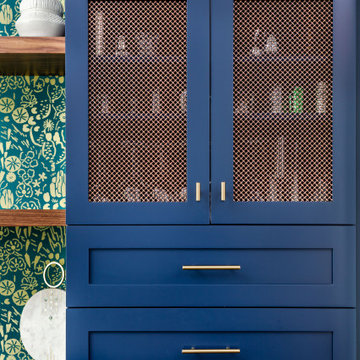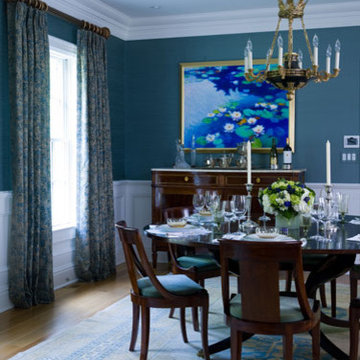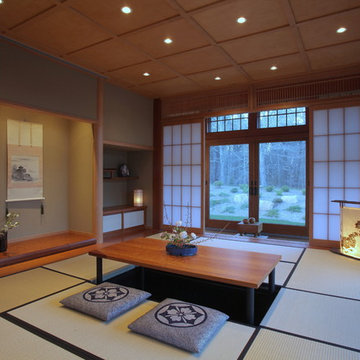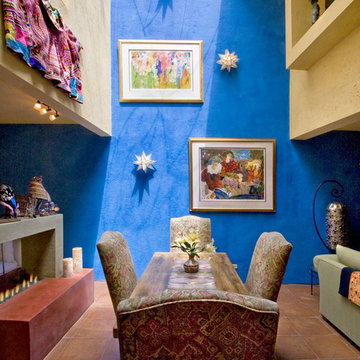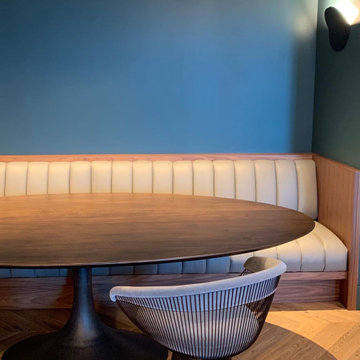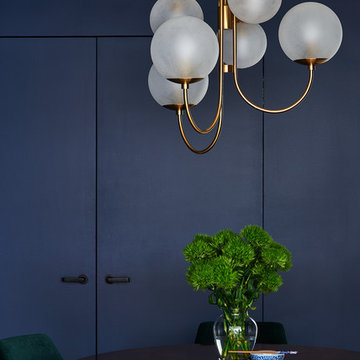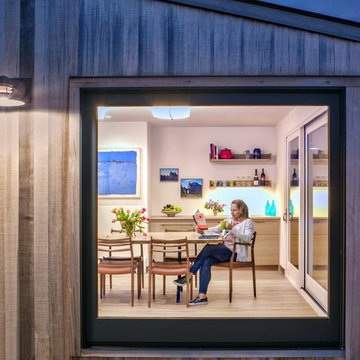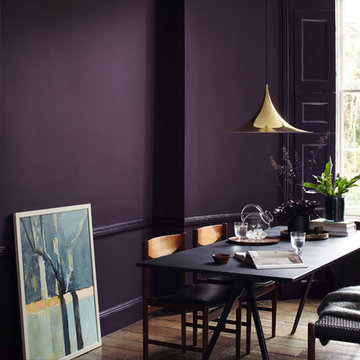Sale da Pranzo blu, viola - Foto e idee per arredare
Filtra anche per:
Budget
Ordina per:Popolari oggi
161 - 180 di 8.862 foto
1 di 3
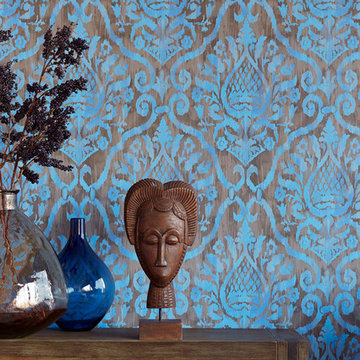
A beautiful cerulean blue creates a dramatic watercolor damask wallpaper against a chocolate brown background. A perfect contrast of colors that compliment each other so well.
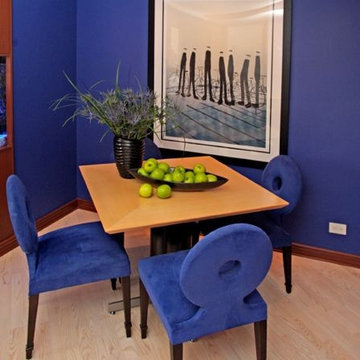
KEEPING AN EYE OUT
For a family with 7 kids, this small niche just off the kitchen provides a nice area for after-school snacks, homework or games within sight of mom while dinner is being prepared. Vibrant color and playful chairs upholstered in washable suedecloth make the area kid-friendly while maintaining the overall sophistication of the condominium.
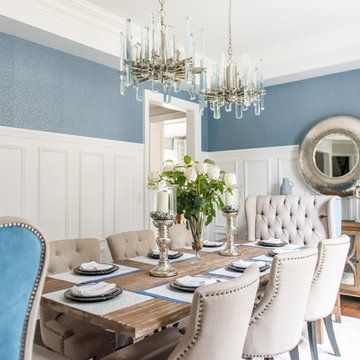
Idee per una grande sala da pranzo tradizionale chiusa con pareti blu, pavimento in legno massello medio, nessun camino e pavimento marrone
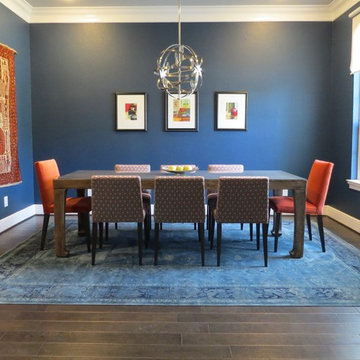
Immagine di una sala da pranzo minimal di medie dimensioni e chiusa con pareti blu, pavimento in legno massello medio, nessun camino e pavimento marrone
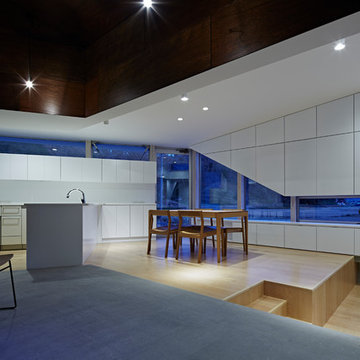
前面からのプライバシーに配慮し、居場所ごとに床レベルと開口高さを変えています。それぞれの居場所から田園風景を切り取った開口です。壁面は全て収納です。
Ispirazione per una piccola sala da pranzo aperta verso il soggiorno minimal con pareti bianche, pavimento in compensato, nessun camino e pavimento marrone
Ispirazione per una piccola sala da pranzo aperta verso il soggiorno minimal con pareti bianche, pavimento in compensato, nessun camino e pavimento marrone
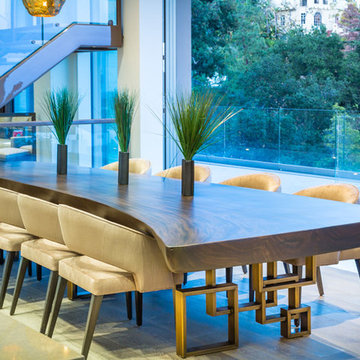
Esempio di un'ampia sala da pranzo aperta verso il soggiorno design con pareti grigie
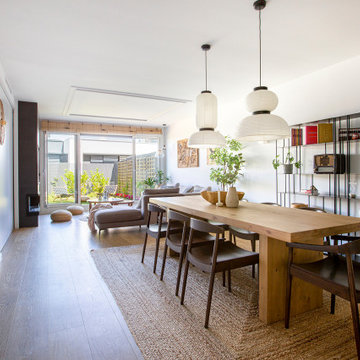
Esempio di una sala da pranzo minimal con pareti bianche, parquet scuro e pavimento marrone
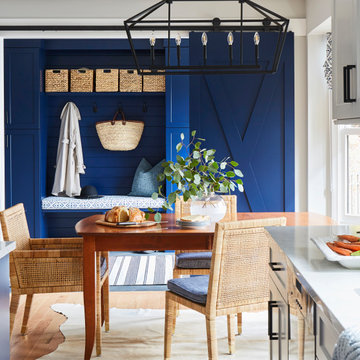
Download our free ebook, Creating the Ideal Kitchen. DOWNLOAD NOW
Lakefront property in the northwest suburbs of Chicago is hard to come by, so when we were hired by this young family with exactly that, we were immediately inspired by not just the unusually large footprint of this 1950’s colonial revival but also the lovely views of the manmade lake it was sited on. The large 5-bedroom home was solidly stuck in the 1980’s, but we saw tons of potential. We started out by updating the existing staircase with a fresh coat of paint and adding new herringbone slate to the entry hall.
The powder room off the entryway also got a refresh - new flooring, new cabinets and fixtures. We ran the new slate right through into this space for some consistency. A fun wallpaper and shiplap trim add a welcoming feel and set the tone for the home.
Next, we tackled the kitchen. Located away from the rest of the first floor, the kitchen felt a little isolated, so we immediately began planning for how to better connect it to the rest of the first floor. We landed on removing the wall between the kitchen and dining room and designed a modified galley style space with separate cooking and clean up zones. The cooking zone consists of the refrigerator, prep sink and cooktop, along with a nice long run of prep space at the island. The cleanup side of the kitchen consists of the main sink and dishwasher. Both areas are situated so that the user can view the lake during prep work and cleanup!
One of the home’s main puzzles was how to incorporate the mudroom and area in front of the patio doors at the back of the house. We already had a breakfast table area, so the space by the patio doors was a bit of a no man’s land. We decided to separate the kitchen proper from what became the new mudroom with a large set of barn doors. That way you can quickly hide any mudroom messes but have easy access to the light coming in through the patio doors as well as the outdoor grilling station. We also love the impact the barn doors add to the overall space.
The homeowners’ first words to us were “it’s time to ditch the brown,” so we did! We chose a lovely blue pallet that reflects the home’s location on the lake which is also vibrant yet easy on the eye. Countertops are white quartz, and the natural oak floor works well with the other honey accents. The breakfast table was given a refresh with new chairs, chandelier and window treatments that frame the gorgeous views of the lake out the back.
We coordinated the slate mudroom flooring with that used in the home’s main entrance for a consistent feel. The storage area consists of open and closed storage to allow for some clutter control as needed.
Next on our “to do” list was revamping the dated brown bar area in the neighboring dining room. We eliminated the clutter by adding some closed cabinets and did some easy updates to help the space feel more current. One snag we ran into here was the discovery of a beam above the existing open shelving that had to be modified with a smaller structural beam to allow for our new design to work. This was an unexpected surprise, but in the end we think it was well worth it!
We kept the colors here a bit more muted to blend with the homeowner’s existing furnishings. Open shelving and polished nickel hardware add some simple detail to the new entertainment zone which also looks out onto the lake!
Next we tackled the upstairs starting with the homeowner’s son’s bath. The bath originally had both a tub shower and a separate shower, so we decided to swap out the shower for a new laundry area. This freed up some space downstairs in what used to be the mudroom/laundry room and is much more convenient for daily laundry needs.
We continued the blue palette here with navy cabinetry and the navy tile in the shower. Porcelain floor tile and chrome fixtures keep maintenance to a minimum while matte black mirrors and lighting add some depth the design. A low maintenance runner adds some warmth underfoot and ties the whole space together.
We added a pocket door to the bathroom to minimize interference with the door swings. The left door of the laundry closet is on a 180 degree hinge to allow for easy full access to the machines. Next we tackled the master bath which is an en suite arrangement. The original was typical of the 1980’s with the vanity outside of the bathroom, situated near the master closet. And the brown theme continued here with multiple shades of brown.
Our first move was to segment off the bath and the closet from the master bedroom. We created a short hall from the bedroom to the bathroom with his and hers walk-in closets on the left and right as well as a separate toilet closet outside of the main bathroom for privacy and flexibility.
The original bathroom had a giant soaking tub with steps (dangerous!) as well as a small shower that did not work well for our homeowner who is 6’3”. With other bathtubs in the home, they decided to eliminate the tub and create an oversized shower which takes up the space where the old tub was located. The double vanity is on the opposite wall and a bench is located under the window for morning conversations and a place to set a couple of towels.
The pallet in here is light and airy with a mix of blond wood, creamy porcelain and marble tile, and brass accents. A simple roman shade adds some texture and it’s top-down mechanism allows for light and privacy.
This large whole house remodel gave our homeowners not only the ability to maximize the potential of their home but also created a lovely new frame from which to view their fabulous lake views.
Designed by: Susan Klimala, CKD, CBD
Photography by: Michael Kaskel
For more information on kitchen and bath design ideas go to: www.kitchenstudio-ge.com
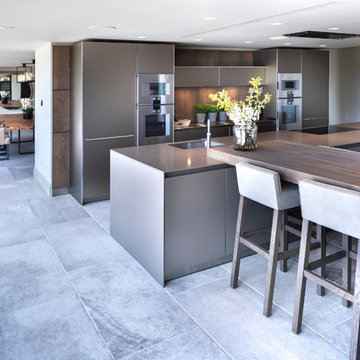
The Stunning Dining Room of this Llama Group Lake View House project. With a stunning 48,000 year old certified wood and resin table which is part of the Janey Butler Interiors collections. Stunning leather and bronze dining chairs. Bronze B3 Bulthaup wine fridge and hidden bar area with ice drawers and fridges. All alongside the 16 metres of Crestron automated Sky-Frame which over looks the amazing lake and grounds beyond. All furniture seen is from the Design Studio at Janey Butler Interiors.
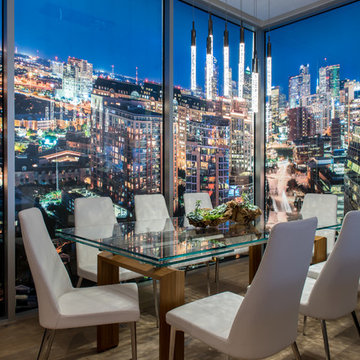
To celebrate the ascent of its highly anticipated condominium tower, Bleu Ciel, Harwood International teamed up with Cantoni design consultants Elizabeth Lewis and Josh Delafuente to energize the development’s model home with a fresh new design. Read the full story here: http://cantoni.com/interior-design-services/projects/a-new-residential-landmark/
Photos by Michael Hunter
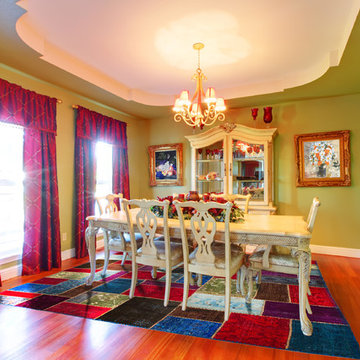
Add flair and fun to a space by displaying this unique patchwork rug. This work of art is composed of different original rugs, knotted together for a stunning result. Colors range from dark wine red to bright azure; neutral greys and beiges help balance out the piece. This handmade rug was produced at the RugKnots facility in Pakistan, and is made of pure wool for ultimate quality and comfort. It would look lovely in a kids' room or casual family room.
Item Number: APPMT4-12-604
Collection: Patchwork
Size: 8.25x9.83
Material: Wool
Knots: Flatweave
Color: Multi
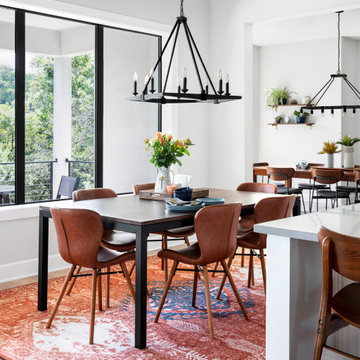
Modern Dining Room
Esempio di una grande sala da pranzo aperta verso la cucina minimalista con parquet chiaro, pavimento marrone e pareti bianche
Esempio di una grande sala da pranzo aperta verso la cucina minimalista con parquet chiaro, pavimento marrone e pareti bianche
Sale da Pranzo blu, viola - Foto e idee per arredare
9
