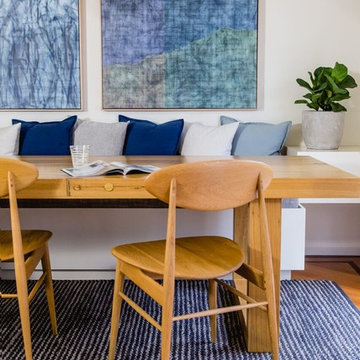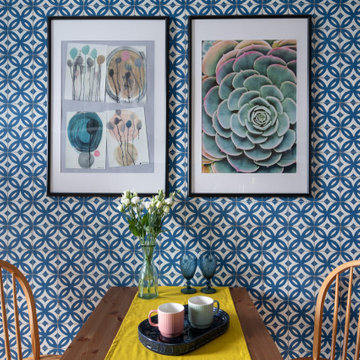Sale da Pranzo blu - Foto e idee per arredare
Filtra anche per:
Budget
Ordina per:Popolari oggi
81 - 100 di 438 foto
1 di 3
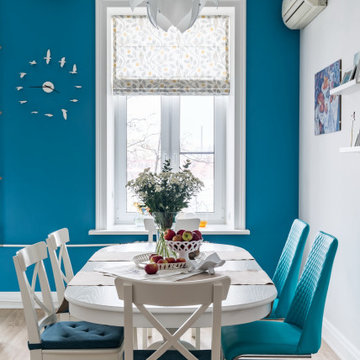
Idee per una sala da pranzo tradizionale di medie dimensioni con pareti blu e pavimento beige
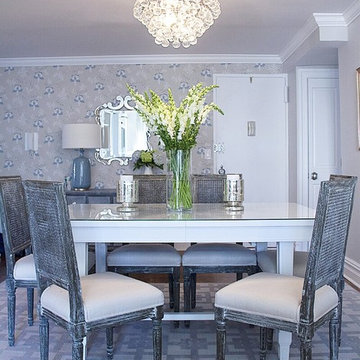
Immagine di una grande sala da pranzo aperta verso il soggiorno tradizionale con pareti grigie e nessun camino
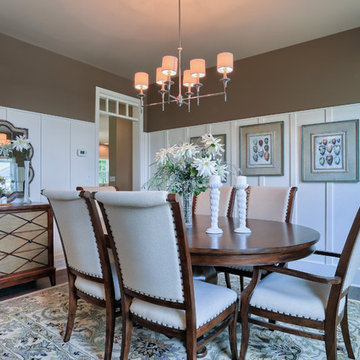
Formal Dining Room in the Ellsworth model at 887 Tolman Street, Mechanicsburg in Orchard Glen. Photo Credit: Justin Tearney
Immagine di una sala da pranzo tradizionale chiusa e di medie dimensioni con pareti marroni e parquet scuro
Immagine di una sala da pranzo tradizionale chiusa e di medie dimensioni con pareti marroni e parquet scuro
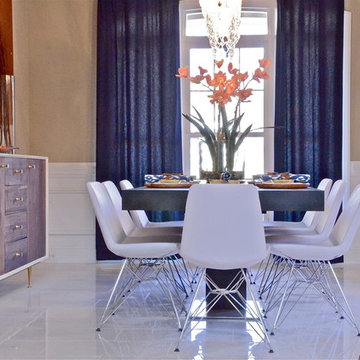
Idee per una sala da pranzo aperta verso il soggiorno classica di medie dimensioni con pareti beige, pavimento bianco e pavimento in gres porcellanato
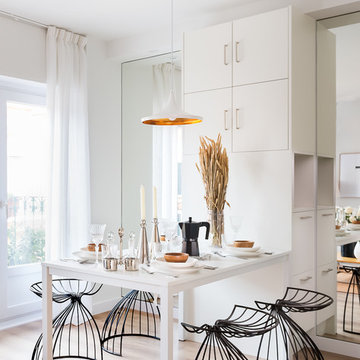
Diseño de interior del comedor-cocina
Ispirazione per una piccola sala da pranzo aperta verso la cucina design con pareti bianche, pavimento beige e parquet chiaro
Ispirazione per una piccola sala da pranzo aperta verso la cucina design con pareti bianche, pavimento beige e parquet chiaro

Idee per un grande angolo colazione moderno con pareti bianche, parquet chiaro, camino lineare Ribbon, cornice del camino piastrellata e pavimento marrone
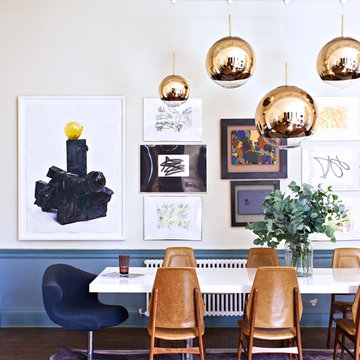
We were overjoyed to work on this fabulous Georgian country manor house - the former country retreat of the likes of Mick Jagger, Jimi Hendrix, Peter Blake and Sylvia Plath. (It is said that the lyrics to 'Maggie May' were penned in this very house). Camilla was asked by the owners to help turn this stately space into a contemporary yet cosy family home with a midcentury feel. There was a small element of structural work and a full refurbishment requirement. Furniture was a sourced from a variety of midcentury and contemporary sellers in London, Amsterdam and Berlin. The end result is a sophisticated, calm and inviting space suitable for modern family living.
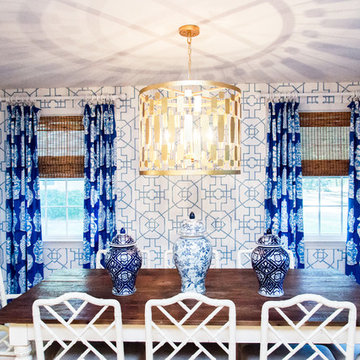
ashley james
Foto di una sala da pranzo stile marinaro di medie dimensioni e chiusa con pareti multicolore e pavimento in legno massello medio
Foto di una sala da pranzo stile marinaro di medie dimensioni e chiusa con pareti multicolore e pavimento in legno massello medio
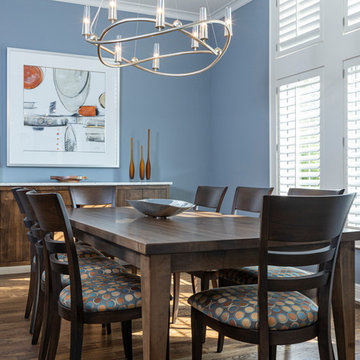
The couple moved into Meadowbrook and found the layout of a dream home with a view that one could only dream of in the middle of Overland Park. They love modern styles, clean lines and color. The rug selection of the main living space gave them inspiration for the color scheme. They wanted white cabinets and then painted the walls blue. With accents of orange, gray and dark blue, the room showcases textures, details and a tailored look. Even the artwork was custom made for the clients with the oranges and blues.
Design Connection, Inc. Kansas City interior designer provided space planning, architectural drawings, furniture, artwork, tile, plumbing fixtures, countertops, cabinets, lighting, wallpaper and paint colors, coordination with the builder and project management to ensure that the high standards of Design Connection, Inc. were maintained.
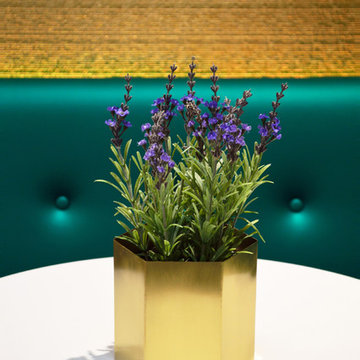
Finette Hawkes
Foto di una sala da pranzo aperta verso la cucina design di medie dimensioni con pareti con effetto metallico e pavimento in vinile
Foto di una sala da pranzo aperta verso la cucina design di medie dimensioni con pareti con effetto metallico e pavimento in vinile
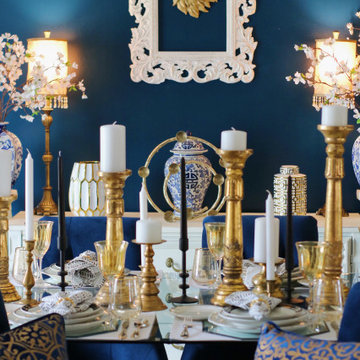
Ispirazione per una piccola sala da pranzo aperta verso la cucina tradizionale con pareti blu, pavimento in gres porcellanato, pavimento beige e soffitto ribassato
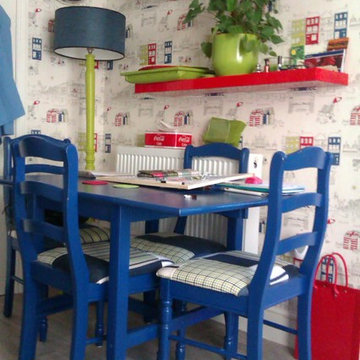
On a tight budget we had a request to brighten up a family room, the client liked retro style and wanted the room to feel as they had 2 small children.
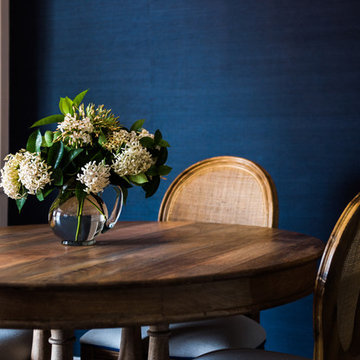
A new rattan backed dining suite with custom upholstered seats sit against a wall lined with navy grasscloth wallpaper, adding texture, drama and intimacy to the room which it was lacking.
Photo Hannah Puechmarin
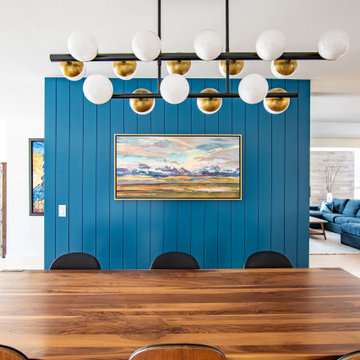
Mid century modern dining room featuring walnut dining table and chairs. Black and gold accents compliment the blue shiplap feature wall beautifully.
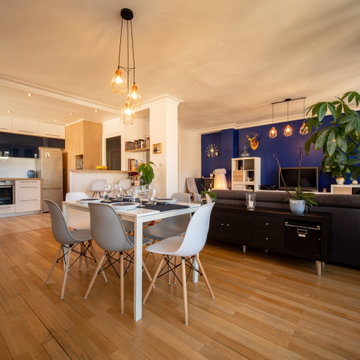
Ispirazione per una grande sala da pranzo aperta verso il soggiorno design con pareti blu, parquet chiaro, nessun camino e pavimento beige
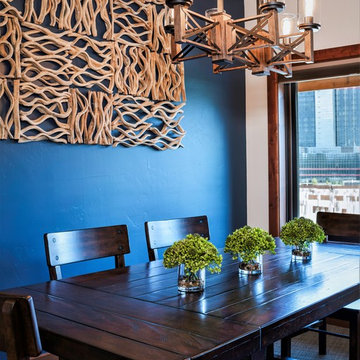
Photography by Brad Scott.
Esempio di una sala da pranzo aperta verso il soggiorno rustica di medie dimensioni con pareti blu, moquette e pavimento grigio
Esempio di una sala da pranzo aperta verso il soggiorno rustica di medie dimensioni con pareti blu, moquette e pavimento grigio
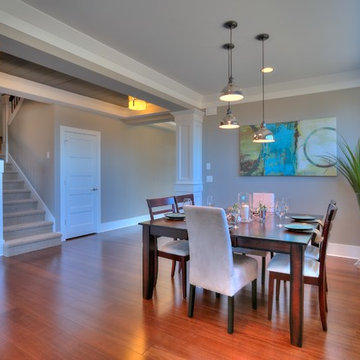
Our design team wanted to achieve a Pacific Northwest transitional contemporary home with a bit of nautical feel to the exterior. We mixed organic elements throughout the house to tie the look all together, along with white cabinets in the kitchen. We hope you enjoy the interior trim details we added on columns and in our tub surrounds. We took extra care on our stair system with a wrought iron accent along the top.
Photography: Layne Freedle
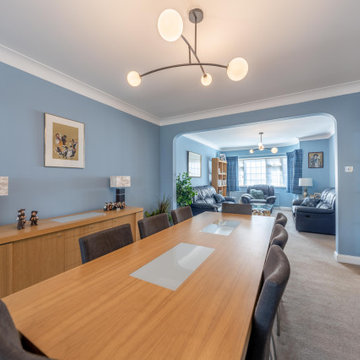
This open plan living and dining room was updated with new mid blue paint to walls to co-ordinate with existing furniture and carpet. New sculptural feature lighting was added to both rooms along with new made to measure curtains with voile panel to living room window.
Sale da Pranzo blu - Foto e idee per arredare
5
