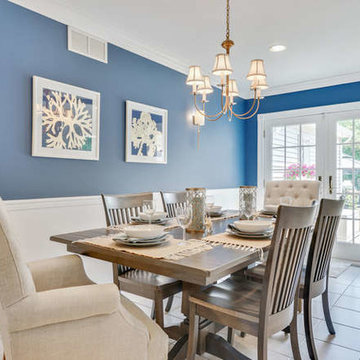Sale da Pranzo blu - Foto e idee per arredare
Filtra anche per:
Budget
Ordina per:Popolari oggi
41 - 60 di 438 foto
1 di 3
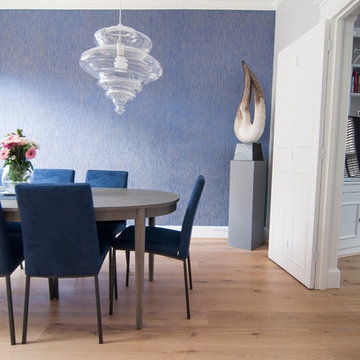
Foto di una sala da pranzo design di medie dimensioni con pareti grigie, pavimento in legno massello medio e nessun camino
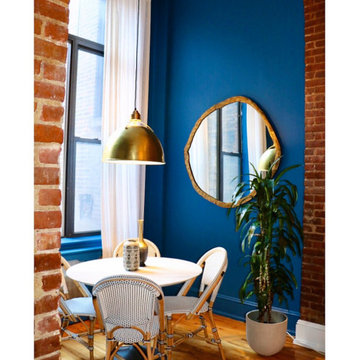
Esempio di un angolo colazione boho chic di medie dimensioni con pareti blu e pavimento in legno massello medio
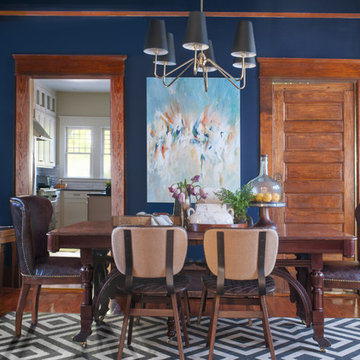
This eclectic Atlanta bungalow features bold paint colors, masculine decor, and interesting details.
Photography by Shelly Marshall Schmidt.
Project designed by Atlanta interior design firm, Nandina Home & Design. Their Sandy Springs home decor showroom and design studio also serve Midtown, Buckhead, and outside the perimeter.
For more about Nandina Home & Design, click here: https://nandinahome.com/
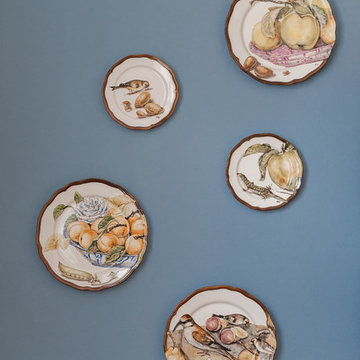
Декоративные тарелки-роспись Флера Даминова.
Фотограф Александр Шевцов.
Esempio di una sala da pranzo country di medie dimensioni con pareti blu e pavimento con piastrelle in ceramica
Esempio di una sala da pranzo country di medie dimensioni con pareti blu e pavimento con piastrelle in ceramica
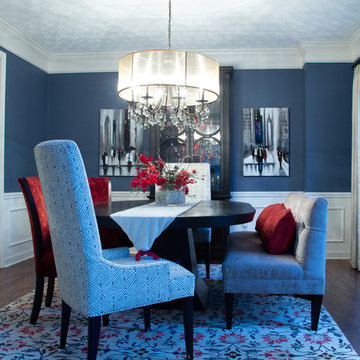
Tony Palmieri
Idee per una sala da pranzo tradizionale chiusa e di medie dimensioni con pareti blu, pavimento in legno massello medio, nessun camino e pavimento marrone
Idee per una sala da pranzo tradizionale chiusa e di medie dimensioni con pareti blu, pavimento in legno massello medio, nessun camino e pavimento marrone
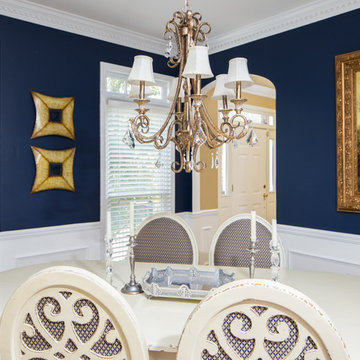
Tommy Daspit offers the very best in architectural, commercial and real estate photography for the Birmingham, Alabama metro area.
If you are looking for high quality real estate photography, with a high level of professionalism, and fast turn around, contact Tommy Daspit Photographer (205) 516-6993 tommy@tommydaspit.com
You can view more of his work on this website: http://tommydaspit.com
#RealEstatePhotography #RealEstatePhotographer #RealEstate #ResidentailRealEsta
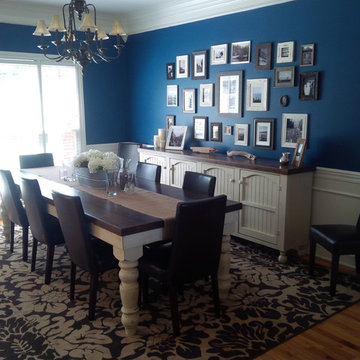
This is the dining room of our Huntsville, AL traditional home. A variety of custom, antiqued frames fill the large wall behind a 9-foot dining table. A centerpiece was created from a tin bucket and white hydrangeas, surrounded by several glass vases, all on top of a burlap runner.
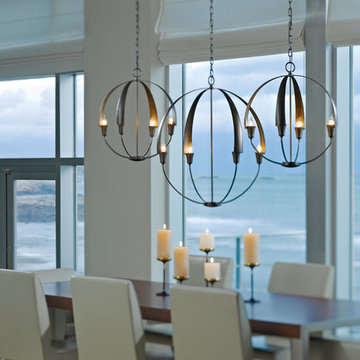
Light Fixture : Hubbardton Forge-Cirque Large Chandelier
Item # 104203
Price : $935
Idee per una sala da pranzo aperta verso il soggiorno costiera di medie dimensioni con pareti beige e nessun camino
Idee per una sala da pranzo aperta verso il soggiorno costiera di medie dimensioni con pareti beige e nessun camino
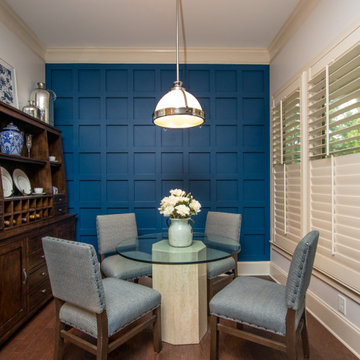
Stunning dining room with royal bleu paneling.
Immagine di un angolo colazione di medie dimensioni con pareti blu, parquet scuro e pavimento marrone
Immagine di un angolo colazione di medie dimensioni con pareti blu, parquet scuro e pavimento marrone
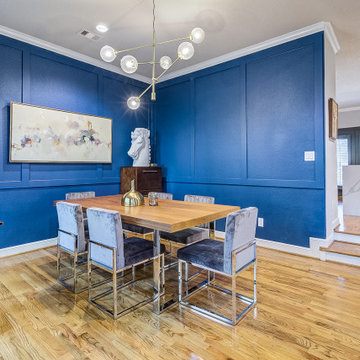
Idee per una sala da pranzo mediterranea con pareti blu, parquet chiaro, pavimento marrone e pareti in legno
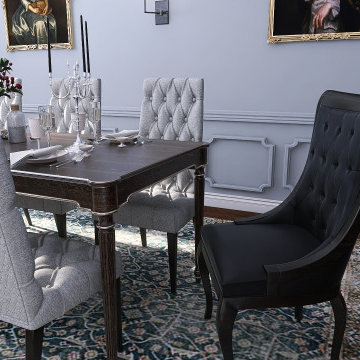
Idee per una sala da pranzo chic chiusa e di medie dimensioni con pavimento in legno massello medio, nessun camino, soffitto a cassettoni e boiserie
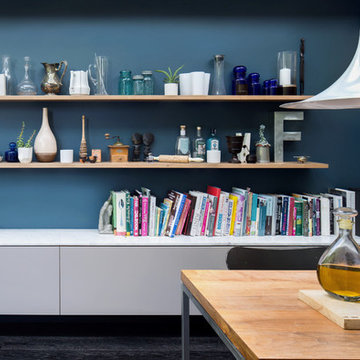
Foto di una sala da pranzo aperta verso la cucina design di medie dimensioni con pareti bianche, parquet scuro, nessun camino e pavimento marrone
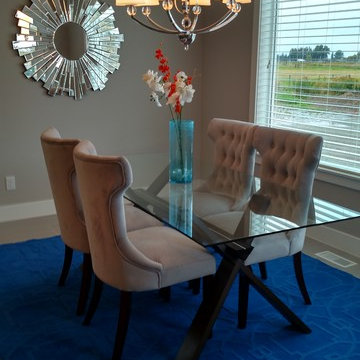
Beautiful Dining Room with a giant picture window! The royal blue rug and turquoise vase are a great juxtaposition to the gray and white floor and walls. The glass dining table is very modern but is softened by the tufted gray dining chairs.
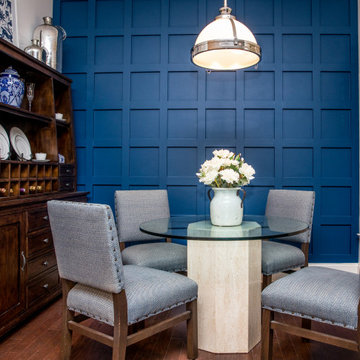
Beautiful judges panel in SW Royal Blue lacquer based paint with pottery and nickel accents in this stunning dining room.
Immagine di un angolo colazione country di medie dimensioni con pareti blu, parquet scuro, pavimento marrone e pannellatura
Immagine di un angolo colazione country di medie dimensioni con pareti blu, parquet scuro, pavimento marrone e pannellatura
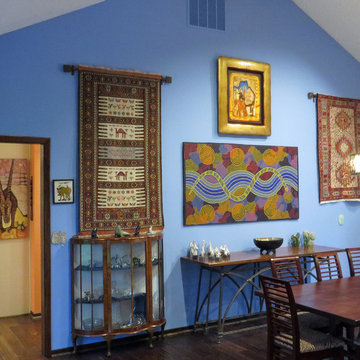
The Turkish Bridal rugs and African elephant art are hung 10 ft from floor. Art Installations did a great job mounting these for us. New 6 light iron and brass light fixture was wired in. Custom Window Panels and Rods. Custom seat cushions, All original art and handmade rugs.
Photo shows a view from living room into kitchen and family room.
Photography: jennyraedezigns.com
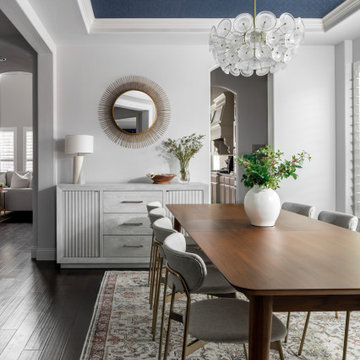
The clients were looking for a home design that would seamlessly flow from room to room with a transitional modern style and a touch of boho-chic. Our team achieved this look by incorporating neutral foundational pieces and complementing them with distinctive furnishings and accents that would serve as great conversation starters. The family is enthusiastic about hosting, and the design is well-suited for entertaining guests. Overall, the design is cohesive, stylish, and functional for the family's needs.
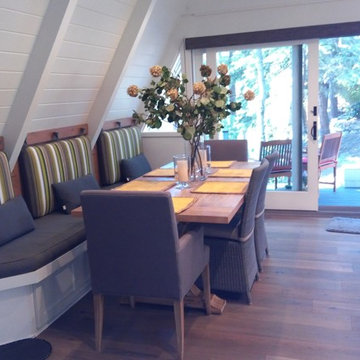
We achieved our goal by removing the wall between the dining room and kitchen. The existing wall was about 3 feet deep because it housed the cooktop and the refrigerator. By completely removing this visual and physical block, the new space was open to the dining room. A new bench seat was designed and fabricated to custom fit the wall and the slope of the ceiling. This allowed the dining table to be positioned next to the bench, leaving an aisle between it and the new island. The new island provides prep space, storage on 3 sides, as well as seating for three. This creates an open and welcoming space.
JRY & Co.
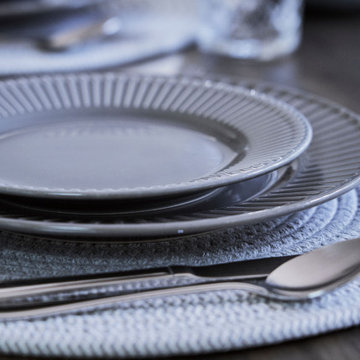
The dining area has stayed in the same position, the table and chairs were in great condition and have been repurposed.
See before photo and the end of all the photos.
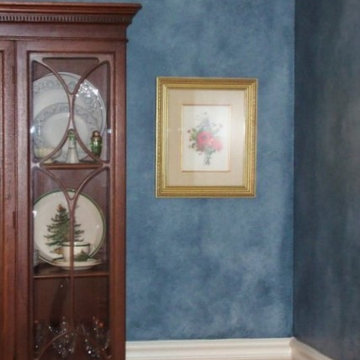
Simple colorwash
Idee per una sala da pranzo classica chiusa e di medie dimensioni con pareti blu
Idee per una sala da pranzo classica chiusa e di medie dimensioni con pareti blu
Sale da Pranzo blu - Foto e idee per arredare
3
