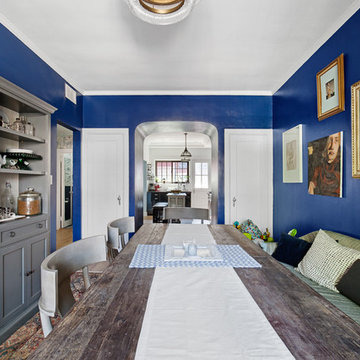Sale da Pranzo blu con nessun camino - Foto e idee per arredare
Filtra anche per:
Budget
Ordina per:Popolari oggi
141 - 160 di 615 foto
1 di 3
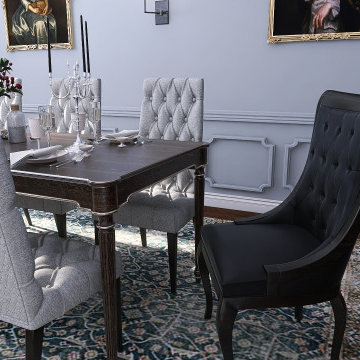
Idee per una sala da pranzo chic chiusa e di medie dimensioni con pavimento in legno massello medio, nessun camino, soffitto a cassettoni e boiserie
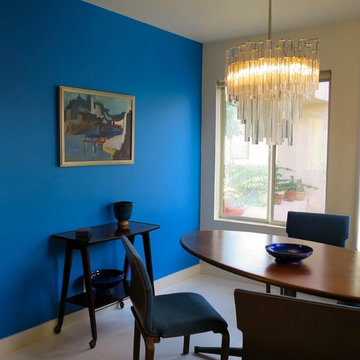
Jacqueline Bucelli
Foto di una sala da pranzo aperta verso la cucina minimalista di medie dimensioni con pareti bianche, parquet chiaro e nessun camino
Foto di una sala da pranzo aperta verso la cucina minimalista di medie dimensioni con pareti bianche, parquet chiaro e nessun camino
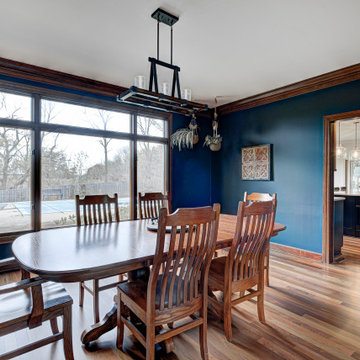
The centerpiece of this exquisite kitchen is the deep navy island adorned with a stunning quartzite slab. Its rich hue adds a touch of sophistication and serves as a captivating focal point. Complementing this bold choice, the two-tone color-blocked cabinet design elevates the overall aesthetic, showcasing a perfect blend of style and functionality. Light counters and a thoughtfully selected backsplash ensure a bright and inviting atmosphere.
The intelligent layout separates the work zones, allowing for seamless workflow, while the strategic placement of the island seating around three sides ensures ample space and prevents any crowding. A larger window positioned above the sink not only floods the kitchen with natural light but also provides a picturesque view of the surrounding environment. And to create a cozy corner for relaxation, a delightful coffee nook is nestled in front of the lower windows, allowing for moments of tranquility and appreciation of the beautiful surroundings.
---
Project completed by Wendy Langston's Everything Home interior design firm, which serves Carmel, Zionsville, Fishers, Westfield, Noblesville, and Indianapolis.
For more about Everything Home, see here: https://everythinghomedesigns.com/
To learn more about this project, see here:
https://everythinghomedesigns.com/portfolio/carmel-indiana-elegant-functional-kitchen-design
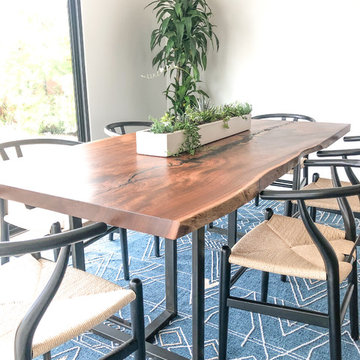
Immagine di una sala da pranzo contemporanea chiusa e di medie dimensioni con pareti bianche, parquet scuro, nessun camino e pavimento marrone
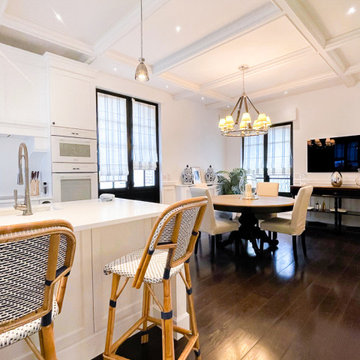
Ispirazione per una grande sala da pranzo aperta verso il soggiorno tradizionale con pareti bianche, parquet scuro, pavimento marrone, soffitto a cassettoni e nessun camino
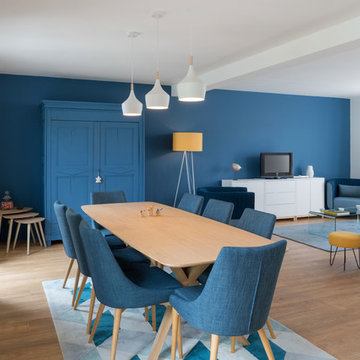
Idee per una grande sala da pranzo aperta verso il soggiorno scandinava con pareti blu, parquet chiaro e nessun camino
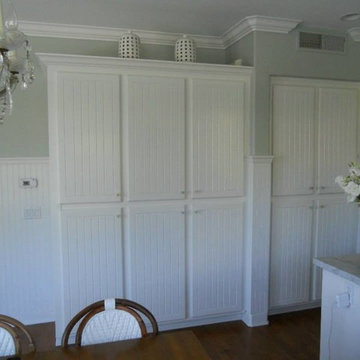
This client requested a new cabinet to built to match the existing kitchen. Custom built in pantry, wainscott and additional details were added to make her cottage sing!
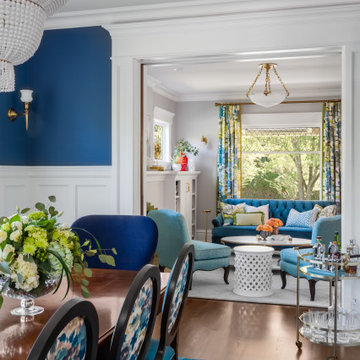
Traditional Dining Rm with bold jewel tones
Idee per una sala da pranzo american style chiusa e di medie dimensioni con pavimento in legno massello medio, nessun camino, pavimento marrone e pareti blu
Idee per una sala da pranzo american style chiusa e di medie dimensioni con pavimento in legno massello medio, nessun camino, pavimento marrone e pareti blu
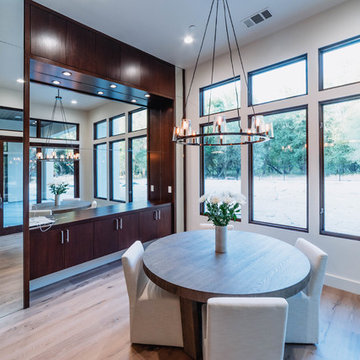
Esempio di una sala da pranzo contemporanea chiusa e di medie dimensioni con pareti bianche, pavimento in legno massello medio, nessun camino e pavimento marrone
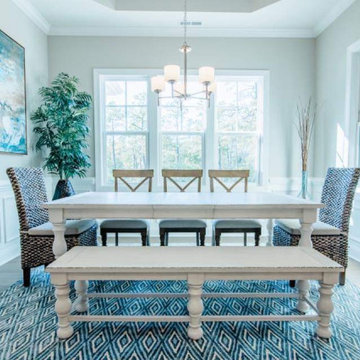
This coastal inspired interior reflects the bright and lively personality of the beachy casual atmosphere in St. James Plantation. This client was searching for a design that completed their brand new build adding the finishing touches to turn their house into a home. We filled each room with custom upholstery, colorful textures & bold prints giving each space a unique, one of a kind experience.
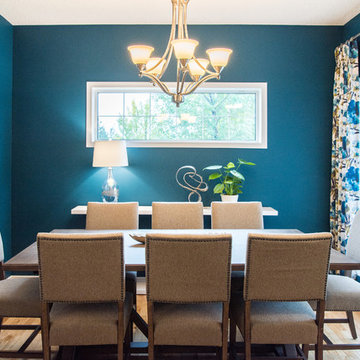
The formal dining room is right at the foyer and I wanted to make a great first impression. We gave the dining room a facelift by painting walls a bold and vibrant colour, adding custom drapery and a new dining set!
Pictures taken by the talanted Demetri Foto
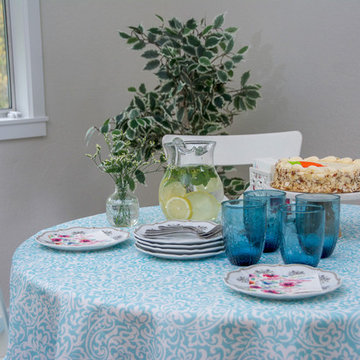
Immagine di una sala da pranzo aperta verso il soggiorno tradizionale di medie dimensioni con pareti grigie, pavimento in legno massello medio, nessun camino e pavimento marrone
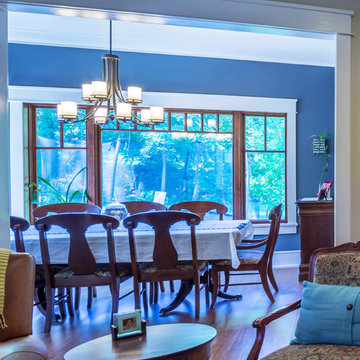
New Craftsman style home, approx 3200sf on 60' wide lot. Views from the street, highlighting front porch, large overhangs, Craftsman detailing. Photos by Robert McKendrick Photography.
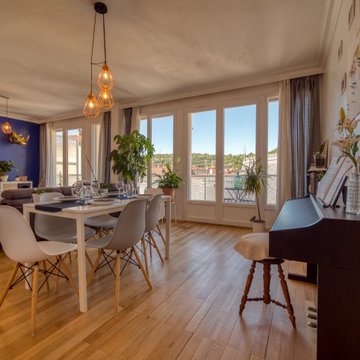
Ispirazione per una grande sala da pranzo aperta verso il soggiorno minimal con pareti bianche, parquet chiaro, nessun camino e pavimento beige
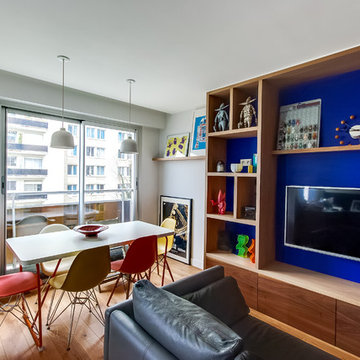
meero
Ispirazione per una piccola sala da pranzo aperta verso il soggiorno design con pareti blu, pavimento in legno massello medio e nessun camino
Ispirazione per una piccola sala da pranzo aperta verso il soggiorno design con pareti blu, pavimento in legno massello medio e nessun camino
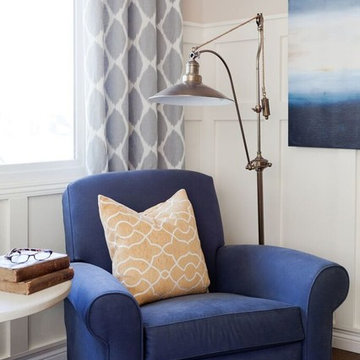
This dining space was designed for my great clients that required a stylish space for entertaining friends, enjoying appetizers and drinks, and a small bar area. The barn door was designing custom for this couple. It's double sided, with the same beautiful finish on both sides. We also designed the custom board and batten wall treatment around the perimeter of this space and into the hallway to give the space some depth as well as a great architectural wall feature. Most of the accessories in this space are from Restoration Hardware, ZGallerie and Pottery Barn. Photography by Amy Bartlam
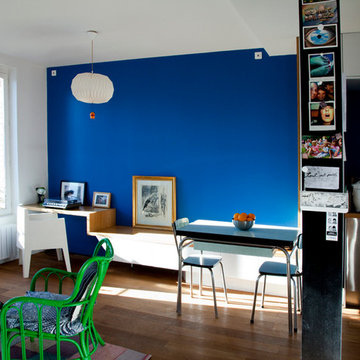
Idee per una sala da pranzo aperta verso il soggiorno minimalista di medie dimensioni con pareti blu, parquet chiaro e nessun camino
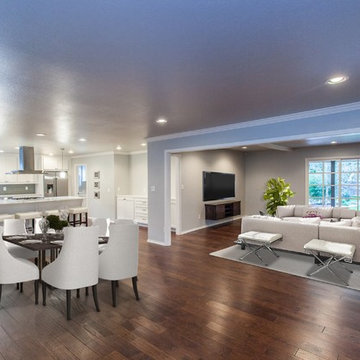
Foto di una grande sala da pranzo aperta verso il soggiorno design con pareti blu, parquet scuro e nessun camino
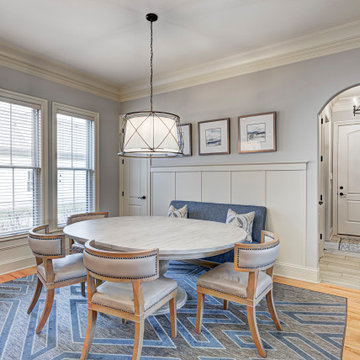
In this gorgeous Carmel residence, the primary objective for the great room was to achieve a more luminous and airy ambiance by eliminating the prevalent brown tones and refinishing the floors to a natural shade.
The kitchen underwent a stunning transformation, featuring white cabinets with stylish navy accents. The overly intricate hood was replaced with a striking two-tone metal hood, complemented by a marble backsplash that created an enchanting focal point. The two islands were redesigned to incorporate a new shape, offering ample seating to accommodate their large family.
In the butler's pantry, floating wood shelves were installed to add visual interest, along with a beverage refrigerator. The kitchen nook was transformed into a cozy booth-like atmosphere, with an upholstered bench set against beautiful wainscoting as a backdrop. An oval table was introduced to add a touch of softness.
To maintain a cohesive design throughout the home, the living room carried the blue and wood accents, incorporating them into the choice of fabrics, tiles, and shelving. The hall bath, foyer, and dining room were all refreshed to create a seamless flow and harmonious transition between each space.
---Project completed by Wendy Langston's Everything Home interior design firm, which serves Carmel, Zionsville, Fishers, Westfield, Noblesville, and Indianapolis.
For more about Everything Home, see here: https://everythinghomedesigns.com/
To learn more about this project, see here:
https://everythinghomedesigns.com/portfolio/carmel-indiana-home-redesign-remodeling
Sale da Pranzo blu con nessun camino - Foto e idee per arredare
8
