Sale da Pranzo bianche con pavimento in gres porcellanato - Foto e idee per arredare
Filtra anche per:
Budget
Ordina per:Popolari oggi
141 - 160 di 2.365 foto
1 di 3
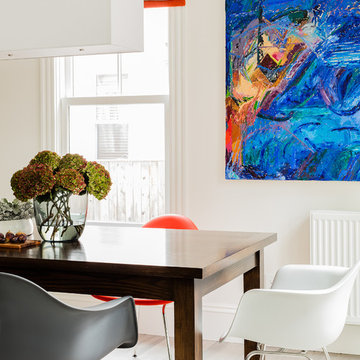
Photography by Michael J. Lee
Ispirazione per una grande sala da pranzo aperta verso la cucina moderna con pareti bianche e pavimento in gres porcellanato
Ispirazione per una grande sala da pranzo aperta verso la cucina moderna con pareti bianche e pavimento in gres porcellanato
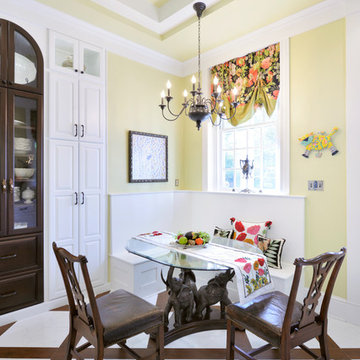
Best of Houzz 2016 Dining Room Design winner. The custom built-in banquette allowed the breakfast nook to seat 5 people comfortably and not encroach on the walking space. Custom dark wood cabinet houses breakfast dishes. Wood and marble look alike porcelain tiles set on the diagonal add interest to a large floor space. The coffers on the ceiling create the same interest on the ceiling. Notice the 3 elephants holding up the table top.
Michael Jacobs Photography
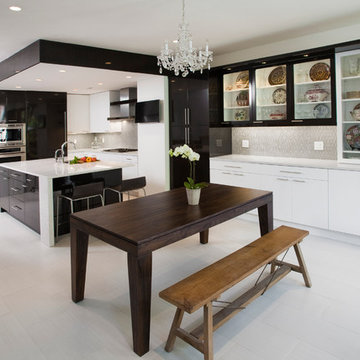
Randle Bye
Immagine di una grande sala da pranzo aperta verso la cucina minimal con pareti bianche e pavimento in gres porcellanato
Immagine di una grande sala da pranzo aperta verso la cucina minimal con pareti bianche e pavimento in gres porcellanato

The existing kitchen was in a word, "stuck" between the family room, mudroom and the rest of the house. The client has renovated most of the home but did not know what to do with the kitchen. The space was visually cut off from the family room, had underwhelming storage capabilities, and could not accommodate family gatherings at the table. Access to the recently redesigned backyard was down a step and through the mud room.
We began by relocating the access to the yard into the kitchen with a French door. The remaining space was converted into a walk-in pantry accessible from the kitchen. Next, we opened a window to the family room, so the children were visible from the kitchen side. The old peninsula plan was replaced with a beautiful blue painted island with seating for 4. The outdated appliances received a major upgrade with Sub Zero Wolf cooking and food preservation products.
The visual beauty of the vaulted ceiling is enhanced by long pendants and oversized crown molding. A hard-working wood tile floor grounds the blue and white colorway. The colors are repeated in a lovely blue and white screened marble tile. White porcelain subway tiles frame the feature. The biggest and possibly the most appreciated change to the space was when we opened the wall from the kitchen into the dining room to connect the disjointed spaces. Now the family has experienced a new appreciation for their home. Rooms which were previously storage areas and now integrated into the family lifestyle. The open space is so conducive to entertaining visitors frequently just "drop in”.
In the dining area, we designed custom cabinets complete with a window seat, the perfect spot for additional diners or a perch for the family cat. The tall cabinets store all the china and crystal once stored in a back closet. Now it is always ready to be used. The last repurposed space is now home to a refreshment center. Cocktails and coffee are easily stored and served convenient to the kitchen but out of the main cooking area.
How do they feel about their new space? It has changed the way they live and use their home. The remodel has created a new environment to live, work and play at home. They could not be happier.
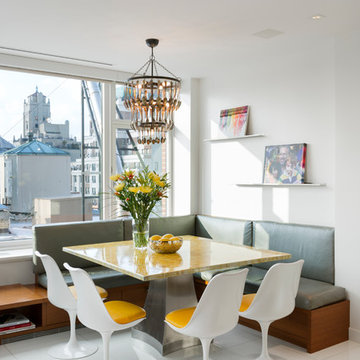
This bight corner eat-in kitchen is the center of family life. A banquet bench has custom storage and view of the city. Saarinen yellow and white Tulip chairs
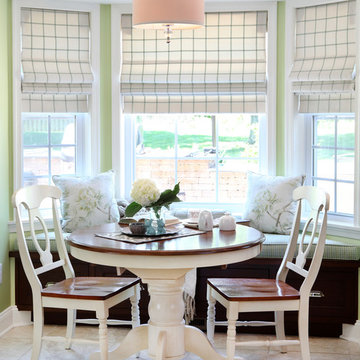
The breakfast nook features built in cabinetry with drawer storage underneath. Custom Pillows, window seat cushion and tailored roman shades coordinate together to create a stylish seating area.
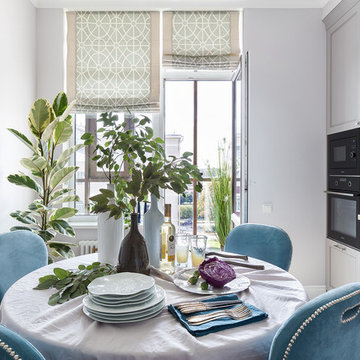
Фотограф: Екатерина Титенко, дизайнер: Светлана Иванова, стиль: Анастасия Продовикова (интерьерный салон Предметы)
Foto di una sala da pranzo aperta verso la cucina classica di medie dimensioni con pavimento in gres porcellanato, pavimento beige e pareti grigie
Foto di una sala da pranzo aperta verso la cucina classica di medie dimensioni con pavimento in gres porcellanato, pavimento beige e pareti grigie
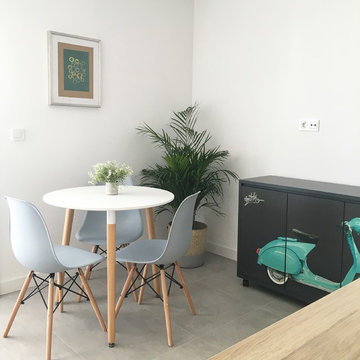
Vista de comedor de salón-comedor-cocina de apartamento de un dormitorio, destinado al uso vacacional. De diseño sencillo y fresco. De diseño nórdico con toques industriales. Siempre buscando la sencillez visual y la funcionalidad.
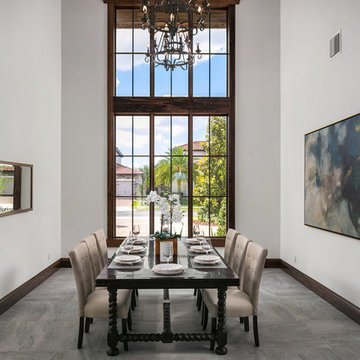
Uneek Photography
Esempio di una sala da pranzo mediterranea con pareti bianche, pavimento in gres porcellanato e pavimento grigio
Esempio di una sala da pranzo mediterranea con pareti bianche, pavimento in gres porcellanato e pavimento grigio
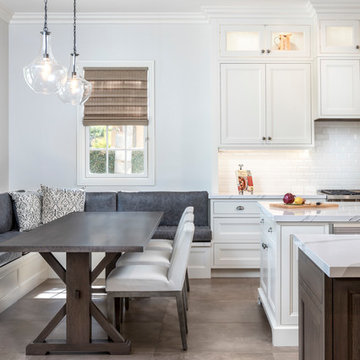
Adam Taylor Photos
Esempio di una grande sala da pranzo aperta verso la cucina mediterranea con pareti bianche, pavimento in gres porcellanato, camino bifacciale, cornice del camino in legno e pavimento marrone
Esempio di una grande sala da pranzo aperta verso la cucina mediterranea con pareti bianche, pavimento in gres porcellanato, camino bifacciale, cornice del camino in legno e pavimento marrone
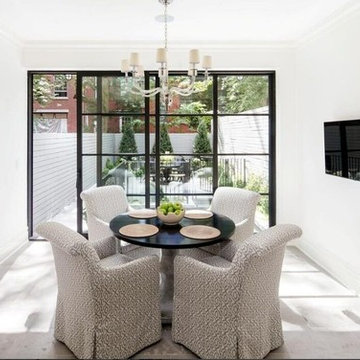
Idee per una sala da pranzo boho chic chiusa e di medie dimensioni con pareti bianche, pavimento in gres porcellanato, nessun camino e pavimento grigio
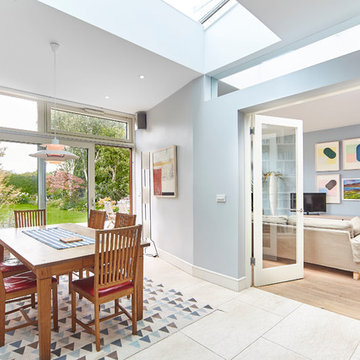
Ger Lawlor Photography
Esempio di una sala da pranzo aperta verso la cucina chic di medie dimensioni con pareti blu, pavimento in gres porcellanato e pavimento bianco
Esempio di una sala da pranzo aperta verso la cucina chic di medie dimensioni con pareti blu, pavimento in gres porcellanato e pavimento bianco
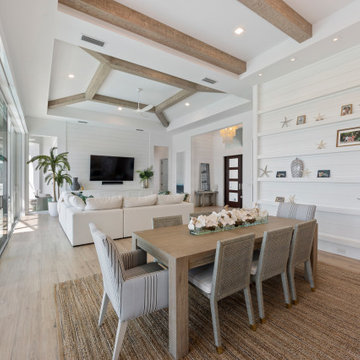
Dining area with enough room for 8 guests.
Idee per una grande sala da pranzo aperta verso il soggiorno stile marino con pareti bianche, pavimento in gres porcellanato e pavimento beige
Idee per una grande sala da pranzo aperta verso il soggiorno stile marino con pareti bianche, pavimento in gres porcellanato e pavimento beige
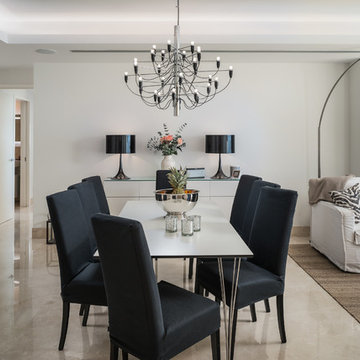
Copyright 2017 Stefan Randholm
Esempio di una sala da pranzo aperta verso il soggiorno stile marinaro di medie dimensioni con pareti bianche, pavimento in gres porcellanato, nessun camino e pavimento beige
Esempio di una sala da pranzo aperta verso il soggiorno stile marinaro di medie dimensioni con pareti bianche, pavimento in gres porcellanato, nessun camino e pavimento beige
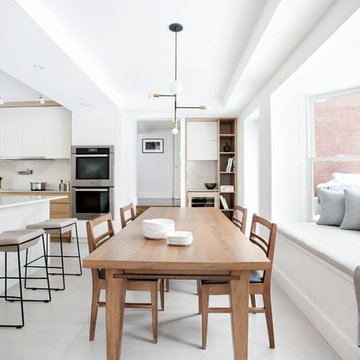
The option to downsize was not an option for the empty nesters who have lived in this home for over twenty-five years. Situated in TMR, the sprawling home has been the venue for many social events, dinner parties and family celebrations. With grown children living abroad, and grand children on the way, it was important that the new kitchen be highly functional and conducive to hosting informal, yet large family gatherings.
The kitchen had been relocated to the garage in the late eighties during a large renovation and was looking tired. Eight foot concrete ceilings meant the new materials and design had to create the illusion of height and light. White lacquered doors and integrated fridge panels extend to the ceiling and cast a bright reflection into the room. The teak dining table and chairs were the only elements to preserve from the old kitchen, and influenced the direction of materials to be incorporated into the new design. The island and selected lower cabinetry are made of butternut and oiled in a matte finish that relates to the teak dining set. Oversized tiles on the heated floors resemble soft concrete.
The mandate for the second floor included the overhaul of the master ensuite, to create his and hers closets, and a library. Walls were relocated and the floor plan reconfigured to create a luxurious ensuite of dramatic proportions. A walk-in shower, partitioned toilet area, and 18’ vanity are among many details that add visual interest and comfort.
Minimal white oak panels wrap around from the bedroom into the ensuite, and integrate two full-height pocket doors in the same material.
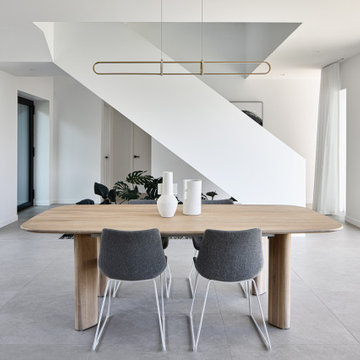
Foto di una sala da pranzo minimal di medie dimensioni con pavimento in gres porcellanato e pavimento grigio
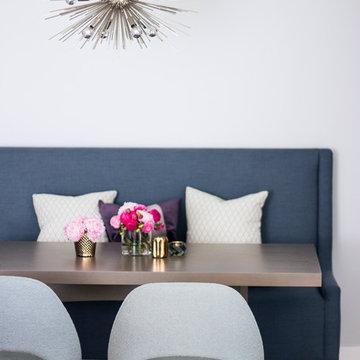
Foto di una piccola sala da pranzo aperta verso il soggiorno minimal con pareti grigie e pavimento in gres porcellanato
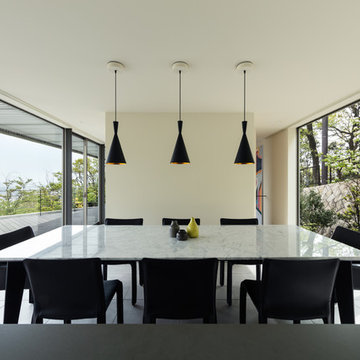
ダイニング
Foto di una sala da pranzo aperta verso il soggiorno minimalista con pareti bianche, pavimento in gres porcellanato e pavimento grigio
Foto di una sala da pranzo aperta verso il soggiorno minimalista con pareti bianche, pavimento in gres porcellanato e pavimento grigio

Sala da pranzo | Dining room
Immagine di una grande sala da pranzo aperta verso il soggiorno mediterranea con pareti bianche, pavimento in gres porcellanato, pavimento bianco e soffitto a volta
Immagine di una grande sala da pranzo aperta verso il soggiorno mediterranea con pareti bianche, pavimento in gres porcellanato, pavimento bianco e soffitto a volta
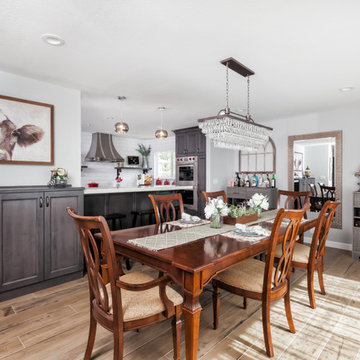
Esempio di una sala da pranzo country con pareti grigie, nessun camino, pavimento in gres porcellanato e pavimento marrone
Sale da Pranzo bianche con pavimento in gres porcellanato - Foto e idee per arredare
8