Sale da Pranzo beige di medie dimensioni - Foto e idee per arredare
Filtra anche per:
Budget
Ordina per:Popolari oggi
161 - 180 di 9.817 foto
1 di 3
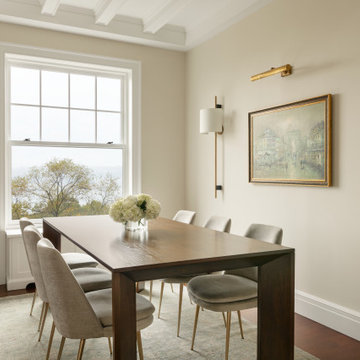
Photographer: Allyson Lubow
Esempio di una sala da pranzo minimal di medie dimensioni con pareti beige e pavimento marrone
Esempio di una sala da pranzo minimal di medie dimensioni con pareti beige e pavimento marrone
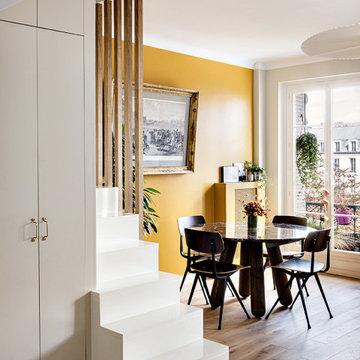
Ispirazione per una sala da pranzo aperta verso il soggiorno minimal di medie dimensioni con pareti gialle e parquet chiaro
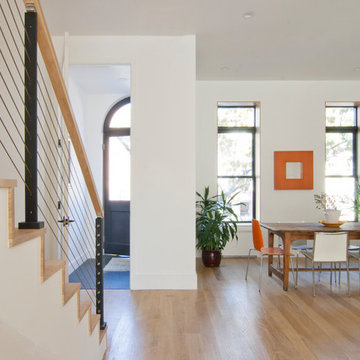
Ispirazione per una sala da pranzo aperta verso il soggiorno minimal di medie dimensioni con pareti bianche, parquet chiaro e pavimento marrone
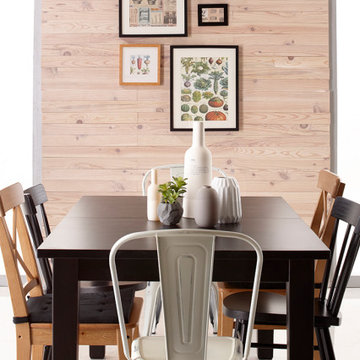
Ispirazione per una sala da pranzo nordica chiusa e di medie dimensioni con pareti beige, pavimento con piastrelle in ceramica, nessun camino e pavimento beige
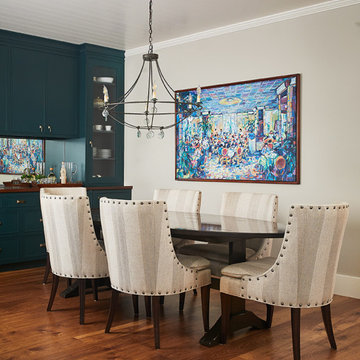
This cozy lake cottage skillfully incorporates a number of features that would normally be restricted to a larger home design. A glance of the exterior reveals a simple story and a half gable running the length of the home, enveloping the majority of the interior spaces. To the rear, a pair of gables with copper roofing flanks a covered dining area and screened porch. Inside, a linear foyer reveals a generous staircase with cascading landing.
Further back, a centrally placed kitchen is connected to all of the other main level entertaining spaces through expansive cased openings. A private study serves as the perfect buffer between the homes master suite and living room. Despite its small footprint, the master suite manages to incorporate several closets, built-ins, and adjacent master bath complete with a soaker tub flanked by separate enclosures for a shower and water closet.
Upstairs, a generous double vanity bathroom is shared by a bunkroom, exercise space, and private bedroom. The bunkroom is configured to provide sleeping accommodations for up to 4 people. The rear-facing exercise has great views of the lake through a set of windows that overlook the copper roof of the screened porch below.
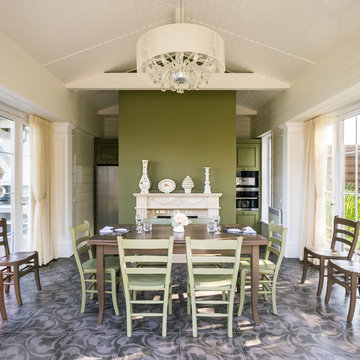
Foto di una sala da pranzo chic chiusa e di medie dimensioni con pareti verdi, pavimento con piastrelle in ceramica, camino classico, cornice del camino in pietra e pavimento marrone
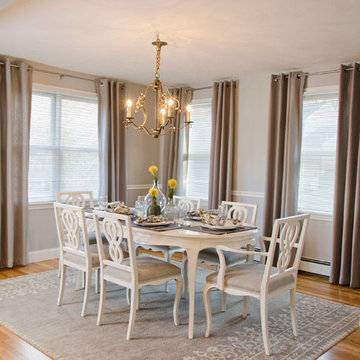
Nostalgic about the dining room furniture, the family heirloom was restored and made the inspiration for the overall design concept. A custom paint technique was used to modernize the set and give it a soft subtle tonal appearance.
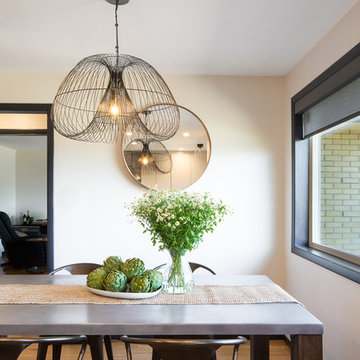
We love the volume and airy texture of this fixture. We let this fixture be the star, choosing just one other flush-mount for over the kitchen sink and doing cans elsewhere.
Here, the shapes of the mirror and light fixture echo each other; we softened the metal surface of the table by adding soft textures in both the rug and the runner. Our goal was to bring the style and flare of the Midcentury Modern aesthetic back to the home, and since this dining room is adjacent to the kitchen, it became part of the overall design.
Kitchen and dining room staging by Allison Scheff of Distinctive Kitchens.
Photos by Wynne H Earle
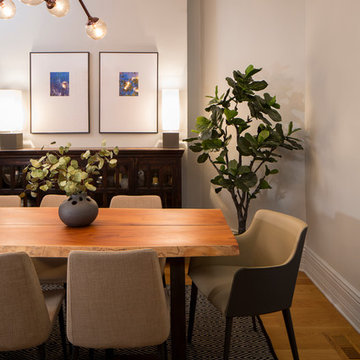
Idee per una sala da pranzo minimal di medie dimensioni e chiusa con nessun camino, pareti grigie, pavimento in legno massello medio e pavimento marrone
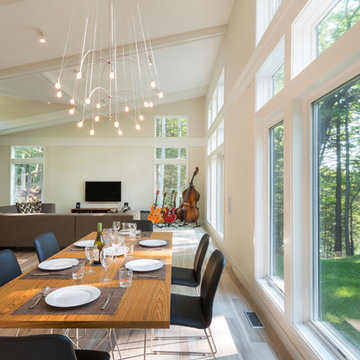
This new house is perched on a bluff overlooking Long Pond. The compact dwelling is carefully sited to preserve the property's natural features of surrounding trees and stone outcroppings. The great room doubles as a recording studio with high clerestory windows to capture views of the surrounding forest.
Photo by: Nat Rea Photography
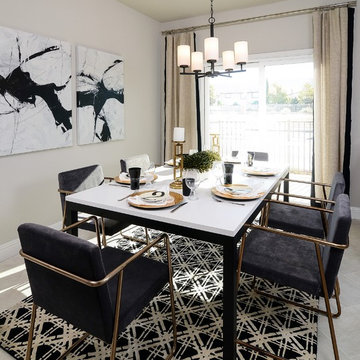
Brian Kellogg
Immagine di una sala da pranzo aperta verso la cucina design di medie dimensioni con pareti beige e pavimento in gres porcellanato
Immagine di una sala da pranzo aperta verso la cucina design di medie dimensioni con pareti beige e pavimento in gres porcellanato
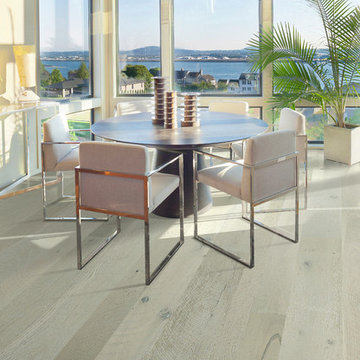
Hallmark Floors | Organic 567 Darjeeling Engineered Hardwood install.
http://hallmarkfloors.com/hallmark-hardwoods/organic-567-engineered-collection/
Organic 567 Engineered Collection for floors, walls, and ceilings. A blending of natural, vintage materials into contemporary living environments, that complements the latest design trends. The Organic 567 Collection skillfully combines today’s fashions and colors with the naturally weathered visuals of reclaimed wood. Like our Organic Solid Collection, Organic 567 fuses modern production techniques with those of antiquity. Hallmark replicates authentic, real reclaimed visuals in Engineered Wood Floors with random widths and lengths. This unique reclaimed look took three years for our design team to develop and it has exceeded expectations! You will not find this look anywhere else. Exclusive to Hallmark Floors, the Organic Collections are paving the way with innovation and fashion.
Coated with our NuOil® finish to provide 21st century durability and simplicity of maintenance. The NuOil® finish adds one more layer to its contemporary style and provides a natural look that you will not find in any other flooring collection today. The Organic 567 Collection is the perfect choice for floors, walls and ceilings. This one of a kind style is exclusively available through Hallmark Floors.
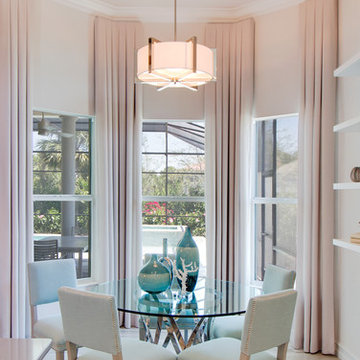
Mario Menchaca
Foto di una sala da pranzo aperta verso la cucina stile marinaro di medie dimensioni con pareti beige
Foto di una sala da pranzo aperta verso la cucina stile marinaro di medie dimensioni con pareti beige
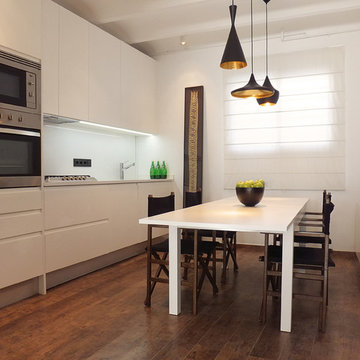
Ramon Roman
Immagine di una sala da pranzo aperta verso la cucina design di medie dimensioni con pareti bianche, parquet scuro e nessun camino
Immagine di una sala da pranzo aperta verso la cucina design di medie dimensioni con pareti bianche, parquet scuro e nessun camino
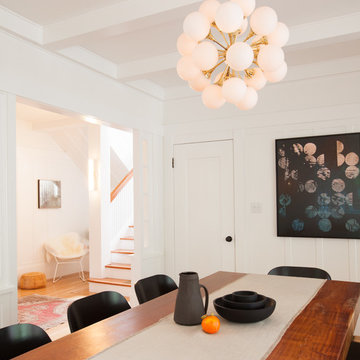
Melissa Kaseman
Ispirazione per una sala da pranzo minimal chiusa e di medie dimensioni con pareti bianche e parquet chiaro
Ispirazione per una sala da pranzo minimal chiusa e di medie dimensioni con pareti bianche e parquet chiaro
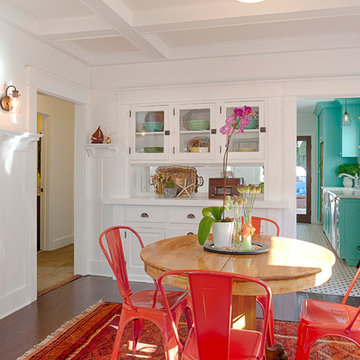
Thorough rehab of a charming 1920's craftsman bungalow in Highland Park, featuring bright, spacious dining area with built- in china cabinets, traditional crown molding and elegant dark hardwood flooring.
Photography by Eric Charles.
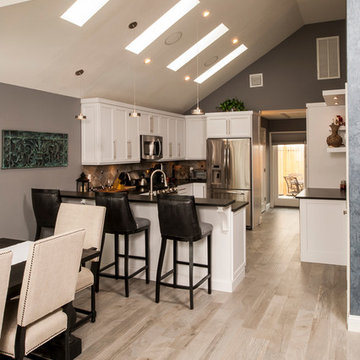
Cabinets: Brand- Omega Cabinetry Style - Transitional Door style/ Finish - White painted shaker door. The penisula features a bi-level counter top going from counter height to bar height with an undermount sink located within so the homeowner can entertain while working in the kitchen. The counter tops are honed black absolute. The flooring is a porcelain wood grain in a distressed beachwood grey finish. Backsplash is a porcelain slate 6x6 tile turned on a diagonal.
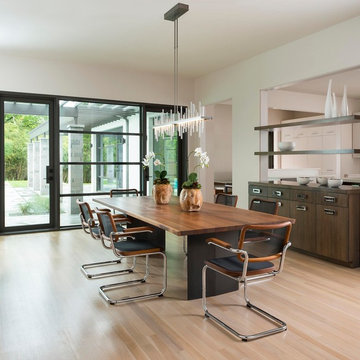
Dining Room with View of Buffet Cabinet & Outdoor Living Area
[Photography by Dan Piassick]
Immagine di una sala da pranzo minimal chiusa e di medie dimensioni con pareti bianche, parquet chiaro e pavimento beige
Immagine di una sala da pranzo minimal chiusa e di medie dimensioni con pareti bianche, parquet chiaro e pavimento beige

Originally, the dining layout was too small for our clients needs. We reconfigured the space to allow for a larger dining table to entertain guests. Adding the layered lighting installation helped to define the longer space and bring organic flow and loose curves above the angular custom dining table. The door to the pantry is disguised by the wood paneling on the wall.

Esempio di una sala da pranzo aperta verso la cucina vittoriana di medie dimensioni con pareti bianche, parquet chiaro, pavimento marrone, soffitto a volta e pareti in perlinato
Sale da Pranzo beige di medie dimensioni - Foto e idee per arredare
9