Sale da Pranzo beige con pareti grigie - Foto e idee per arredare
Filtra anche per:
Budget
Ordina per:Popolari oggi
161 - 180 di 3.141 foto
1 di 3
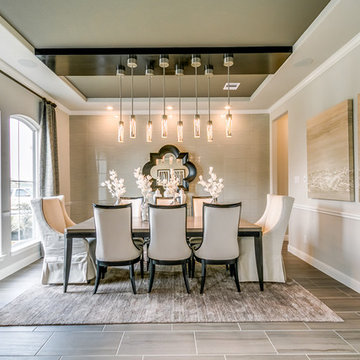
Newmark Homes is attuned to market trends and changing consumer demands. Newmark offers customers award-winning design and construction in homes that incorporate a nationally recognized energy efficiency program and state-of-the-art technology. View all our homes and floorplans www.newmarkhomes.com and experience the NEW mark of Excellence. Photos Credit: Premier Photography
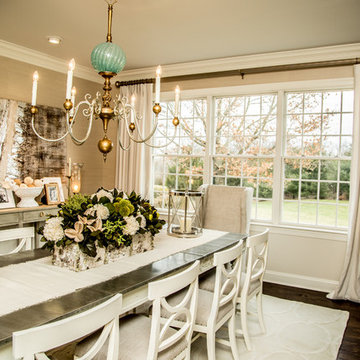
Allure West Studios
Foto di una sala da pranzo classica chiusa e di medie dimensioni con pareti grigie, parquet scuro e nessun camino
Foto di una sala da pranzo classica chiusa e di medie dimensioni con pareti grigie, parquet scuro e nessun camino
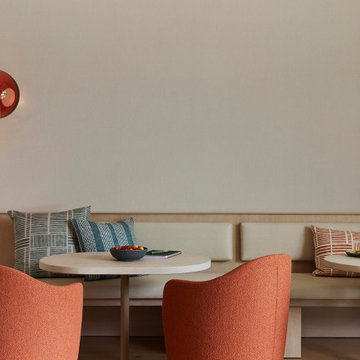
Our San Francisco studio designed this beautiful four-story home for a young newlywed couple to create a warm, welcoming haven for entertaining family and friends. In the living spaces, we chose a beautiful neutral palette with light beige and added comfortable furnishings in soft materials. The kitchen is designed to look elegant and functional, and the breakfast nook with beautiful rust-toned chairs adds a pop of fun, breaking the neutrality of the space. In the game room, we added a gorgeous fireplace which creates a stunning focal point, and the elegant furniture provides a classy appeal. On the second floor, we went with elegant, sophisticated decor for the couple's bedroom and a charming, playful vibe in the baby's room. The third floor has a sky lounge and wine bar, where hospitality-grade, stylish furniture provides the perfect ambiance to host a fun party night with friends. In the basement, we designed a stunning wine cellar with glass walls and concealed lights which create a beautiful aura in the space. The outdoor garden got a putting green making it a fun space to share with friends.
---
Project designed by ballonSTUDIO. They discreetly tend to the interior design needs of their high-net-worth individuals in the greater Bay Area and to their second home locations.
For more about ballonSTUDIO, see here: https://www.ballonstudio.com/
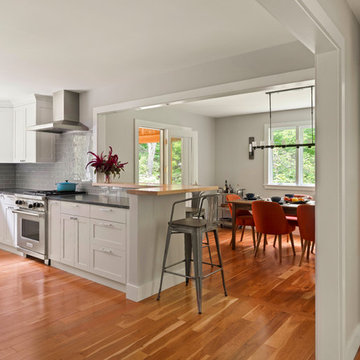
Photo by Susan Teare
The kitchen was reconfigured to make better use of the space. The entry into the dining area was expanded to produce a communal environment. All new custom cabinetry was added to create this light filled kitchen.
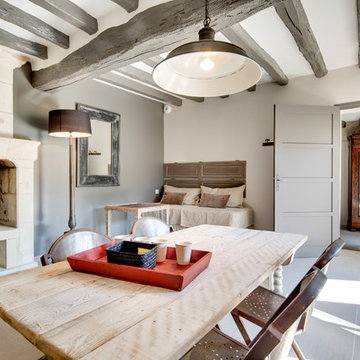
Hadrien BRUNNER - www.hadrienbrunner.com
Idee per una grande sala da pranzo chic chiusa con pareti grigie e pavimento con piastrelle in ceramica
Idee per una grande sala da pranzo chic chiusa con pareti grigie e pavimento con piastrelle in ceramica
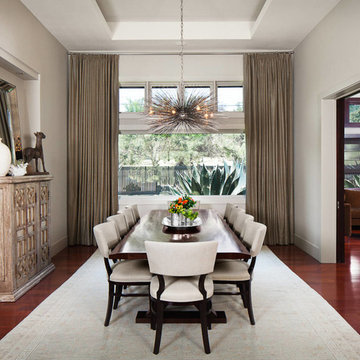
Dining room is semi-enclosed to the media room and open to the Living room.
Jonathan Allen Photography
Esempio di una grande sala da pranzo tradizionale con pareti grigie, parquet scuro e nessun camino
Esempio di una grande sala da pranzo tradizionale con pareti grigie, parquet scuro e nessun camino
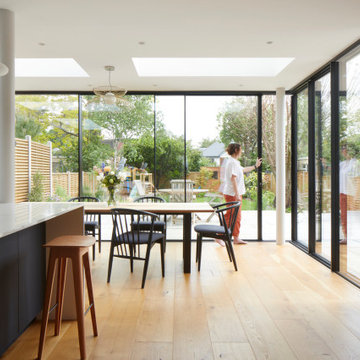
The large dining area connects to the garden by large corner sliding doors.
Ispirazione per una grande sala da pranzo aperta verso il soggiorno contemporanea con pareti grigie e pavimento in legno massello medio
Ispirazione per una grande sala da pranzo aperta verso il soggiorno contemporanea con pareti grigie e pavimento in legno massello medio
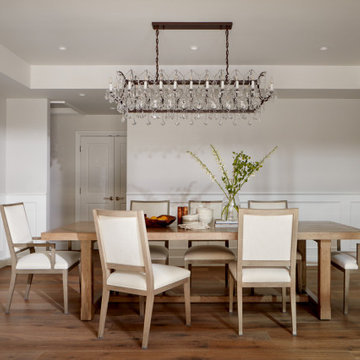
Simple and elegant, this dining room shines beneath the glow of a linear chandelier.
Foto di una sala da pranzo chiusa e di medie dimensioni con pareti grigie, pavimento in legno massello medio, pavimento marrone, soffitto ribassato e boiserie
Foto di una sala da pranzo chiusa e di medie dimensioni con pareti grigie, pavimento in legno massello medio, pavimento marrone, soffitto ribassato e boiserie
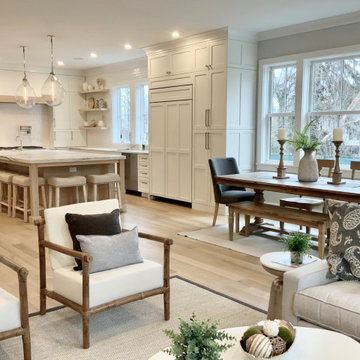
Idee per una sala da pranzo aperta verso la cucina chic di medie dimensioni con pareti grigie, parquet chiaro, nessun camino e pavimento beige
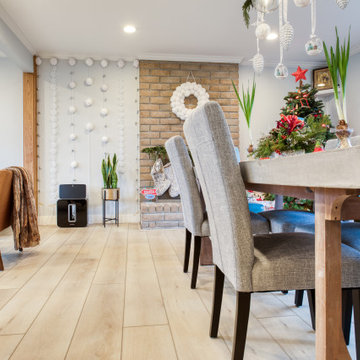
Lato Signature from the Modin Rigid LVP Collection - Crisp tones of maple and birch. The enhanced bevels accentuate the long length of the planks.
Esempio di una sala da pranzo aperta verso il soggiorno moderna di medie dimensioni con pareti grigie, pavimento in vinile, camino classico, cornice del camino in mattoni e pavimento giallo
Esempio di una sala da pranzo aperta verso il soggiorno moderna di medie dimensioni con pareti grigie, pavimento in vinile, camino classico, cornice del camino in mattoni e pavimento giallo
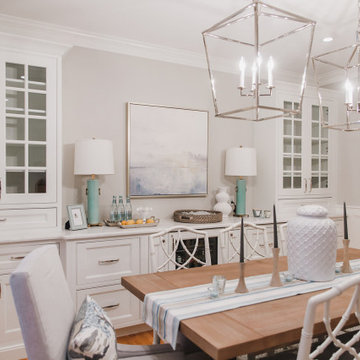
Foto di una sala da pranzo aperta verso il soggiorno stile marinaro di medie dimensioni con pareti grigie e parquet chiaro
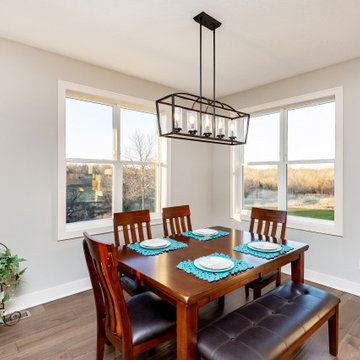
Ispirazione per una sala da pranzo aperta verso la cucina classica di medie dimensioni con pareti grigie, pavimento in legno massello medio, nessun camino e pavimento marrone
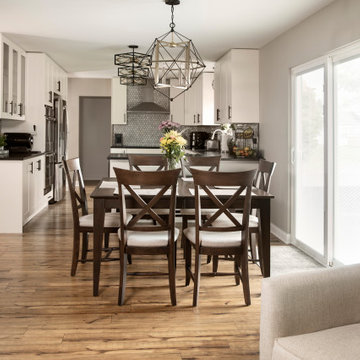
Designer: Jenii Kluver | Photographer: Sarah Utech
Immagine di una sala da pranzo aperta verso il soggiorno classica di medie dimensioni con pareti grigie, parquet chiaro, camino classico, cornice del camino piastrellata e pavimento marrone
Immagine di una sala da pranzo aperta verso il soggiorno classica di medie dimensioni con pareti grigie, parquet chiaro, camino classico, cornice del camino piastrellata e pavimento marrone
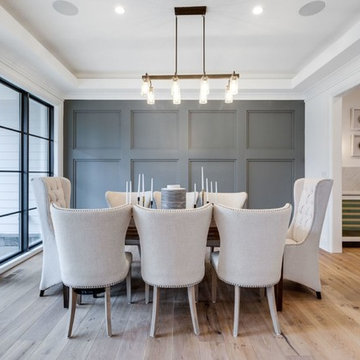
Photography: BTW Images
Foto di una sala da pranzo country chiusa con pareti grigie, parquet chiaro, nessun camino e pavimento beige
Foto di una sala da pranzo country chiusa con pareti grigie, parquet chiaro, nessun camino e pavimento beige
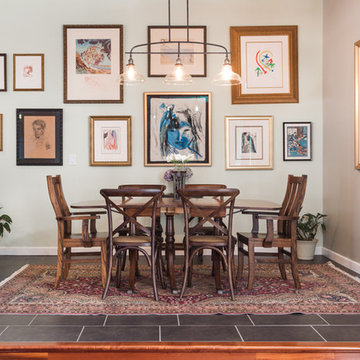
Immagine di una sala da pranzo aperta verso il soggiorno tradizionale di medie dimensioni con pareti grigie, pavimento in ardesia, nessun camino e pavimento grigio
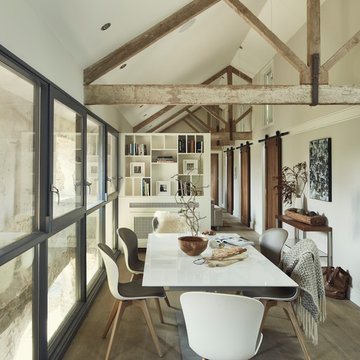
Philip Lauterbach
Idee per una sala da pranzo industriale chiusa con pareti grigie, pavimento in legno massello medio e pavimento marrone
Idee per una sala da pranzo industriale chiusa con pareti grigie, pavimento in legno massello medio e pavimento marrone
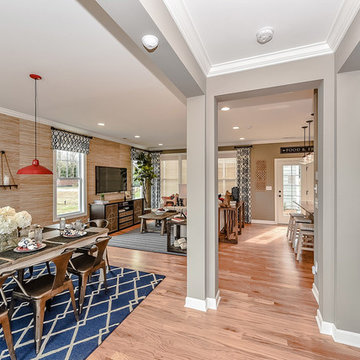
Introducing the Courtyard Collection at Sonoma, located near Ballantyne in Charlotte. These 51 single-family homes are situated with a unique twist, and are ideal for people looking for the lifestyle of a townhouse or condo, without shared walls. Lawn maintenance is included! All homes include kitchens with granite counters and stainless steel appliances, plus attached 2-car garages. Our 3 model homes are open daily! Schools are Elon Park Elementary, Community House Middle, Ardrey Kell High. The Hanna is a 2-story home which has everything you need on the first floor, including a Kitchen with an island and separate pantry, open Family/Dining room with an optional Fireplace, and the laundry room tucked away. Upstairs is a spacious Owner's Suite with large walk-in closet, double sinks, garden tub and separate large shower. You may change this to include a large tiled walk-in shower with bench seat and separate linen closet. There are also 3 secondary bedrooms with a full bath with double sinks.
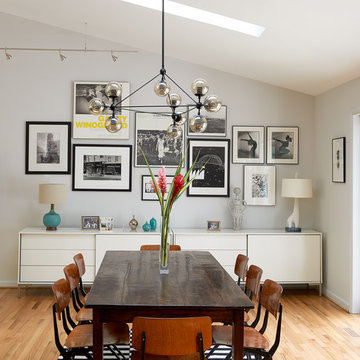
Anice Hoachlander, Hoachlander Davis Photography
Esempio di una grande sala da pranzo aperta verso il soggiorno moderna con parquet chiaro, pareti grigie, nessun camino e pavimento beige
Esempio di una grande sala da pranzo aperta verso il soggiorno moderna con parquet chiaro, pareti grigie, nessun camino e pavimento beige
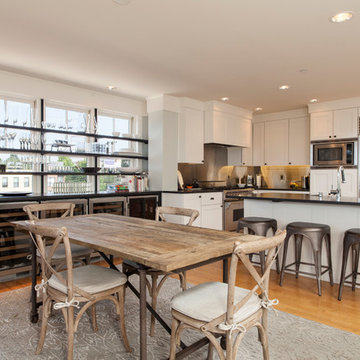
Custom wine storage center built-in around windows. Open wood shelves with steel supports. Built-in SubZero wine coolers flanked by storage cabinets under the counter.
Kitchen features painted cabinets with granite counters and stainless steel backsplash.
Evan Parker

In this serene family home we worked in a palette of soft gray/blues and warm walnut wood tones that complimented the clients' collection of original South African artwork. We happily incorporated vintage items passed down from relatives and treasured family photos creating a very personal home where this family can relax and unwind. Interior Design by Lori Steeves of Simply Home Decorating Inc. Photos by Tracey Ayton Photography.
Sale da Pranzo beige con pareti grigie - Foto e idee per arredare
9