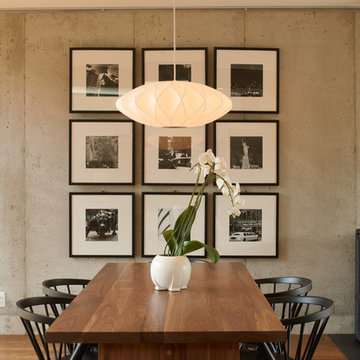Sale da Pranzo beige con pareti grigie - Foto e idee per arredare
Filtra anche per:
Budget
Ordina per:Popolari oggi
221 - 240 di 3.140 foto
1 di 3

dining room with al-fresco dining trellis
Foto di un'ampia sala da pranzo contemporanea con pareti grigie, nessun camino e pavimento grigio
Foto di un'ampia sala da pranzo contemporanea con pareti grigie, nessun camino e pavimento grigio
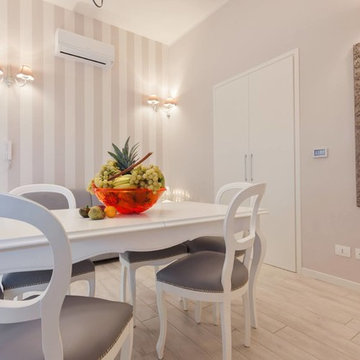
Stefano Roscetti
Immagine di una piccola sala da pranzo aperta verso la cucina stile shabby con pareti grigie, pavimento in gres porcellanato e pavimento bianco
Immagine di una piccola sala da pranzo aperta verso la cucina stile shabby con pareti grigie, pavimento in gres porcellanato e pavimento bianco
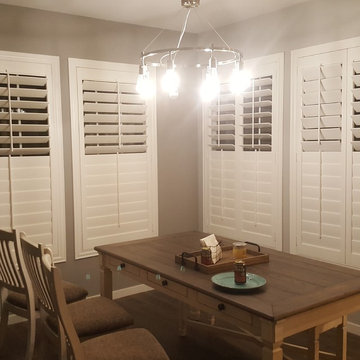
Ispirazione per una sala da pranzo tradizionale chiusa e di medie dimensioni con pareti grigie, parquet scuro, nessun camino e pavimento marrone
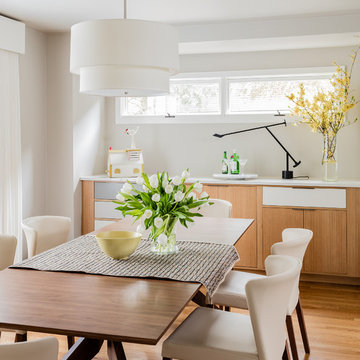
Michael Lee
Ispirazione per una sala da pranzo contemporanea di medie dimensioni e chiusa con pareti grigie, parquet chiaro, nessun camino e pavimento marrone
Ispirazione per una sala da pranzo contemporanea di medie dimensioni e chiusa con pareti grigie, parquet chiaro, nessun camino e pavimento marrone
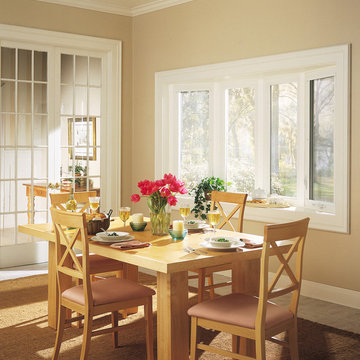
Esempio di una sala da pranzo chic chiusa e di medie dimensioni con pareti grigie, nessun camino, pavimento grigio e pavimento con piastrelle in ceramica
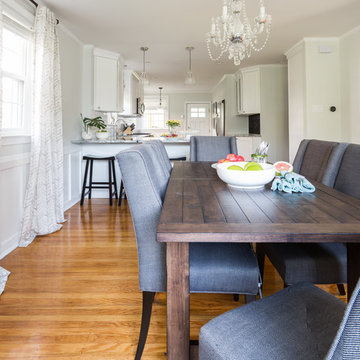
Aliza Schlabach Photography
Foto di una sala da pranzo aperta verso la cucina classica di medie dimensioni con pareti grigie, pavimento in legno massello medio e nessun camino
Foto di una sala da pranzo aperta verso la cucina classica di medie dimensioni con pareti grigie, pavimento in legno massello medio e nessun camino
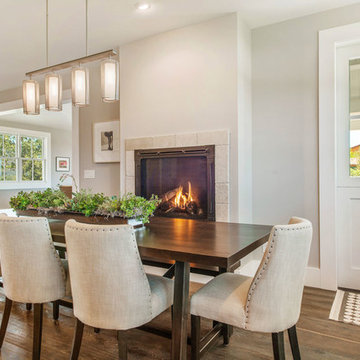
Beautiful open plan Napa Farmhouse with a kitchen fireplace, white oak wire brushed floors, views. limestone tile, custom alder table with steel base, dutch door, hammerton light
Open Homes Photography
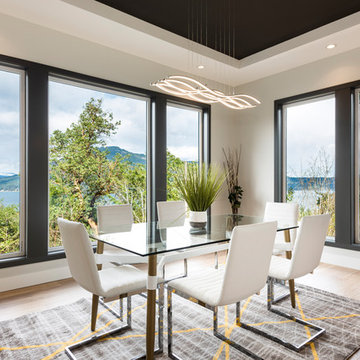
Ispirazione per una sala da pranzo contemporanea con pareti grigie, parquet chiaro e pavimento beige
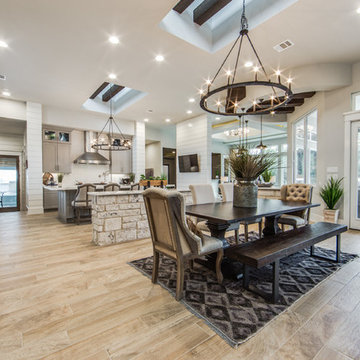
Shoot2sell
Esempio di una grande sala da pranzo country con pareti grigie, pavimento in gres porcellanato e pavimento beige
Esempio di una grande sala da pranzo country con pareti grigie, pavimento in gres porcellanato e pavimento beige
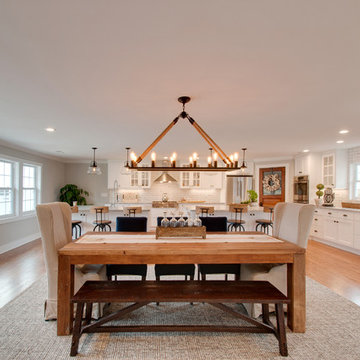
Another angle.
Immagine di una grande sala da pranzo aperta verso il soggiorno country con pareti grigie, pavimento in legno massello medio e pavimento marrone
Immagine di una grande sala da pranzo aperta verso il soggiorno country con pareti grigie, pavimento in legno massello medio e pavimento marrone
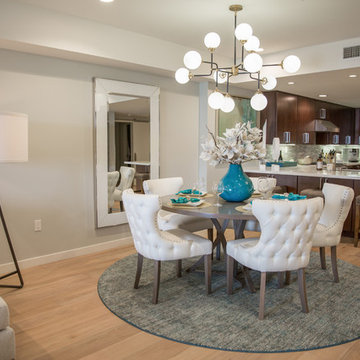
This La Jolla condo went from plain jane to super stylish in a flash! Custom local artists and photographers paired with a custom Simply Stunning Spaces sectional, shag wool rug, exquisite modern light fixtures with a trendy fun edge. The outdoor living space was made to feel like an extension of the interior. Nestled on the busy oceanfront walk of Wind n Sea, this patio is a show stopper! Clean, modern, coastal with a pop of feminine & trendy.
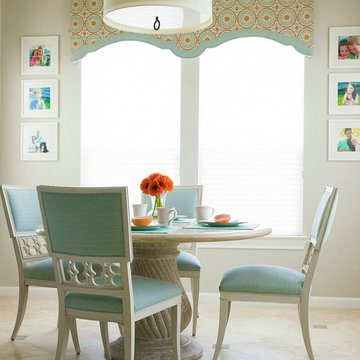
Family photos to create a wonderful accent to the walls in this Breakfast Room. Wall Color Natural Cream Benjamin Moore.
Immagine di una sala da pranzo aperta verso la cucina classica di medie dimensioni con pareti grigie, pavimento in travertino e pavimento beige
Immagine di una sala da pranzo aperta verso la cucina classica di medie dimensioni con pareti grigie, pavimento in travertino e pavimento beige
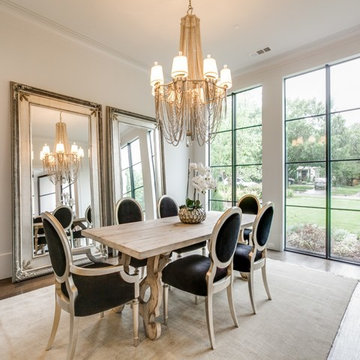
Esempio di una sala da pranzo tradizionale chiusa con pareti grigie, pavimento in legno massello medio e nessun camino
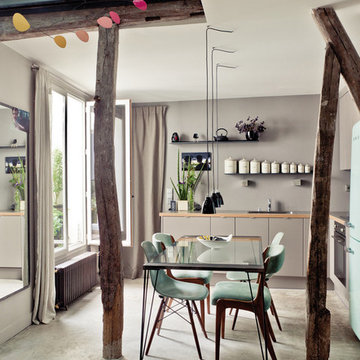
Milk Décoration / Photos : Louise Déroziere
Ispirazione per una sala da pranzo aperta verso la cucina contemporanea con pareti grigie e pavimento in cemento
Ispirazione per una sala da pranzo aperta verso la cucina contemporanea con pareti grigie e pavimento in cemento
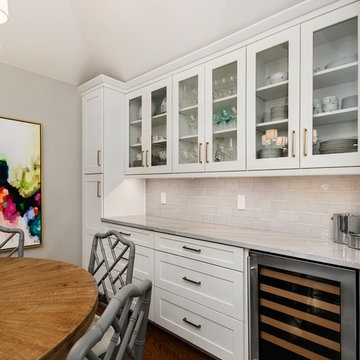
Our clients wanted to open up their living space for better flow so that they could entertain friends and family in a more functional space. They wanted to remove the wall separating the family room and the kitchen and completely gut the kitchen and start over. This also entailed removing the built-in bar area and breakfast nook.
They weren’t sure if they wanted to keep the skylight or if it would even work with the new layout or not. The various ceiling heights were also going to be a challenge in the family room and breakfast nook. They also wanted to explore options for a dry bar and/or a coffee bar area. They wanted to keep their new kitchen classic, simple, and clean, and they definitely needed design help to see what it was going to look like.
We removed the door to the hallway, closed off the pass-through to the wet bar, and moved two doors on the opposite end of the kitchen. Most importantly, we removed the large built-in bookcase wall between the kitchen and living room!
The entire kitchen was demolished, and the renovation began. Linen painted Waypoint cabinets were installed with Successi French Gold hardware. Our client picked out gorgeous Sea Pearl quartzite countertops, making this kitchen clean and sophisticated, with a subtle backsplash using Nabi Tundra 3x6 Ceramic Tile to create a slight contrast.
A white Platus 33” single-basin farmhouse fireclay kitchen sink with an apron front was put in, giving it that modern farmhouse feel. All new stainless steel Thermador appliances were installed, really making this kitchen pop!
To top it off, the skylight remained as-is and worked perfectly with the new layout, sitting directly above the center of the new large island. Two Darlana small lantern island pendants from Visual Comfort were hung to add a simple, decorative touch to the center of their new open kitchen.
New built-ins were installed in the dining area, with floor-to-ceiling cabinets on either end for extra storage and glass front cabinets in the center, above a gorgeous coffee bar. Our clients chose a Metrolume Chandelier from Shades of Light to hang over the dining room table and create a warm eating area.
This space went from totally closed off and not their style to a beautiful, classic kitchen that our clients absolutely love. Their boys and their dog, Rusty, also love their new, wide-open living space!
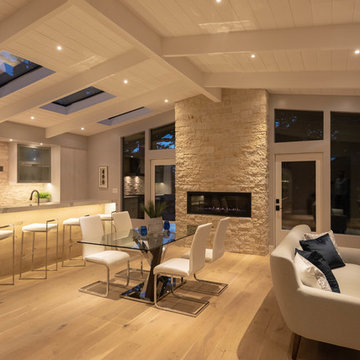
Immagine di una sala da pranzo aperta verso la cucina minimalista di medie dimensioni con pavimento marrone, pareti grigie, parquet chiaro, camino lineare Ribbon e cornice del camino in pietra

Esempio di una sala da pranzo contemporanea chiusa e di medie dimensioni con pareti grigie e parquet chiaro
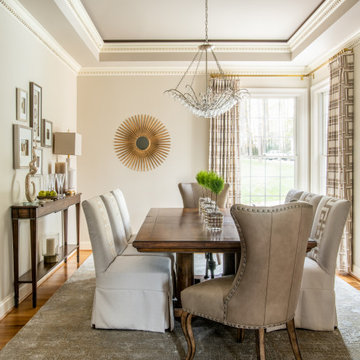
Ispirazione per una sala da pranzo chic con pareti grigie, pavimento in legno massello medio, pavimento marrone e soffitto ribassato
Sale da Pranzo beige con pareti grigie - Foto e idee per arredare
12

