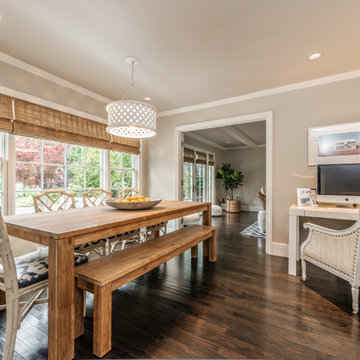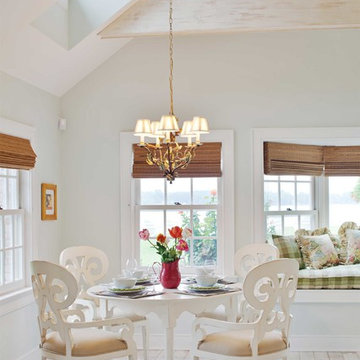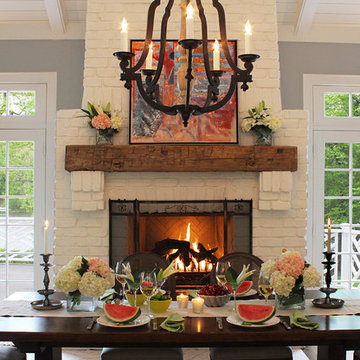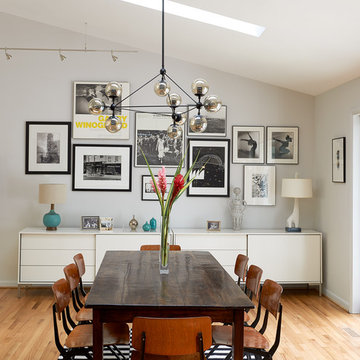Sale da Pranzo beige con pareti grigie - Foto e idee per arredare
Filtra anche per:
Budget
Ordina per:Popolari oggi
61 - 80 di 3.141 foto
1 di 3
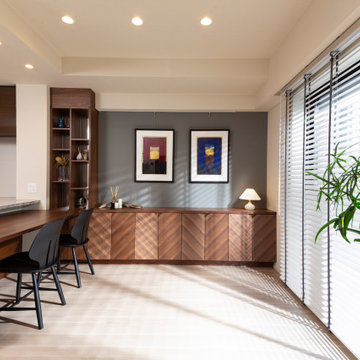
キッチン背面のカウンターテーブルと、壁面の飾り棚や収納家具を一体型で設計デザインしました。
Ispirazione per una sala da pranzo minimalista con pareti grigie
Ispirazione per una sala da pranzo minimalista con pareti grigie
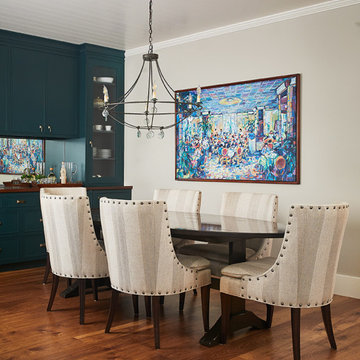
This cozy lake cottage skillfully incorporates a number of features that would normally be restricted to a larger home design. A glance of the exterior reveals a simple story and a half gable running the length of the home, enveloping the majority of the interior spaces. To the rear, a pair of gables with copper roofing flanks a covered dining area and screened porch. Inside, a linear foyer reveals a generous staircase with cascading landing.
Further back, a centrally placed kitchen is connected to all of the other main level entertaining spaces through expansive cased openings. A private study serves as the perfect buffer between the homes master suite and living room. Despite its small footprint, the master suite manages to incorporate several closets, built-ins, and adjacent master bath complete with a soaker tub flanked by separate enclosures for a shower and water closet.
Upstairs, a generous double vanity bathroom is shared by a bunkroom, exercise space, and private bedroom. The bunkroom is configured to provide sleeping accommodations for up to 4 people. The rear-facing exercise has great views of the lake through a set of windows that overlook the copper roof of the screened porch below.
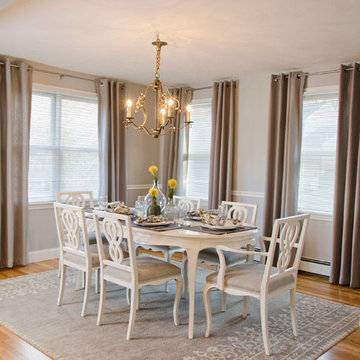
Nostalgic about the dining room furniture, the family heirloom was restored and made the inspiration for the overall design concept. A custom paint technique was used to modernize the set and give it a soft subtle tonal appearance.
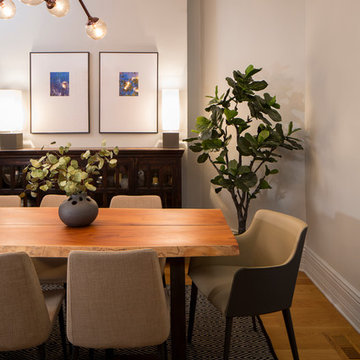
Idee per una sala da pranzo minimal di medie dimensioni e chiusa con nessun camino, pareti grigie, pavimento in legno massello medio e pavimento marrone
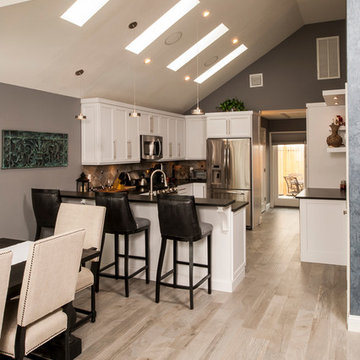
Cabinets: Brand- Omega Cabinetry Style - Transitional Door style/ Finish - White painted shaker door. The penisula features a bi-level counter top going from counter height to bar height with an undermount sink located within so the homeowner can entertain while working in the kitchen. The counter tops are honed black absolute. The flooring is a porcelain wood grain in a distressed beachwood grey finish. Backsplash is a porcelain slate 6x6 tile turned on a diagonal.
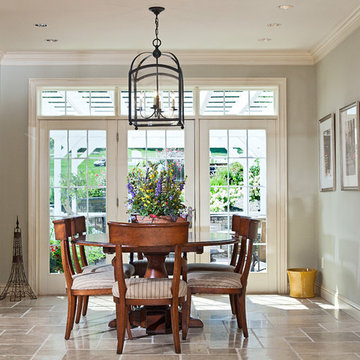
This is the dining area and what was originally the kitchen space. French doors were added out to the deck that has an outdoor kitchen on it
Foto di una sala da pranzo classica con pareti grigie e pavimento in travertino
Foto di una sala da pranzo classica con pareti grigie e pavimento in travertino
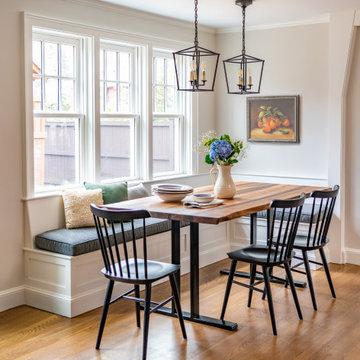
Esempio di una sala da pranzo aperta verso la cucina tradizionale di medie dimensioni con pavimento in legno massello medio, pareti grigie e pavimento marrone
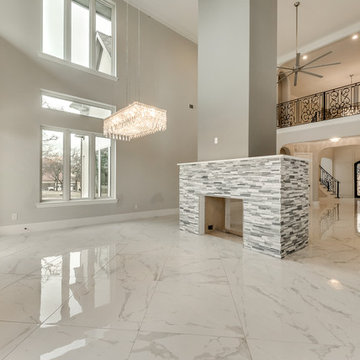
Idee per una grande sala da pranzo aperta verso il soggiorno chic con pareti grigie, pavimento in marmo, camino bifacciale, cornice del camino in pietra e pavimento bianco
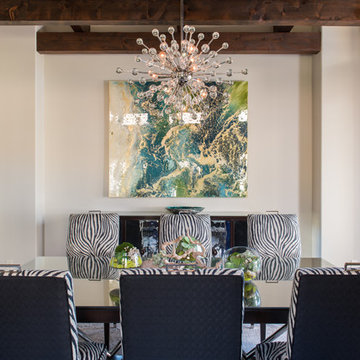
Design by Barbara Gilbert Interiors in Dallas, TX.
This dining room is adjacent to the entry hall and a wow factor was a must! Our client loves animal print and we combined it with turquoise head chairs to give it a pop of color. A neutral hand knotted rug anchors the scheme and gives the eye a place to rest.
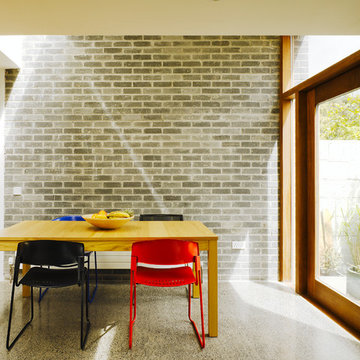
Ispirazione per una sala da pranzo minimalista di medie dimensioni con pareti grigie
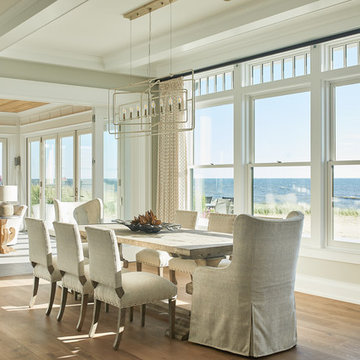
Idee per una sala da pranzo stile marino con pareti grigie, pavimento in legno massello medio e pavimento marrone
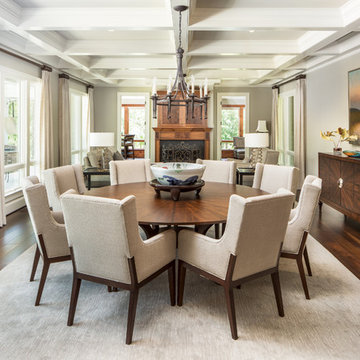
Ispirazione per una grande sala da pranzo classica chiusa con pareti grigie, parquet scuro, camino classico, cornice del camino in legno e pavimento marrone
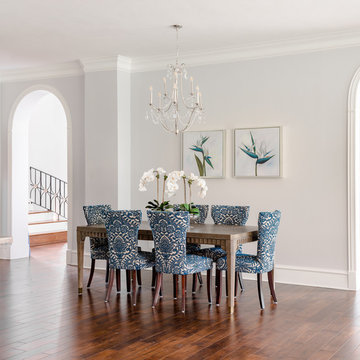
This existing client reached out to MMI Design for help shortly after the flood waters of Harvey subsided. Her home was ravaged by 5 feet of water throughout the first floor. What had been this client's long-term dream renovation became a reality, turning the nightmare of Harvey's wrath into one of the loveliest homes designed to date by MMI. We led the team to transform this home into a showplace. Our work included a complete redesign of her kitchen and family room, master bathroom, two powders, butler's pantry, and a large living room. MMI designed all millwork and cabinetry, adjusted the floor plans in various rooms, and assisted the client with all material specifications and furnishings selections. Returning these clients to their beautiful '"new" home is one of MMI's proudest moments!
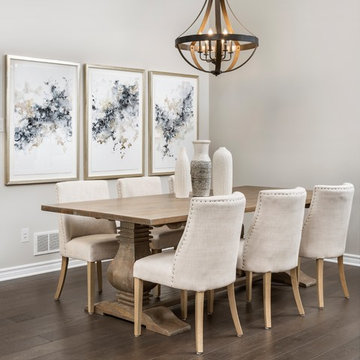
Marc Fowler, Metropolis
Ispirazione per una grande sala da pranzo aperta verso il soggiorno tradizionale con pareti grigie, pavimento marrone e parquet scuro
Ispirazione per una grande sala da pranzo aperta verso il soggiorno tradizionale con pareti grigie, pavimento marrone e parquet scuro
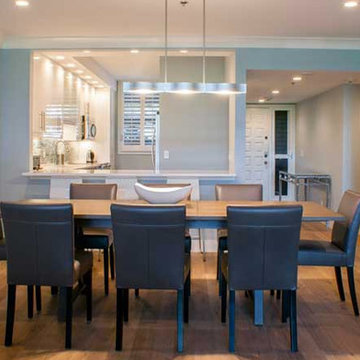
Idee per una sala da pranzo aperta verso il soggiorno chic di medie dimensioni con pareti grigie, pavimento in legno massello medio, nessun camino e pavimento marrone
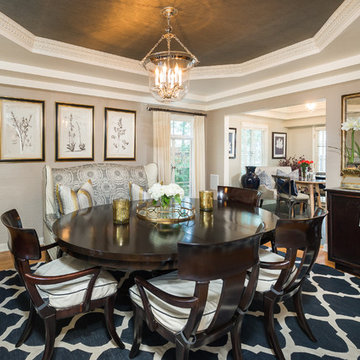
Ispirazione per una sala da pranzo classica con pareti grigie e pavimento in legno massello medio
Sale da Pranzo beige con pareti grigie - Foto e idee per arredare
4
