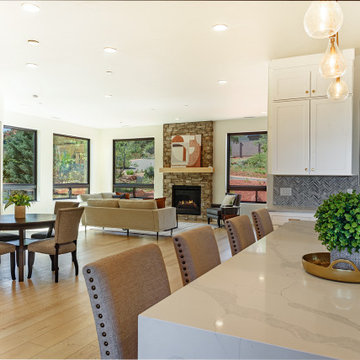Sale da Pranzo beige con cornice del camino in mattoni - Foto e idee per arredare
Filtra anche per:
Budget
Ordina per:Popolari oggi
161 - 180 di 250 foto
1 di 3
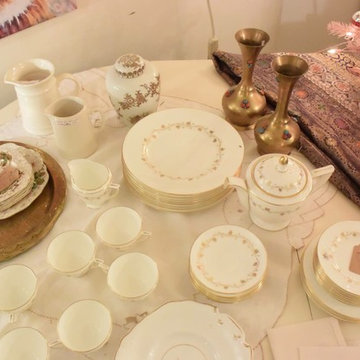
Immagine di una piccola sala da pranzo chic chiusa con pareti beige, camino classico e cornice del camino in mattoni
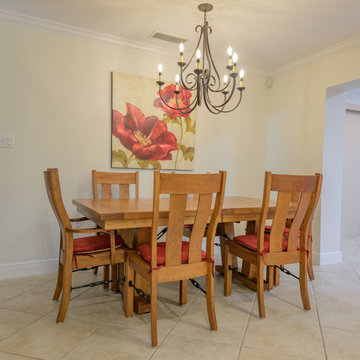
new crown moulding. New Amish built table and chairs. LED lighting
Esempio di una sala da pranzo aperta verso la cucina country di medie dimensioni con pareti beige, pavimento in gres porcellanato, camino bifacciale, cornice del camino in mattoni e pavimento beige
Esempio di una sala da pranzo aperta verso la cucina country di medie dimensioni con pareti beige, pavimento in gres porcellanato, camino bifacciale, cornice del camino in mattoni e pavimento beige
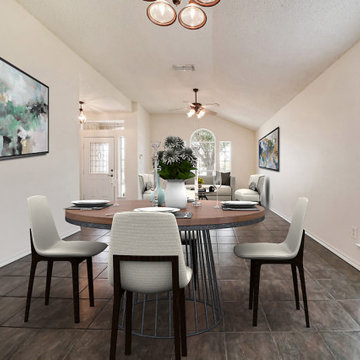
Lovely, 4 Bdrm home with lots of open space, windows and natural light on a large lot. New granite counters, paint, carpet, range, lighting fixtures and updated everything. 2 living areas, 2 dining areas or a large familyroom or Flexroom. Split floorplan between Master suite and secondary bedrooms. Just a great house!
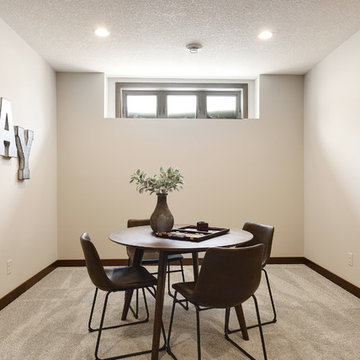
Idee per una grande sala da pranzo chic con pareti grigie, moquette, camino classico, cornice del camino in mattoni e pavimento bianco
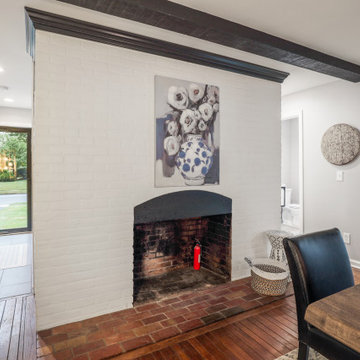
A section of wall was removed to create a doorway to the remodeled laundry room and new powder room addition, a new sliding door connects the house to the sunroom addition, repositioning the pendant light allows the table to be centered on the fireplace, and a new hutch cabinet provided much needed storage
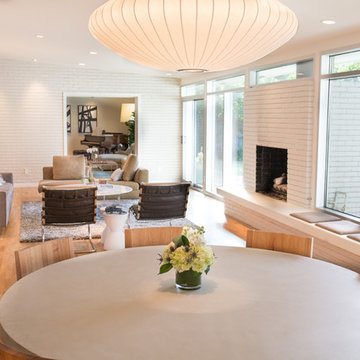
Brian Braun
Ispirazione per una grande sala da pranzo aperta verso il soggiorno minimal con pareti bianche, pavimento in legno massello medio, camino classico e cornice del camino in mattoni
Ispirazione per una grande sala da pranzo aperta verso il soggiorno minimal con pareti bianche, pavimento in legno massello medio, camino classico e cornice del camino in mattoni
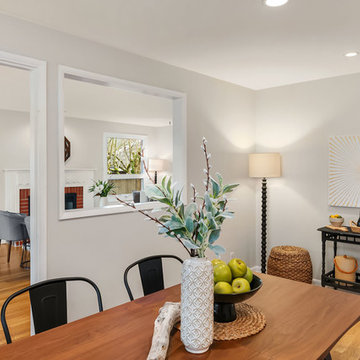
Dining room in a Midcentury home with light grey walls, hardwood floors, metal chairs and a tiered console table.
Ispirazione per una sala da pranzo contemporanea con pareti grigie, pavimento in legno massello medio, camino classico e cornice del camino in mattoni
Ispirazione per una sala da pranzo contemporanea con pareti grigie, pavimento in legno massello medio, camino classico e cornice del camino in mattoni
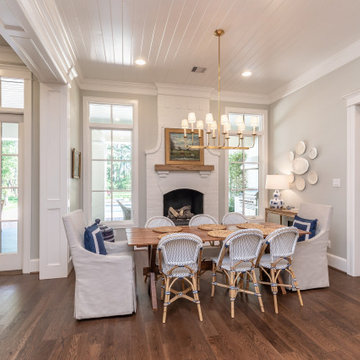
Immagine di una sala da pranzo aperta verso la cucina tradizionale di medie dimensioni con pareti grigie, parquet scuro, camino classico, cornice del camino in mattoni, pavimento marrone e soffitto in perlinato
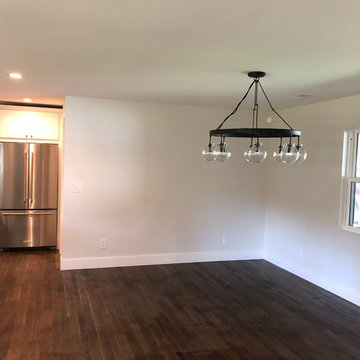
Foto di una grande sala da pranzo aperta verso il soggiorno con pareti beige, pavimento in legno massello medio, camino classico, cornice del camino in mattoni e pavimento marrone
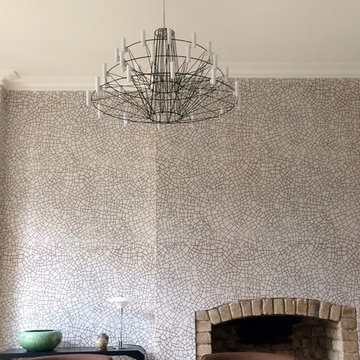
JLV Design Ltd
Foto di una grande sala da pranzo aperta verso la cucina contemporanea con pareti beige, parquet chiaro, camino classico, cornice del camino in mattoni e pavimento marrone
Foto di una grande sala da pranzo aperta verso la cucina contemporanea con pareti beige, parquet chiaro, camino classico, cornice del camino in mattoni e pavimento marrone
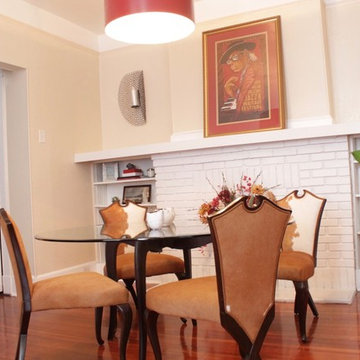
This dining room, located in the Treme area in New Orleans was a delight to recreate. Here we used pieces from my client's former living and dining rooms as she downsized. We just added draperies, a custom light fixture, a pair of custom wall sconces and accessories.
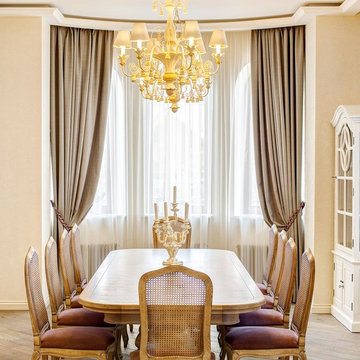
Idee per una grande sala da pranzo aperta verso la cucina chic con pareti beige, parquet chiaro, camino bifacciale e cornice del camino in mattoni
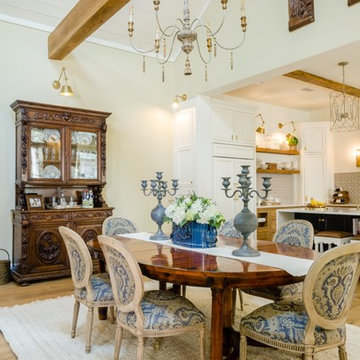
This open concept has natural wood beams to coordinate with the cabinets, flooring, floating shelves and vent hood. The white cathedral ceiling makes the space look even larger. Built by Craig Homes Inc and designed by Bob Chatham. Photos by Summer Ennis.
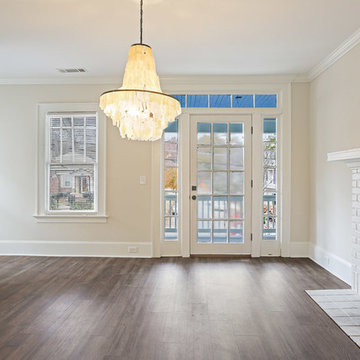
The cozy wood-burning fireplace makes this a great space for entertaining!
Ispirazione per una sala da pranzo american style con pareti bianche, pavimento in legno massello medio, camino classico, cornice del camino in mattoni e pavimento marrone
Ispirazione per una sala da pranzo american style con pareti bianche, pavimento in legno massello medio, camino classico, cornice del camino in mattoni e pavimento marrone
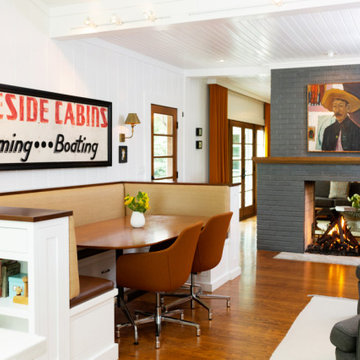
Idee per una sala da pranzo aperta verso la cucina chic con pareti bianche, pavimento in legno massello medio, camino bifacciale, cornice del camino in mattoni, pavimento marrone, soffitto in perlinato e pannellatura
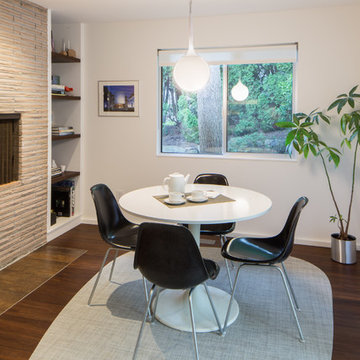
Jaime Sanders - D76 Studios
Idee per una sala da pranzo aperta verso la cucina minimalista di medie dimensioni con pareti bianche, camino classico, cornice del camino in mattoni e parquet scuro
Idee per una sala da pranzo aperta verso la cucina minimalista di medie dimensioni con pareti bianche, camino classico, cornice del camino in mattoni e parquet scuro
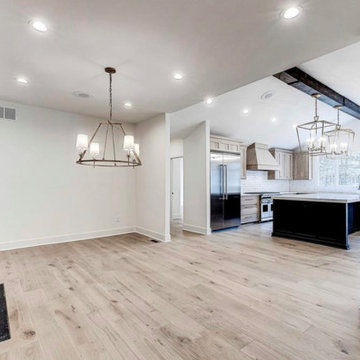
Large Dining Room adjacent to the kitchen. The two most stand out features are the original fireplace and the adjacent wine room.
Idee per una grande sala da pranzo chic chiusa con pareti bianche, parquet chiaro, camino classico, cornice del camino in mattoni e pavimento beige
Idee per una grande sala da pranzo chic chiusa con pareti bianche, parquet chiaro, camino classico, cornice del camino in mattoni e pavimento beige
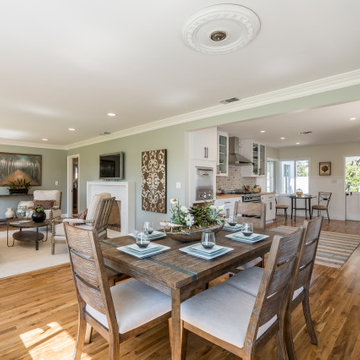
Immagine di una sala da pranzo aperta verso il soggiorno country di medie dimensioni con pareti verdi, pavimento in legno massello medio, camino classico e cornice del camino in mattoni
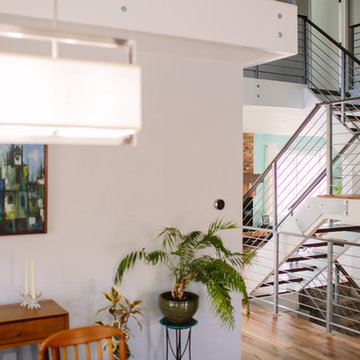
We were excited to take on this full home remodel with our Arvada clients! They have been living in their home for years, and were ready to delve into some major construction to make their home a perfect fit. This home had a lot of its original 1970s features, and we were able to work together to make updates throughout their home to make it fit their more modern tastes. We started by lowering their raised living room to make it level with the rest of their first floor; this not only removed a major tripping hazard, but also gave them a lot more flexibility when it came to placing furniture. To make their newly leveled first floor feel more cohesive we also replaced their mixed flooring with a gorgeous engineered wood flooring throughout the whole first floor. But the second floor wasn’t left out, we also updated their carpet with a subtle patterned grey beauty that tied in with the colors we utilized on the first floor. New taller baseboards throughout their entire home also helped to unify the spaces and brought the update full circle. One of the most dramatic changes we made was to take down all of the original wood railings and replace them custom steel railings. Our goal was to design a staircase that felt lighter and created less of a visual barrier between spaces. We painted the existing stringer a crisp white, and to balance out the cool steel finish, we opted for a wooden handrail. We also replaced the original carpet wrapped steps with dark wooden steps that coordinate with the finish of the handrail. Lighting has a major impact on how we feel about the space we’re in, and we took on this home’s lighting problems head on. By adding recessed lighting to the family room, and replacing all of the light fixtures on the first floor we were able to create more even lighting throughout their home as well as add in a few fun accents in the dining room and stairwell. To update the fireplace in the family room we replaced the original mantel with a dark solid wood beam to clean up the lines of the fireplace. We also replaced the original mirrored gold doors with a more contemporary dark steel finished to help them blend in better. The clients also wanted to tackle their powder room, and already had a beautiful new vanity selected, so we were able to design the rest of the space around it. Our favorite touch was the new accent tile installed from floor to ceiling behind the vanity adding a touch of texture and a clear focal point to the space. Little changes like replacing all of their door hardware, removing the popcorn ceiling, painting the walls, and updating the wet bar by painting the cabinets and installing a new quartz counter went a long way towards making this home a perfect fit for our clients.
Sale da Pranzo beige con cornice del camino in mattoni - Foto e idee per arredare
9
