Sale da Pranzo beige con cornice del camino in mattoni - Foto e idee per arredare
Filtra anche per:
Budget
Ordina per:Popolari oggi
241 - 250 di 250 foto
1 di 3
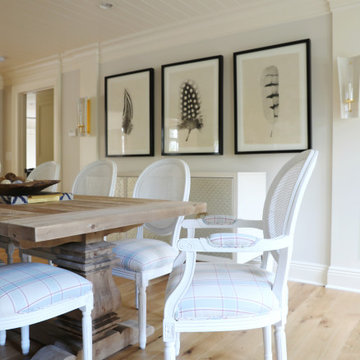
A rustic dining experience along side an original to the home brick gas fireplace. Custom upholstered chairs, trestle table, and brand new white oak, wide plank flooring.
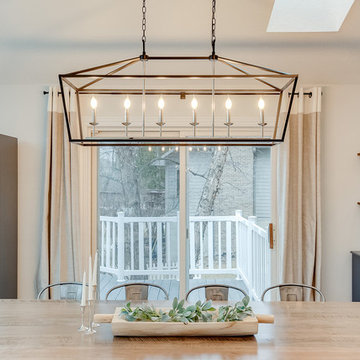
This space started out dark, with honey oak wood tones, built-ins, and dark walls. The open concept main level now features all new dark tone wood floors, bright, open light, new light fixtures and all new furniture. Custom-finished furniture from Carver Junk Company brings a hint of color to the dining space. Photos by J. Fuerst Photography
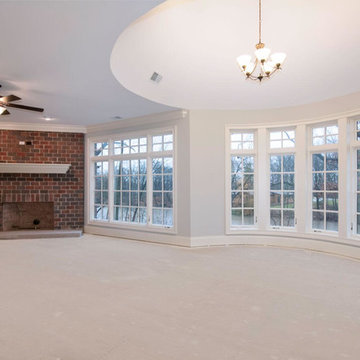
Master Bedroom
Immagine di una sala da pranzo aperta verso la cucina classica di medie dimensioni con pareti grigie, cornice del camino in mattoni, pavimento in legno massello medio, camino classico e pavimento beige
Immagine di una sala da pranzo aperta verso la cucina classica di medie dimensioni con pareti grigie, cornice del camino in mattoni, pavimento in legno massello medio, camino classico e pavimento beige
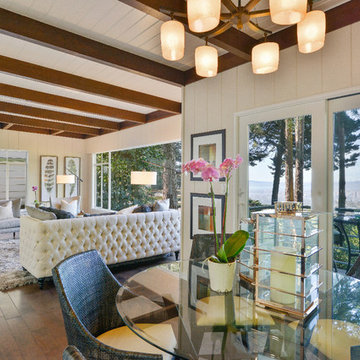
Idee per una sala da pranzo aperta verso il soggiorno minimal di medie dimensioni con pareti bianche, pavimento in legno massello medio, camino classico e cornice del camino in mattoni
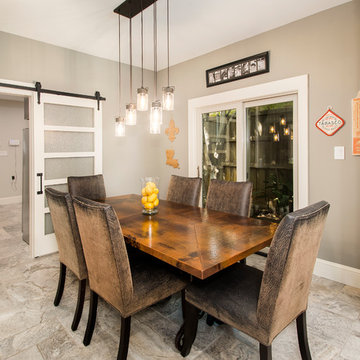
This couple moved to Plano to be closer to their kids and grandchildren. When they purchased the home, they knew that the kitchen would have to be improved as they love to cook and gather as a family. The storage and prep space was not working for them and the old stove had to go! They loved the gas range that they had in their previous home and wanted to have that range again. We began this remodel by removing a wall in the butlers pantry to create a more open space. We tore out the old cabinets and soffit and replaced them with cherry Kraftmaid cabinets all the way to the ceiling. The cabinets were designed to house tons of deep drawers for ease of access and storage. We combined the once separated laundry and utility office space into one large laundry area with storage galore. Their new kitchen and laundry space is now super functional and blends with the adjacent family room.
Photography by Versatile Imaging (Lauren Brown)
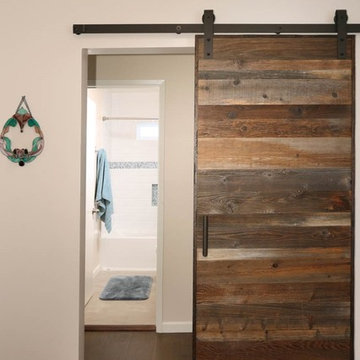
El Segundo Remodel and Addition with a Rustic Beach vibe.
We went from a 2 bedroom, 2 bath to a 3 bedroom, 3 bath. Our client wanted a rustic beach vibe. We installed privacy fencing and gates along with a very large deck in the back with a hot tub and is ready for an outdoor kitchen.
We hope our client and her two children enjoy their new home for years to come.
Tom Queally Photography
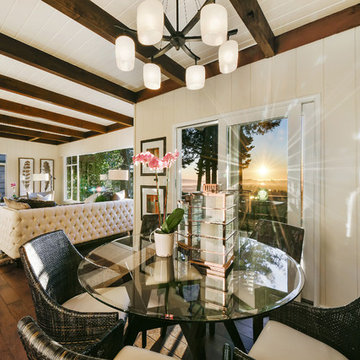
Idee per una sala da pranzo aperta verso il soggiorno contemporanea di medie dimensioni con pareti bianche, pavimento in legno massello medio, camino classico e cornice del camino in mattoni
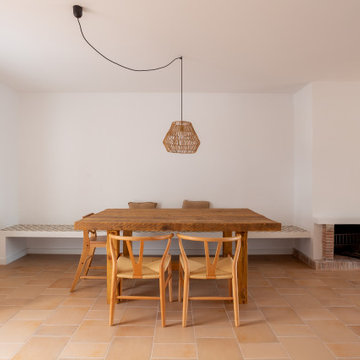
Reforma integral de casa en Sant Pol de Mar, a cargo de la empresa de reformas PascArnau.
Fotografía: Julen Esnal Photography
Idee per una sala da pranzo aperta verso il soggiorno mediterranea di medie dimensioni con pareti bianche, pavimento in terracotta, camino lineare Ribbon, cornice del camino in mattoni e pavimento marrone
Idee per una sala da pranzo aperta verso il soggiorno mediterranea di medie dimensioni con pareti bianche, pavimento in terracotta, camino lineare Ribbon, cornice del camino in mattoni e pavimento marrone
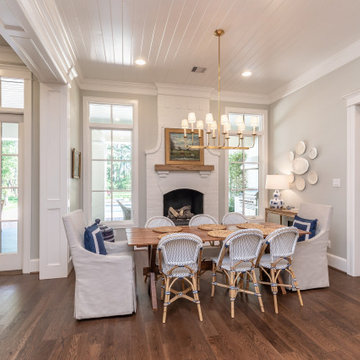
Immagine di una sala da pranzo aperta verso la cucina tradizionale di medie dimensioni con pareti grigie, parquet scuro, camino classico, cornice del camino in mattoni, pavimento marrone e soffitto in perlinato
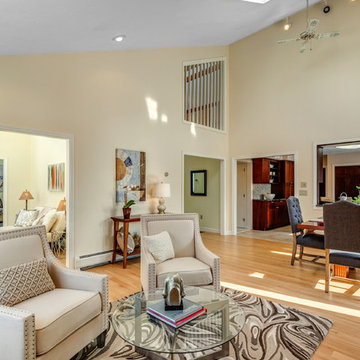
Ispirazione per una sala da pranzo aperta verso il soggiorno classica di medie dimensioni con pareti gialle, parquet chiaro, camino classico, cornice del camino in mattoni e pavimento beige
Sale da Pranzo beige con cornice del camino in mattoni - Foto e idee per arredare
13