Sale da Pranzo beige con cornice del camino in mattoni - Foto e idee per arredare
Filtra anche per:
Budget
Ordina per:Popolari oggi
61 - 80 di 250 foto
1 di 3
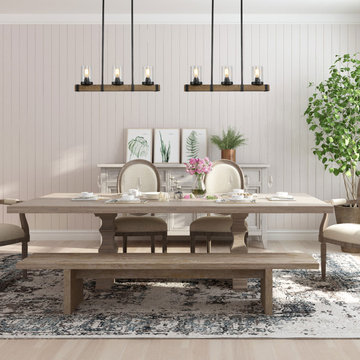
This piece features three lights with seeded glass shades attached to a single bar. It is suitable farmhouse perfection for Indoor Lighting including Dinning room, Living Room, Kitchen, Loft, Basement, Cafe, Bar, Club, Restaurant, Library and so on.
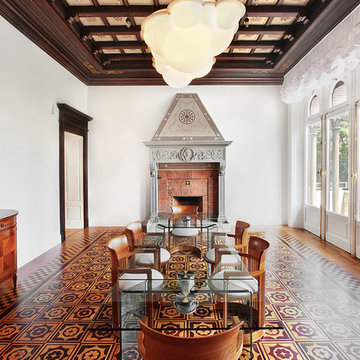
Esempio di una sala da pranzo classica chiusa con pareti bianche, camino classico, cornice del camino in mattoni e parquet chiaro
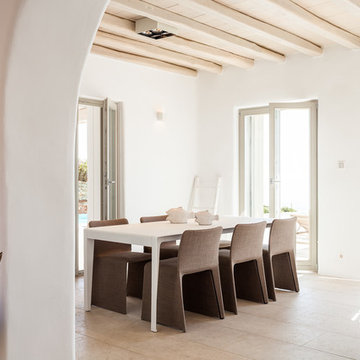
Roberto Mango
Idee per una sala da pranzo aperta verso il soggiorno stile marinaro con pareti bianche, camino lineare Ribbon e cornice del camino in mattoni
Idee per una sala da pranzo aperta verso il soggiorno stile marinaro con pareti bianche, camino lineare Ribbon e cornice del camino in mattoni

We updated this 1907 two-story family home for re-sale. We added modern design elements and amenities while retaining the home’s original charm in the layout and key details. The aim was to optimize the value of the property for a prospective buyer, within a reasonable budget.
New French doors from kitchen and a rear bedroom open out to a new bi-level deck that allows good sight lines, functional outdoor living space, and easy access to a garden full of mature fruit trees. French doors from an upstairs bedroom open out to a private high deck overlooking the garden. The garage has been converted to a family room that opens to the garden.
The bathrooms and kitchen were remodeled the kitchen with simple, light, classic materials and contemporary lighting fixtures. New windows and skylights flood the spaces with light. Stained wood windows and doors at the kitchen pick up on the original stained wood of the other living spaces.
New redwood picture molding was created for the living room where traces in the plaster suggested that picture molding has originally been. A sweet corner window seat at the living room was restored. At a downstairs bedroom we created a new plate rail and other redwood trim matching the original at the dining room. The original dining room hutch and woodwork were restored and a new mantel built for the fireplace.
We built deep shelves into space carved out of the attic next to upstairs bedrooms and added other built-ins for character and usefulness. Storage was created in nooks throughout the house. A small room off the kitchen was set up for efficient laundry and pantry space.
We provided the future owner of the house with plans showing design possibilities for expanding the house and creating a master suite with upstairs roof dormers and a small addition downstairs. The proposed design would optimize the house for current use while respecting the original integrity of the house.
Photography: John Hayes, Open Homes Photography
https://saikleyarchitects.com/portfolio/classic-craftsman-update/
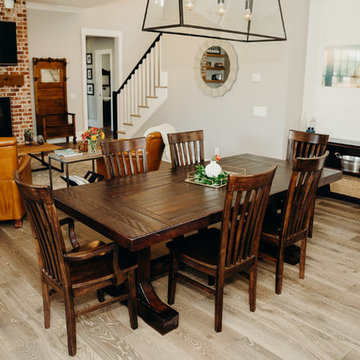
Family oriented farmhouse with board and batten siding, shaker style cabinetry, brick accents, and hardwood floors. Separate entrance from garage leading to a functional, one-bedroom in-law suite.
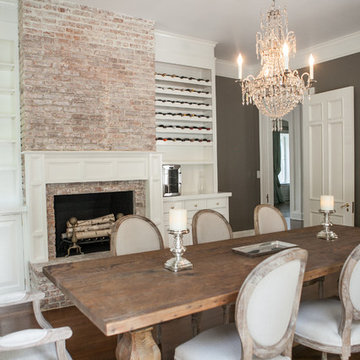
Photos: Denison Lourenco
Foto di un'ampia sala da pranzo classica chiusa con pareti grigie, pavimento in legno massello medio, camino classico e cornice del camino in mattoni
Foto di un'ampia sala da pranzo classica chiusa con pareti grigie, pavimento in legno massello medio, camino classico e cornice del camino in mattoni
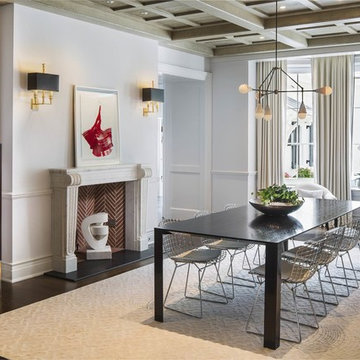
Wadia Associates shows how versatile our Great table can be in their Modern Shoreline Colonial project.
View full project here: http://www.wadiaassociates.com/portfolio/interiors/modern-shoreline-colonial/
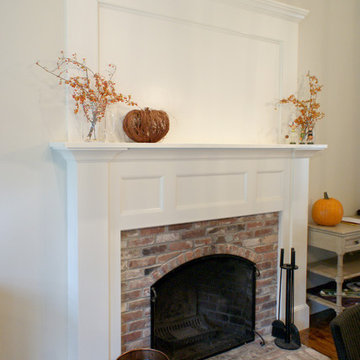
Ispirazione per una sala da pranzo aperta verso la cucina tradizionale con pareti beige, pavimento in legno massello medio, camino classico e cornice del camino in mattoni
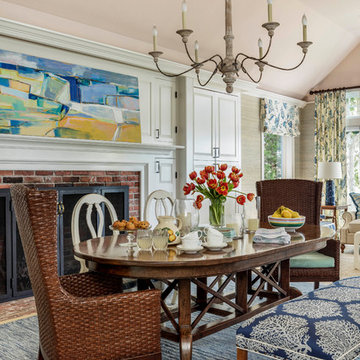
When this 6,000-square-foot vacation home suffered water damage in its family room, the homeowners decided it was time to update the interiors at large. They wanted an elegant, sophisticated, and comfortable style that served their lives but also required a design that would preserve and enhance various existing details.
To begin, we focused on the timeless and most interesting aspects of the existing design. Details such as Spanish tile floors in the entry and kitchen were kept, as were the dining room's spirited marine-blue combed walls, which were refinished to add even more depth. A beloved lacquered linen coffee table was also incorporated into the great room's updated design.
To modernize the interior, we looked to the home's gorgeous water views, bringing in colors and textures that related to sand, sea, and sky. In the great room, for example, textured wall coverings, nubby linen, woven chairs, and a custom mosaic backsplash all refer to the natural colors and textures just outside. Likewise, a rose garden outside the master bedroom and study informed color selections there. We updated lighting and plumbing fixtures and added a mix of antique and new furnishings.
In the great room, seating and tables were specified to fit multiple configurations – the sofa can be moved to a window bay to maximize summer views, for example, but can easily be moved by the fireplace during chillier months.
Project designed by Boston interior design Dane Austin Design. Dane serves Boston, Cambridge, Hingham, Cohasset, Newton, Weston, Lexington, Concord, Dover, Andover, Gloucester, as well as surrounding areas.
For more about Dane Austin Design, click here: https://daneaustindesign.com/
To learn more about this project, click here:
https://daneaustindesign.com/oyster-harbors-estate

When this 6,000-square-foot vacation home suffered water damage in its family room, the homeowners decided it was time to update the interiors at large. They wanted an elegant, sophisticated, and comfortable style that served their lives but also required a design that would preserve and enhance various existing details.
To begin, we focused on the timeless and most interesting aspects of the existing design. Details such as Spanish tile floors in the entry and kitchen were kept, as were the dining room's spirited marine-blue combed walls, which were refinished to add even more depth. A beloved lacquered linen coffee table was also incorporated into the great room's updated design.
To modernize the interior, we looked to the home's gorgeous water views, bringing in colors and textures that related to sand, sea, and sky. In the great room, for example, textured wall coverings, nubby linen, woven chairs, and a custom mosaic backsplash all refer to the natural colors and textures just outside. Likewise, a rose garden outside the master bedroom and study informed color selections there. We updated lighting and plumbing fixtures and added a mix of antique and new furnishings.
In the great room, seating and tables were specified to fit multiple configurations – the sofa can be moved to a window bay to maximize summer views, for example, but can easily be moved by the fireplace during chillier months.
Project designed by Boston interior design Dane Austin Design. Dane serves Boston, Cambridge, Hingham, Cohasset, Newton, Weston, Lexington, Concord, Dover, Andover, Gloucester, as well as surrounding areas.
For more about Dane Austin Design, click here: https://daneaustindesign.com/
To learn more about this project, click here:
https://daneaustindesign.com/oyster-harbors-estate

A rustic dining experience along side an original to the home brick gas fireplace. Custom upholstered chairs, trestle table, and brand new white oak, wide plank flooring.
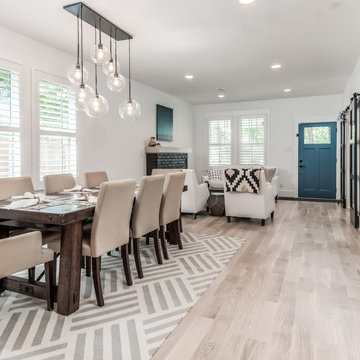
2018 Addition/Remodel in the Greater Houston Heights. Featuring Custom Wood Floors with a White Wash + Designer Wall Paper, Fixtures and Finishes + Custom Lacquer Cabinets + Quarz Countertops + Marble Tile Floors & Showers + Frameless Glass + Reclaimed Shiplap Accents & Oversized Closets.
www.stevenallendesigns.com
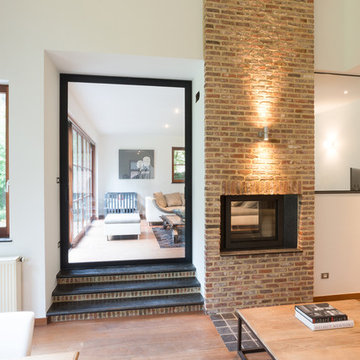
Koen Dries
Immagine di una grande sala da pranzo design chiusa con pareti bianche, parquet chiaro, camino bifacciale e cornice del camino in mattoni
Immagine di una grande sala da pranzo design chiusa con pareti bianche, parquet chiaro, camino bifacciale e cornice del camino in mattoni
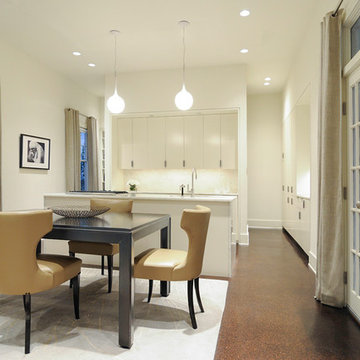
An open plan kitchen is part of the larger space, creating a loft like feel. All appliances are hidden with integrated panel fronts to create clean white palette for for the furniture and artwork.
Photo: Lee Lormand
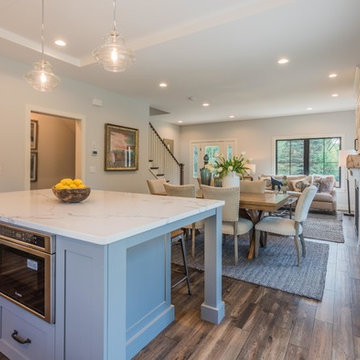
Idee per una sala da pranzo aperta verso la cucina country di medie dimensioni con pavimento in legno massello medio, camino classico, cornice del camino in mattoni, pavimento marrone e pareti grigie
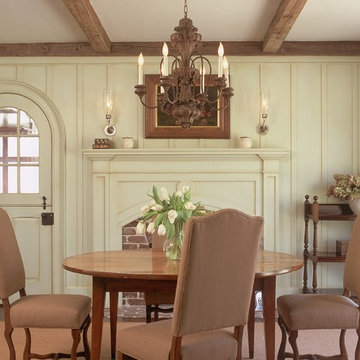
Idee per una sala da pranzo classica con pareti beige, camino classico e cornice del camino in mattoni
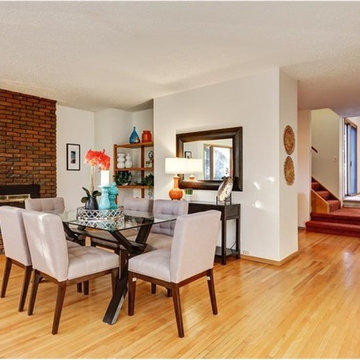
Idee per una sala da pranzo aperta verso il soggiorno moderna di medie dimensioni con pareti beige, parquet chiaro, pavimento marrone, camino classico e cornice del camino in mattoni
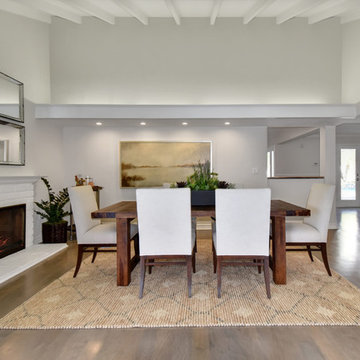
Natural Maple wood floors were re-stained with a charcoal wash and walls were painted Ben Moore "Winds Breath." Furniture was brought in to update the look of the space and yet balance the older architecture.
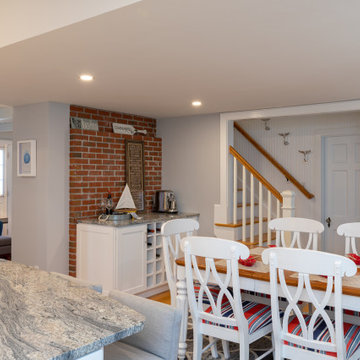
The dining table sits where the original kitchen was. The staircase wall was opened up and we left the brick for added texture/interest for the dry bar area.
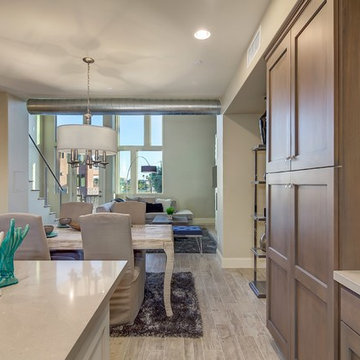
Ispirazione per una sala da pranzo aperta verso il soggiorno contemporanea di medie dimensioni con pareti beige, pavimento con piastrelle in ceramica e cornice del camino in mattoni
Sale da Pranzo beige con cornice del camino in mattoni - Foto e idee per arredare
4