Sale da Pranzo arancioni - Foto e idee per arredare
Filtra anche per:
Budget
Ordina per:Popolari oggi
161 - 180 di 296 foto
1 di 3
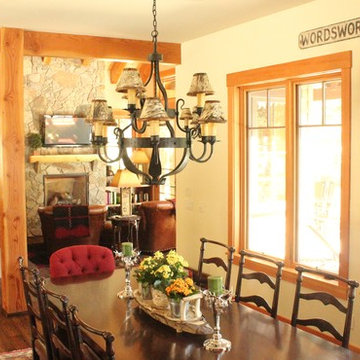
Ralph Lauren furnishings were used to finish this Suncadia home including a pair of Writer's Chairs in the background. Custom lamp shades were ordered for the light fixture to reflect the atmosphere.
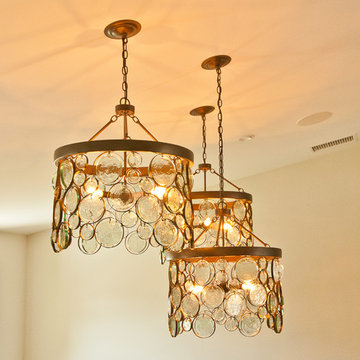
Whole House remodel consisted of stripping the house down to the studs inside & out; new siding & roof on outside and complete remodel inside (kitchen, dining, living, kids lounge, laundry/mudroom, master bedroom & bathroom, and 5 other bathrooms. Photo credit: Melissa Stewardson Photography
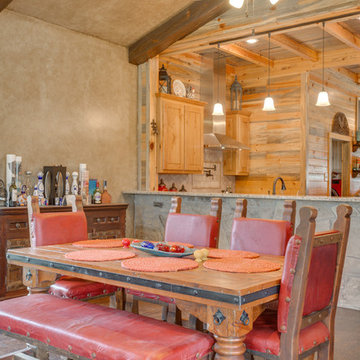
Rustic open dining area with faux finish walls and rock bar seating area. (Photo Credit: Epic Foto Group)
Foto di una sala da pranzo aperta verso il soggiorno rustica di medie dimensioni con pareti beige, pavimento in vinile, camino classico, cornice del camino in pietra e pavimento marrone
Foto di una sala da pranzo aperta verso il soggiorno rustica di medie dimensioni con pareti beige, pavimento in vinile, camino classico, cornice del camino in pietra e pavimento marrone
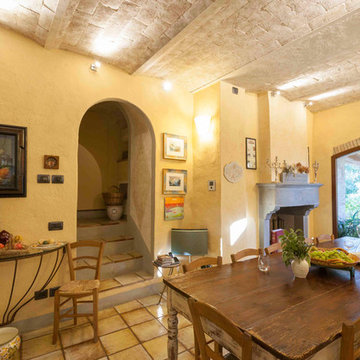
ugo ratti
Esempio di una sala da pranzo aperta verso la cucina country di medie dimensioni con pareti beige, pavimento in terracotta, camino classico e cornice del camino in pietra
Esempio di una sala da pranzo aperta verso la cucina country di medie dimensioni con pareti beige, pavimento in terracotta, camino classico e cornice del camino in pietra
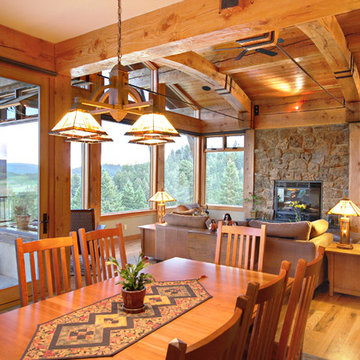
Robert Hawkins, Be A Deer
Ispirazione per una sala da pranzo aperta verso il soggiorno rustica di medie dimensioni con pareti bianche, parquet chiaro, camino classico e cornice del camino in pietra
Ispirazione per una sala da pranzo aperta verso il soggiorno rustica di medie dimensioni con pareti bianche, parquet chiaro, camino classico e cornice del camino in pietra
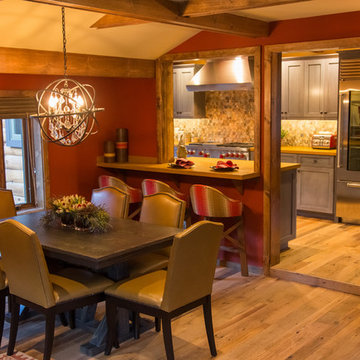
Roger Scheck Photography
Esempio di una sala da pranzo aperta verso il soggiorno rustica di medie dimensioni con parquet chiaro e cornice del camino in pietra
Esempio di una sala da pranzo aperta verso il soggiorno rustica di medie dimensioni con parquet chiaro e cornice del camino in pietra
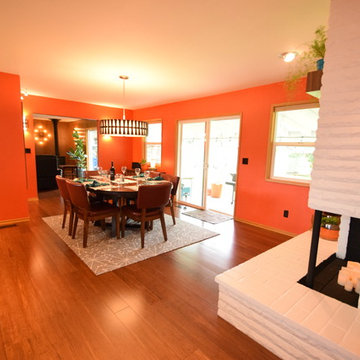
Round shapes and walnut woodwork pull the whole space together. The sputnik shapes in the rug are mimicked in the Living Room light sconces and the artwork on the wall near the Entry Door. The Pantry Door pulls the circular and walnut together as well.
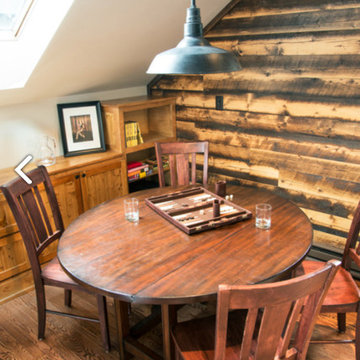
The far corner of the executive suite serves a twofold purpose. It is used as a conference area when a larger work surface is needed and when a meeting is held on site. It also transforms into a play table when the family joins the executive in the space. Playing board games and lego building are the top activity for this table. The black copper barn pendant is a rustic element added in for task lighting and to further reinforce the design aesthetic. A supply of reclaimed edged flooring adorns the far wall, installed on a horizontal to fully showcase the beauty of skipped spruce wood.
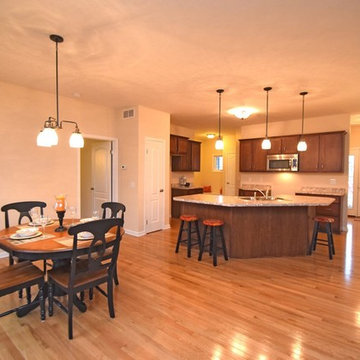
This spacious open concept dining room and kitchen combo is beautiful! The light hardwood flooring and tall ceilings make the expansive room feel even larger.
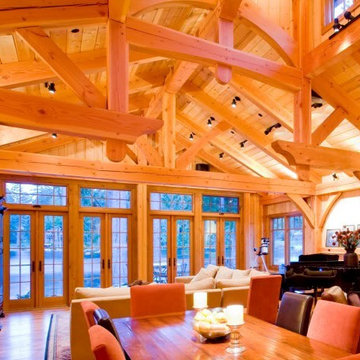
Durabuilt Windows & Doors
Foto di una grande sala da pranzo aperta verso il soggiorno stile rurale con parquet chiaro, camino classico e cornice del camino in pietra
Foto di una grande sala da pranzo aperta verso il soggiorno stile rurale con parquet chiaro, camino classico e cornice del camino in pietra
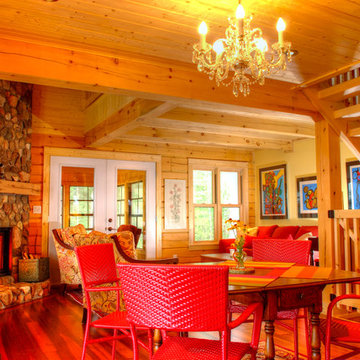
Ispirazione per una sala da pranzo aperta verso il soggiorno con camino classico e cornice del camino in pietra
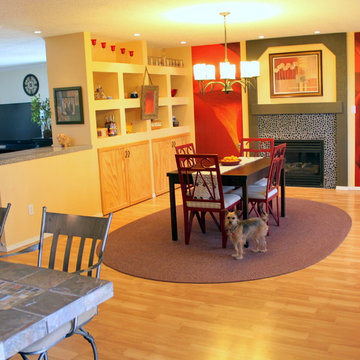
Idee per una sala da pranzo aperta verso la cucina minimal di medie dimensioni con pareti gialle, pavimento in laminato, camino classico e cornice del camino in pietra
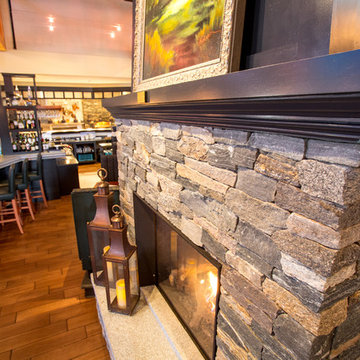
Copper Door® restaurant located in Bedford, NH, has an amazingly warm feeling of home from the minute you walk in. "A mix of high-end materials were used to build a restaurant that is warm, elegant and inviting, as if you were inside someone's beautiful home," said designer Dana Boucher of Breath of Fresh Art. Rich textures, wood beam ceilings, and a New England stone fireplace greet you upon entering.
A mix of three different products were used for the perfect blend of colors and shapes. Boston Blend Ledgestone, Boston Blend Ashlar, and Greenwich Gray Ledgestone create a look that is not too modern and not too rustic.
But they didn't stop there. A stone oven in the open-concept kitchen allows the chef to get creative with one-of-a-kind dishes. Mitered corners were used on the 45-degree angles. The same blend of colors and shapes that was used on the fireplace was also used on the stone oven.
Photographer: Eric Barry Photography
Mason: Prime Masonry of Nashua, NH
GC: Fulcrum Associates of Amherst, NH
Architect: Dignard Architectural of New Boston, NH
Stoneyard Dealer: Hudson Quarry of Hudson, NH
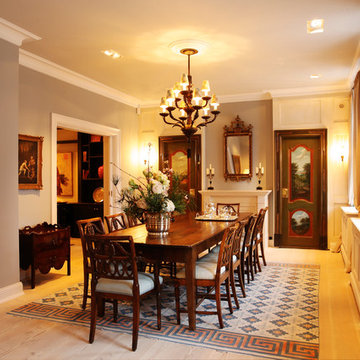
Ophold eines dänischen Hauses, Integration von antiken Gemäldetüren.
Foto by Birigt Klemt
Ispirazione per una grande sala da pranzo classica chiusa con pareti grigie, parquet chiaro, camino classico e cornice del camino in intonaco
Ispirazione per una grande sala da pranzo classica chiusa con pareti grigie, parquet chiaro, camino classico e cornice del camino in intonaco
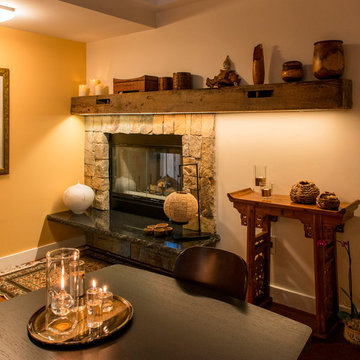
Peter Vanderwarker - Photographer:
The Dining Room features the see-thru fireplace with a "beam" mantle repurposed from a house constructed in the 1800s. LED strip lighting was added to the underside of the mantle to accentuate the beautiful stonework and artwork.
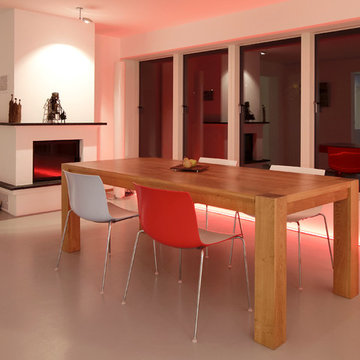
© Juergen Pollak
Idee per una sala da pranzo design con camino classico e cornice del camino in intonaco
Idee per una sala da pranzo design con camino classico e cornice del camino in intonaco
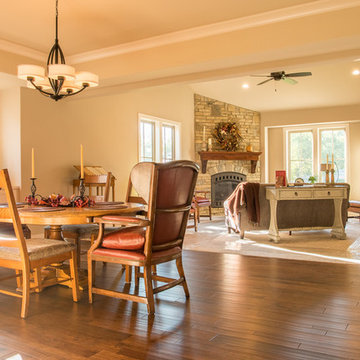
Ispirazione per una sala da pranzo chic chiusa e di medie dimensioni con pareti beige, pavimento in legno massello medio, camino classico e cornice del camino in pietra
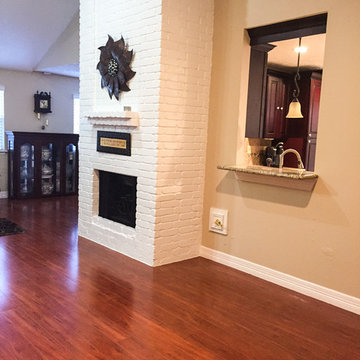
Foto di una grande sala da pranzo aperta verso il soggiorno chic con pareti beige, parquet chiaro, camino classico e cornice del camino in mattoni
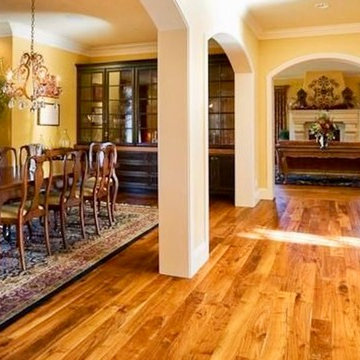
Monogram Interior Design
Esempio di una grande sala da pranzo aperta verso il soggiorno mediterranea con pareti gialle, pavimento in legno massello medio, camino classico e cornice del camino in pietra
Esempio di una grande sala da pranzo aperta verso il soggiorno mediterranea con pareti gialle, pavimento in legno massello medio, camino classico e cornice del camino in pietra
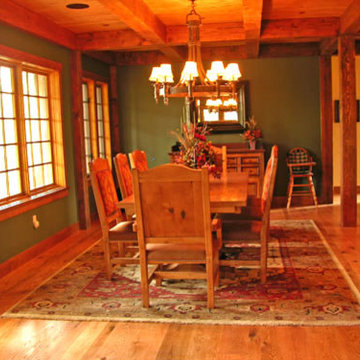
Idee per una sala da pranzo aperta verso il soggiorno rustica di medie dimensioni con pareti verdi, parquet scuro, camino classico e cornice del camino in pietra
Sale da Pranzo arancioni - Foto e idee per arredare
9