Sale da Pranzo arancioni - Foto e idee per arredare
Filtra anche per:
Budget
Ordina per:Popolari oggi
81 - 100 di 296 foto
1 di 3
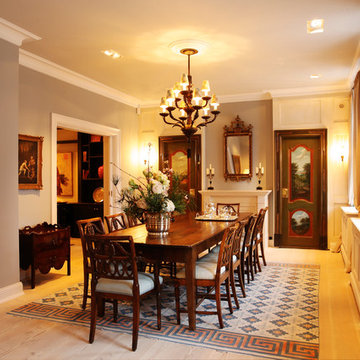
Ophold eines dänischen Hauses, Integration von antiken Gemäldetüren.
Foto by Birigt Klemt
Ispirazione per una grande sala da pranzo classica chiusa con pareti grigie, parquet chiaro, camino classico e cornice del camino in intonaco
Ispirazione per una grande sala da pranzo classica chiusa con pareti grigie, parquet chiaro, camino classico e cornice del camino in intonaco
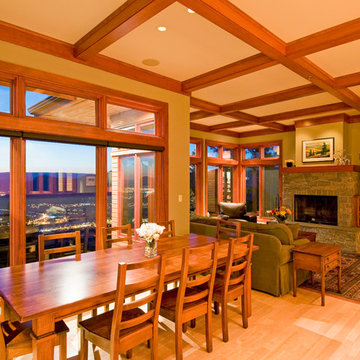
Perched high on a ridge with spectacular views, this Prairie-style Douglas Fir timberframe home is a family's dream! With Xeriscape landscaping, there is minimal upkeep with maximum lifestyle. Cedar Ridge features stone fireplaces, lovely wood built-ins and coloured, etched concrete exterior decking. With a Home Theatre and Games Niche, this is a home to stay in and play in!
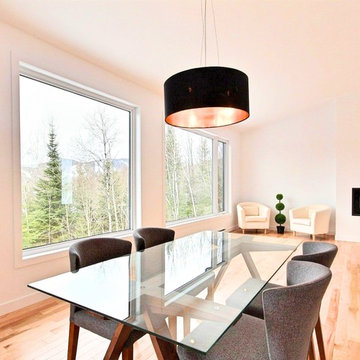
Dining room - House by Construction McKinley located in Quebec, Quebec, Canada. Maison par Construction McKinley situé à Québec, Quénec, Canada.
Ispirazione per una sala da pranzo aperta verso il soggiorno nordica di medie dimensioni con pareti bianche, parquet chiaro, camino sospeso, cornice del camino in intonaco e pavimento beige
Ispirazione per una sala da pranzo aperta verso il soggiorno nordica di medie dimensioni con pareti bianche, parquet chiaro, camino sospeso, cornice del camino in intonaco e pavimento beige
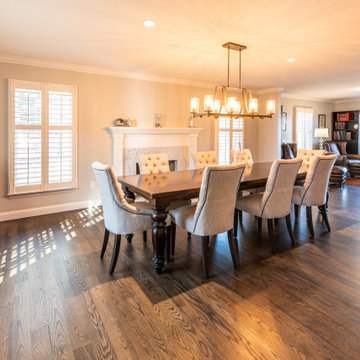
What was the original living room became a generous dining hall, with table centered on the fireplace and new lighting above. The old, small dining room beyond is now a comfortable sitting area for reading and work on the laptop, plus an upright piano. Drafty single pane windows were replaced with energy efficient Pella's. What was a standard 6 foot wide opening between living and dining was removed to create an 11 foot wide opening with the ceiling flowing through.
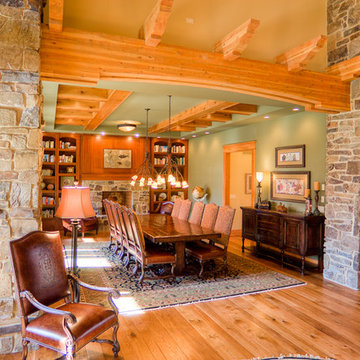
western rustic dining room with stone columns and timber beamed ceiling
Foto di una grande sala da pranzo aperta verso il soggiorno stile rurale con pareti verdi, pavimento in legno massello medio, camino classico e cornice del camino in pietra
Foto di una grande sala da pranzo aperta verso il soggiorno stile rurale con pareti verdi, pavimento in legno massello medio, camino classico e cornice del camino in pietra
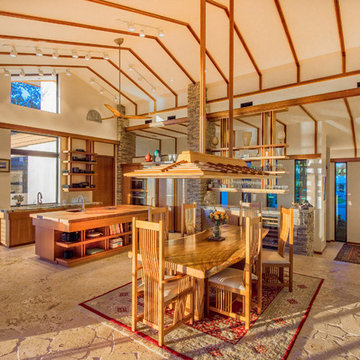
This is a home that was designed around the property. With views in every direction from the master suite and almost everywhere else in the home. The home was designed by local architect Randy Sample and the interior architecture was designed by Maurice Jennings Architecture, a disciple of E. Fay Jones. New Construction of a 4,400 sf custom home in the Southbay Neighborhood of Osprey, FL, just south of Sarasota.
Photo - Ricky Perrone
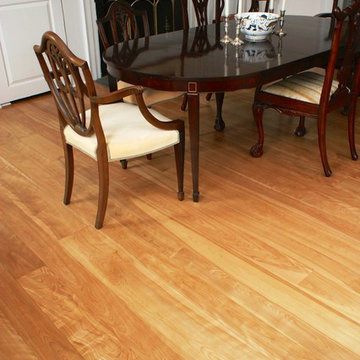
"Red Birch" heartwood only wide plank Birch flooring, made in the USA, available sawmill direct from Hull Forest Products. Unfinished or prefinished. Ships nationwide direct from our mill. 4-6 weeks lead time for most orders. Lifetime quality guarantee. 1-800-928-9602. www.hullforest.com
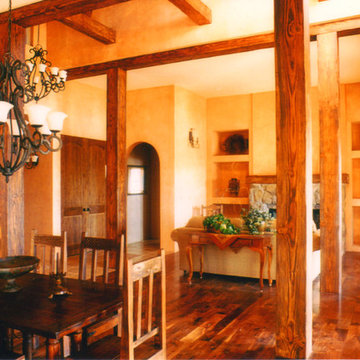
Idee per una grande sala da pranzo stile rurale chiusa con pareti beige, moquette, camino classico, cornice del camino in pietra e pavimento marrone
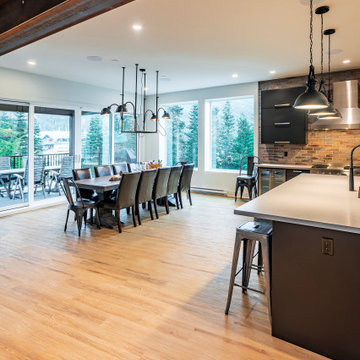
An additional steel beam was added to the structure for custom wood holder for the fireplace.
Photo by Brice Ferre
Idee per un'ampia sala da pranzo aperta verso la cucina minimalista con pareti bianche, pavimento in vinile, stufa a legna, cornice del camino in metallo e pavimento marrone
Idee per un'ampia sala da pranzo aperta verso la cucina minimalista con pareti bianche, pavimento in vinile, stufa a legna, cornice del camino in metallo e pavimento marrone
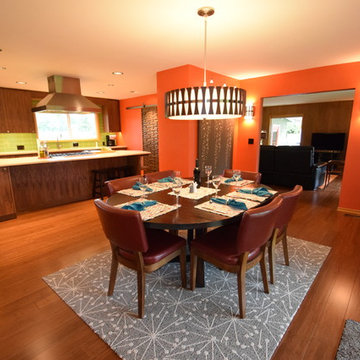
Round shapes and walnut woodwork pull the whole space together. The sputnik shapes in the rug are mimicked in the Living Room light sconces and the artwork on the wall near the Entry Door.
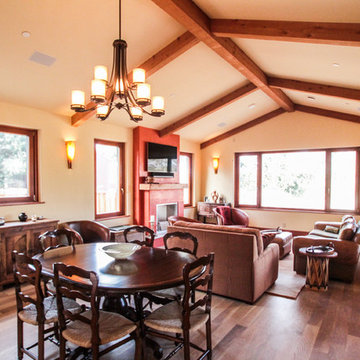
Kassidy Love Photography | www.Kassidylove.com
Esempio di una sala da pranzo aperta verso il soggiorno mediterranea di medie dimensioni con pareti beige, pavimento in legno massello medio, camino classico, cornice del camino in intonaco e pavimento marrone
Esempio di una sala da pranzo aperta verso il soggiorno mediterranea di medie dimensioni con pareti beige, pavimento in legno massello medio, camino classico, cornice del camino in intonaco e pavimento marrone
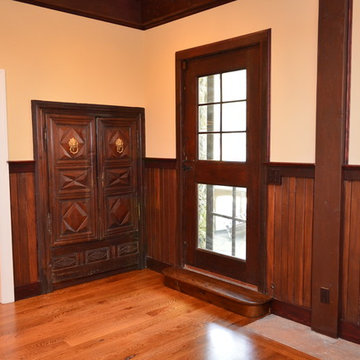
Freddy Fernandez
Esempio di una sala da pranzo aperta verso la cucina country di medie dimensioni con pavimento in legno massello medio, camino classico, cornice del camino in pietra e pareti bianche
Esempio di una sala da pranzo aperta verso la cucina country di medie dimensioni con pavimento in legno massello medio, camino classico, cornice del camino in pietra e pareti bianche
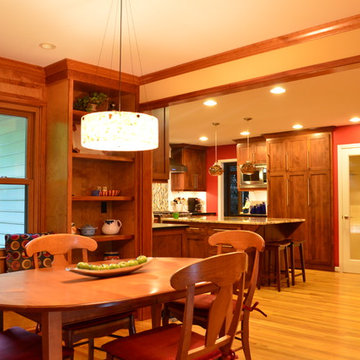
Living and dining room addition
Esempio di una grande sala da pranzo contemporanea con pareti beige, parquet chiaro, camino classico e cornice del camino in legno
Esempio di una grande sala da pranzo contemporanea con pareti beige, parquet chiaro, camino classico e cornice del camino in legno
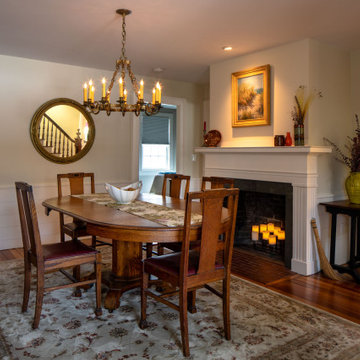
Foto di una sala da pranzo aperta verso la cucina chic di medie dimensioni con pareti bianche, camino classico, cornice del camino in mattoni, pavimento marrone, pavimento in legno massello medio e boiserie
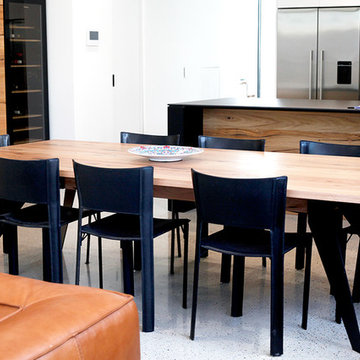
matte black metal and timber dining table. This industrial dining table has a sense of refinement and luxury with its custom made metal legs. The recycled timber used to create this dining table is Messmate, an Australian hardwood rich in differing tones and sap line features. This custom made dining table can be created to your size requirements and timber preferences for the perfect fit. Each piece of recycled timber furniture is made to order in our workshop in Torquay on the Victorian Surf Coast. Torquay is 20 minutes from Geelong and 1.5 hours from Melbourne. We ship Australia wide.
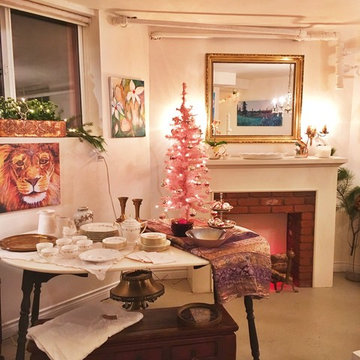
Idee per una piccola sala da pranzo tradizionale chiusa con pareti beige, camino classico e cornice del camino in mattoni
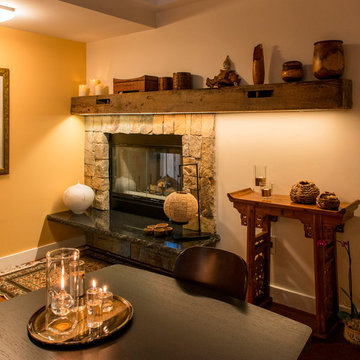
Peter Vanderwarker - Photographer:
The Dining Room features the see-thru fireplace with a "beam" mantle repurposed from a house constructed in the 1800s. LED strip lighting was added to the underside of the mantle to accentuate the beautiful stonework and artwork.
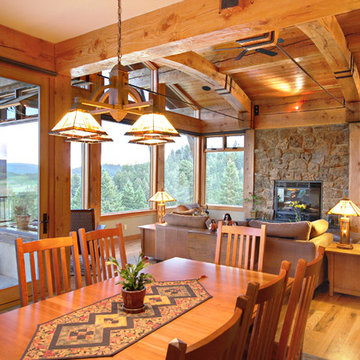
Robert Hawkins, Be A Deer
Ispirazione per una sala da pranzo aperta verso il soggiorno rustica di medie dimensioni con pareti bianche, parquet chiaro, camino classico e cornice del camino in pietra
Ispirazione per una sala da pranzo aperta verso il soggiorno rustica di medie dimensioni con pareti bianche, parquet chiaro, camino classico e cornice del camino in pietra
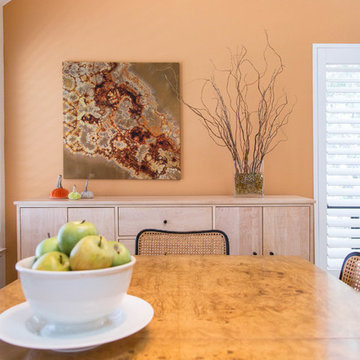
Using a warm yet neutral color palette in this dining area allows the artwork to remain the focal point in this space. The colors in this space are similar to those found on the trees outside. creating a cohesive look while bringing a bit of the outdoors inside.
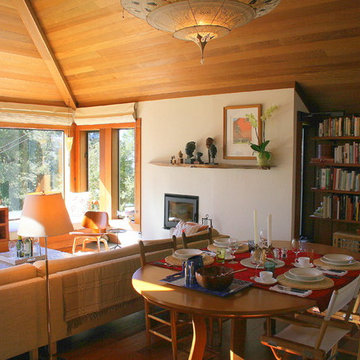
The house suffered from years of deferred maintenance and neglect when David Moulton AIA began an interior redesign and whole-house overhaul. Saved were the glorious, soaring clear redwood ceilings, the proportions, and most of the interior walls. Two large windows replaced an entertainment unit and fireplace that stood in the way of the view, thus creating the large, expansive stretch of windows that now take full advantage of the ocean and forest views. Added window seats provide cozy places to watch the scene unfold. A television lifts out of the central cabinet for optimal television viewing with no detraction of the views beyond. New Brazilian cherry floors throughout replaced dated vinyl, parquet and carpet. Removing channel walls on the stairway allowed space to lengthen the lower stair treads into a delightful waterfall of Brazilian hardwood, thereby creating visual interest and greater connection between the natural landscape and upper and lower floors.
Sale da Pranzo arancioni - Foto e idee per arredare
5