Sale da Pranzo arancioni - Foto e idee per arredare
Filtra anche per:
Budget
Ordina per:Popolari oggi
41 - 60 di 486 foto
1 di 3
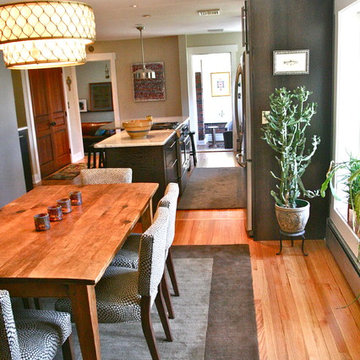
Paul Wilson Photography
Immagine di una sala da pranzo aperta verso la cucina minimal di medie dimensioni con pareti grigie e parquet chiaro
Immagine di una sala da pranzo aperta verso la cucina minimal di medie dimensioni con pareti grigie e parquet chiaro
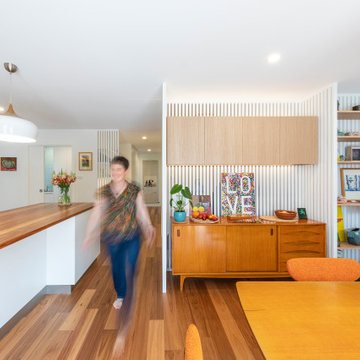
Immagine di una piccola sala da pranzo aperta verso il soggiorno minimal con pareti bianche, pavimento in legno massello medio e pavimento marrone
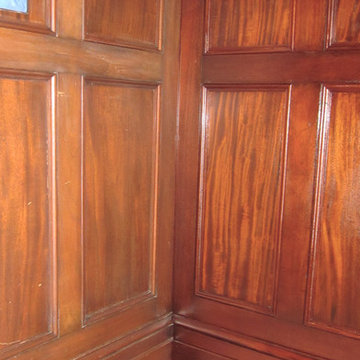
The artisans of AH & Co. from Montclair, NJ. showcase a before and after photo highlighting the technique of color glazing aged wood paneling and trim work. Instead of sanding and stripping the existing finish, the wood is cleaned, conditioned, color stained and sealed with poly to give a luxurious and refreshed look. The finish sits on top of the surface vs. penetrating into the pores of the wood.
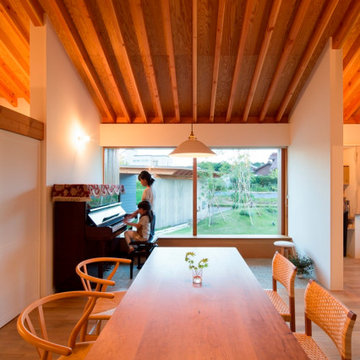
ダイニング
Ispirazione per una sala da pranzo aperta verso la cucina nordica di medie dimensioni con pareti bianche, pavimento in legno massello medio e pavimento beige
Ispirazione per una sala da pranzo aperta verso la cucina nordica di medie dimensioni con pareti bianche, pavimento in legno massello medio e pavimento beige
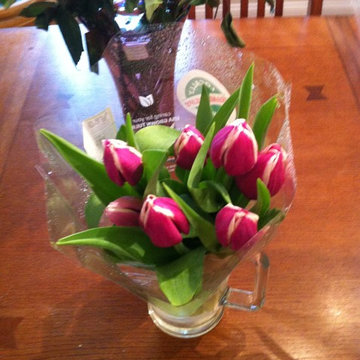
Lorena Thorne Bruner
Tulips and Summer flowers for Dining Room
Foto di una piccola sala da pranzo aperta verso la cucina chic con pareti beige, pavimento in legno massello medio e nessun camino
Foto di una piccola sala da pranzo aperta verso la cucina chic con pareti beige, pavimento in legno massello medio e nessun camino
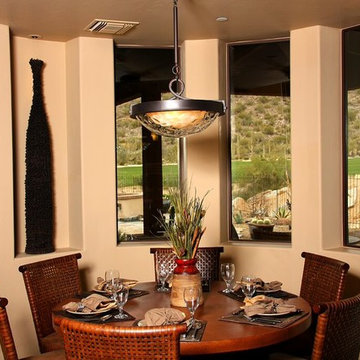
Immagine di una sala da pranzo aperta verso la cucina american style di medie dimensioni con pareti beige
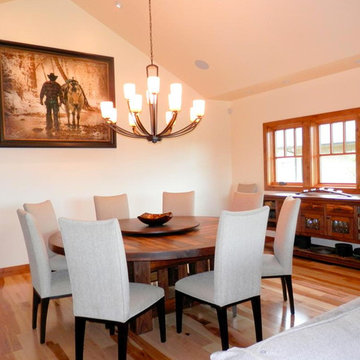
Foto di una sala da pranzo rustica chiusa e di medie dimensioni con pareti bianche, pavimento in legno massello medio e pavimento marrone
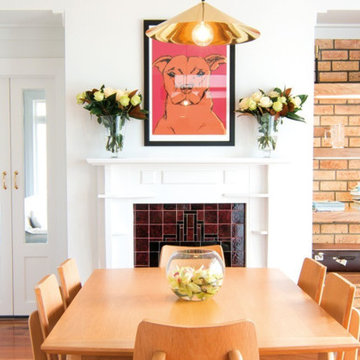
Esempio di una grande sala da pranzo minimal chiusa con pareti bianche, pavimento in legno massello medio, pavimento marrone, camino classico e cornice del camino piastrellata
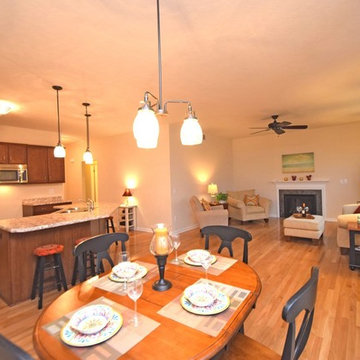
This spacious open concept dining room and kitchen combo is beautiful! The light hardwood flooring and tall ceilings make the expansive room feel even larger.
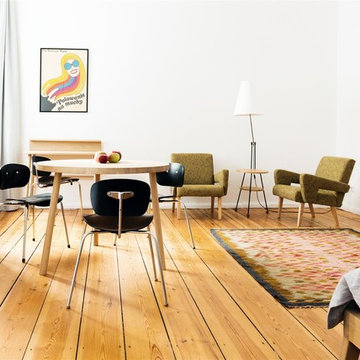
Karolina Bąk www.karolinabak.com
Foto di una piccola sala da pranzo moderna con pareti bianche, nessun camino e pavimento in legno massello medio
Foto di una piccola sala da pranzo moderna con pareti bianche, nessun camino e pavimento in legno massello medio
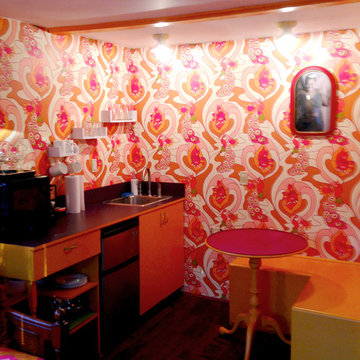
Erin Cadigan
Idee per una piccola sala da pranzo aperta verso la cucina bohémian con pareti multicolore e parquet scuro
Idee per una piccola sala da pranzo aperta verso la cucina bohémian con pareti multicolore e parquet scuro
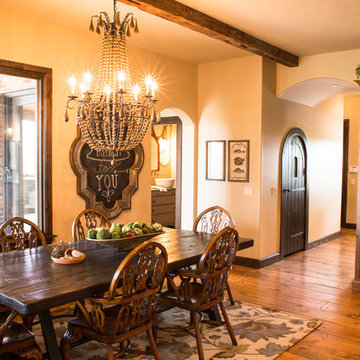
This English Tudor home is wonderfully warm, unique, and a bit ecclectic. Interior design assistance by Dixie Moseley, Joie de Vie Interiors. Chandelier by Curry. Brent Cornman Contruction. Alpha Dei Photography
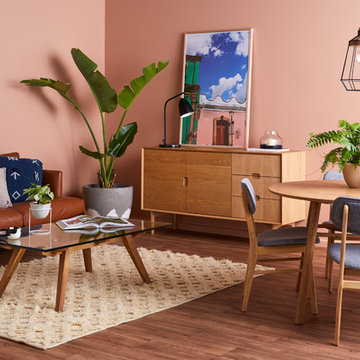
Citizens Of Style
Idee per una piccola sala da pranzo aperta verso il soggiorno minimal con pareti rosa, pavimento in vinile e pavimento beige
Idee per una piccola sala da pranzo aperta verso il soggiorno minimal con pareti rosa, pavimento in vinile e pavimento beige
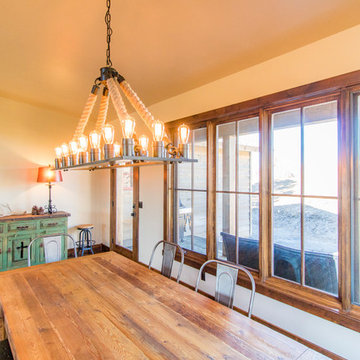
Idee per una grande sala da pranzo aperta verso il soggiorno country con pareti beige, pavimento in legno massello medio, camino classico, cornice del camino in pietra e pavimento marrone
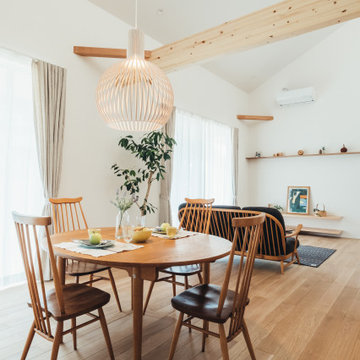
光の束が差し込む家
凛とした雰囲気の中に心地よい安らぎを感じるお家。
深い軒のある奥ゆかしいたたずまいの家屋。
FIX窓から光の射す明るいエントランス。
オーク材で製作したオリジナルのリビング戸を開けると、光の束をたっぷりと取り込んだ開放的な大空間が広がります。
お施主様のアイディアを意図とする、スタイルのある素敵なお家が完成しました。

Having worked ten years in hospitality, I understand the challenges of restaurant operation and how smart interior design can make a huge difference in overcoming them.
This once country cottage café needed a facelift to bring it into the modern day but we honoured its already beautiful features by stripping back the lack lustre walls to expose the original brick work and constructing dark paneling to contrast.
The rustic bar was made out of 100 year old floorboards and the shelves and lighting fixtures were created using hand-soldered scaffold pipe for an industrial edge. The old front of house bar was repurposed to make bespoke banquet seating with storage, turning the high traffic hallway area from an avoid zone for couples to an enviable space for groups.
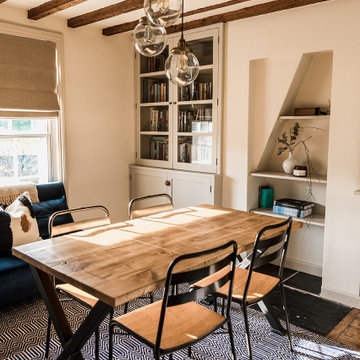
Light and airy Dining Room space with Bespoke Joinery, featuring original floorboards, beams and casements sash windows.
To see more visit: https://www.greta-mae.co.uk/interior-design-projects
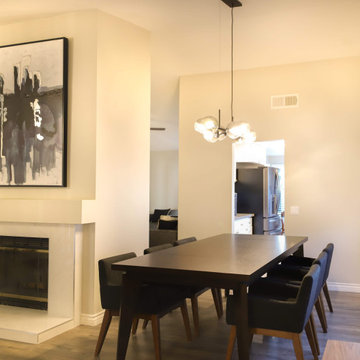
Ispirazione per una piccola sala da pranzo moderna chiusa con pareti grigie, pavimento in laminato, camino bifacciale, cornice del camino piastrellata e pavimento grigio
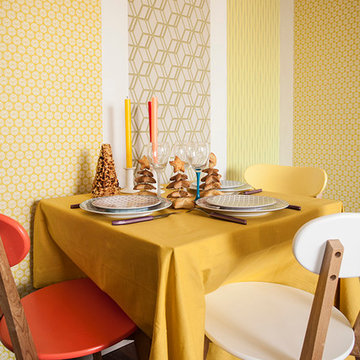
Pose de différents lès de papier peint pour masquer les imperfections du mûr.
Photo Thomy Keat
Ispirazione per una piccola sala da pranzo contemporanea chiusa con pareti gialle e parquet scuro
Ispirazione per una piccola sala da pranzo contemporanea chiusa con pareti gialle e parquet scuro
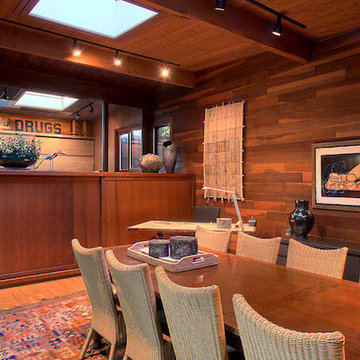
This warm, cozy but huge space is both my formal dining room and my design studio. Working or dining at this 10' dining table that can seat 12 is always a pleasure as there is so much surface.
Don't let the DRUGS sign fool you, I'm not selling marijuana yet. That room is the treasure house for all my interior design samples. Skylights everywhere augmented by the window walls spill daylight into each space, and wherever I look the beautiful sky and woodsy landscape are there to refresh my creative juices.
Photography by Norman Sizemore
Sale da Pranzo arancioni - Foto e idee per arredare
3