Sale da Pranzo arancioni - Foto e idee per arredare
Filtra anche per:
Budget
Ordina per:Popolari oggi
161 - 180 di 484 foto
1 di 3
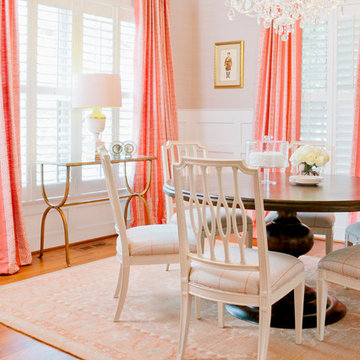
Malek Naz Photography
Ispirazione per una sala da pranzo chic chiusa e di medie dimensioni con pareti rosa, pavimento in legno massello medio e nessun camino
Ispirazione per una sala da pranzo chic chiusa e di medie dimensioni con pareti rosa, pavimento in legno massello medio e nessun camino
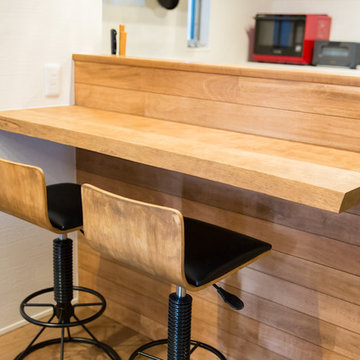
大阪市福島の3階建て住宅
Ispirazione per una piccola sala da pranzo aperta verso il soggiorno minimal con pareti bianche, pavimento in compensato, nessun camino e pavimento beige
Ispirazione per una piccola sala da pranzo aperta verso il soggiorno minimal con pareti bianche, pavimento in compensato, nessun camino e pavimento beige
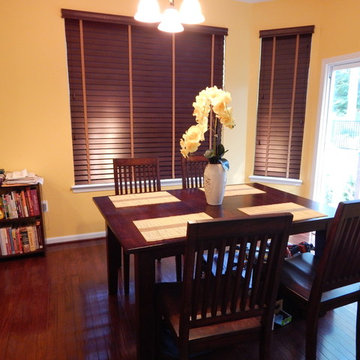
Delmarva Blinds & Shutters
Ispirazione per una sala da pranzo chiusa e di medie dimensioni con parquet scuro e pavimento marrone
Ispirazione per una sala da pranzo chiusa e di medie dimensioni con parquet scuro e pavimento marrone
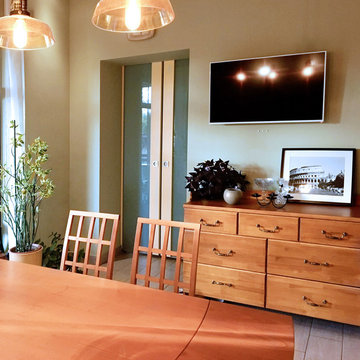
Кухня-столовая имеет выход на террасу летней кухни, и в летнее время становится столовой для летней кухни.
.
Тесная связь сада и огорода с кухней и столовой создает удобное функциональное пространство для летнего времени.
.
Вечером западное солнце на закате наполняет столовую уютными лучами и создает атмосферу для вечерних разговоров.
.
Автор: Мария Кузякова
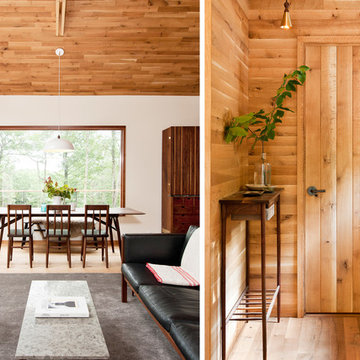
www.hudsonwoods.com
This is a great project from Lang Architect in the Catskill Mountains of NY. Each home is this development uses materials which are design-conscious to the local community & environment, which is why they found us. They used lumber & flooring from Hickman Lumber & Allegheny Mountain Hardwood Flooring for all the hardwood aspects of the home - walls, ceiling, doors, & floors.
R&Q natural white oak. 3" & 4". Various Widths and lengths. Turned out Beautifully!
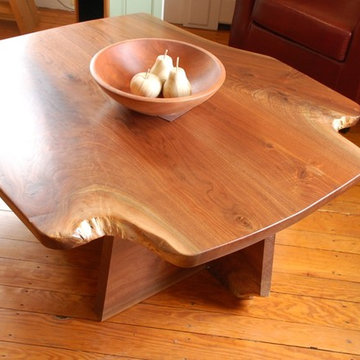
Ispirazione per una piccola sala da pranzo aperta verso la cucina stile rurale con pareti beige, parquet chiaro, nessun camino e pavimento marrone
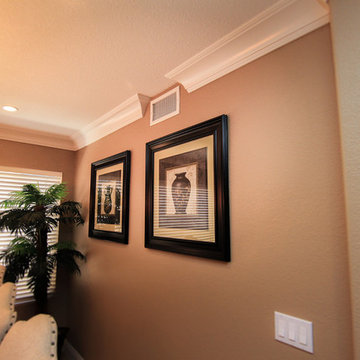
Project and Photo by Chris Doering TRUADDITIONS
We Turn High Ceilings Into New Rooms. Specializing in loft additions and dormer room additions.
Ispirazione per una sala da pranzo tradizionale chiusa e di medie dimensioni con pareti beige e pavimento in gres porcellanato
Ispirazione per una sala da pranzo tradizionale chiusa e di medie dimensioni con pareti beige e pavimento in gres porcellanato
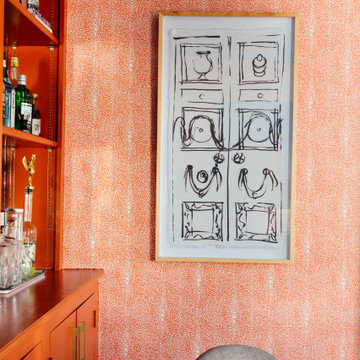
This statement dining room incorporates red patterned wallpaper against a high gloss blue ceiling adorned with a black rattan pendant. Stunning built ins also painted in high gloss have been styled with all of the entertaining essentials!
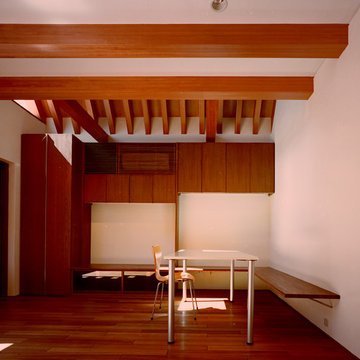
Immagine di una piccola sala da pranzo aperta verso il soggiorno moderna con pareti bianche, pavimento in legno massello medio, nessun camino, cornice del camino in intonaco e pavimento marrone
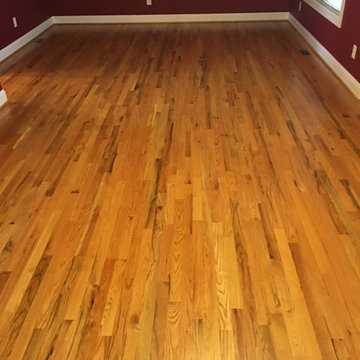
Installation of Red Oak #1 Common, Sanded & Finished listed floors. Installed matching shoemolding.
Immagine di una grande sala da pranzo chic chiusa con pareti multicolore e parquet chiaro
Immagine di una grande sala da pranzo chic chiusa con pareti multicolore e parquet chiaro
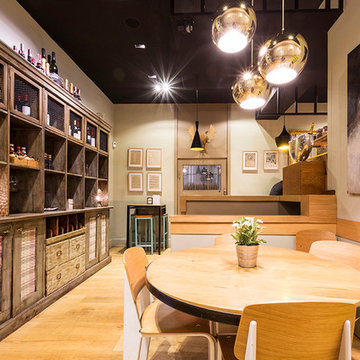
Andrés Arranz Pinto
Esempio di una sala da pranzo aperta verso la cucina country di medie dimensioni con pareti beige, pavimento in legno massello medio e nessun camino
Esempio di una sala da pranzo aperta verso la cucina country di medie dimensioni con pareti beige, pavimento in legno massello medio e nessun camino
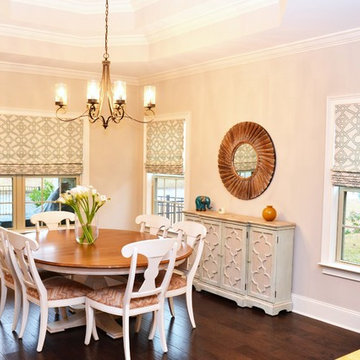
Idee per una sala da pranzo aperta verso la cucina classica di medie dimensioni con pareti grigie, pavimento in legno massello medio, nessun camino e pavimento marrone
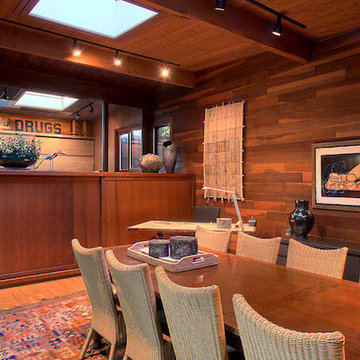
This warm, cozy but huge space is both my formal dining room and my design studio. Working or dining at this 10' dining table that can seat 12 is always a pleasure as there is so much surface.
Don't let the DRUGS sign fool you, I'm not selling marijuana yet. That room is the treasure house for all my interior design samples. Skylights everywhere augmented by the window walls spill daylight into each space, and wherever I look the beautiful sky and woodsy landscape are there to refresh my creative juices.
Photography by Norman Sizemore
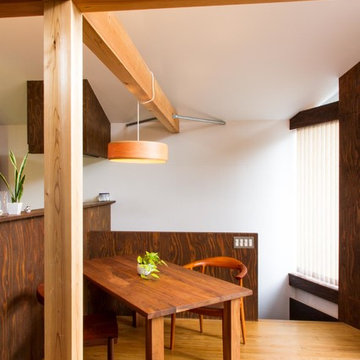
リビングルームのほぼ中央に、1本の柱があります。
構造的にもっとも重要な部材なので「大黒柱」と言ってももいいかと思いますが、実際はもう少しソフトな存在感の柱です。
部屋の真ん中にあっても、ぜんぜん邪魔ではなく、むしろコージーな雰囲気をつくってくれています。
Immagine di una piccola sala da pranzo etnica
Immagine di una piccola sala da pranzo etnica
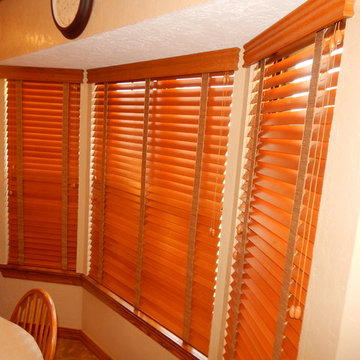
These homeowners wanted to upgrade from their aged aluminum blinds to a much more traditional look utilizing Signature Series 2" Wood Blinds with Cloth Tapes from Budget Blinds of Western Oklahoma.
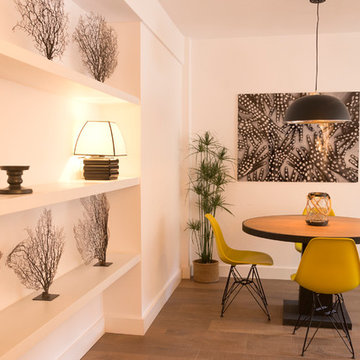
Immagine di una sala da pranzo aperta verso il soggiorno minimal di medie dimensioni con pareti bianche, pavimento in legno massello medio e nessun camino
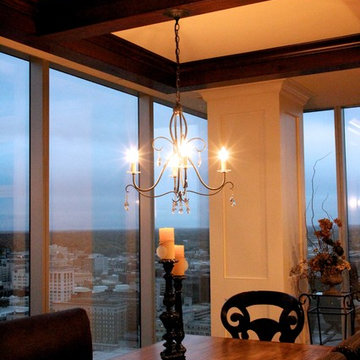
Photo by Mallory Chrisman
Photos by Eric Buzenberg
Voted by industry peers as "Best Interior Elements and Best Kitchen Design," Grand Rapids, MI Parade of Homes, Fall 2012
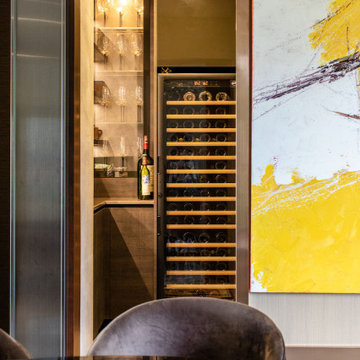
Concealed sliding door to a secret wine cellar in a luxurious condo in Hong Kong
Idee per una sala da pranzo aperta verso la cucina design di medie dimensioni con pareti bianche, pavimento in marmo, nessun camino e pavimento grigio
Idee per una sala da pranzo aperta verso la cucina design di medie dimensioni con pareti bianche, pavimento in marmo, nessun camino e pavimento grigio
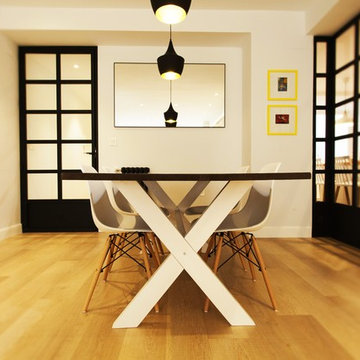
Esempio di una sala da pranzo contemporanea chiusa e di medie dimensioni con pareti bianche, pavimento in legno massello medio e nessun camino
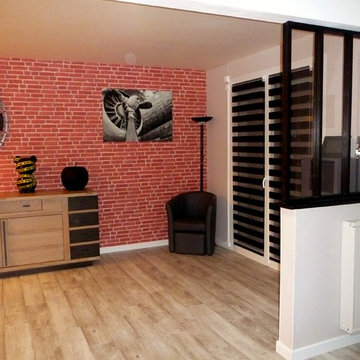
Le défi était de transformer cet ancien garage et espace de jeu pour les enfants en séjour moderne de type industriel.
Premier gros travail: retirer les plaques de polystyrène au plafond et le relisser afin de donner un vrai plafond à la nouvelle pièce.
Deuxième gros travail: changer le sol, qui a été recouvert par un pvc imitation parquet vieilli en chêne blanchi.
Troisième partie: création maison d'une verrière pour créer une véritable entrée. La verrière a été fabriquée grâce à des tasseaux de bois peints en noirs et du plexiglass . (Cette solution est peu coûteuse et très pratique quand les murs ne sont pas droits).
Quatrième partie: la pose du papier peint. Pour casser la longueur du mur, on a joué sur le visuel c'est à dire qu'on est venu mettre le même papier peint imitation brique dans 2 teintes. Le plus clair a été mis au fond sur environ les 2/3 du mur et le rouge placé à l'avant de la pièce.
Il ne restait plus qu'à mettre des meubles en adéquation avec le projet et pour créer du lien entre les 2 espaces (un espace jeu à l'avant et un espace repas au fond) on a positionné le buffet un peu de chaque côté.
La table et les chaises viennent de chez "Gautier", le buffet de chez "monsieur Meuble", l'horloge de chez 4 murs, le papier peint uni de chez "leroy merlin" et le papier peint brique de chez "AS Création".
Séverine Luizard
Sale da Pranzo arancioni - Foto e idee per arredare
9