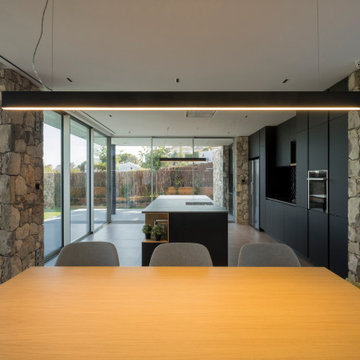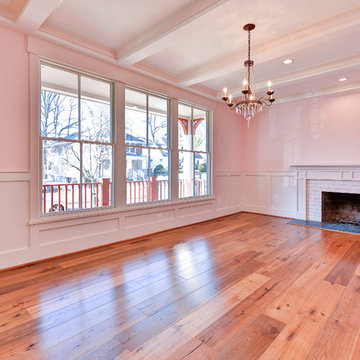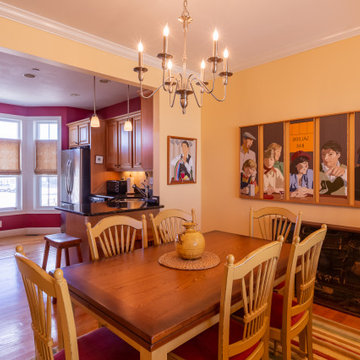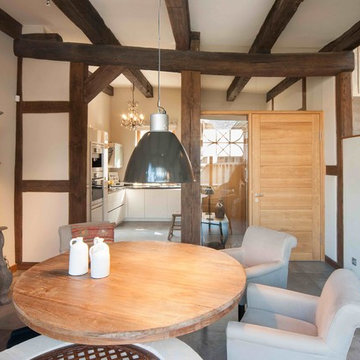Sale da Pranzo arancioni - Foto e idee per arredare
Filtra anche per:
Budget
Ordina per:Popolari oggi
441 - 460 di 10.303 foto
1 di 2
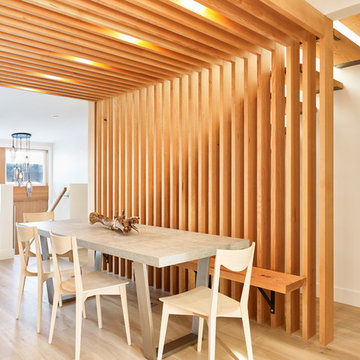
Architecture: One SEED Architecture + Interiors (www.oneseed.ca)
Photo: Martin Knowles Photo Media
Builder: Vertical Grain Projects
Multigenerational Vancouver Special Reno
#MGvancouverspecial
Vancouver, BC
Previous Project Next Project
2 780 SF
Interior and Exterior Renovation
We are very excited about the conversion of this Vancouver Special in East Van’s Renfrew-Collingwood area, zoned RS-1, into a contemporary multigenerational home. It will incorporate two generations immediately, with separate suites for the home owners and their parents, and will be flexible enough to accommodate the next generation as well, when the owners have children of their own. During the design process we addressed the needs of each group and took special care that each suite was designed with lots of light, high ceilings, and large rooms.
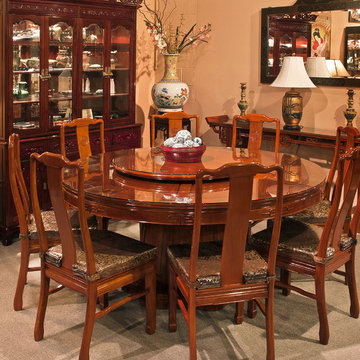
Exquisite and grand, Rosewood furniture blends traditional Chinese style with contemporary charm. This longevity motif dining set, dragon carving china cabinet, and coin motif console give this room a very luxurious and refined feeling.
Photo by: Ralph Crescenzo
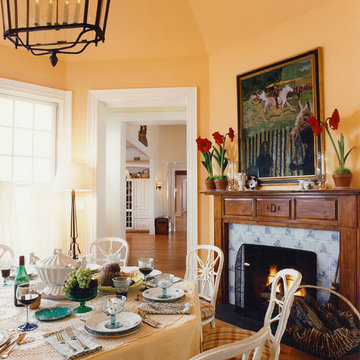
Foto di una sala da pranzo tradizionale con cornice del camino piastrellata
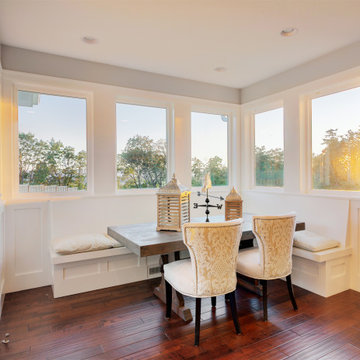
Modern transitional farmhouse with white cabinets and wood floor
Idee per un angolo colazione tradizionale di medie dimensioni con pavimento in legno massello medio
Idee per un angolo colazione tradizionale di medie dimensioni con pavimento in legno massello medio
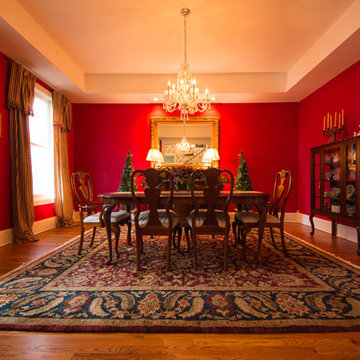
Immagine di una grande sala da pranzo aperta verso il soggiorno tradizionale con pareti rosse e parquet chiaro
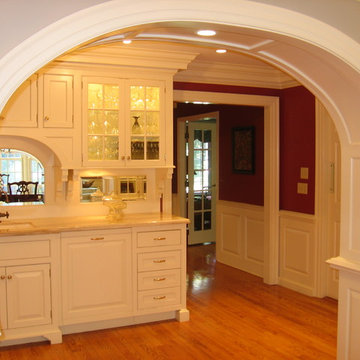
Butler's Pantry and Dining Room, photo by Huestis Tucker, Architects, LLC
Immagine di una sala da pranzo tradizionale
Immagine di una sala da pranzo tradizionale

Breakfast Area in the Kitchen designed with modern elements, neutrals and textures.
Esempio di un angolo colazione contemporaneo di medie dimensioni con pareti bianche, parquet scuro, camino classico, cornice del camino in perlinato, pavimento marrone, soffitto a cassettoni e boiserie
Esempio di un angolo colazione contemporaneo di medie dimensioni con pareti bianche, parquet scuro, camino classico, cornice del camino in perlinato, pavimento marrone, soffitto a cassettoni e boiserie
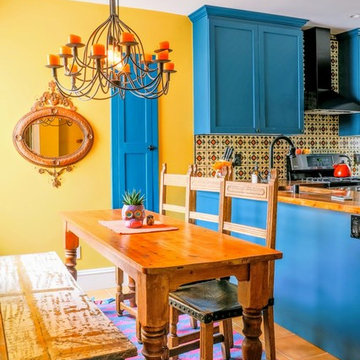
Immagine di una sala da pranzo aperta verso la cucina mediterranea con pareti gialle e pavimento in terracotta
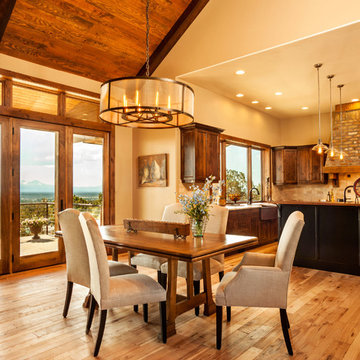
Foto di una sala da pranzo aperta verso la cucina rustica di medie dimensioni con pareti beige, parquet chiaro, nessun camino e pavimento marrone
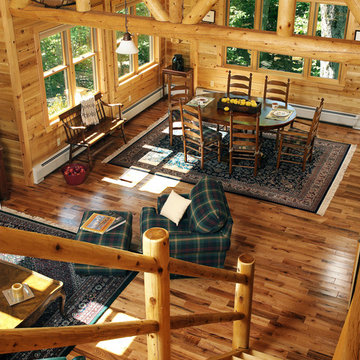
Home by: Katahdin Cedar Log Homes
Idee per una sala da pranzo rustica di medie dimensioni con parquet scuro
Idee per una sala da pranzo rustica di medie dimensioni con parquet scuro
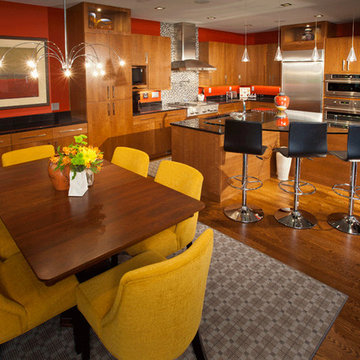
Modern lighting and fun chairs fill this open-concept kitchen/dining space.
Photography by John Richards
---
Project by Wiles Design Group. Their Cedar Rapids-based design studio serves the entire Midwest, including Iowa City, Dubuque, Davenport, and Waterloo, as well as North Missouri and St. Louis.
For more about Wiles Design Group, see here: https://wilesdesigngroup.com/
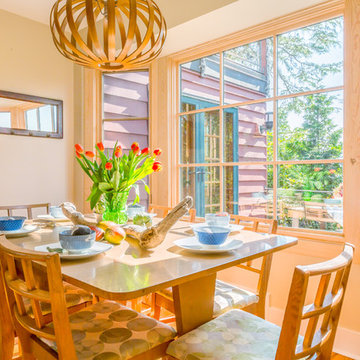
Cory Holland Photography
Immagine di una sala da pranzo stile marinaro con pareti beige
Immagine di una sala da pranzo stile marinaro con pareti beige

Ispirazione per una sala da pranzo aperta verso il soggiorno eclettica con pareti grigie e nessun camino
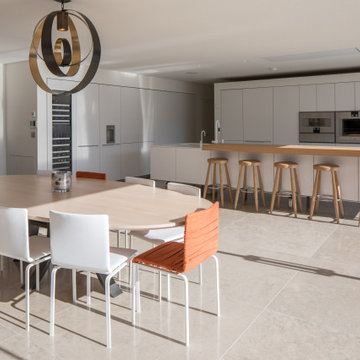
Foto di una grande sala da pranzo aperta verso il soggiorno moderna con pavimento in gres porcellanato e nessun camino
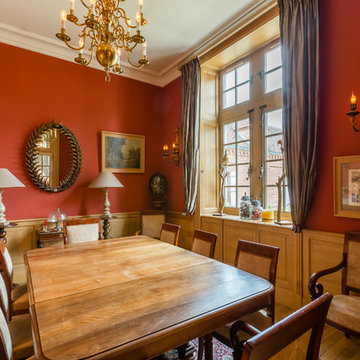
Crédit photo: Agathe Tissier
Foto di una sala da pranzo vittoriana con pareti rosse e pavimento in legno massello medio
Foto di una sala da pranzo vittoriana con pareti rosse e pavimento in legno massello medio
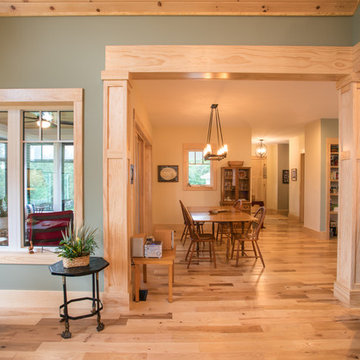
As written in Northern Home & Cottage by Elizabeth Edwards
For years, Jeff and Ellen Miller spent their vacations sailing in Northern Michigan—so they had plenty of time to check out which small harbor town they might like to retire to someday. When that time arrived several years ago, they looked at properties up and down the coast and along inland lakes. When they discovered a sweet piece on the outskirts of Boyne City that included waterfront and a buildable lot, with a garage on it, across the street, they knew they’d found home. The couple figured they could find plans for their dream lake cottage online. After all, they weren’t looking to build anything grandiose. Just a small-to-medium sized contemporary Craftsman. But after an unfruitful online search they gave up, frustrated. Every plan they found had the back of the house facing the water—they needed a blueprint for a home that fronted on the water. The Millers first met the woman, Stephanie Baldwin, Owner & President of Edgewater Design Group, who solved that issue and a number of others on the 2015
Northern Home & Cottage Petoskey Area Home Tour. Baldwin’s home that year was a smart, 2000-square cottage on Crooked Lake with simple lines and a Craftsman sensibility. That home proved to the couple that Edgewater Design Group is as proficient at small homes as the larger ones they are often known for. Edgewater Design Group did indeed come up with the perfect plan for the Millers. At 2400 square feet, the simple Craftsman with its 3 bedrooms, vaulted ceiling in the great room and upstairs deck is everything the Millers wanted—including the fact that construction stayed within their budget. An extra courtesy of working with the talented design team is a screened in porch facing the lake (“She told us, of course you have to have a screened in porch,” Ellen says. “And we love it!’) Edgewater’s other touches are more subtle. The Millers wanted to keep the garage, but the home needed to be sited on a small knoll some feet away in order to capture the views of Lake Charlevoix across the street. The solution is a covered walkway and steps that are so artful they enhance the home. Another favor Baldwin did for them was to connect them with Legacy Construction, a firm known for its craftsmanship and attention to detail. The Miller home, outfitted with touches including custom molding, cherry cabinetry, a stunning custom range hood, built in shelving and custom vanities. A warm hickory floor and lovely earth-toned Craftsman-style color palette pull it all together, while a fireplace mantel hewn from a tree taken on the property rounds out this gracious lake cottage.
Sale da Pranzo arancioni - Foto e idee per arredare
23
