Sale da Pranzo arancioni con pavimento marrone - Foto e idee per arredare
Filtra anche per:
Budget
Ordina per:Popolari oggi
21 - 40 di 550 foto
1 di 3
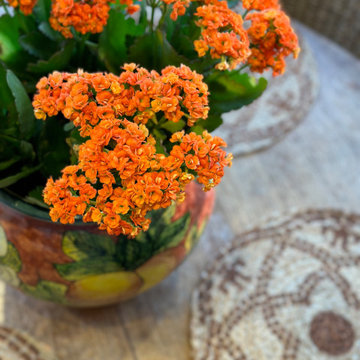
The focal point of this dining / living room is the massive hand painted tile fireplace with it’s lovely collection of vintage Fausto Palanco Furniture with new updated hand gilded gold linen pillows from Rob Shaw and Stroheim upholstery with original art and decorative accessories collected throughout our travels through Mexico.
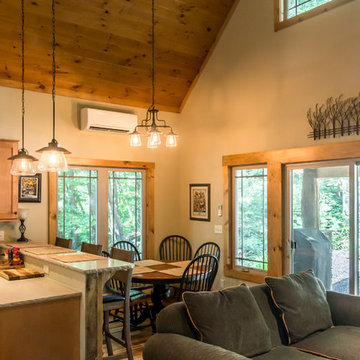
Deep in the woods, this mountain cabin just outside Asheville, NC, was designed as the perfect weekend getaway space. The owner uses it as an Airbnb for income. From the wooden cathedral ceiling to the nature-inspired loft railing, from the wood-burning free-standing stove, to the stepping stone walkways—everything is geared toward easy relaxation. For maximum interior space usage, the sleeping loft is accessed via an outside stairway.

The refurbishment include on opening up and linking both the living room and the formal dining room to create a bigger room. This is also linked to the new kitchen side extension with longitudinal views across the property. An internal window was included on the dining room to allow for views to the corridor and adjacent stair, while at the same time allowing for natural light to circulate through the property.
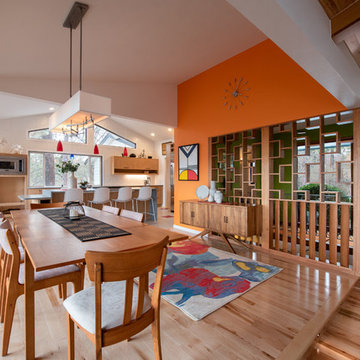
Kayleen Michelle
Idee per una sala da pranzo minimalista con pareti arancioni, pavimento in legno massello medio e pavimento marrone
Idee per una sala da pranzo minimalista con pareti arancioni, pavimento in legno massello medio e pavimento marrone
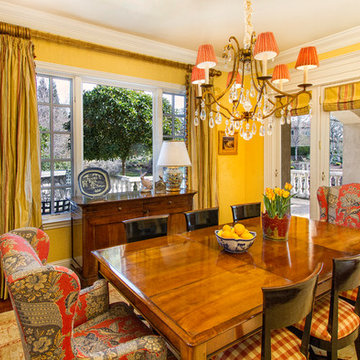
Wayde Carroll
Idee per una sala da pranzo tradizionale chiusa e di medie dimensioni con pareti gialle, parquet scuro, nessun camino e pavimento marrone
Idee per una sala da pranzo tradizionale chiusa e di medie dimensioni con pareti gialle, parquet scuro, nessun camino e pavimento marrone

Taylor Photo
Foto di una sala da pranzo tradizionale con pareti beige, parquet scuro e pavimento marrone
Foto di una sala da pranzo tradizionale con pareti beige, parquet scuro e pavimento marrone
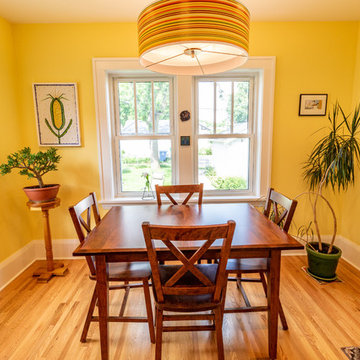
The homeowners of this 1922 Standish neighborhood bungalow wanted to accomplish two things for their Minneapolis home; make their tiny 96SF kitchen larger, and add a dining area next to the kitchen.
Since the room to the kitchen was used as a living space, they wanted to expand out of the back, utilizing the deck space for the dining room kitchen, and allowing for more storage, natural light, and functionality.
To achieve their goals, the chimney was removed, and a small addition was added on which allowed a galley style kitchen to take form and a nice, bright dining area. The challenge was leaving their living room and surrounding spaces untouched, and work around the existing stairs to the basement.
The solution was to extend the wall out next to the stairway to grant more wall space to the kitchen and create a “hall” to the basement stairs. Creating an entrance in to the dining/kitchen area from the garage also helped tie in their most common point of entry to the new design.
Check out this project on the 2018 Castle Home Tour, September 29 – 30th, 2018.
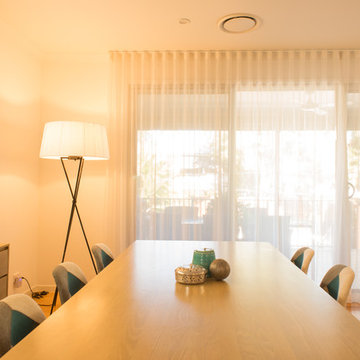
Esempio di una grande sala da pranzo moderna con pareti bianche, pavimento in laminato e pavimento marrone
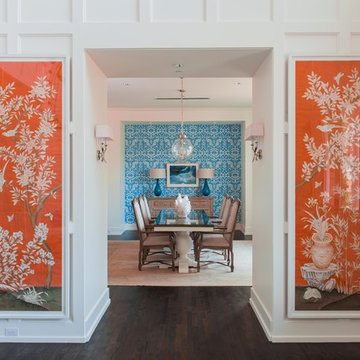
Paneled entry and Dining room beyond.
Photography by Michael Hunter Photography.
Esempio di una grande sala da pranzo tradizionale chiusa con pareti bianche, parquet scuro, nessun camino e pavimento marrone
Esempio di una grande sala da pranzo tradizionale chiusa con pareti bianche, parquet scuro, nessun camino e pavimento marrone

Foto di una sala da pranzo classica con pareti beige, parquet scuro e pavimento marrone
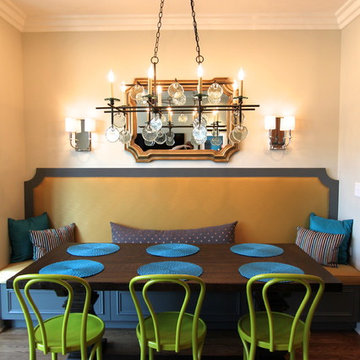
Lisa Wolfe
Foto di una piccola sala da pranzo tradizionale chiusa con pareti beige, parquet scuro, nessun camino e pavimento marrone
Foto di una piccola sala da pranzo tradizionale chiusa con pareti beige, parquet scuro, nessun camino e pavimento marrone
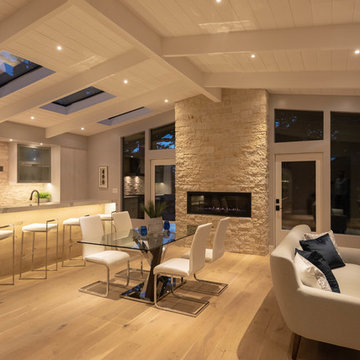
Immagine di una sala da pranzo aperta verso la cucina minimalista di medie dimensioni con pavimento marrone, pareti grigie, parquet chiaro, camino lineare Ribbon e cornice del camino in pietra
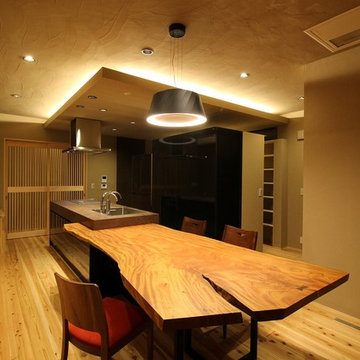
㈱エターナル
無垢の一枚天板は㈱エターナルさんの支給でキッチンと一体して見えます。
Immagine di una sala da pranzo etnica con pareti marroni, pavimento in legno massello medio e pavimento marrone
Immagine di una sala da pranzo etnica con pareti marroni, pavimento in legno massello medio e pavimento marrone
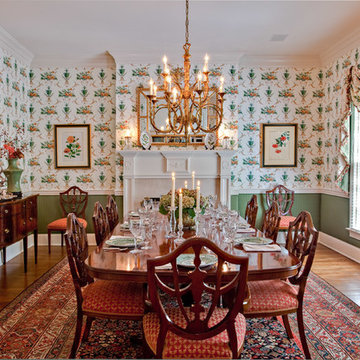
Immagine di una sala da pranzo vittoriana chiusa con pareti multicolore, parquet scuro, camino classico e pavimento marrone
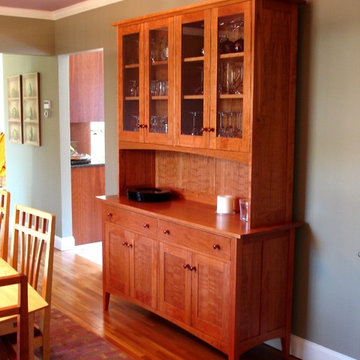
Custom china cabinet with hutch, by Huston & Company. Solid cherry, dovetailed drawers, frame and panel doors, adjustable shelves, glass upper doors. Customize with interior lighting, silver cloth/storage in drawers, additional drawers, wood and finish and more.
Photos property of Huston & Company
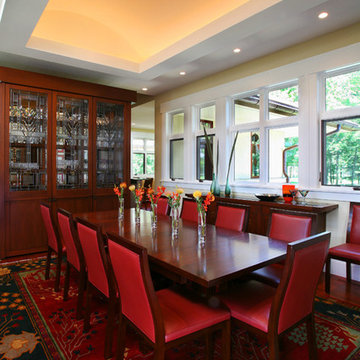
Foto di una sala da pranzo chic chiusa e di medie dimensioni con pareti beige, pavimento in legno massello medio, nessun camino e pavimento marrone
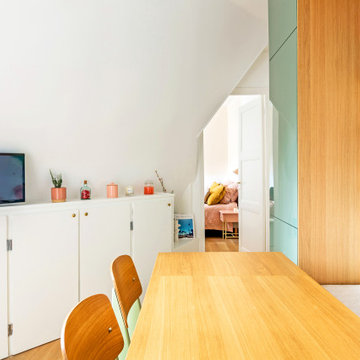
La cuisine en deux profondeurs amène visuellement vers la chambre au fond.
Les placards sous pente sont d'origine et ont été retravaillés, ils accueillent une télévision murale sur bras.
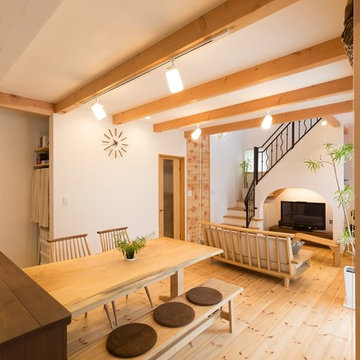
Ispirazione per una sala da pranzo aperta verso il soggiorno etnica con pareti bianche, parquet chiaro e pavimento marrone
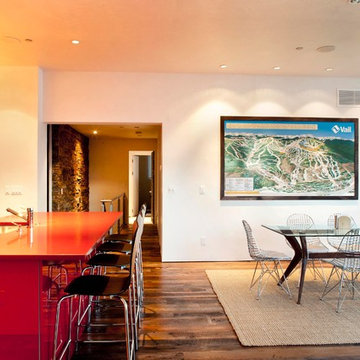
Immagine di una sala da pranzo aperta verso la cucina minimalista di medie dimensioni con pareti bianche, parquet scuro, nessun camino e pavimento marrone
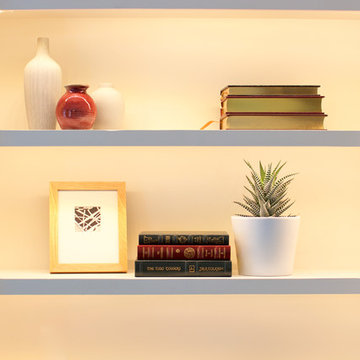
This project is a great example of how small changes can have a huge impact on a space.
Our clients wanted to have a more functional dining and living areas while combining his modern and hers more traditional style. The goal was to bring the space into the 21st century aesthetically without breaking the bank.
We first tackled the massive oak built-in fireplace surround in the dining area, by painting it a lighter color. We added built-in LED lights, hidden behind each shelf ledge, to provide soft accent lighting. By changing the color of the trim and walls, we lightened the whole space up. We turned a once unused space, adjacent to the living room into a much-needed library, accommodating an area for the electric piano. We added light modern sectional, an elegant coffee table, and a contemporary TV media unit in the living room.
New dark wood floors, stylish accessories and yellow drapery add warmth to the space and complete the look.
The home is now ready for a grand party with champagne and live entertainment.
Sale da Pranzo arancioni con pavimento marrone - Foto e idee per arredare
2