Sale da Pranzo arancioni con nessun camino - Foto e idee per arredare
Filtra anche per:
Budget
Ordina per:Popolari oggi
61 - 80 di 716 foto
1 di 3
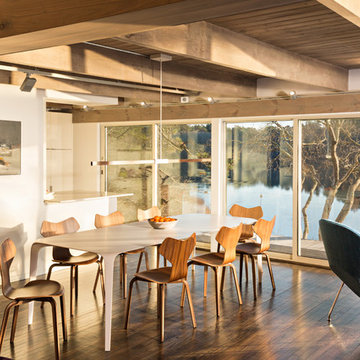
Overthinking a situation isn’t always a bad thing, particularly when the home in question is one in which the past is suddenly meeting the present. Originally designed by Finnish architect Olav Hammarstrom in 1952 for fellow architect Eero Saarinen, this unique home recently received its first transformation in decades. Still in its 1950s skin, it was completely gutted, inside and out. It was a serious undertaking, as the homeowner wanted modern upgrades, while keeping an eye toward retaining the home’s 1950s charm. She had a vision for her home, and she stuck to it from beginning to end.
Perched on a rise of land and overlooking the tranquil Wellfleet Herring Pond, the home initially appears split, with the guest house on the left, and the main house of the right, but both ends are connected with a breezeway. The original home’s bones were in good shape, but many upgrades and replacements were necessary to bring the house up to date.
New siding, roofing, gutters, insulation and mechanical systems were all replaced. Doors and windows with metal frames were custom made by a company in Long Island that fabricates doors for office buildings. Modern heating and cooling systems were added, and the three bathrooms were all updated. The footprint of the home remained unchanged. Inside, the only expansion was more closet space.
The attention to detail in retaining the 50s-style look took a lot of online searching, from handles and knobs to lighting fixtures, with bits and pieces arriving from all over the world, including a doorstop from New Zealand. The homeowner selected many of the fixtures herself, while a very detail-oriented foreman exhaustively researched as well, looking for just the right piece for each and every location.
High-end appliances were purchased to modernize the kitchen and all of the old cabinetry was removed, replaced and refaced with NUVACOR, a versatile surfacing material that not only provided a sleek, modern look, but added convenience and ease of use.
Bare, wood-beamed ceilings throughout give a nod to the home’s natural surroundings, while the main living area (formerly a fisherman’s cabin), with a brick fireplace, was completely trimmed in walnut, while multiple windows of varying sizes welcome sunlight to brighten the home. Here, the sheetrock ceiling with faux rafters provides an interesting and room-brightening feature.
Behind the house sits the serene pond, which can now be enjoyed from the stunning new deck. Here, decking material was not laid out side by side, as it typically is but, instead, meticulously laid out on edge, creating an unusual and eye-catching effect. A railing of tempered glass panels allows unobstructed views of the surrounding natural beauty, and keeps consistent with the open, airy feel of the place. A new outdoor shower is accessible via the deck and left open to the wilderness and the pond below, completing the bold yet sophisticated feeling of this retro-modern home.
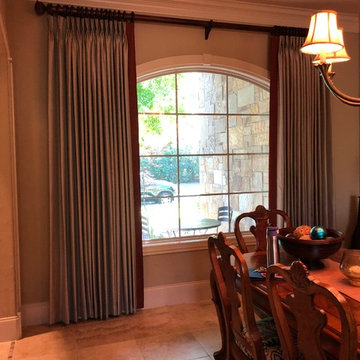
Immagine di una sala da pranzo classica chiusa e di medie dimensioni con pareti beige, pavimento con piastrelle in ceramica, nessun camino e pavimento marrone
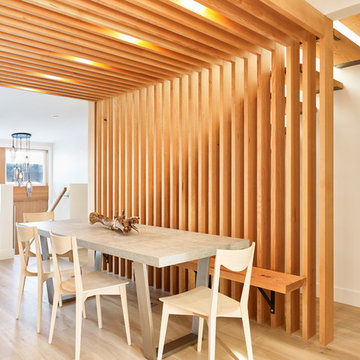
Architecture: One SEED Architecture + Interiors (www.oneseed.ca)
Photo: Martin Knowles Photo Media
Builder: Vertical Grain Projects
Multigenerational Vancouver Special Reno
#MGvancouverspecial
Vancouver, BC
Previous Project Next Project
2 780 SF
Interior and Exterior Renovation
We are very excited about the conversion of this Vancouver Special in East Van’s Renfrew-Collingwood area, zoned RS-1, into a contemporary multigenerational home. It will incorporate two generations immediately, with separate suites for the home owners and their parents, and will be flexible enough to accommodate the next generation as well, when the owners have children of their own. During the design process we addressed the needs of each group and took special care that each suite was designed with lots of light, high ceilings, and large rooms.
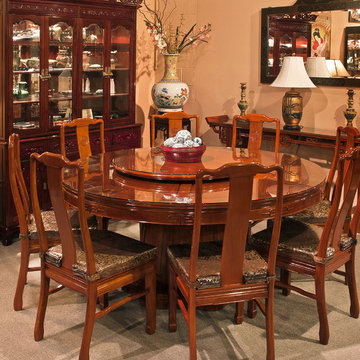
Exquisite and grand, Rosewood furniture blends traditional Chinese style with contemporary charm. This longevity motif dining set, dragon carving china cabinet, and coin motif console give this room a very luxurious and refined feeling.
Photo by: Ralph Crescenzo
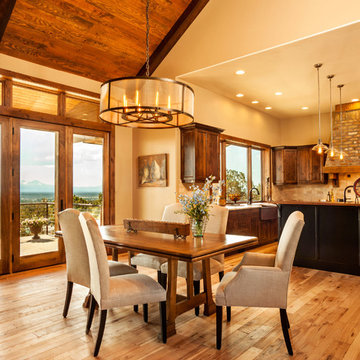
Foto di una sala da pranzo aperta verso la cucina rustica di medie dimensioni con pareti beige, parquet chiaro, nessun camino e pavimento marrone

Ispirazione per una sala da pranzo aperta verso il soggiorno eclettica con pareti grigie e nessun camino
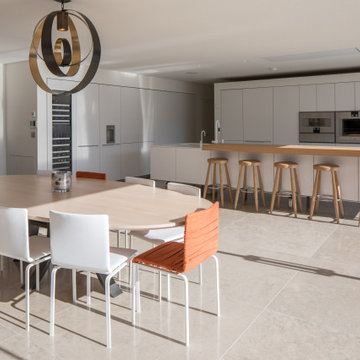
Foto di una grande sala da pranzo aperta verso il soggiorno moderna con pavimento in gres porcellanato e nessun camino
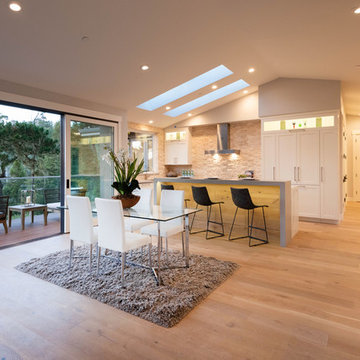
Ispirazione per una sala da pranzo aperta verso la cucina moderna di medie dimensioni con pareti bianche, pavimento in legno massello medio e nessun camino
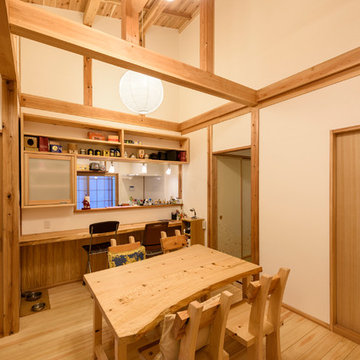
木に拘った木造軸組み工法・古民家再生
Ispirazione per una sala da pranzo aperta verso la cucina etnica di medie dimensioni con pareti bianche, pavimento in legno massello medio, nessun camino e pavimento beige
Ispirazione per una sala da pranzo aperta verso la cucina etnica di medie dimensioni con pareti bianche, pavimento in legno massello medio, nessun camino e pavimento beige
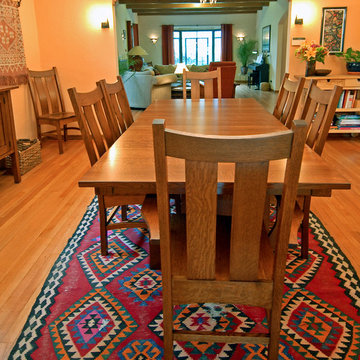
©Plain and Simple Furniture
Idee per una grande sala da pranzo stile americano chiusa con pareti beige, parquet chiaro, nessun camino e pavimento marrone
Idee per una grande sala da pranzo stile americano chiusa con pareti beige, parquet chiaro, nessun camino e pavimento marrone
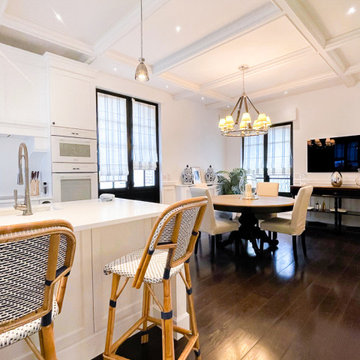
Ispirazione per una grande sala da pranzo aperta verso il soggiorno tradizionale con pareti bianche, parquet scuro, pavimento marrone, soffitto a cassettoni e nessun camino
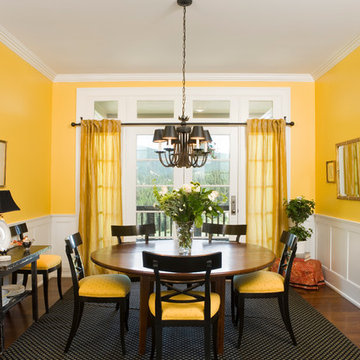
Immagine di una sala da pranzo classica chiusa e di medie dimensioni con pareti gialle, parquet scuro e nessun camino
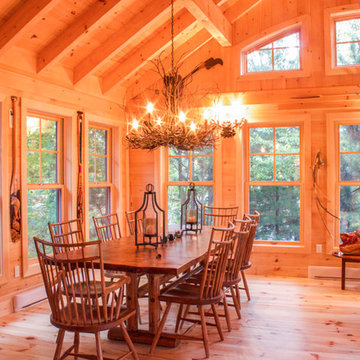
This 'playhouse' has a beautiful lake view. Surrounded by large windows, warm wood and exposed timbers, this sunroom is the perfect relaxed dining-sitting room. Decorated with antique tools and a kayak hung from the ceiling. Designed by CedarCoast.
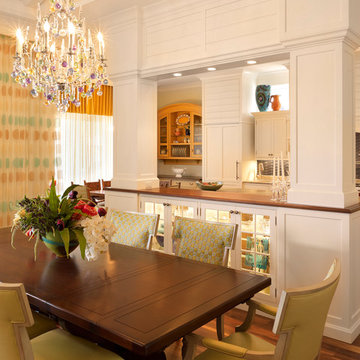
Tampa Builders Alvarez Homes - (813) 969-3033. Vibrant colors, a variety of textures and covered porches add charm and character to this stunning beachfront home in Florida.
Photography by Jorge Alvarez
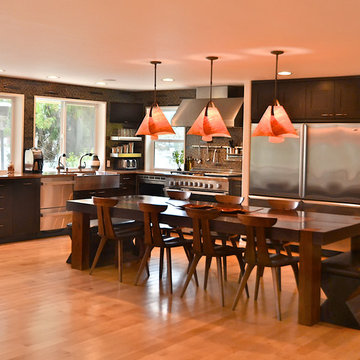
This residential remodel encompasses a northwest aesthetic blending family heritage and tastes.
Point of View Photography
Immagine di una sala da pranzo aperta verso il soggiorno contemporanea di medie dimensioni con pareti beige, pavimento in legno massello medio e nessun camino
Immagine di una sala da pranzo aperta verso il soggiorno contemporanea di medie dimensioni con pareti beige, pavimento in legno massello medio e nessun camino
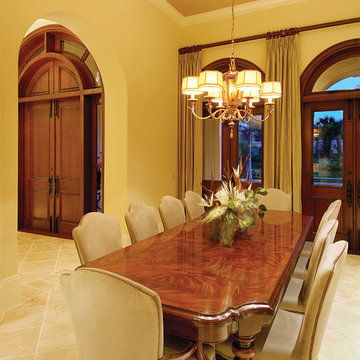
The Sater Design Collection's luxury, Mediterranean home plan "Prima Porta" (Plan #6955). saterdesign.com
Immagine di una grande sala da pranzo mediterranea chiusa con pareti beige, pavimento in travertino e nessun camino
Immagine di una grande sala da pranzo mediterranea chiusa con pareti beige, pavimento in travertino e nessun camino
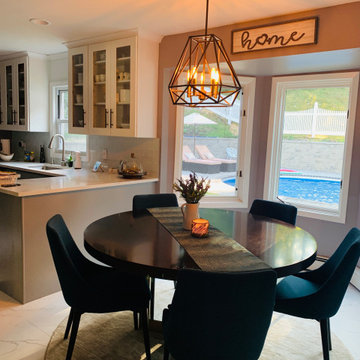
Cozy breakfast nook
Foto di una piccola sala da pranzo aperta verso la cucina classica con pareti grigie, pavimento in marmo, nessun camino e pavimento bianco
Foto di una piccola sala da pranzo aperta verso la cucina classica con pareti grigie, pavimento in marmo, nessun camino e pavimento bianco
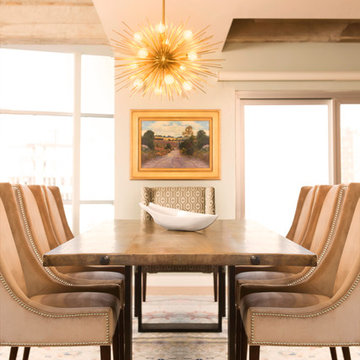
After downsizing from a large Mediterranean style home, an open and airy condo appealed to this client. We created an inviting space by incorporating a light and fresh palette with wallpapers, fabrics, and furniture.
Photos done by Adam Ryan Morris at Morris Creative, LLC.
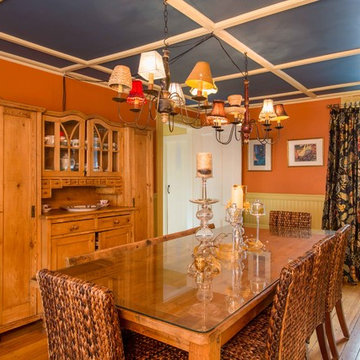
This dining room, original to the 1850's farmhouse, is at the center of the home. It made sense to incorporate several of the colors that you would see throughout the rest of the house. In keeping with the character of the home, we chose not install overhead lighting and instead opted to upcycle two old wooden chandeliers and then outfit them with a dozen different lampshades. They turned out to be a great conversation starter as everyone at the table has a favorite, and usually a story to go with it!
Photo~ Jared Saulnier
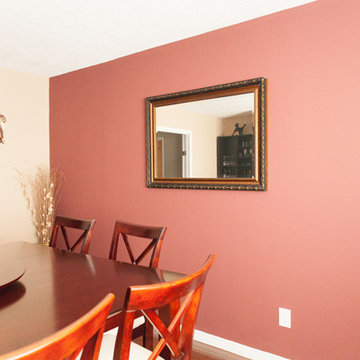
Foto di una grande sala da pranzo classica chiusa con pareti rosa, parquet scuro e nessun camino
Sale da Pranzo arancioni con nessun camino - Foto e idee per arredare
4