Sale da Pranzo aperte verso la Cucina di medie dimensioni - Foto e idee per arredare
Filtra anche per:
Budget
Ordina per:Popolari oggi
41 - 60 di 36.745 foto
1 di 3
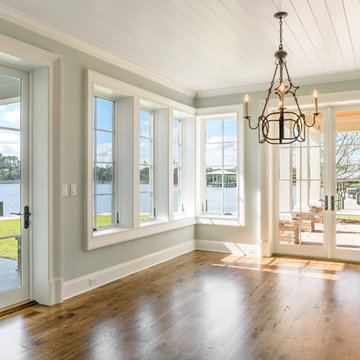
Glenn Layton Homes, LLC, "Building Your Coastal Lifestyle"
Immagine di una sala da pranzo aperta verso la cucina stile marinaro di medie dimensioni con pareti verdi, pavimento in legno massello medio e nessun camino
Immagine di una sala da pranzo aperta verso la cucina stile marinaro di medie dimensioni con pareti verdi, pavimento in legno massello medio e nessun camino
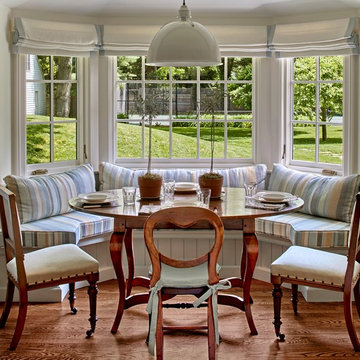
Charles Hilton Architects, Robert Benson Photography
From grand estates, to exquisite country homes, to whole house renovations, the quality and attention to detail of a "Significant Homes" custom home is immediately apparent. Full time on-site supervision, a dedicated office staff and hand picked professional craftsmen are the team that take you from groundbreaking to occupancy. Every "Significant Homes" project represents 45 years of luxury homebuilding experience, and a commitment to quality widely recognized by architects, the press and, most of all....thoroughly satisfied homeowners. Our projects have been published in Architectural Digest 6 times along with many other publications and books. Though the lion share of our work has been in Fairfield and Westchester counties, we have built homes in Palm Beach, Aspen, Maine, Nantucket and Long Island.
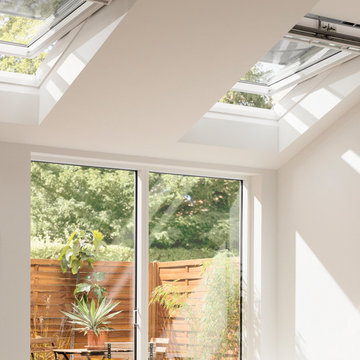
VELUX windows in a home extension
The more glass you have, the more daylight and views you’ll enjoy. Think about how daylight will enter your room at different times of the day and maximize on it. A good architect or builder will help you make the most of it.
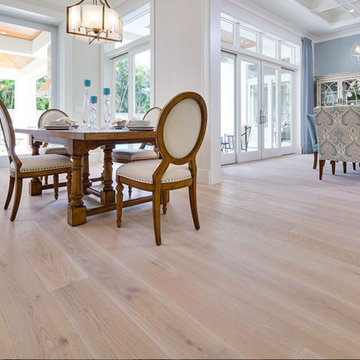
Foto di una sala da pranzo aperta verso la cucina classica di medie dimensioni con pareti blu e parquet chiaro

Custom Breakfast Table, chairs, built-in bench. Saw-tooth Adjustable display shelves.
Photo by Laura Moss
Esempio di una sala da pranzo aperta verso la cucina country di medie dimensioni con pareti beige, pavimento nero e pavimento in pietra calcarea
Esempio di una sala da pranzo aperta verso la cucina country di medie dimensioni con pareti beige, pavimento nero e pavimento in pietra calcarea
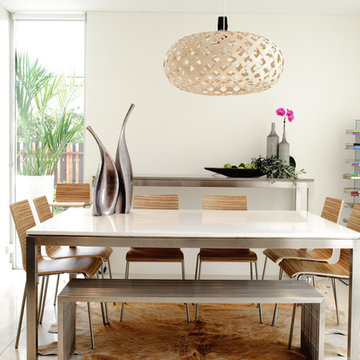
Lulu Caesarstone Custom made Dining table - shown here in Pure White, square with Stainless Steel Bench seat. Table can be custom made to suit your specifications.
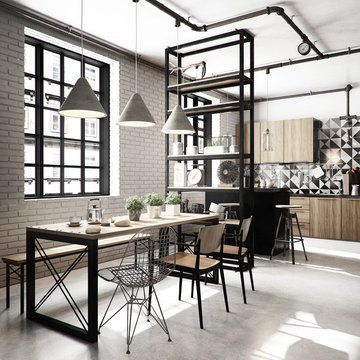
Foto di una sala da pranzo aperta verso la cucina industriale di medie dimensioni con nessun camino e pareti bianche

Interior Design, Lola Interiors | Photos, East Coast Virtual Tours
Ispirazione per una sala da pranzo aperta verso la cucina tradizionale di medie dimensioni con pareti grigie, pavimento in legno massello medio, nessun camino e pavimento marrone
Ispirazione per una sala da pranzo aperta verso la cucina tradizionale di medie dimensioni con pareti grigie, pavimento in legno massello medio, nessun camino e pavimento marrone
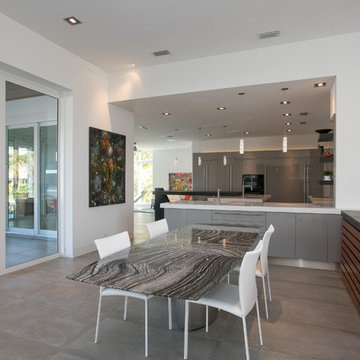
Coastal Home Photography
Foto di una sala da pranzo aperta verso la cucina design di medie dimensioni con pareti bianche e pavimento in cemento
Foto di una sala da pranzo aperta verso la cucina design di medie dimensioni con pareti bianche e pavimento in cemento
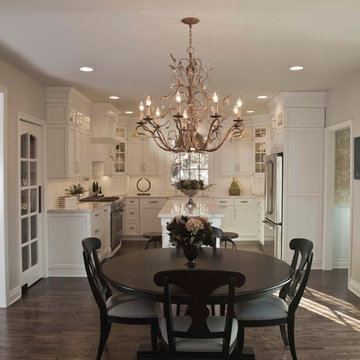
Glass front upper cabinets add elegance
Esempio di una sala da pranzo aperta verso la cucina tradizionale di medie dimensioni con parquet scuro
Esempio di una sala da pranzo aperta verso la cucina tradizionale di medie dimensioni con parquet scuro
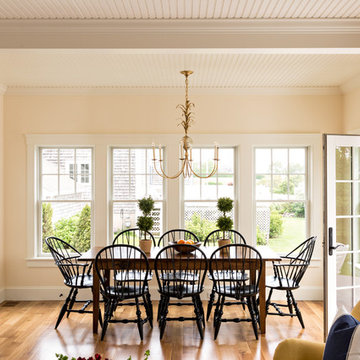
Ispirazione per una sala da pranzo aperta verso la cucina tradizionale di medie dimensioni con pareti beige, pavimento in legno massello medio, nessun camino e pavimento marrone
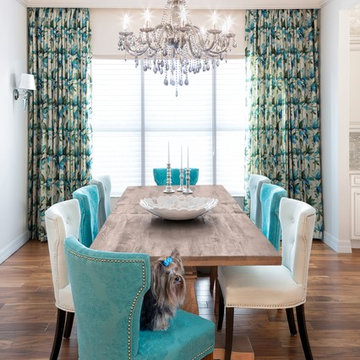
From Plain to Fabulous
A great thing about building a new home is that you are starting fresh. Being a Florida decorator, many of our clients are moving from the Northern or Mid-West states. We advise them to leave their often dark, large pieces of traditional furniture behind and just bring pieces that have value to them whether sentimental or monetary.
This dining room was a pleasure because it was a clean slate with large windows letting in the morning sun. The floors are hand-scraped engineered wood in Brazilian walnut which give the entire home a warm feel to counteract the stark white walls. The home owners have a large art collection and specifically chose the white paint so that the paintings can be seen at their best and moved around the home easily.
The owners host many dinner parties throughout the year and wanted a table that was virtually indestructible, and that visitors didn’t have to be careful with. This long Mango wood trestle table comfortably seats between eight and ten and has an antique grey, distressed look that is similar to driftwood. We alternated turquoise and light blue dining chairs for some contrast.
An outstanding centerpiece for the room is a dazzling grey chandelier with an outstanding display of brilliant graphite crystals. Hundreds of faceted crystals are suspended from ten fluted glass arms. Wall sconces in chrome with grey linen shades were added and all the lighting is on dimmers for a choice of bright or mood lighting depending on the required ambience.
To control the harsh Florida sunlight that can leech color out of furnishings within weeks, we installed light grey Silhouette window shades which keep approximately 97% of harmful UV rays out but still let in light even when fully closed.
Traversing draperies were installed floor-to-ceiling and wall-to-wall providing a spectacular color wall of cream, green, purple and turquoise. The hardware is hidden behind the crown moulding for a clean, modern look.
The best part of this design story lies in the large-scale artwork. The home owner had been given the painting years ago when she lived in Philadelphia but the colors didn’t suit her Northern palette. The painting was hidden in the attic but during the move was crated and sent to Florida. After not seeing it for sixteen years she had forgotten what it looked like and when she saw the crate about to be off-loaded asked the removal crew to take it away. At the last minute she decided to look in the crate and was surprised and delighted to find the perfect artwork for her dining room!
Lastly, hand-torn wallpaper was installed in a custom color in the tray ceiling.
As this room is used for dinner parties, games and even casual dining we decided not to install a rug for ease of use and movement around the table.
Photographer: Rolando Diaz

Mid-Century Remodel on Tabor Hill
This sensitively sited house was designed by Robert Coolidge, a renowned architect and grandson of President Calvin Coolidge. The house features a symmetrical gable roof and beautiful floor to ceiling glass facing due south, smartly oriented for passive solar heating. Situated on a steep lot, the house is primarily a single story that steps down to a family room. This lower level opens to a New England exterior. Our goals for this project were to maintain the integrity of the original design while creating more modern spaces. Our design team worked to envision what Coolidge himself might have designed if he'd had access to modern materials and fixtures.
With the aim of creating a signature space that ties together the living, dining, and kitchen areas, we designed a variation on the 1950's "floating kitchen." In this inviting assembly, the kitchen is located away from exterior walls, which allows views from the floor-to-ceiling glass to remain uninterrupted by cabinetry.
We updated rooms throughout the house; installing modern features that pay homage to the fine, sleek lines of the original design. Finally, we opened the family room to a terrace featuring a fire pit. Since a hallmark of our design is the diminishment of the hard line between interior and exterior, we were especially pleased for the opportunity to update this classic work.
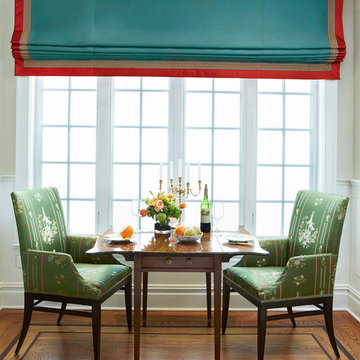
A small side niche in the dining room allowed The creation of a more personal dining experience. The iridescent turquoise Roman shade with intricate trimming frames the antique dropleaf table and elegant dining chairs.
Sheri Manson, photographer sheri@sherimanson.com
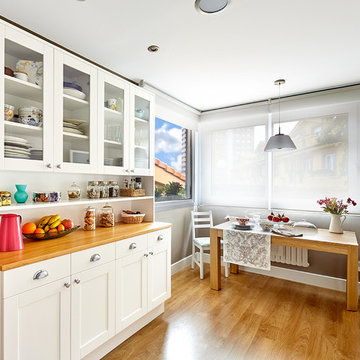
Foto di una sala da pranzo aperta verso la cucina chic di medie dimensioni con pareti marroni, pavimento in legno massello medio e nessun camino
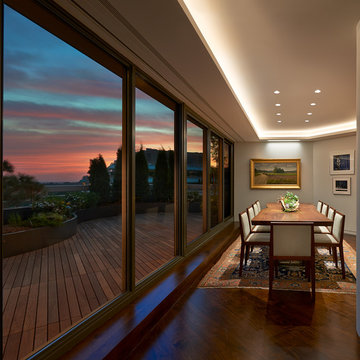
Dining space with custom table and sweeping horizon views. Living and dining space feed out to large terrace with IPE decking and a serpentine planting bed.
Anice Hoachlander, Hoachlander Davis Photography, LLC
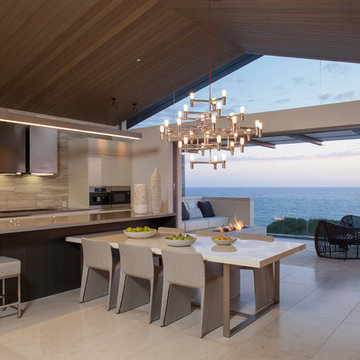
Darlene Halaby Photography
Ispirazione per una sala da pranzo aperta verso la cucina contemporanea di medie dimensioni con pareti beige e nessun camino
Ispirazione per una sala da pranzo aperta verso la cucina contemporanea di medie dimensioni con pareti beige e nessun camino
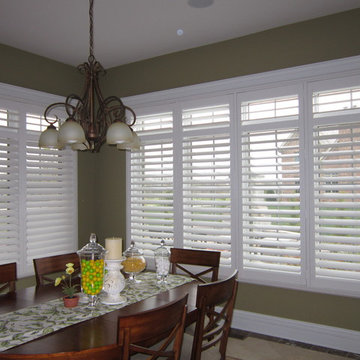
Foto di una sala da pranzo aperta verso la cucina tradizionale di medie dimensioni con pareti verdi
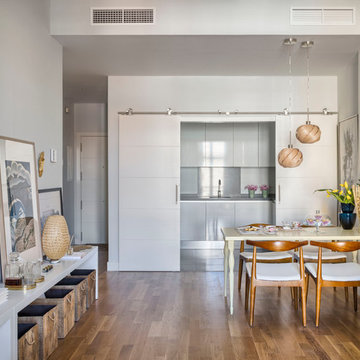
www.masfotogenica.com
Fotografía: masfotogenica fotografia
Immagine di una sala da pranzo aperta verso la cucina bohémian di medie dimensioni con pareti bianche, pavimento in legno massello medio e nessun camino
Immagine di una sala da pranzo aperta verso la cucina bohémian di medie dimensioni con pareti bianche, pavimento in legno massello medio e nessun camino
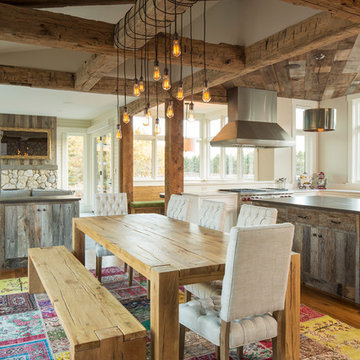
Troy Theis Photography
Ispirazione per una sala da pranzo aperta verso la cucina country di medie dimensioni con pareti beige, parquet chiaro e nessun camino
Ispirazione per una sala da pranzo aperta verso la cucina country di medie dimensioni con pareti beige, parquet chiaro e nessun camino
Sale da Pranzo aperte verso la Cucina di medie dimensioni - Foto e idee per arredare
3