Sale da Pranzo aperte verso la Cucina con pavimento nero - Foto e idee per arredare
Filtra anche per:
Budget
Ordina per:Popolari oggi
41 - 60 di 406 foto
1 di 3
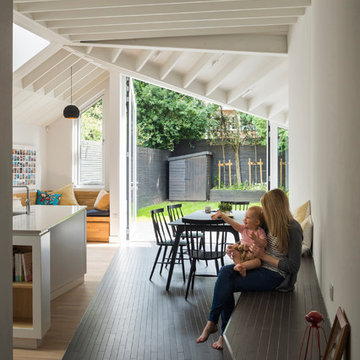
Dining space and kitchen looking towards garden.
Photograph © Tim Crocker
Ispirazione per una sala da pranzo aperta verso la cucina contemporanea con pareti bianche, pavimento in gres porcellanato e pavimento nero
Ispirazione per una sala da pranzo aperta verso la cucina contemporanea con pareti bianche, pavimento in gres porcellanato e pavimento nero
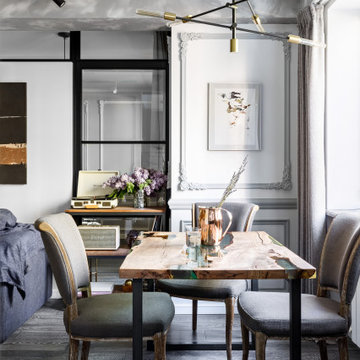
Столовая-гостиная объединены в одном пространстве и переходят в кухню
Idee per una sala da pranzo aperta verso la cucina contemporanea di medie dimensioni con pareti multicolore, parquet scuro e pavimento nero
Idee per una sala da pranzo aperta verso la cucina contemporanea di medie dimensioni con pareti multicolore, parquet scuro e pavimento nero
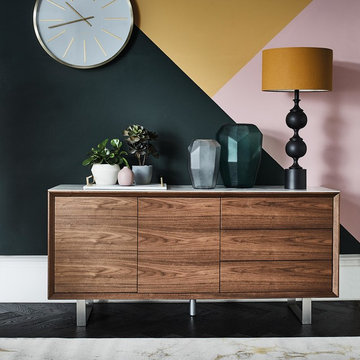
This look delivers urban sophistication in spades. Its defined by its bold colour blocking and statement furniture, like this heavily grained midcentury modern style sideboard.
Don't forget to layer this look with with thoughtful design details such as collections of vases and striking table lamps.
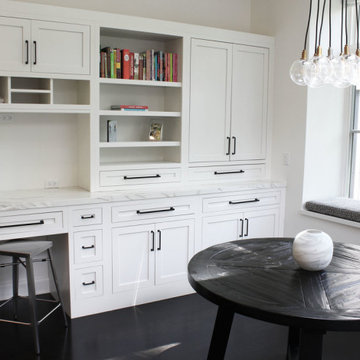
Foto di una sala da pranzo aperta verso la cucina classica di medie dimensioni con pareti bianche, parquet scuro, nessun camino e pavimento nero
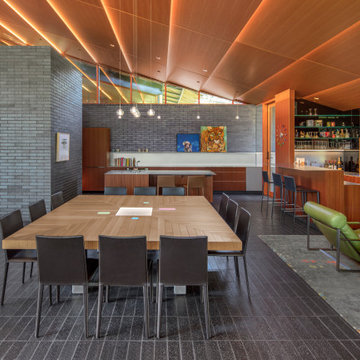
Immagine di una sala da pranzo aperta verso la cucina minimal con pareti nere e pavimento nero
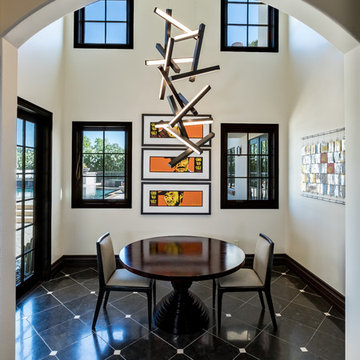
Enjoy your morning coffee in this dramatic breakfast noon featuring an 84" sculptural LED chandelier, striking artwork and a resort-like view.
Foto di una grande sala da pranzo aperta verso la cucina minimal con pareti beige, pavimento in pietra calcarea e pavimento nero
Foto di una grande sala da pranzo aperta verso la cucina minimal con pareti beige, pavimento in pietra calcarea e pavimento nero
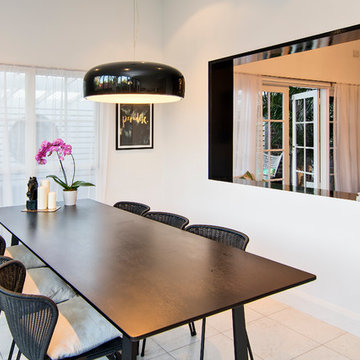
They say the magic thing about home is that it feels good to leave and even better to come back and that is exactly what this family wanted to create when they purchased their Bondi home and prepared to renovate. Like Marilyn Monroe, this 1920’s Californian-style bungalow was born with the bone structure to be a great beauty. From the outset, it was important the design reflect their personal journey as individuals along with celebrating their journey as a family. Using a limited colour palette of white walls and black floors, a minimalist canvas was created to tell their story. Sentimental accents captured from holiday photographs, cherished books, artwork and various pieces collected over the years from their travels added the layers and dimension to the home. Architrave sides in the hallway and cutout reveals were painted in high-gloss black adding contrast and depth to the space. Bathroom renovations followed the black a white theme incorporating black marble with white vein accents and exotic greenery was used throughout the home – both inside and out, adding a lushness reminiscent of time spent in the tropics. Like this family, this home has grown with a 3rd stage now in production - watch this space for more...
Martine Payne & Deen Hameed
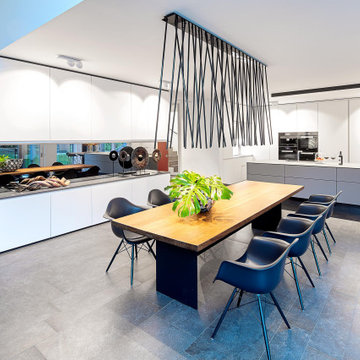
Eine außergewöhnliche und stylische Art einen Essplatz zu beleuchten: Die einzeln ausrichtbaren Stäbe dieser Leuchte bringen das Licht jederzeit genau dorthin, wo es gebraucht wird. Die peled soffitto von Viabizzuno ist ein absolutes Design-Highlight made in Italy.
Interior Design: Barbara Middel, Stuttgart
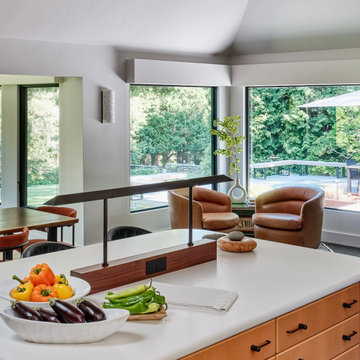
•the windows were enlarged to capture the nearly 360º views of the gardens and water feature, just beyond
Interior features:
• the kitchen/sunroom dining area were reconfigured. A wall was removed between the sunroom and kitchen to create a more open floor plan. The space now consists of a living room/kitchen/dining/sitting area. The dining table was custom designed to fit the space. A custom made light was designed into the large island to avoid overhead lighting and to add a convenient electrical outlet
• a new wall was designed into the kitchen cabinetry to accommodate a second sink, open shelves to display barware and to create a divide between the kitchen and the terrace entry
• the kitchen was cavernous. Adding the new wall and a fabric paneled drop ceiling created a more comfortable, welcoming space with much better acoustics
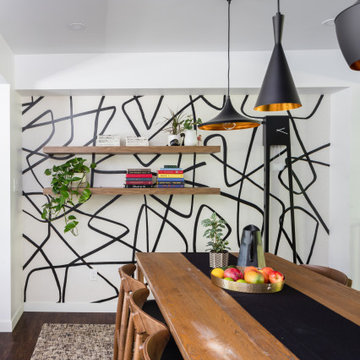
Foto di una sala da pranzo aperta verso la cucina minimal con pareti bianche, parquet scuro, pavimento nero e travi a vista
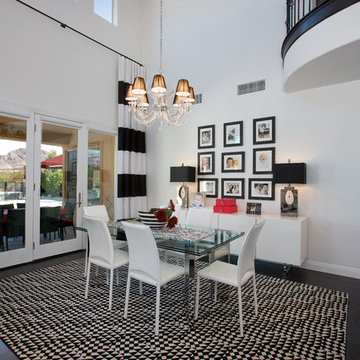
This black & white home is a dream. This living and dining space features custom drapery, a wall-mounted TV, and views to the backyard.
Ispirazione per una sala da pranzo aperta verso la cucina contemporanea con pareti bianche, parquet scuro, camino classico e pavimento nero
Ispirazione per una sala da pranzo aperta verso la cucina contemporanea con pareti bianche, parquet scuro, camino classico e pavimento nero
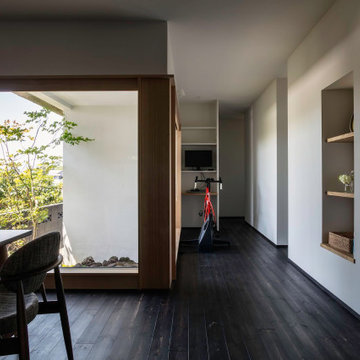
Foto di una sala da pranzo aperta verso la cucina con pareti bianche, parquet scuro e pavimento nero
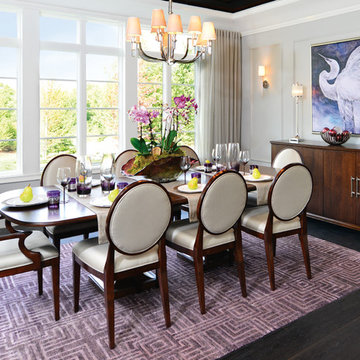
Photo Credit: Doug Warner, Communication Associates.
Ispirazione per una sala da pranzo aperta verso la cucina minimal di medie dimensioni con pareti bianche, parquet scuro, nessun camino e pavimento nero
Ispirazione per una sala da pranzo aperta verso la cucina minimal di medie dimensioni con pareti bianche, parquet scuro, nessun camino e pavimento nero
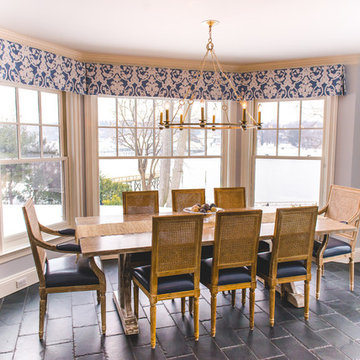
Kimberly Muto
Ispirazione per una sala da pranzo aperta verso la cucina country di medie dimensioni con pareti blu, pavimento con piastrelle in ceramica, nessun camino e pavimento nero
Ispirazione per una sala da pranzo aperta verso la cucina country di medie dimensioni con pareti blu, pavimento con piastrelle in ceramica, nessun camino e pavimento nero
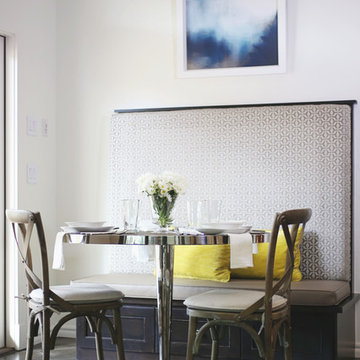
Full home remodel in Oklahoma City, Oklahoma.
Immagine di una sala da pranzo aperta verso la cucina classica di medie dimensioni con pareti bianche, pavimento in pietra calcarea, camino bifacciale, cornice del camino piastrellata e pavimento nero
Immagine di una sala da pranzo aperta verso la cucina classica di medie dimensioni con pareti bianche, pavimento in pietra calcarea, camino bifacciale, cornice del camino piastrellata e pavimento nero
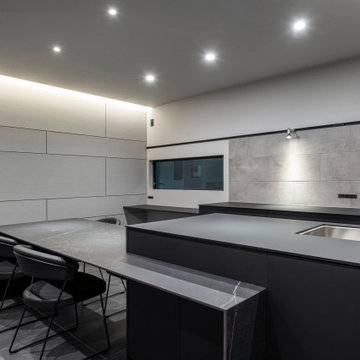
Idee per una sala da pranzo aperta verso la cucina minimal di medie dimensioni con pareti grigie, pavimento con piastrelle in ceramica, nessun camino, pavimento nero, soffitto in carta da parati e carta da parati
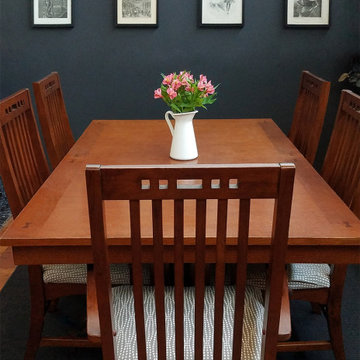
This beautiful Broyhill dining table sits on a black wool carpet in the dining room, with framed original covers of the French magazine L'Illustration, printed in 1886. Grey and white patterned upholstery on the chairs brings the table set up to date and adds a modern flair.
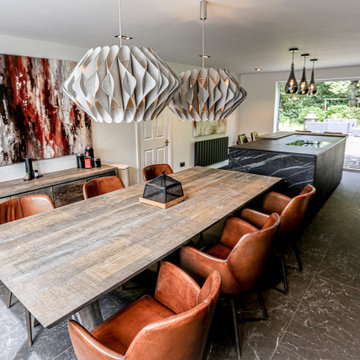
Check out this stunning Haus of Design Bax Kuchen Installed within the North East of England. Using wood and ceramic elements to radiate texture and light, this space truly was transformed into the customers dream kitchen
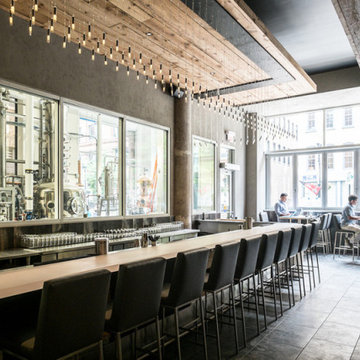
The hanging lights stretch from both ends of the bar, providing ample light. The countertop is glass, adding more modern influences to the industrial of the concrete pillars and visible machinery behind the windows.
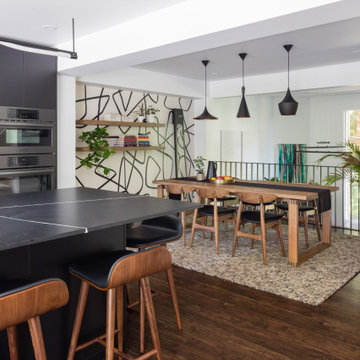
Idee per una sala da pranzo aperta verso la cucina design con pareti bianche, parquet scuro, pavimento nero e travi a vista
Sale da Pranzo aperte verso la Cucina con pavimento nero - Foto e idee per arredare
3