Sale da Pranzo aperte verso la Cucina con pavimento in marmo - Foto e idee per arredare
Filtra anche per:
Budget
Ordina per:Popolari oggi
121 - 140 di 926 foto
1 di 3
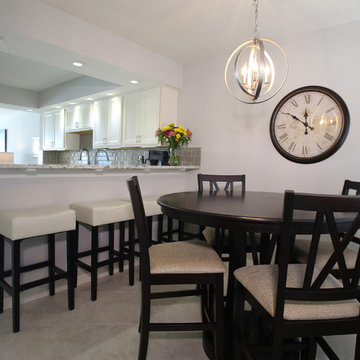
CaryJohn.com
Immagine di una grande sala da pranzo aperta verso la cucina stile marinaro con pavimento in marmo, pareti blu e nessun camino
Immagine di una grande sala da pranzo aperta verso la cucina stile marinaro con pavimento in marmo, pareti blu e nessun camino
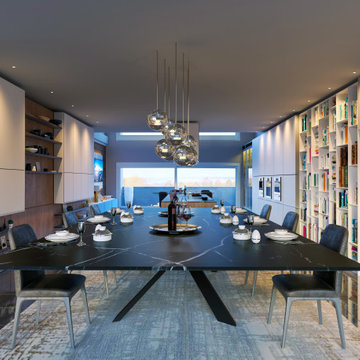
Ampio spazio destinato alla condivisione con amici e parenti durante un pasto in compagnia.
Esempio di una grande sala da pranzo aperta verso la cucina moderna con pareti bianche, pavimento in marmo, pavimento nero, soffitto ribassato e pareti in legno
Esempio di una grande sala da pranzo aperta verso la cucina moderna con pareti bianche, pavimento in marmo, pavimento nero, soffitto ribassato e pareti in legno
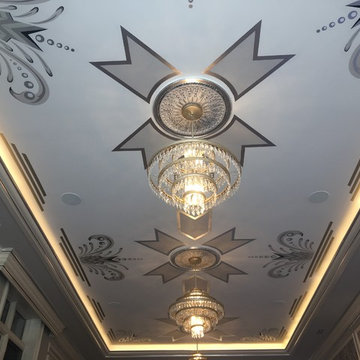
Art Deco themed room & ceiling design. Elements have been painted, gilded with silver leaf. Medallions have been glazed, gilded.
Esempio di una sala da pranzo aperta verso la cucina con pavimento in marmo
Esempio di una sala da pranzo aperta verso la cucina con pavimento in marmo
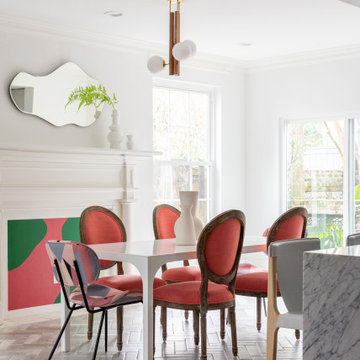
Dining Room in New Orleans Garden District Home
Esempio di una sala da pranzo aperta verso la cucina eclettica di medie dimensioni con pareti bianche, pavimento in marmo, nessun camino e pavimento grigio
Esempio di una sala da pranzo aperta verso la cucina eclettica di medie dimensioni con pareti bianche, pavimento in marmo, nessun camino e pavimento grigio
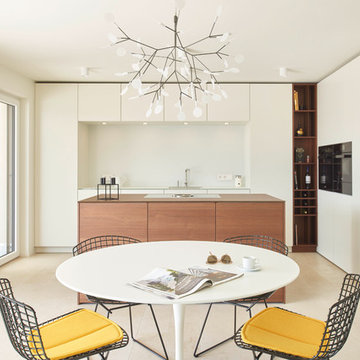
Esempio di una sala da pranzo aperta verso la cucina contemporanea di medie dimensioni con pareti bianche, pavimento in marmo, nessun camino e pavimento beige
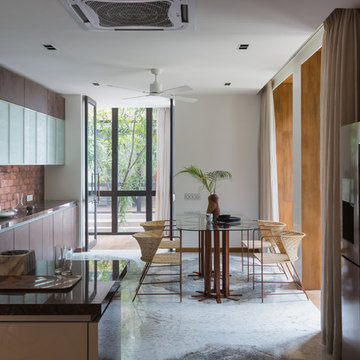
Esempio di una sala da pranzo aperta verso la cucina minimal con pareti bianche, pavimento in marmo e pavimento bianco
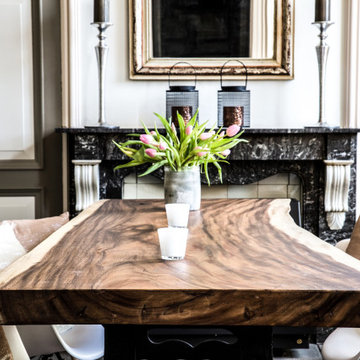
live edge table as the centrepiece as part of a successful collaboration project in london. bringing a great natural warmth and an undeniable grandeur. claim your piece of nature at standhout.com
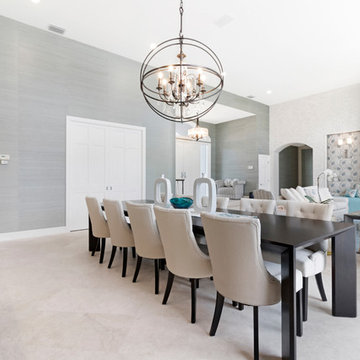
Idee per una grande sala da pranzo aperta verso la cucina stile marino con pareti beige, pavimento in marmo, camino lineare Ribbon, cornice del camino in pietra e pavimento beige
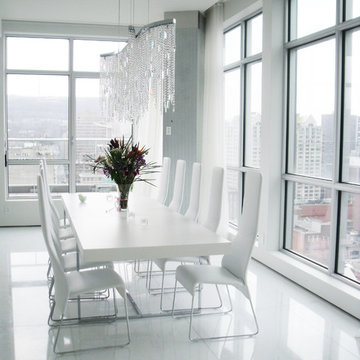
Idee per un'ampia sala da pranzo aperta verso la cucina contemporanea con pareti bianche e pavimento in marmo
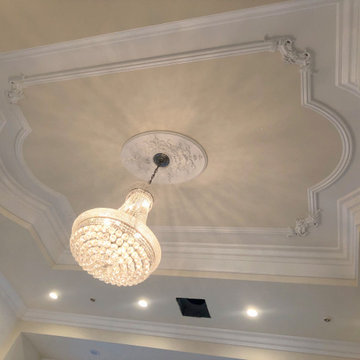
Luxury Formal Dining Room with wainscoting and a beautiful ceiling design. Custom built in china cabinet with quartz countertop.
Immagine di una sala da pranzo aperta verso la cucina classica con pareti bianche e pavimento in marmo
Immagine di una sala da pranzo aperta verso la cucina classica con pareti bianche e pavimento in marmo
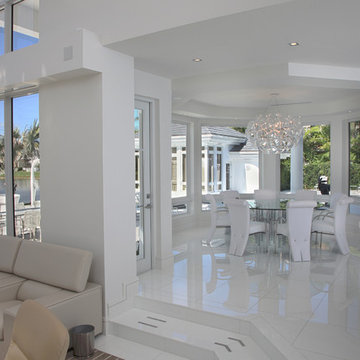
Esempio di un'ampia sala da pranzo aperta verso la cucina contemporanea con pareti bianche, pavimento in marmo e nessun camino
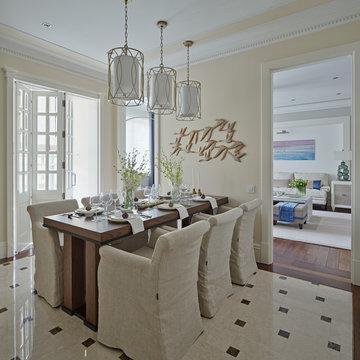
Esempio di una sala da pranzo aperta verso la cucina minimal con pareti beige, pavimento in marmo e pavimento beige
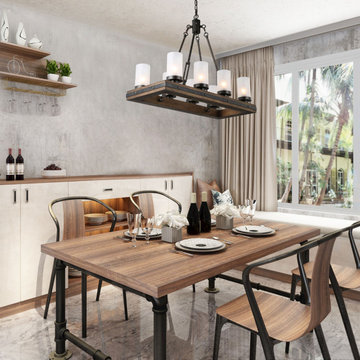
LALUZ Home offers more than just distinctively beautiful home products. We've also backed each style with award-winning craftsmanship, unparalleled quality
and superior service. We believe that the products you choose from LALUZ Home should exceed functionality and transform your spaces into stunning, inspiring settings.
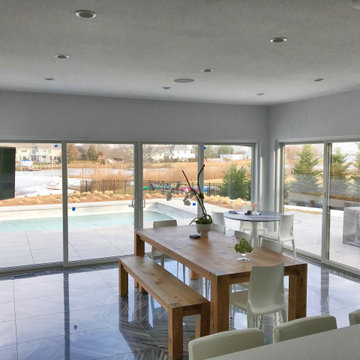
This dining room off of the kitchen island has an almost panoramic view to the patio, pool, and river with a view through its multiple large glass doors on two walls. The stunning black & white Kauri tile floors add interest. The simplicity of the space & the simple rectangular wood table with wood bench and white chairs are the perfect backdrop to allow people to take in the beautiful view.
From the small round table in the corner, people can almost feel as though they are outside with the wide view.
If the doors are open this is truly indoor outdoor living.
From the kitchen or dining room the wall mounted television on a swing-arm is easily seen by all.
This modern transformation from an outdated home in Rumson, NJ came about by the vision of jersey shore architect, Brendan McHugh, & the work of Lead Dog Construction. This involved an addition and major renovation of this waterfront home.
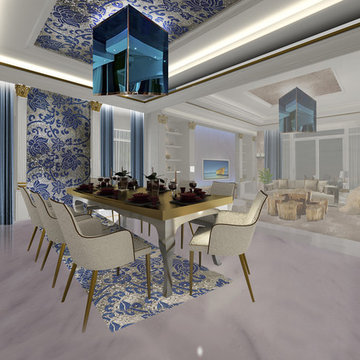
Gabrielle del Cid Luxury Interiors
Idee per un'ampia sala da pranzo aperta verso la cucina design con pareti bianche, pavimento in marmo e nessun camino
Idee per un'ampia sala da pranzo aperta verso la cucina design con pareti bianche, pavimento in marmo e nessun camino
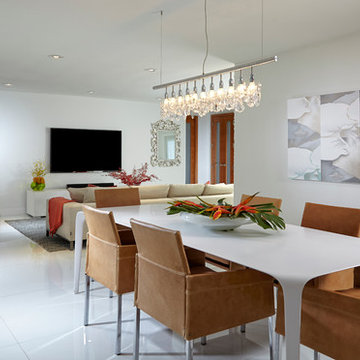
Home and Living Examiner said:
Modern renovation by J Design Group is stunning
J Design Group, an expert in luxury design, completed a new project in Tamarac, Florida, which involved the total interior remodeling of this home. We were so intrigued by the photos and design ideas, we decided to talk to J Design Group CEO, Jennifer Corredor. The concept behind the redesign was inspired by the client’s relocation.
Andrea Campbell: How did you get a feel for the client's aesthetic?
Jennifer Corredor: After a one-on-one with the Client, I could get a real sense of her aesthetics for this home and the type of furnishings she gravitated towards.
The redesign included a total interior remodeling of the client's home. All of this was done with the client's personal style in mind. Certain walls were removed to maximize the openness of the area and bathrooms were also demolished and reconstructed for a new layout. This included removing the old tiles and replacing with white 40” x 40” glass tiles for the main open living area which optimized the space immediately. Bedroom floors were dressed with exotic African Teak to introduce warmth to the space.
We also removed and replaced the outdated kitchen with a modern look and streamlined, state-of-the-art kitchen appliances. To introduce some color for the backsplash and match the client's taste, we introduced a splash of plum-colored glass behind the stove and kept the remaining backsplash with frosted glass. We then removed all the doors throughout the home and replaced with custom-made doors which were a combination of cherry with insert of frosted glass and stainless steel handles.
All interior lights were replaced with LED bulbs and stainless steel trims, including unique pendant and wall sconces that were also added. All bathrooms were totally gutted and remodeled with unique wall finishes, including an entire marble slab utilized in the master bath shower stall.
Once renovation of the home was completed, we proceeded to install beautiful high-end modern furniture for interior and exterior, from lines such as B&B Italia to complete a masterful design. One-of-a-kind and limited edition accessories and vases complimented the look with original art, most of which was custom-made for the home.
To complete the home, state of the art A/V system was introduced. The idea is always to enhance and amplify spaces in a way that is unique to the client and exceeds his/her expectations.
To see complete J Design Group featured article, go to: http://www.examiner.com/article/modern-renovation-by-j-design-group-is-stunning
Living Room,
Dining room,
Master Bedroom,
Master Bathroom,
Powder Bathroom,
Miami Interior Designers,
Miami Interior Designer,
Interior Designers Miami,
Interior Designer Miami,
Modern Interior Designers,
Modern Interior Designer,
Modern interior decorators,
Modern interior decorator,
Miami,
Contemporary Interior Designers,
Contemporary Interior Designer,
Interior design decorators,
Interior design decorator,
Interior Decoration and Design,
Black Interior Designers,
Black Interior Designer,
Interior designer,
Interior designers,
Home interior designers,
Home interior designer,
Daniel Newcomb
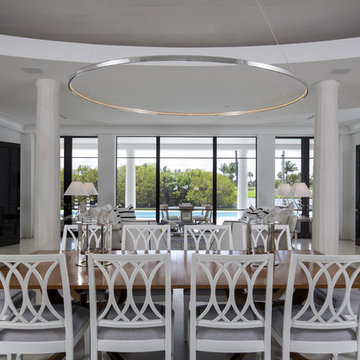
Ron Rosenzweig
Ispirazione per un'ampia sala da pranzo aperta verso la cucina design con pareti bianche, pavimento in marmo e nessun camino
Ispirazione per un'ampia sala da pranzo aperta verso la cucina design con pareti bianche, pavimento in marmo e nessun camino
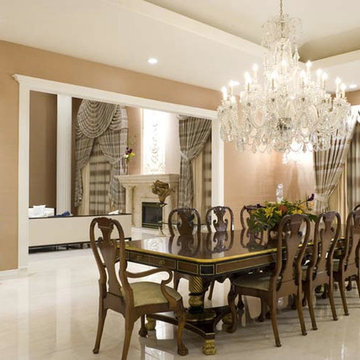
Foto di un'ampia sala da pranzo aperta verso la cucina chic con pareti beige e pavimento in marmo
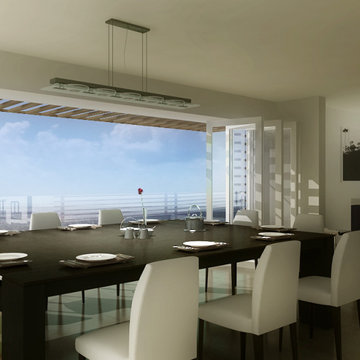
Dining room open to the terrace and the open kitchen configuration on the side.
Foto di una grande sala da pranzo aperta verso la cucina minimal con pareti bianche, pavimento in marmo e pavimento beige
Foto di una grande sala da pranzo aperta verso la cucina minimal con pareti bianche, pavimento in marmo e pavimento beige
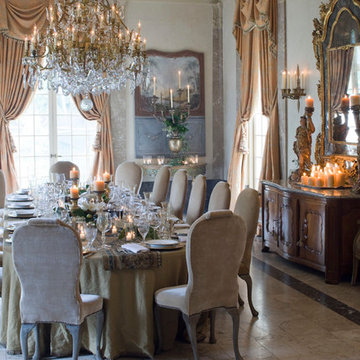
Terry Vine Photography
Idee per una grande sala da pranzo aperta verso la cucina con pareti beige, pavimento in marmo e nessun camino
Idee per una grande sala da pranzo aperta verso la cucina con pareti beige, pavimento in marmo e nessun camino
Sale da Pranzo aperte verso la Cucina con pavimento in marmo - Foto e idee per arredare
7