Sale da Pranzo aperte verso la Cucina con pavimento in marmo - Foto e idee per arredare
Filtra anche per:
Budget
Ordina per:Popolari oggi
61 - 80 di 926 foto
1 di 3
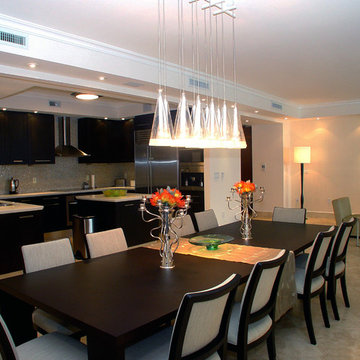
J Design Group
The Interior Design of your Dining room – Breakfast table is a very important part of your home dream project.
There are many ways to bring a small or large Dining room - Breakfast table space to one of the most pleasant and beautiful important areas in your daily life.
You can go over some of our award winner Dining room - Breakfast table pictures and see all different projects created with most exclusive products available today.
Your friendly Interior design firm in Miami at your service.
Contemporary - Modern Interior designs.
Top Interior Design Firm in Miami – Coral Gables.
Dining room,
Dining table,
Dining Chairs,
House Interior Designer,
House Interior Designers,
Home Interior Designer,
Home Interior Designers,
Residential Interior Designer,
Residential Interior Designers,
Modern Interior Designers,
Miami Beach Designers,
Best Miami Interior Designers,
Miami Beach Interiors,
Luxurious Design in Miami,
Top designers,
Deco Miami,
Luxury interiors,
Miami modern,
Interior Designer Miami,
Contemporary Interior Designers,
Coco Plum Interior Designers,
Miami Interior Designer,
Sunny Isles Interior Designers,
Pinecrest Interior Designers,
Interior Designers Miami,
J Design Group interiors,
South Florida designers,
Best Miami Designers,
Miami interiors,
Miami décor,
Miami Beach Luxury Interiors,
Miami Interior Design,
Miami Interior Design Firms,
Beach front,
Top Interior Designers,
top décor,
Top Miami Decorators,
Miami luxury condos,
Top Miami Interior Decorators,
Top Miami Interior Designers,
Modern Designers in Miami,
modern interiors,
Modern,
Pent house design,
white interiors,
Miami, South Miami, Miami Beach, South Beach, Williams Island, Sunny Isles, Surfside, Fisher Island, Aventura, Brickell, Brickell Key, Key Biscayne, Coral Gables, CocoPlum, Coconut Grove, Pinecrest, Miami Design District, Golden Beach, Downtown Miami, Miami Interior Designers, Miami Interior Designer, Interior Designers Miami, Modern Interior Designers, Modern Interior Designer, Modern interior decorators, Contemporary Interior Designers, Interior decorators, Interior decorator, Interior designer, Interior designers, Luxury, modern, best, unique, real estate, decor
J Design Group – Miami Interior Design Firm – Modern – Contemporary Interior Designer Miami - Interior Designers in Miami
Contact us: (305) 444-4611
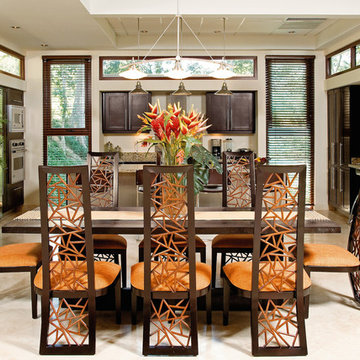
The kitchen at Bartlett Residence is an open space with direct contact to the dinning area. Even though it is an indoor space its architecture still seeks for a connection with the exterior of the house. Through linear windows the architectural design allows the tropical nature to enter the room.//Gerardo Marín E.
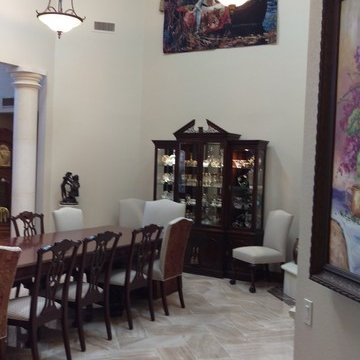
Stacked crown molding with LED lighting, 10ft columns, 3 Velux Skylights and four chandeliers create a dining experience fit for the Queen and King.
Ispirazione per un'ampia sala da pranzo aperta verso la cucina mediterranea con pavimento in marmo, camino ad angolo, cornice del camino in pietra e pavimento beige
Ispirazione per un'ampia sala da pranzo aperta verso la cucina mediterranea con pavimento in marmo, camino ad angolo, cornice del camino in pietra e pavimento beige
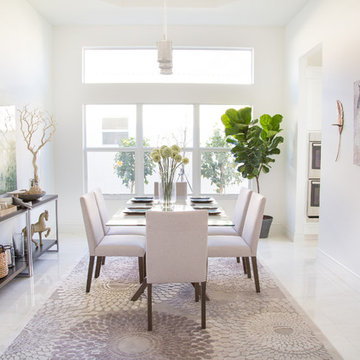
Foto di una piccola sala da pranzo aperta verso la cucina minimalista con pareti bianche e pavimento in marmo

This great home in Bent Tree, with stunning golf course views, was a delightful project! Due to unfortunate water damage, we were given the opportunity to redesign a beautiful dining room, kitchen and breakfast area in the coastal style this couple has enjoyed for decades. We were able to embrace all of the things they love: fine materials such as marble, the clean transitional aesthetic and light and bright areas. Our clients’ favorite color, blue, was strategically incorporated throughout the spaces in varying tones to create depth and interest. The kitchen was expanded to ensure functionality and provide oodles of storage. This peaceful and inviting retreat will surely be enjoyed for many years to come.
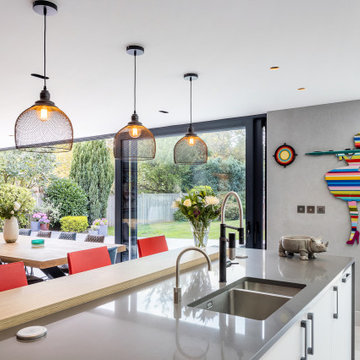
We worked with Concept Eight Architects to achieve the vision of the Glass Slot House. Glazing was a critical part of the vision for the large-scale renovation and extension. A full-width rear extension was added to the back of the property, creating a new, large open plan kitchen, living and dining space. It was vital that each of the architectural glazing elements featured created a consistent, modern aesthetic.
This photo displays the realised vision with the 'glass slot' up-and-over glazing and the floating corner sliding doors. The open corner doors were an integral part of the extension design, operating as a seamless link from the indoor to outdoor entertaining areas.
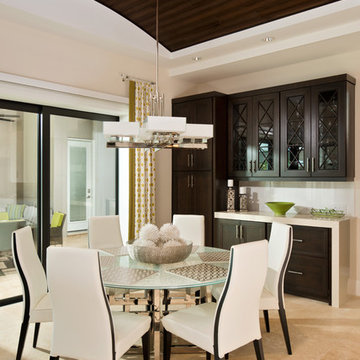
Crackle glass tabletop creates entertaining drama and allows diners to enjoy the polished nickel geometric key design table base. A refrigerator compartment in adjoining cabinets provide quick refreshments. Interior Design by Carlene Zeches of Z Interior Decorations Inc.
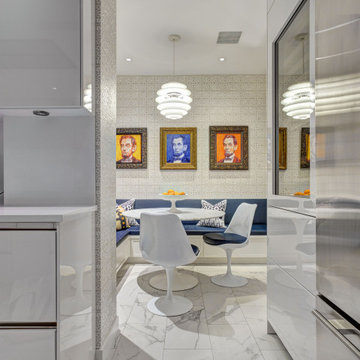
Immagine di una sala da pranzo aperta verso la cucina contemporanea di medie dimensioni con pareti multicolore, pavimento in marmo, nessun camino e pavimento multicolore
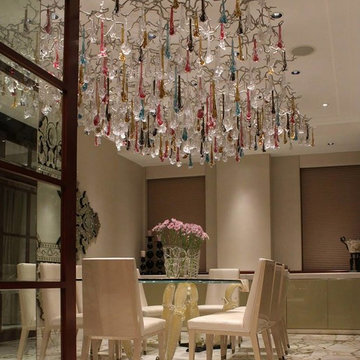
Esempio di una grande sala da pranzo aperta verso la cucina contemporanea con pareti beige, pavimento in marmo e nessun camino
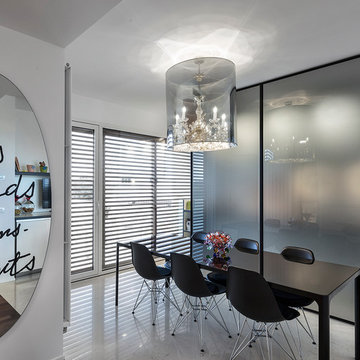
Antonio e Roberto Tartaglione
Foto di una sala da pranzo aperta verso la cucina minimal di medie dimensioni con pareti bianche, pavimento in marmo e pavimento bianco
Foto di una sala da pranzo aperta verso la cucina minimal di medie dimensioni con pareti bianche, pavimento in marmo e pavimento bianco
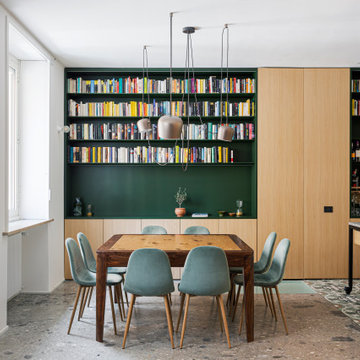
Sala da pranzo.
Pavimentazione realizzata in marmo CEPPO DI GRE, Armadiatura realizzata su misura in ROVERE, finitura nicchia e mensole LACCATURA.
Illuminazione FLOS.
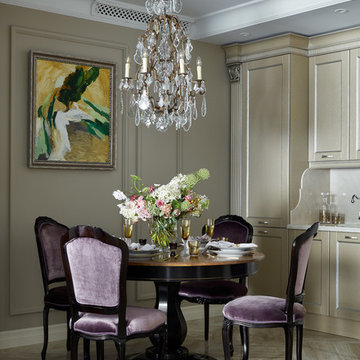
дизайнер Виктория Смирнова,
фотограф Сергей Ананьев,
стилист Дарья Соболева,
флорист Елизавета Амбрасовская
Ispirazione per una sala da pranzo aperta verso la cucina chic con pareti beige, pavimento in marmo e pavimento beige
Ispirazione per una sala da pranzo aperta verso la cucina chic con pareti beige, pavimento in marmo e pavimento beige
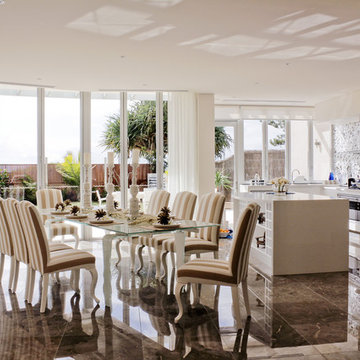
www.noblehousefurniture.com.au
Idee per una sala da pranzo aperta verso la cucina costiera di medie dimensioni con pareti marroni, pavimento in marmo e nessun camino
Idee per una sala da pranzo aperta verso la cucina costiera di medie dimensioni con pareti marroni, pavimento in marmo e nessun camino
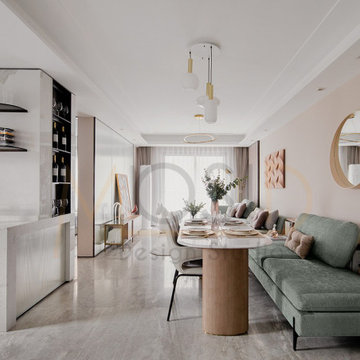
Its not just about colors sense of space is also justified by its equally valued functionality, Considering the space limitation we've added more seating and storage to our sectional sofa. Complimenting distorted oval dining table with niche chair upholstery.
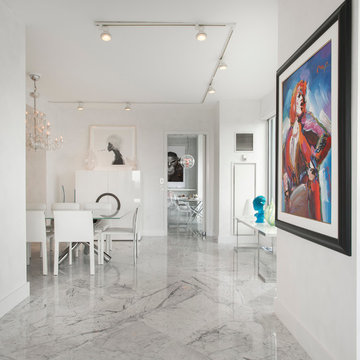
Located in one of the Ritz residential towers in Boston, the project was a complete renovation. The design and scope of work included the entire residence from marble flooring throughout, to movement of walls, new kitchen, bathrooms, all furnishings, lighting, closets, artwork and accessories. Smart home sound and wifi integration throughout including concealed electronic window treatments.
The challenge for the final project design was multifaceted. First and foremost to maintain a light, sheer appearance in the main open areas, while having a considerable amount of seating for living, dining and entertaining purposes. All the while giving an inviting peaceful feel,
and never interfering with the view which was of course the piece de resistance throughout.
Bringing a unique, individual feeling to each of the private rooms to surprise and stimulate the eye while navigating through the residence was also a priority and great pleasure to work on, while incorporating small details within each room to bind the flow from area to area which would not be necessarily obvious to the eye, but palpable in our minds in a very suttle manner. The combination of luxurious textures throughout brought a third dimension into the environments, and one of the many aspects that made the project so exceptionally unique, and a true pleasure to have created. Reach us www.themorsoncollection.com
Photography by Elevin Studio.
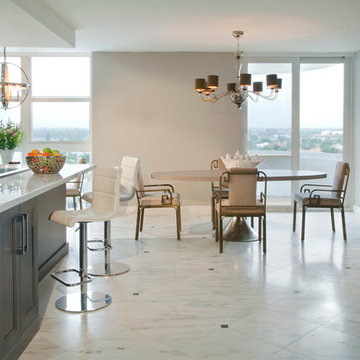
Luxury condo renovation in Delray Beach Florida, ocean and intercoastal views, taupe painted walls, grey strie glazed kitchen cabinets. marble 12" diamond patterned floors
Photography by Robin Roslund
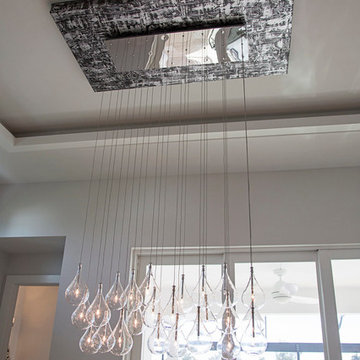
Beautiful and unique pendant lighting!
Esempio di una grande sala da pranzo aperta verso la cucina minimalista con pareti bianche e pavimento in marmo
Esempio di una grande sala da pranzo aperta verso la cucina minimalista con pareti bianche e pavimento in marmo
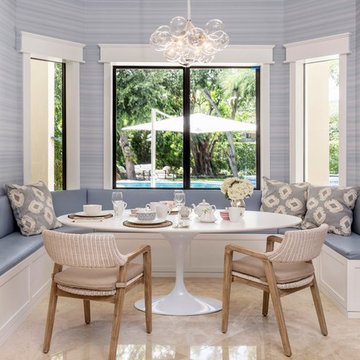
Complete Home Remodeling and Interior Design of a 1980 Mediterranean style home in Miami.
Idee per una sala da pranzo aperta verso la cucina design di medie dimensioni con pavimento in marmo e pavimento beige
Idee per una sala da pranzo aperta verso la cucina design di medie dimensioni con pavimento in marmo e pavimento beige
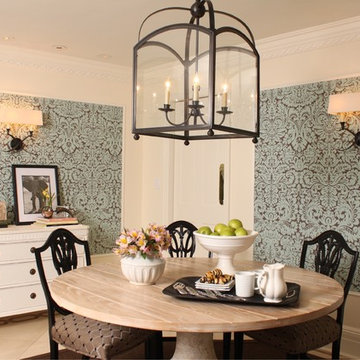
Idee per una sala da pranzo aperta verso la cucina classica di medie dimensioni con pareti bianche e pavimento in marmo
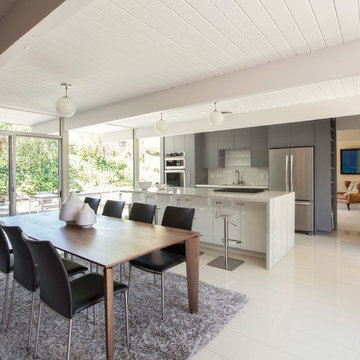
Amy Vogel
Immagine di una sala da pranzo aperta verso la cucina moderna di medie dimensioni con pareti grigie, pavimento in marmo, nessun camino e pavimento bianco
Immagine di una sala da pranzo aperta verso la cucina moderna di medie dimensioni con pareti grigie, pavimento in marmo, nessun camino e pavimento bianco
Sale da Pranzo aperte verso la Cucina con pavimento in marmo - Foto e idee per arredare
4