Sale da Pranzo aperte verso la Cucina con parquet scuro - Foto e idee per arredare
Ordina per:Popolari oggi
81 - 100 di 12.695 foto
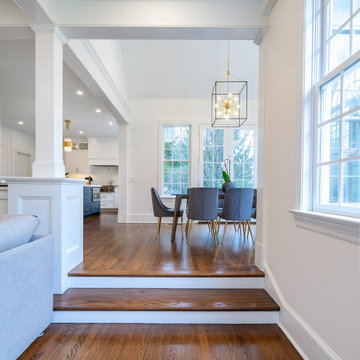
The eating area connected to the kitchen is filled with light courtesy of the numerous windows and a set of French doors. The vaulted ceililng contributes to the airy feeling of the space.
Sleek and contemporary, this beautiful home is located in Villanova, PA. Blue, white and gold are the palette of this transitional design. With custom touches and an emphasis on flow and an open floor plan, the renovation included the kitchen, family room, butler’s pantry, mudroom, two powder rooms and floors.
Rudloff Custom Builders has won Best of Houzz for Customer Service in 2014, 2015 2016, 2017 and 2019. We also were voted Best of Design in 2016, 2017, 2018, 2019 which only 2% of professionals receive. Rudloff Custom Builders has been featured on Houzz in their Kitchen of the Week, What to Know About Using Reclaimed Wood in the Kitchen as well as included in their Bathroom WorkBook article. We are a full service, certified remodeling company that covers all of the Philadelphia suburban area. This business, like most others, developed from a friendship of young entrepreneurs who wanted to make a difference in their clients’ lives, one household at a time. This relationship between partners is much more than a friendship. Edward and Stephen Rudloff are brothers who have renovated and built custom homes together paying close attention to detail. They are carpenters by trade and understand concept and execution. Rudloff Custom Builders will provide services for you with the highest level of professionalism, quality, detail, punctuality and craftsmanship, every step of the way along our journey together.
Specializing in residential construction allows us to connect with our clients early in the design phase to ensure that every detail is captured as you imagined. One stop shopping is essentially what you will receive with Rudloff Custom Builders from design of your project to the construction of your dreams, executed by on-site project managers and skilled craftsmen. Our concept: envision our client’s ideas and make them a reality. Our mission: CREATING LIFETIME RELATIONSHIPS BUILT ON TRUST AND INTEGRITY.
Photo Credit: Linda McManus Images
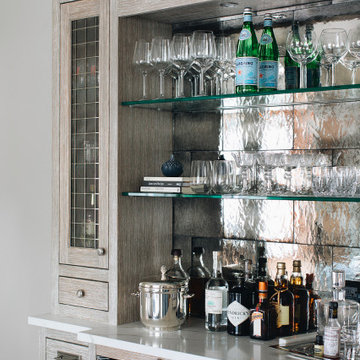
Foto di una piccola sala da pranzo aperta verso la cucina tradizionale con pareti grigie, parquet scuro, nessun camino e pavimento marrone
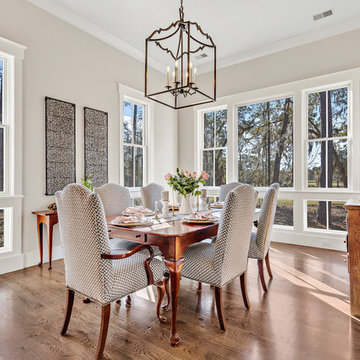
Windows: Andersen
Wall color: Sherwin Williams (Modern Gray)
Lighting: Circa Lighting (Darlana Large Fancy Lantern)
Idee per una sala da pranzo aperta verso la cucina country di medie dimensioni con pareti beige, parquet scuro e pavimento marrone
Idee per una sala da pranzo aperta verso la cucina country di medie dimensioni con pareti beige, parquet scuro e pavimento marrone

Photography by Michael J. Lee
Foto di una sala da pranzo aperta verso la cucina design di medie dimensioni con pareti grigie, parquet scuro e pavimento marrone
Foto di una sala da pranzo aperta verso la cucina design di medie dimensioni con pareti grigie, parquet scuro e pavimento marrone
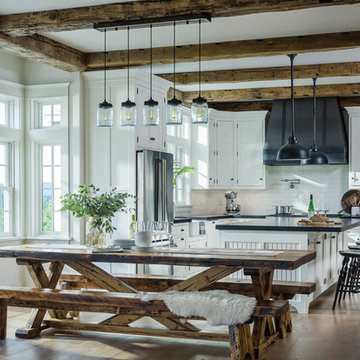
A traditional farmhouse kitchen with bead board cabinets, black leather finished counters and a blackened steel hood surround flows into the bright and open dining area. The farmhouse table is custom made by Vermont Barns.
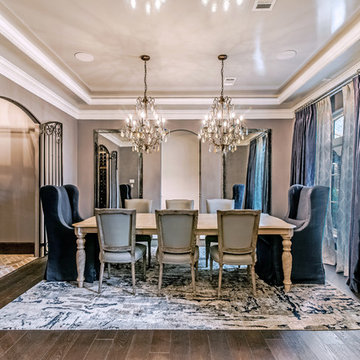
Idee per una sala da pranzo aperta verso la cucina chic di medie dimensioni con pareti grigie, parquet scuro e pavimento marrone
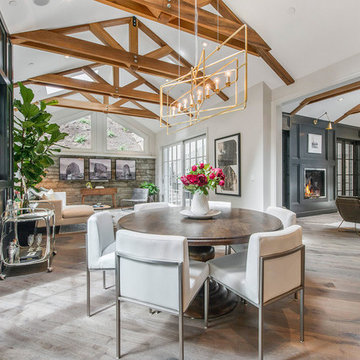
Esempio di una sala da pranzo aperta verso la cucina classica di medie dimensioni con pareti nere, parquet scuro, pavimento grigio e nessun camino
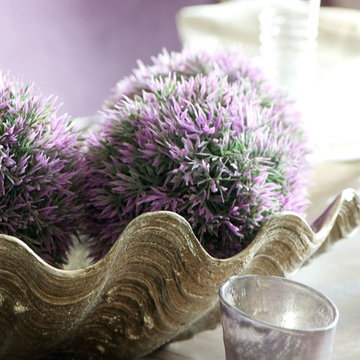
Jane Beiles
Ispirazione per una sala da pranzo aperta verso la cucina classica di medie dimensioni con pareti grigie e parquet scuro
Ispirazione per una sala da pranzo aperta verso la cucina classica di medie dimensioni con pareti grigie e parquet scuro
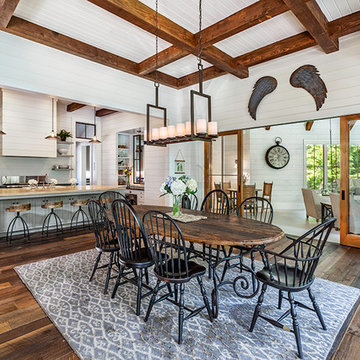
This light and airy lake house features an open plan and refined, clean lines that are reflected throughout in details like reclaimed wide plank heart pine floors, shiplap walls, V-groove ceilings and concealed cabinetry. The home's exterior combines Doggett Mountain stone with board and batten siding, accented by a copper roof.
Photography by Rebecca Lehde, Inspiro 8 Studios.
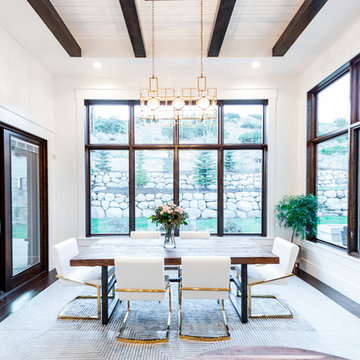
Ispirazione per una sala da pranzo aperta verso la cucina tradizionale di medie dimensioni con pareti grigie, parquet scuro e nessun camino
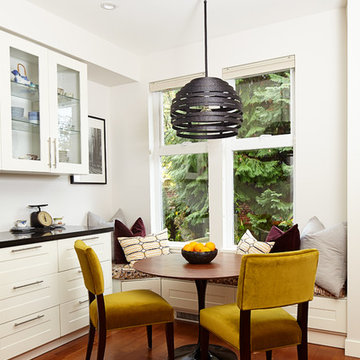
Foto di una piccola sala da pranzo aperta verso la cucina classica con pareti bianche, parquet scuro, nessun camino e pavimento marrone
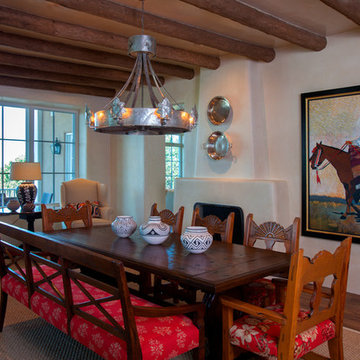
Esempio di una grande sala da pranzo aperta verso la cucina stile americano con pareti bianche, parquet scuro e nessun camino
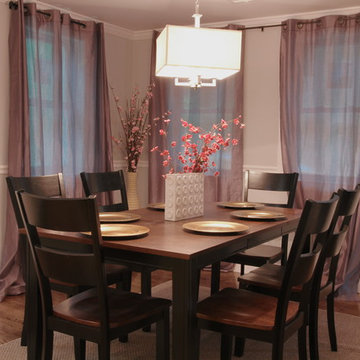
John Dellanno
Foto di una piccola sala da pranzo aperta verso la cucina tradizionale con pareti beige e parquet scuro
Foto di una piccola sala da pranzo aperta verso la cucina tradizionale con pareti beige e parquet scuro
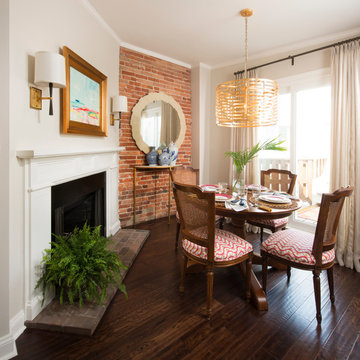
Coyle Studios
Esempio di una piccola sala da pranzo aperta verso la cucina classica con pareti grigie, parquet scuro, camino classico, cornice del camino in mattoni e pavimento marrone
Esempio di una piccola sala da pranzo aperta verso la cucina classica con pareti grigie, parquet scuro, camino classico, cornice del camino in mattoni e pavimento marrone
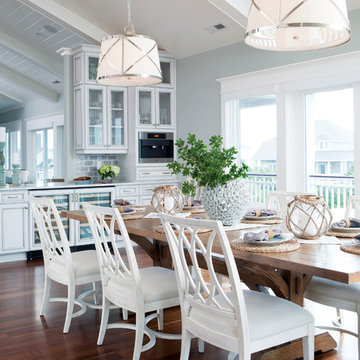
Dining space in Figure 8 Island Home. Designed by Amy Tyndall Design, Photos courtesy of Wrightsville Beach Magazine
Immagine di una sala da pranzo aperta verso la cucina stile marinaro con pareti grigie e parquet scuro
Immagine di una sala da pranzo aperta verso la cucina stile marinaro con pareti grigie e parquet scuro
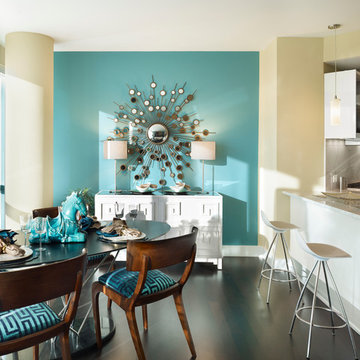
Gacek Design Group -City Living on the Hudson - Kitchen and Dining area
Photos: Halkin Mason Photography, LLC
Immagine di una sala da pranzo aperta verso la cucina minimal di medie dimensioni con parquet scuro
Immagine di una sala da pranzo aperta verso la cucina minimal di medie dimensioni con parquet scuro
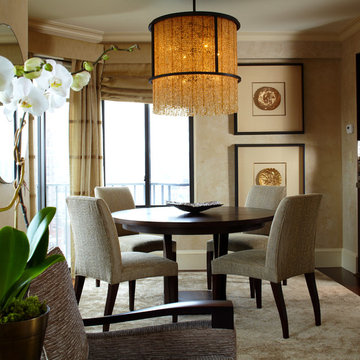
Phillip Ennis
Ispirazione per una sala da pranzo aperta verso la cucina minimal con pareti beige e parquet scuro
Ispirazione per una sala da pranzo aperta verso la cucina minimal con pareti beige e parquet scuro
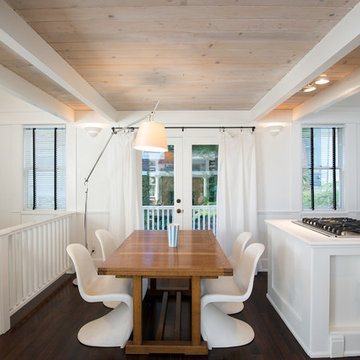
Foto di una sala da pranzo aperta verso la cucina bohémian con pareti bianche e parquet scuro
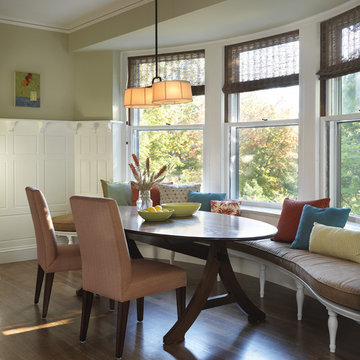
Idee per una sala da pranzo aperta verso la cucina classica con pareti marroni, parquet scuro, camino classico e cornice del camino piastrellata

Breakfast Area, custom bench, custom dining chair, custom window treatment, custom area rug, custom window treatment, gray, teal, cream color
Ispirazione per una sala da pranzo aperta verso la cucina stile marinaro di medie dimensioni con pareti grigie, parquet scuro e nessun camino
Ispirazione per una sala da pranzo aperta verso la cucina stile marinaro di medie dimensioni con pareti grigie, parquet scuro e nessun camino
Sale da Pranzo aperte verso la Cucina con parquet scuro - Foto e idee per arredare
5