Sale da Pranzo aperte verso la Cucina con pareti multicolore - Foto e idee per arredare
Filtra anche per:
Budget
Ordina per:Popolari oggi
201 - 220 di 1.164 foto
1 di 3
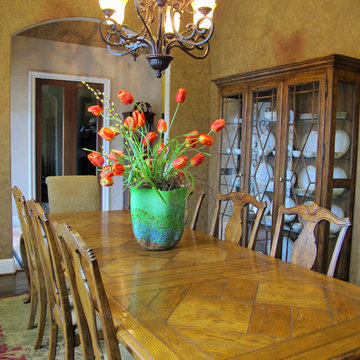
Formal dining room with raised ceilings and wood floors. Beautiful arched entryways.
Foto di una sala da pranzo aperta verso la cucina classica con pareti multicolore e parquet scuro
Foto di una sala da pranzo aperta verso la cucina classica con pareti multicolore e parquet scuro
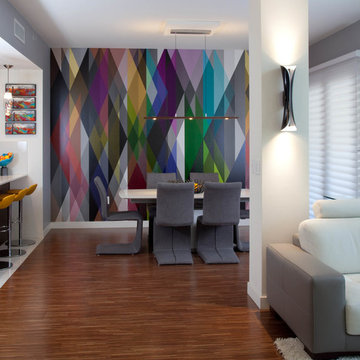
Gail Owens photography
Ispirazione per una piccola sala da pranzo aperta verso la cucina contemporanea con pareti multicolore e pavimento in legno massello medio
Ispirazione per una piccola sala da pranzo aperta verso la cucina contemporanea con pareti multicolore e pavimento in legno massello medio
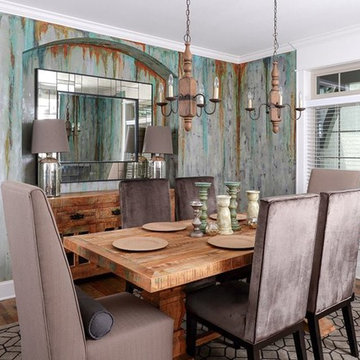
A touch of elegance and interest to this dining room with faux finishing. This is a custom finish using a large palette of color tones. Gray, Light Blue background with Rust, Verdigris tones added. Very Organic Style!
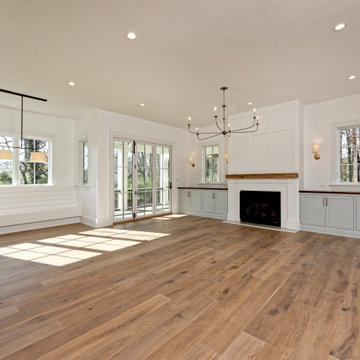
A return to vintage European Design. These beautiful classic and refined floors are crafted out of French White Oak, a premier hardwood species that has been used for everything from flooring to shipbuilding over the centuries due to its stability.
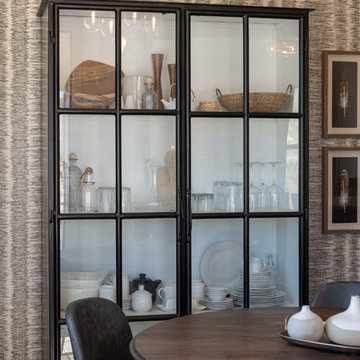
Immagine di una piccola sala da pranzo aperta verso la cucina chic con pareti multicolore, parquet scuro, nessun camino e pavimento marrone
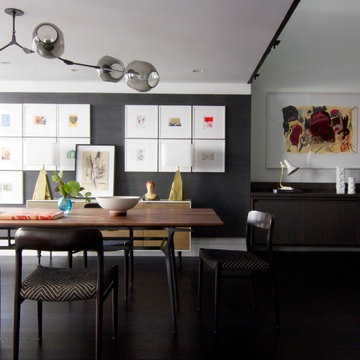
Work in progress…
The design of the dining area in this New York City 2-story loft apartment started with the selection of the navy blue grass cloth wallpaper on one accent wall. I used it as a backdrop for a gallery of original, postcard-size art from various artists I collected at an annual AIDS benefit called the Postcards from the Edge. Framed in sleek white square frames, I created a more irregular composition, purposely leaving some negative space between them. The color palette I incorporated into the space was mostly blues, pinks and purples mixed with grays and charcoals. I also added gold tones ¬– mostly from metals like brass – and other colors in unexpected ways.
Photography by Diego Alejandro Design, LLC
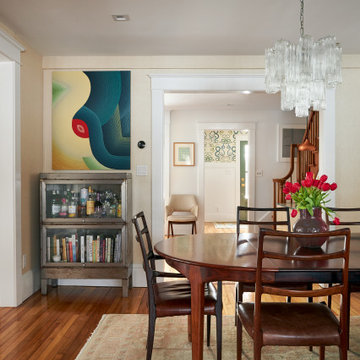
Idee per una sala da pranzo aperta verso la cucina di medie dimensioni con pareti multicolore, pavimento in legno massello medio, pavimento marrone e carta da parati
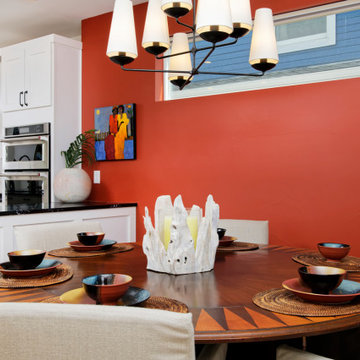
Our Miami studio gave the kitchen, powder bathroom, master bedroom, master bathroom, guest suites, basement, and outdoor areas of this townhome a complete renovation and facelift with a super modern look. The living room features a neutral palette with comfy furniture, while a bright-hued TABATA Ottoman and IKI Chair from our SORELLA Furniture collection adds pops of bright color. The bedroom is a light, elegant space, and the kitchen features white cabinetry with a dark island and countertops. The outdoor area has a playful, fun look with functional furniture and colorful outdoor decor and accessories.
---
Project designed by Miami interior designer Margarita Bravo. She serves Miami as well as surrounding areas such as Coconut Grove, Key Biscayne, Miami Beach, North Miami Beach, and Hallandale Beach.
For more about MARGARITA BRAVO, click here: https://www.margaritabravo.com/
To learn more about this project, click here:
https://www.margaritabravo.com/portfolio/denver-interior-design-eclectic-modern/
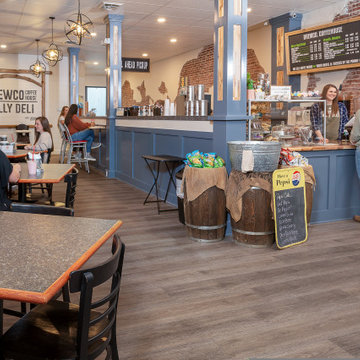
Ashford Signature from the Modin Rigid LVP Collection - Deep tones of gently weathered grey and brown. A modern look that still respects the timelessness of natural wood.
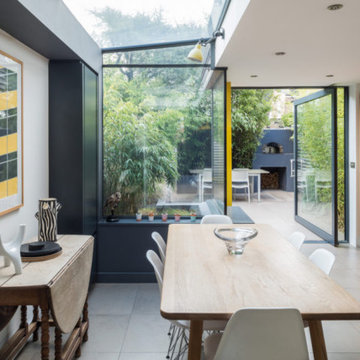
Open plan kitchen and dining room that is flooded with light in a Scandinavian style property with bright yellow accents that make this property very youthful and the right place for young professionals.
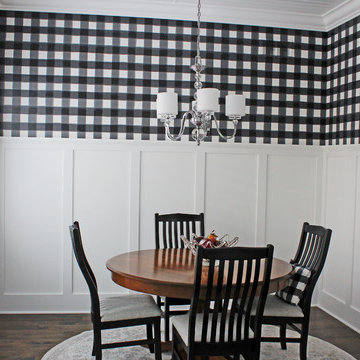
Customizing family spaces: This wall paper connects to the great room via pillows and accent pieces in the same plaid print.
Meyer Design
Esempio di una sala da pranzo aperta verso la cucina country di medie dimensioni con pareti multicolore, pavimento in legno massello medio, nessun camino e pavimento marrone
Esempio di una sala da pranzo aperta verso la cucina country di medie dimensioni con pareti multicolore, pavimento in legno massello medio, nessun camino e pavimento marrone
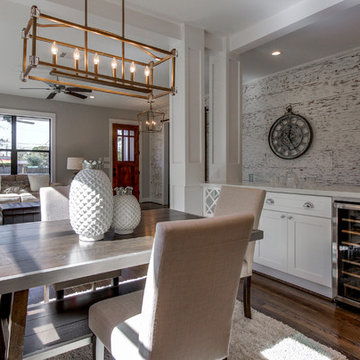
LRP Real Estate Photography
Esempio di una sala da pranzo aperta verso la cucina country di medie dimensioni con pareti multicolore, pavimento in legno massello medio e pavimento marrone
Esempio di una sala da pranzo aperta verso la cucina country di medie dimensioni con pareti multicolore, pavimento in legno massello medio e pavimento marrone
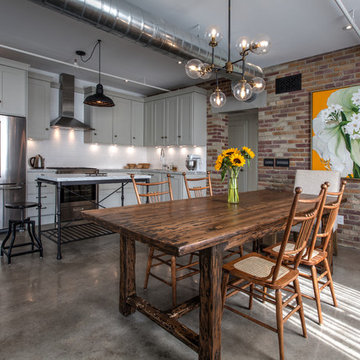
Simon Tanenbaum
Esempio di una sala da pranzo aperta verso la cucina eclettica di medie dimensioni con pareti multicolore, pavimento in cemento, nessun camino e pavimento grigio
Esempio di una sala da pranzo aperta verso la cucina eclettica di medie dimensioni con pareti multicolore, pavimento in cemento, nessun camino e pavimento grigio
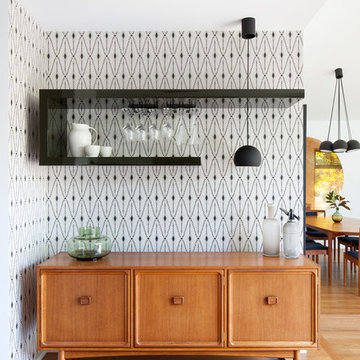
Photo Credit: Shania Shegedyn
Foto di una sala da pranzo aperta verso la cucina contemporanea di medie dimensioni con pareti multicolore, pavimento in legno massello medio, nessun camino, pavimento marrone e carta da parati
Foto di una sala da pranzo aperta verso la cucina contemporanea di medie dimensioni con pareti multicolore, pavimento in legno massello medio, nessun camino, pavimento marrone e carta da parati
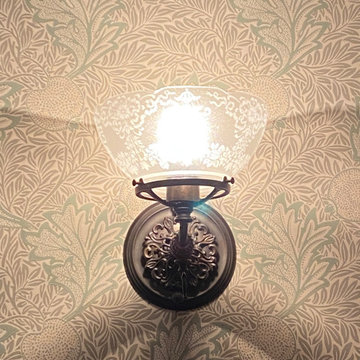
Our attempt at a North Shore Boston Victorian-era Dining Room. Although we do not entertain a lot, the room is very visible and was worth a complete overhaul from 1990s-era decor. We were propelled by a burst cast-iron pipe in the winter of 2021! The project is almost done now, just waiting for a 19th century sofa to be added (after its much-needed re-upholstery). Will update in early April with better photos.
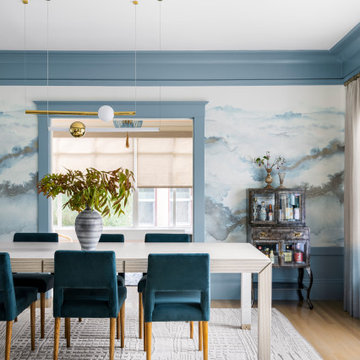
Immagine di una sala da pranzo aperta verso la cucina classica di medie dimensioni con pareti multicolore, parquet chiaro e pavimento beige
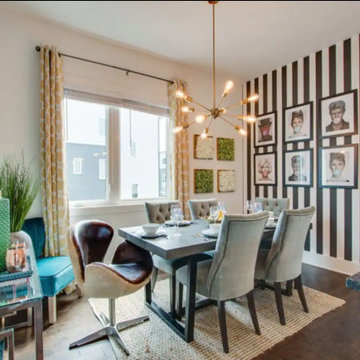
Immagine di una sala da pranzo aperta verso la cucina bohémian di medie dimensioni con pareti multicolore e carta da parati
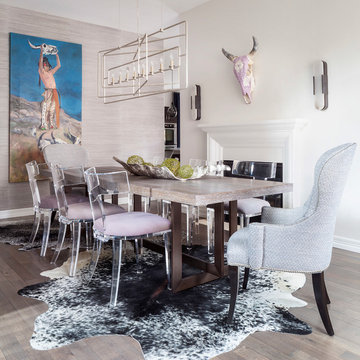
A western infused dining room with pops of cool color, Susie Brenner Photography
Immagine di una sala da pranzo aperta verso la cucina design di medie dimensioni con pareti multicolore, parquet chiaro, camino bifacciale, cornice del camino in legno e pavimento beige
Immagine di una sala da pranzo aperta verso la cucina design di medie dimensioni con pareti multicolore, parquet chiaro, camino bifacciale, cornice del camino in legno e pavimento beige
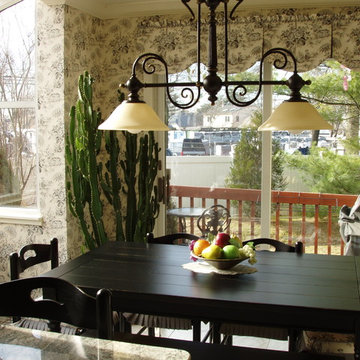
Idee per una sala da pranzo aperta verso la cucina country di medie dimensioni con pareti multicolore
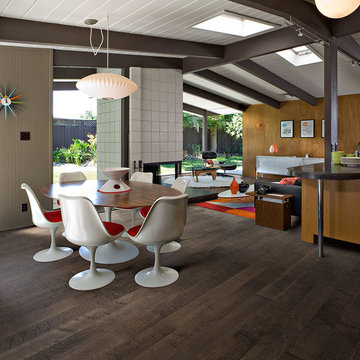
Color:Spirit-Storm-Cloud-Maple
Ispirazione per una sala da pranzo aperta verso la cucina minimalista di medie dimensioni con pareti multicolore e pavimento in legno massello medio
Ispirazione per una sala da pranzo aperta verso la cucina minimalista di medie dimensioni con pareti multicolore e pavimento in legno massello medio
Sale da Pranzo aperte verso la Cucina con pareti multicolore - Foto e idee per arredare
11