Sale da Pranzo aperte verso la Cucina con cornice del camino in intonaco - Foto e idee per arredare
Filtra anche per:
Budget
Ordina per:Popolari oggi
101 - 120 di 557 foto
1 di 3
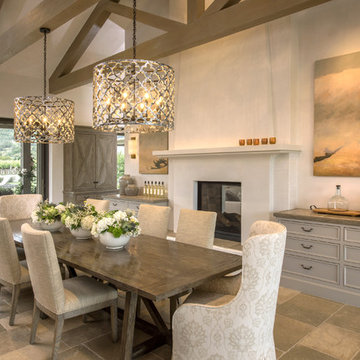
Foto di una grande sala da pranzo aperta verso la cucina design con pareti bianche, pavimento in pietra calcarea, camino bifacciale, cornice del camino in intonaco e pavimento grigio
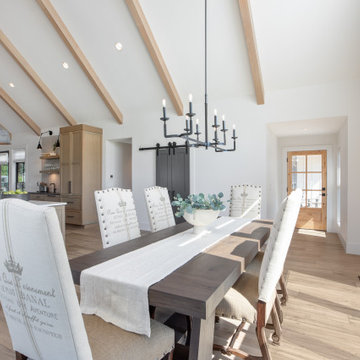
The black windows in this modern farmhouse dining room take in the Mt. Hood views. The dining room is integrated into the open-concept floorplan, and the large aged iron chandelier hangs above the dining table.
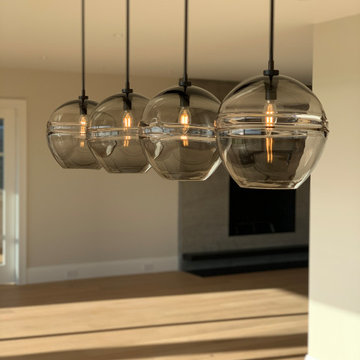
Gorgeous beach house we've painted in CT. Very clean design and minimalist. For the trim we've used Benjamin Moore Advance Satin finish. For the walls we've used Regal Select Matte finish also from Benjamin Moore. Beautiful limestone finish on the fireplace. For the Exterior we've Arborcoat Semi Solid stain for the trim. Elegant and sophisticated house that was a pleasure to work with the Developer, Designer and Owners. We hope you enjoy it.
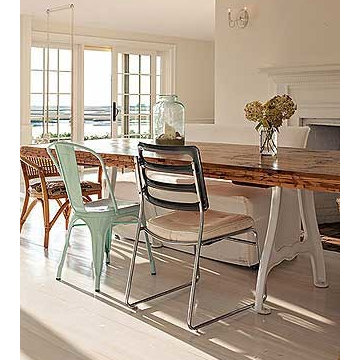
My client came to us with a request to make a contemporary meets warm and inviting 17 foot dining table using only 15 foot long, extra wide "Kingswood" boards from their 1700's attic floor. The bases are vintage cast iron circa 1900 Adam's Brothers - Providence, RI.
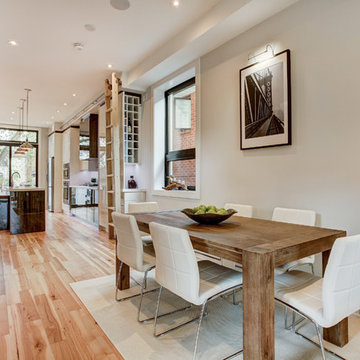
Foto di una sala da pranzo aperta verso la cucina minimal di medie dimensioni con pareti grigie, parquet chiaro, camino bifacciale e cornice del camino in intonaco
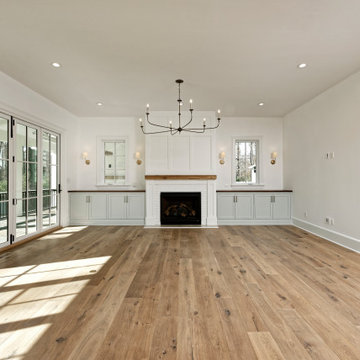
A return to vintage European Design. These beautiful classic and refined floors are crafted out of French White Oak, a premier hardwood species that has been used for everything from flooring to shipbuilding over the centuries due to its stability.
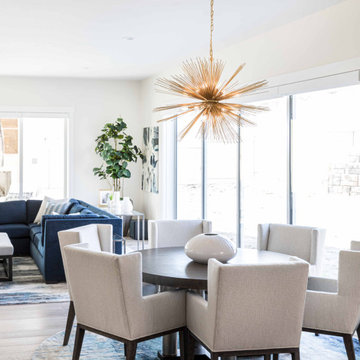
Immagine di una grande sala da pranzo aperta verso la cucina chic con pareti bianche, parquet chiaro, camino classico, cornice del camino in intonaco e pavimento grigio
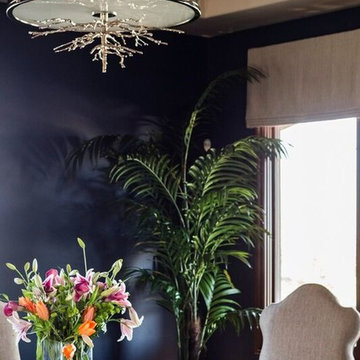
Immagine di una sala da pranzo aperta verso la cucina tradizionale di medie dimensioni con pareti blu, parquet scuro, camino classico e cornice del camino in intonaco
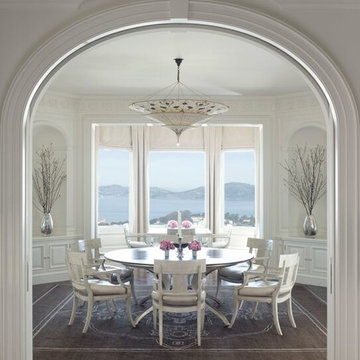
View from the kitchen to the octagonal dining room and view beyond. Photographer: David Duncan Livingston
Immagine di una grande sala da pranzo aperta verso la cucina tradizionale con pareti bianche, parquet scuro, camino classico, cornice del camino in intonaco e pavimento marrone
Immagine di una grande sala da pranzo aperta verso la cucina tradizionale con pareti bianche, parquet scuro, camino classico, cornice del camino in intonaco e pavimento marrone
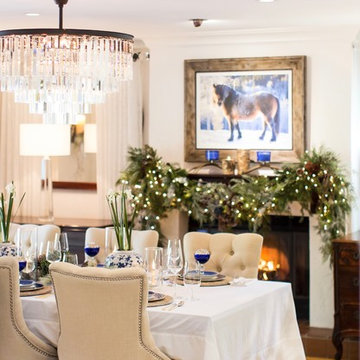
Interior Designer Rebecca Robeson shares her Christmas Decorations for Christmas.
With cobalt blue and white as her color scheme. Rebecca coordinates her gift wrap and ribbon to compliment her overall deign for Christmas!
Ryan Garvin Photography
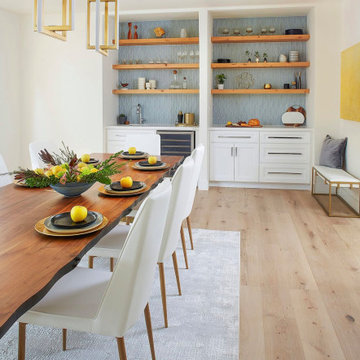
This modern dining room accompanies an entire home remodel in the hills of Piedmont California. The wet bar was once a closet for dining storage that we recreated into a beautiful dual wet bar and dining storage unit with open shelving and modern geometric blue tile.
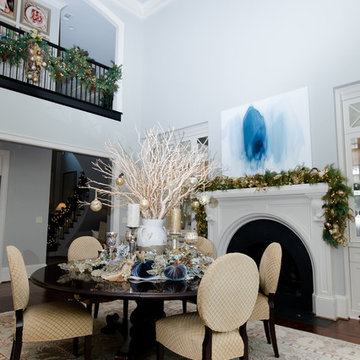
Holiday decorating for Kelly Page, a blogger @bluegraygal in Atlanta. She loves the blue, cream, and gold color scheme.
Photo by Sarah D. Harper
Ispirazione per una grande sala da pranzo aperta verso la cucina classica con pareti blu, parquet scuro, camino classico e cornice del camino in intonaco
Ispirazione per una grande sala da pranzo aperta verso la cucina classica con pareti blu, parquet scuro, camino classico e cornice del camino in intonaco
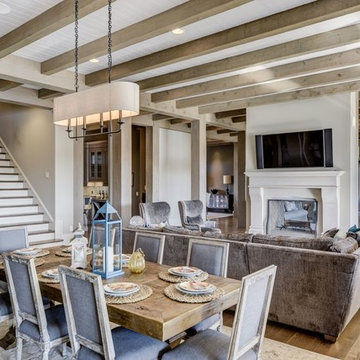
Keeping Room - Four Hands Dining Table, Arteriors Chandelier, Century Furniture Dining Chair, Oriental Rug,
Foto di una grande sala da pranzo aperta verso la cucina minimal con pareti beige, pavimento in legno massello medio, camino bifacciale e cornice del camino in intonaco
Foto di una grande sala da pranzo aperta verso la cucina minimal con pareti beige, pavimento in legno massello medio, camino bifacciale e cornice del camino in intonaco
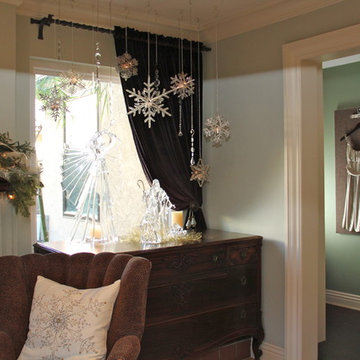
Idee per una sala da pranzo aperta verso la cucina chic di medie dimensioni con pareti blu, parquet chiaro, camino classico, cornice del camino in intonaco e pavimento beige
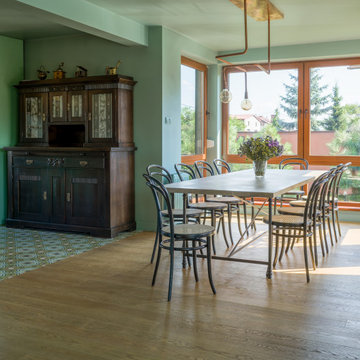
This holistic project involved the design of a completely new space layout, as well as searching for perfect materials, furniture, decorations and tableware to match the already existing elements of the house.
The key challenge concerning this project was to improve the layout, which was not functional and proportional.
Balance on the interior between contemporary and retro was the key to achieve the effect of a coherent and welcoming space.
Passionate about vintage, the client possessed a vast selection of old trinkets and furniture.
The main focus of the project was how to include the sideboard,(from the 1850’s) which belonged to the client’s grandmother, and how to place harmoniously within the aerial space. To create this harmony, the tones represented on the sideboard’s vitrine were used as the colour mood for the house.
The sideboard was placed in the central part of the space in order to be visible from the hall, kitchen, dining room and living room.
The kitchen fittings are aligned with the worktop and top part of the chest of drawers.
Green-grey glazing colour is a common element of all of the living spaces.
In the the living room, the stage feeling is given by it’s main actor, the grand piano and the cabinets of curiosities, which were rearranged around it to create that effect.
A neutral background consisting of the combination of soft walls and
minimalist furniture in order to exhibit retro elements of the interior.
Long live the vintage!
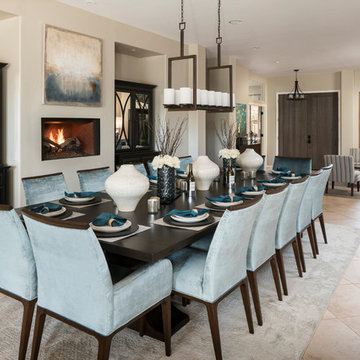
A merging of her love for bright colors and bold patterns and his love of sophisticated hues and contemporary lines, the focal point of this vast open space plan is a grand custom dining table that comfortably sits fourteen guests with an overflow lounge, kitchen and great room seating for everyday.
Shown in this photo: dining room, custom dining table, upholstered chairs, host chairs, slipper chairs, iron chandelier, orb chandelier, area rug, wall art, accessories & finishing touches designed by LMOH Home. | Photography Joshua Caldwell.
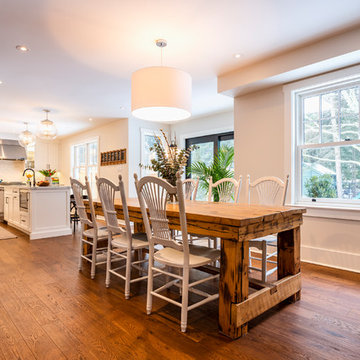
The client wanted to completely relocate and redesign the kitchen, opening up the boxed-in style home to achieve a more open feel while still having some room separation. The kitchen is spectacular - a great space for family to eat, converse, and do homework. There are 2 separate electric fireplaces on either side of a centre wall dividing the living and dining area, which mimics a 2-sided gas fireplace.
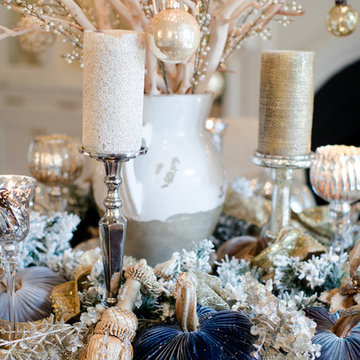
Holiday decorating for Kelly Page, a blogger @bluegraygal in Atlanta. She loves the blue, cream, and gold color scheme.
Photo by Sarah D Harper
Ispirazione per una grande sala da pranzo aperta verso la cucina classica con pareti grigie, parquet scuro, camino classico e cornice del camino in intonaco
Ispirazione per una grande sala da pranzo aperta verso la cucina classica con pareti grigie, parquet scuro, camino classico e cornice del camino in intonaco

Über dem Essbereich kreisen die unvergleichlichen Occhio Mito Leuchten. Diese geben dem Raum einen leichten, poetischen Charakter.
Der Jalis Stuhl von COR macht jeden Esstisch zum beliebten Mittelpunkt - hier ganz besonders in Verbindung mit dem Esstisch Soma von Kettnaker.

Vista notturna.
Le fonti luminose artificiali sono molto variegate per creare differenti scenari, grazie anche al sistema domotico.
Ispirazione per un'ampia sala da pranzo aperta verso la cucina minimal con pareti bianche, pavimento in legno massello medio, camino bifacciale, cornice del camino in intonaco, pavimento beige e carta da parati
Ispirazione per un'ampia sala da pranzo aperta verso la cucina minimal con pareti bianche, pavimento in legno massello medio, camino bifacciale, cornice del camino in intonaco, pavimento beige e carta da parati
Sale da Pranzo aperte verso la Cucina con cornice del camino in intonaco - Foto e idee per arredare
6