Sale da Pranzo aperte verso la Cucina con camino sospeso - Foto e idee per arredare
Filtra anche per:
Budget
Ordina per:Popolari oggi
101 - 120 di 131 foto
1 di 3
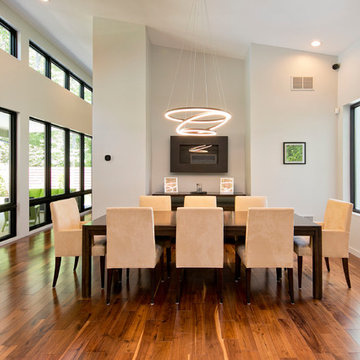
Idee per una sala da pranzo aperta verso la cucina minimalista con camino sospeso, cornice del camino in metallo e pavimento marrone
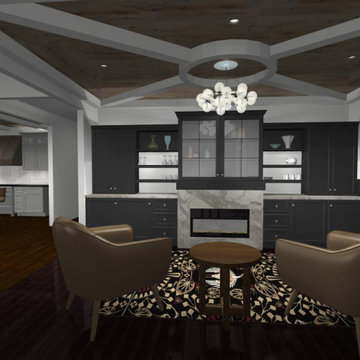
dining room turned lounge room
Foto di una sala da pranzo aperta verso la cucina minimalista di medie dimensioni con pareti bianche, parquet scuro, camino sospeso, cornice del camino in pietra, pavimento nero, soffitto in legno e boiserie
Foto di una sala da pranzo aperta verso la cucina minimalista di medie dimensioni con pareti bianche, parquet scuro, camino sospeso, cornice del camino in pietra, pavimento nero, soffitto in legno e boiserie
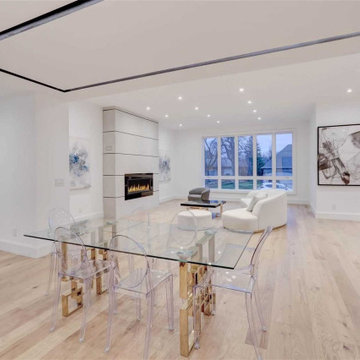
Esempio di una grande sala da pranzo aperta verso la cucina minimal con camino sospeso e cornice del camino in cemento
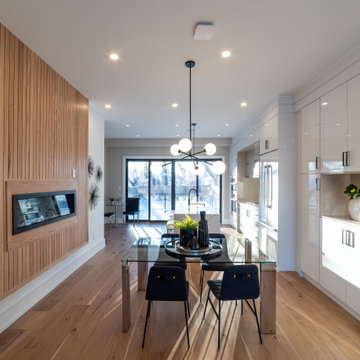
This area of the open concept space is one of my favorites. The carpentry work of the fireplace feature wall is breathtaking. We are pleased how we were able to incorporate not only a stunning feature but an interesting design to hide the staircase to the 2nd floor and to the basement.
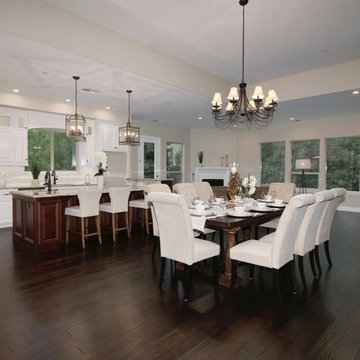
Foto di un'ampia sala da pranzo aperta verso la cucina contemporanea con pareti beige, parquet scuro, camino sospeso, cornice del camino in intonaco e pavimento marrone
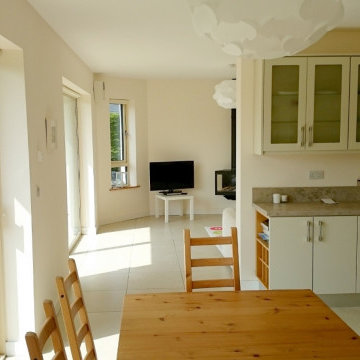
Residence in Rosslare , Co. Wexford, Ireland
By Winkens Architecture
Kitchen Dining
Immagine di una grande sala da pranzo aperta verso la cucina design con pareti beige, pavimento in gres porcellanato, camino sospeso, cornice del camino in metallo e pavimento bianco
Immagine di una grande sala da pranzo aperta verso la cucina design con pareti beige, pavimento in gres porcellanato, camino sospeso, cornice del camino in metallo e pavimento bianco
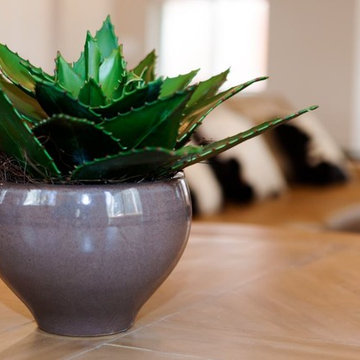
Vacation Rental Living Room
Photograph by Hazeltine Photography.
This was a fun, collaborative effort with our clients. Coming from the Bay area, our clients spend a lot of time in Tahoe and therefore purchased a vacation home within close proximity to Heavenly Mountain. Their intention was to utilize the three-bedroom, three-bathroom, single-family home as a vacation rental but also as a part-time, second home for themselves. Being a vacation rental, budget was a top priority. We worked within our clients’ parameters to create a mountain modern space with the ability to sleep 10, while maintaining durability, functionality and beauty. We’re all thrilled with the result.
Talie Jane Interiors is a full-service, luxury interior design firm specializing in sophisticated environments.
Founder and interior designer, Talie Jane, is well known for her ability to collaborate with clients. She creates highly individualized spaces, reflective of individual tastes and lifestyles. Talie's design approach is simple. She believes that, "every space should tell a story in an artistic and beautiful way while reflecting the personalities and design needs of our clients."
At Talie Jane Interiors, we listen, understand our clients and deliver within budget to provide beautiful, comfortable spaces. By utilizing an analytical and artistic approach, we offer creative solutions to design challenges.
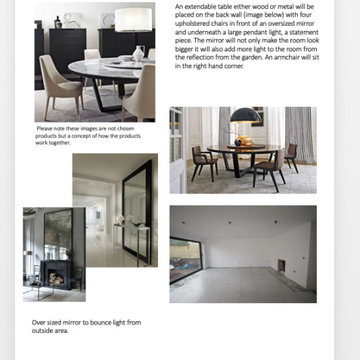
This is a concept board which gives the designer scope to show clients his/her ideas of the space involved. This particular client wanted something contemporary yet comfortable and somewhere to relax in. We used Italian furniture in this space and dark voile fabric to dress the large french doors.
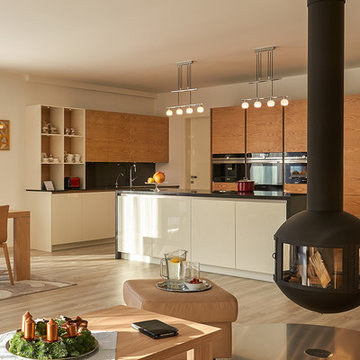
Esempio di una sala da pranzo aperta verso la cucina minimal di medie dimensioni con pareti bianche, pavimento in compensato, camino sospeso e pavimento marrone
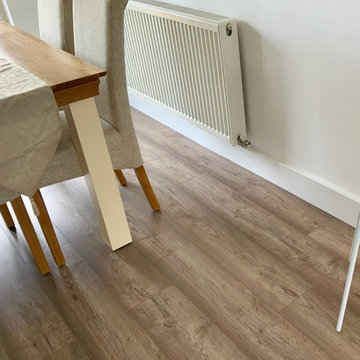
This oak is full of character and excitement and will liven up any room. Bevelled on all four sides of each plank and the exquisite graining in warm tones of browns contributes to its overall appeal. Please note, this product is bevelled and weighs: 13.76Kgs Each pack covers 1.81sqm
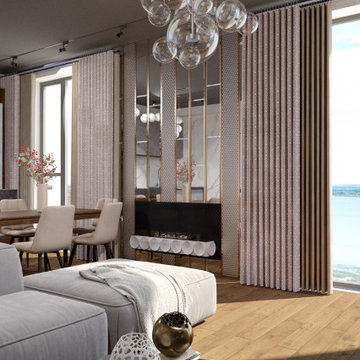
Кухня-столовая в квартире, КЖ "Кокос"
Ispirazione per una grande sala da pranzo aperta verso la cucina classica con pareti multicolore, pavimento in laminato, camino sospeso, cornice del camino in pietra e pavimento beige
Ispirazione per una grande sala da pranzo aperta verso la cucina classica con pareti multicolore, pavimento in laminato, camino sospeso, cornice del camino in pietra e pavimento beige

Idee per un'ampia sala da pranzo aperta verso la cucina minimalista con pareti marroni, moquette, camino sospeso, cornice del camino in pietra, pavimento multicolore, soffitto in legno e pareti in legno
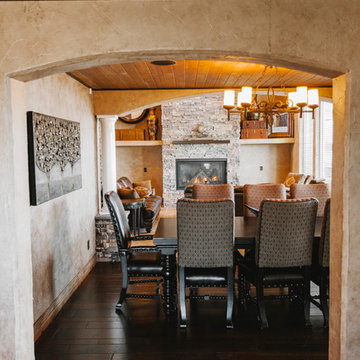
Immagine di una sala da pranzo aperta verso la cucina classica con pareti beige, parquet scuro, camino sospeso e cornice del camino in pietra
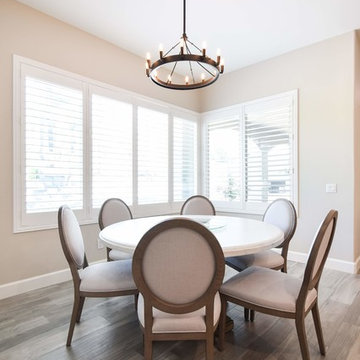
Ispirazione per una sala da pranzo aperta verso la cucina tradizionale di medie dimensioni con pareti grigie, pavimento in gres porcellanato, camino sospeso, cornice del camino piastrellata e pavimento grigio
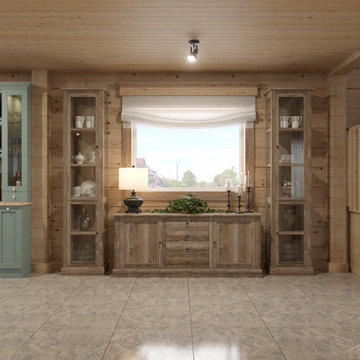
Esempio di una sala da pranzo aperta verso la cucina di medie dimensioni con pareti beige, pavimento in gres porcellanato, camino sospeso, cornice del camino in metallo, pavimento grigio, soffitto in perlinato e pareti in legno
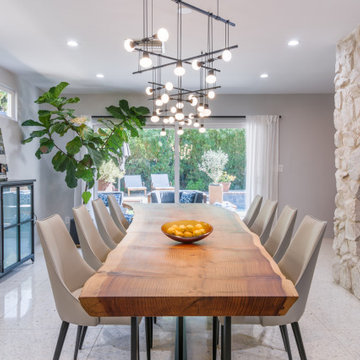
This timeless contemporary open concept kitchen/dining room was designed for a family that loves to entertain. This family hosts all holiday parties. They wanted the open concept to allow for cooking & talking, eating & talking, and to include anyone sitting outside to join in on the conversation & laughs too. In this space, you will also see the dining room, & full pool/guest bathroom. The fireplace includes a natural stone veneer to give the dining room texture & an intimate atmosphere. The tile floor is classic and brings texture & depth to the space.
JL Interiors is a LA-based creative/diverse firm that specializes in residential interiors. JL Interiors empowers homeowners to design their dream home that they can be proud of! The design isn’t just about making things beautiful; it’s also about making things work beautifully. Contact us for a free consultation Hello@JLinteriors.design _ 310.390.6849_ www.JLinteriors.design
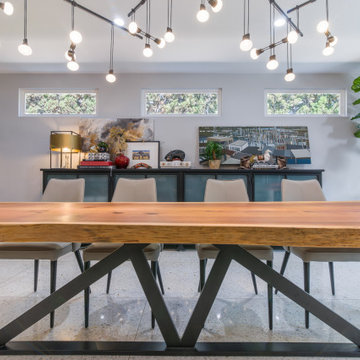
This timeless contemporary open concept kitchen/dining room was designed for a family that loves to entertain. This family hosts all holiday parties. They wanted the open concept to allow for cooking & talking, eating & talking, and to include anyone sitting outside to join in on the conversation & laughs too. In this space, you will also see the dining room, & full pool/guest bathroom. The fireplace includes a natural stone veneer to give the dining room texture & an intimate atmosphere. The tile floor is classic and brings texture & depth to the space.
JL Interiors is a LA-based creative/diverse firm that specializes in residential interiors. JL Interiors empowers homeowners to design their dream home that they can be proud of! The design isn’t just about making things beautiful; it’s also about making things work beautifully. Contact us for a free consultation Hello@JLinteriors.design _ 310.390.6849_ www.JLinteriors.design

This timeless contemporary open concept kitchen/dining room was designed for a family that loves to entertain. This family hosts all holiday parties. They wanted the open concept to allow for cooking & talking, eating & talking, and to include anyone sitting outside to join in on the conversation & laughs too. In this space, you will also see the dining room, & full pool/guest bathroom. The fireplace includes a natural stone veneer to give the dining room texture & an intimate atmosphere. The tile floor is classic and brings texture & depth to the space.
JL Interiors is a LA-based creative/diverse firm that specializes in residential interiors. JL Interiors empowers homeowners to design their dream home that they can be proud of! The design isn’t just about making things beautiful; it’s also about making things work beautifully. Contact us for a free consultation Hello@JLinteriors.design _ 310.390.6849_ www.JLinteriors.design
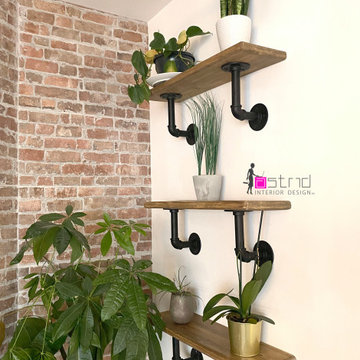
Embellishment and furnishing of a two bedrooms and two bathrooms flat situated in London.
Dining chairs from Peppermill Interiors, dining table from Wayfair, Artwork from Etsy Uk, shelves from us, Lighting from Maison Du Monde Uk, Kitchen island designed and made by us, Sofa from Willow and Hall, rug from wayfair, Bio ethanol fireplace from Ebay, sideboard from maison du Monde, golden accessories from Melody Maison and Zara Home.
The walls were initially white the brick on the walls are cladding so actual bricks that has been finely slices to be fitted on a plasterboard wall.
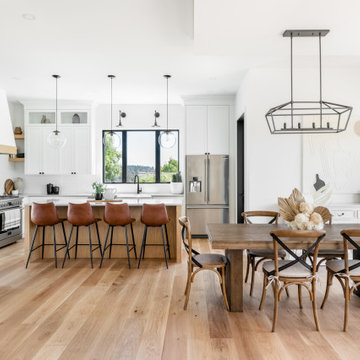
Open concept kitchen, dining, living room. High ceilings, wide Plank white oak flooring, white + oak cabinetry, fireclay apron front sink, venetian plaster hoodfan shroud, black framed windows, concrete coloured quarts countertops, stainless steel appliances.
Sale da Pranzo aperte verso la Cucina con camino sospeso - Foto e idee per arredare
6