Sale da Pranzo aperte verso la Cucina con camino sospeso - Foto e idee per arredare
Filtra anche per:
Budget
Ordina per:Popolari oggi
41 - 60 di 131 foto
1 di 3
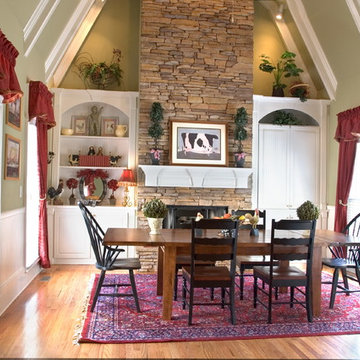
Atlanta Custom Builder, Quality Homes Built with Traditional Values
Location: 12850 Highway 9
Suite 600-314
Alpharetta, GA 30004
Immagine di una grande sala da pranzo aperta verso la cucina country con pareti verdi, parquet chiaro, cornice del camino in pietra e camino sospeso
Immagine di una grande sala da pranzo aperta verso la cucina country con pareti verdi, parquet chiaro, cornice del camino in pietra e camino sospeso
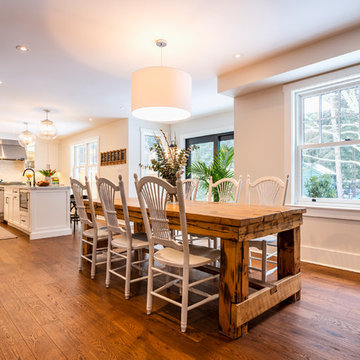
This 8-foot-long harvest table sets the tone for the entire space. what used to be a cramped kitchen, family and dining area is a spacious, wide-open entertaining dream with natural sunlight streaming in every direction.
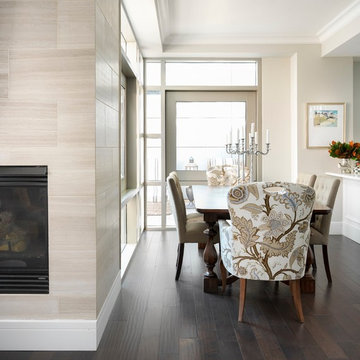
Dining Room with Floral Head Chairs
Immagine di una piccola sala da pranzo aperta verso la cucina classica con pareti beige, parquet scuro, camino sospeso, cornice del camino piastrellata e pavimento marrone
Immagine di una piccola sala da pranzo aperta verso la cucina classica con pareti beige, parquet scuro, camino sospeso, cornice del camino piastrellata e pavimento marrone
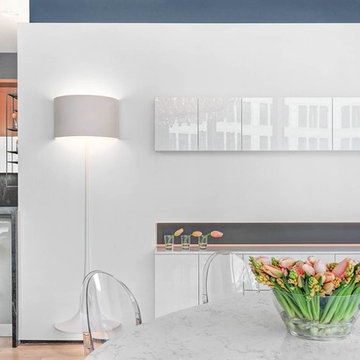
Open space dining room. We added a new wall by embedding two custom made cabinets on the wall to give a light feeling and to clear the circulation area. We have used the some indirect Led strip lights to emphasize the addition and give the illusion of lightness.
White verses the industrial Grey-Blue background gives depth to the very bright room and balances the rest of the colors surrounding the wall.
Photo Credit: Michael Hartman
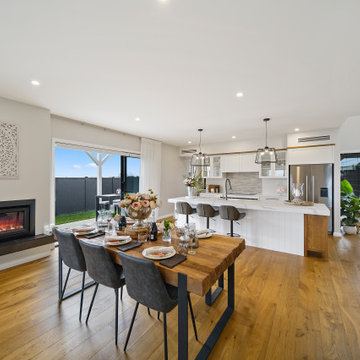
Immagine di una grande sala da pranzo aperta verso la cucina rustica con pareti bianche, pavimento in legno massello medio, camino sospeso, cornice del camino piastrellata, pavimento marrone e soffitto a volta
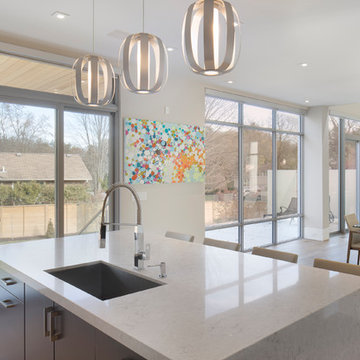
Dining Room
Immagine di un'ampia sala da pranzo aperta verso la cucina minimalista con pareti bianche, parquet chiaro, camino sospeso, cornice del camino in cemento e pavimento bianco
Immagine di un'ampia sala da pranzo aperta verso la cucina minimalista con pareti bianche, parquet chiaro, camino sospeso, cornice del camino in cemento e pavimento bianco
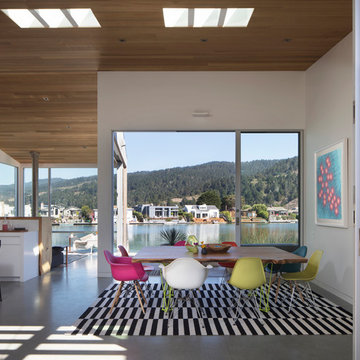
Paul Dyer
Immagine di una sala da pranzo aperta verso la cucina minimal con pareti bianche, pavimento in cemento, camino sospeso e pavimento grigio
Immagine di una sala da pranzo aperta verso la cucina minimal con pareti bianche, pavimento in cemento, camino sospeso e pavimento grigio
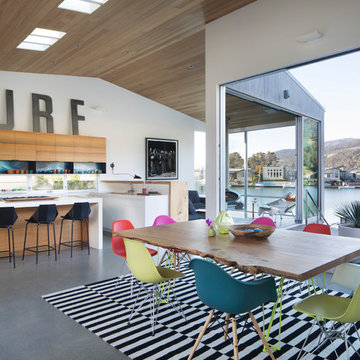
Paul Dyer
Idee per una sala da pranzo aperta verso la cucina design con pareti bianche, pavimento in cemento, pavimento grigio e camino sospeso
Idee per una sala da pranzo aperta verso la cucina design con pareti bianche, pavimento in cemento, pavimento grigio e camino sospeso
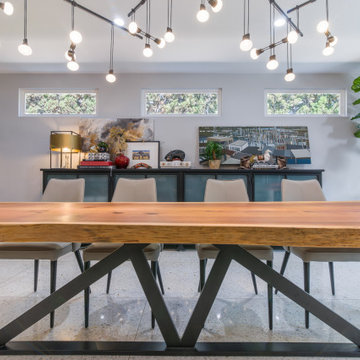
This timeless contemporary open concept kitchen/dining room was designed for a family that loves to entertain. This family hosts all holiday parties. They wanted the open concept to allow for cooking & talking, eating & talking, and to include anyone sitting outside to join in on the conversation & laughs too. In this space, you will also see the dining room, & full pool/guest bathroom. The fireplace includes a natural stone veneer to give the dining room texture & an intimate atmosphere. The tile floor is classic and brings texture & depth to the space.
JL Interiors is a LA-based creative/diverse firm that specializes in residential interiors. JL Interiors empowers homeowners to design their dream home that they can be proud of! The design isn’t just about making things beautiful; it’s also about making things work beautifully. Contact us for a free consultation Hello@JLinteriors.design _ 310.390.6849_ www.JLinteriors.design
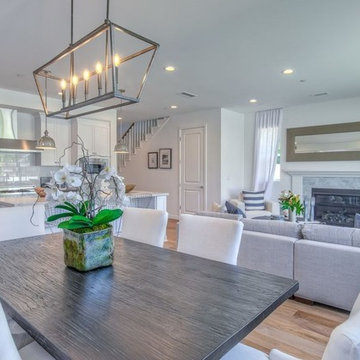
Candy
Esempio di una sala da pranzo aperta verso la cucina design di medie dimensioni con pareti bianche, pavimento in legno massello medio, camino sospeso, cornice del camino in metallo e pavimento marrone
Esempio di una sala da pranzo aperta verso la cucina design di medie dimensioni con pareti bianche, pavimento in legno massello medio, camino sospeso, cornice del camino in metallo e pavimento marrone
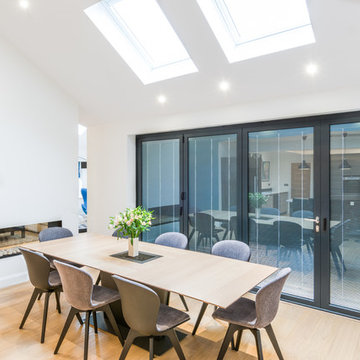
Photo Credit: Jeremy Banks -
This dining area is perfectly flooded with natural light by sky lights above and bifold doors. The doors are complete with integrated blinds for the times you want more privacy or shading.
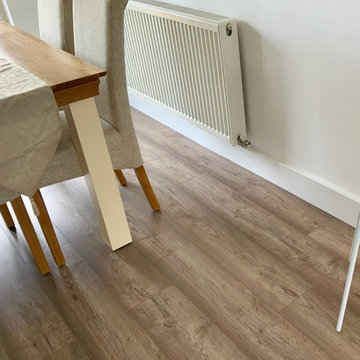
This oak is full of character and excitement and will liven up any room. Bevelled on all four sides of each plank and the exquisite graining in warm tones of browns contributes to its overall appeal. Please note, this product is bevelled and weighs: 13.76Kgs Each pack covers 1.81sqm
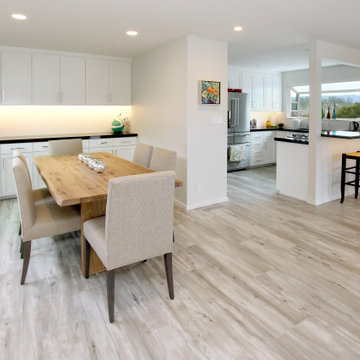
Immagine di una grande sala da pranzo aperta verso la cucina minimalista con pareti bianche, pavimento in gres porcellanato, camino sospeso, cornice del camino piastrellata e pavimento grigio
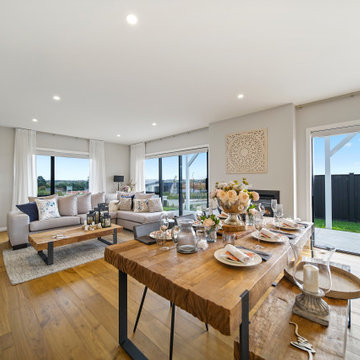
Ispirazione per una grande sala da pranzo aperta verso la cucina rustica con pareti bianche, pavimento in legno massello medio, camino sospeso, cornice del camino piastrellata, pavimento marrone e soffitto a volta
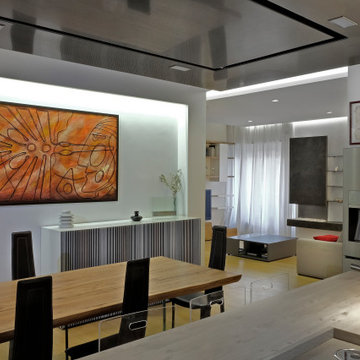
Foto di una sala da pranzo aperta verso la cucina minimal di medie dimensioni con pareti bianche, parquet chiaro, camino sospeso, cornice del camino in cemento e pavimento beige
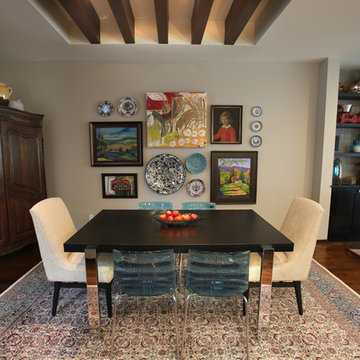
room2improve worked with the clients in this Birmingham Michigan home for about a year. The client went room by room. The rugs and the armoire were existing, and the client wanted to incorporate them into a more eclectic and contemporary look. Through our consultation services, they achieved what they wanted without the long term commitments and service fees of some interior design firms. They wanted floor plans, art and accessory ideas, some new furnitures, wall colors, wallpaper ideas, and built-in ideas.
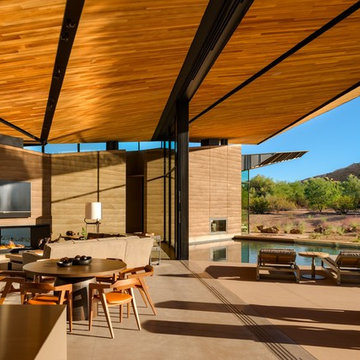
Photography by Alexander Vertikoff
Architect/Designer | Kendle Design Collaborative
Builder | Desert Star Construction
Interior Designer | David Michael Miller Associates
Landscape Architect/Designer | GBTwo
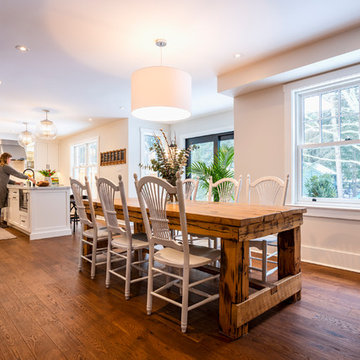
The white drum light that hangs over the harvest table is a nice alternative to heavy and dark chandeliers that are often used with harvest tables; a modern update!
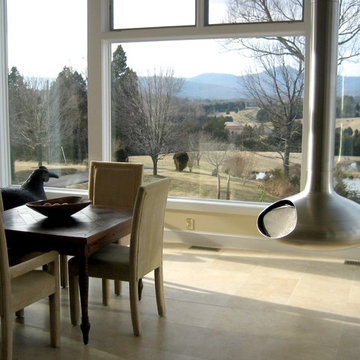
Ruth Ellen Outlaw
This addition of studio and breakfast room overlooks a pond and the Blue Ridge Mountains beyond. The owner integrated antique doors and other pieces from her travels abroad into the design.
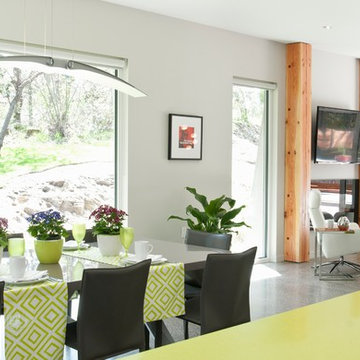
Leanna Rathkelly
Esempio di una grande sala da pranzo aperta verso la cucina minimal con pareti grigie, pavimento in cemento e camino sospeso
Esempio di una grande sala da pranzo aperta verso la cucina minimal con pareti grigie, pavimento in cemento e camino sospeso
Sale da Pranzo aperte verso la Cucina con camino sospeso - Foto e idee per arredare
3