Sale da Pranzo aperte verso la Cucina con boiserie - Foto e idee per arredare
Filtra anche per:
Budget
Ordina per:Popolari oggi
61 - 80 di 392 foto
1 di 3
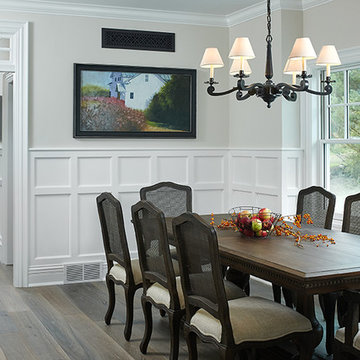
Esempio di una sala da pranzo aperta verso la cucina chic con boiserie, pareti grigie, pavimento in vinile e pavimento multicolore
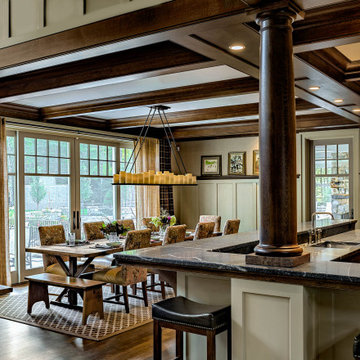
The homeowners of this wanted to create an informal year-round residence for their active family that reflected their love of the outdoors and time spent in ski and camping lodges. The result is a luxurious, yet understated, comfortable kitchen/dining area that exudes a feeling of warmth and relaxation. The open floor plan offers views throughout the first floor, while large picture windows integrate the outdoors and fill the space with light. A door to the three-season room offers easy access to an outdoor kitchen and living area. The dark wood floors, cabinets with natural wood grain, leathered stone counters, and coffered ceilings offer the ambiance of a 19th century mountain lodge, yet this is combined with painted wainscoting and woodwork to brighten and modernize the space. A blue center island in the kitchen adds a fun splash of color, while a gas fireplace and lit upper cabinets adds a cozy feeling. A separate butler’s pantry contains additional refrigeration, storage, and a wine cooler. Challenges included integrating the perimeter cabinetry into the crown moldings and coffered ceilings, so the lines of millwork are aligned through multiple living spaces. In particular, there is a structural steel column on the corner of the raised island around which oak millwork was wrapped to match the living room columns. Another challenge was concealing second floor plumbing in the beams of the coffered ceiling.
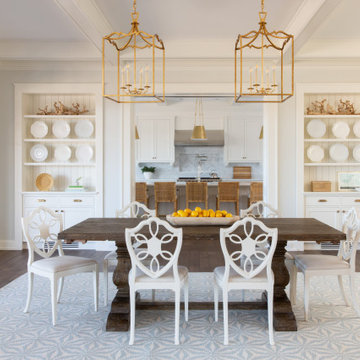
Immagine di una grande sala da pranzo aperta verso la cucina classica con pareti grigie, pavimento in legno massello medio, pavimento marrone, soffitto a cassettoni e boiserie
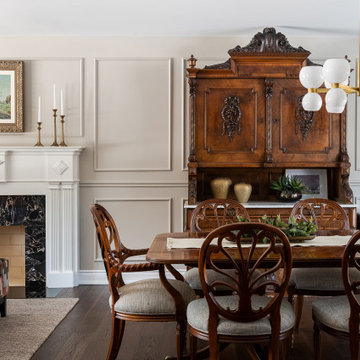
Foto di una sala da pranzo aperta verso la cucina tradizionale di medie dimensioni con pareti beige, parquet scuro, camino classico, cornice del camino in pietra, pavimento marrone e boiserie
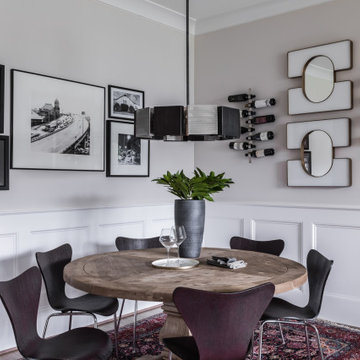
Stylish breakfast nook in grays and browns with a distressed wood table, featuring black and white photography, wall wine racks and unique mirrors.
Ispirazione per una sala da pranzo aperta verso la cucina tradizionale di medie dimensioni con pareti grigie, pavimento in legno massello medio, pavimento marrone e boiserie
Ispirazione per una sala da pranzo aperta verso la cucina tradizionale di medie dimensioni con pareti grigie, pavimento in legno massello medio, pavimento marrone e boiserie
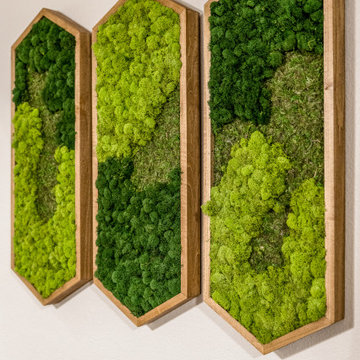
Experience the enchanting beauty of live moss art, a captivating addition that brings the outdoors inside. Each piece of live moss art is meticulously crafted, creating a sense of natural tranquility and elegance in any room. The lush green textures and organic patterns of the moss create a visually stunning focal point, infusing the space with a unique and refreshing ambiance. Embrace the serenity and connection to nature as you admire the living artistry that effortlessly transforms your environment into a sanctuary of natural beauty. Elevate your interior design with the timeless allure of live moss art, a perfect harmony of elegance and the great outdoors.
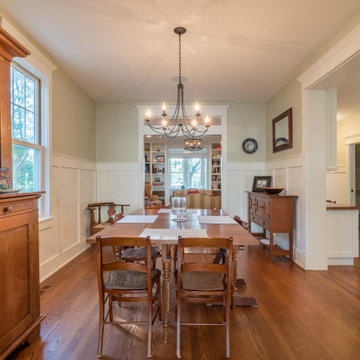
Ispirazione per una sala da pranzo aperta verso la cucina country di medie dimensioni con pareti verdi, pavimento in legno massello medio, nessun camino, pavimento marrone, soffitto in carta da parati e boiserie
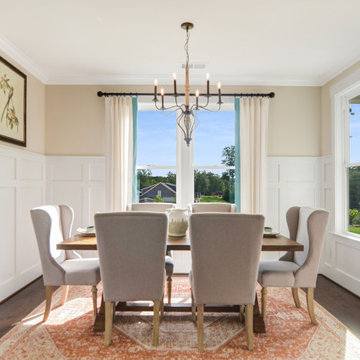
Foto di una grande sala da pranzo aperta verso la cucina country con pareti grigie, pavimento in legno massello medio, pavimento marrone e boiserie
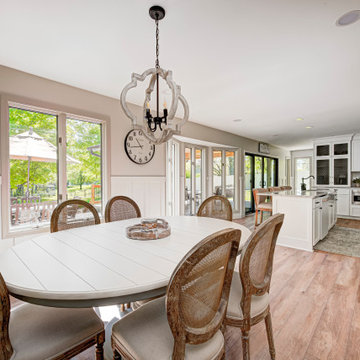
This elegant home remodel created a bright, transitional farmhouse charm, replacing the old, cramped setup with a functional, family-friendly design.
In the dining area adjacent to the kitchen, an elegant oval table takes center stage, surrounded by beautiful chairs and a stunning lighting fixture, creating an inviting atmosphere for family gatherings and meals.
---Project completed by Wendy Langston's Everything Home interior design firm, which serves Carmel, Zionsville, Fishers, Westfield, Noblesville, and Indianapolis.
For more about Everything Home, see here: https://everythinghomedesigns.com/
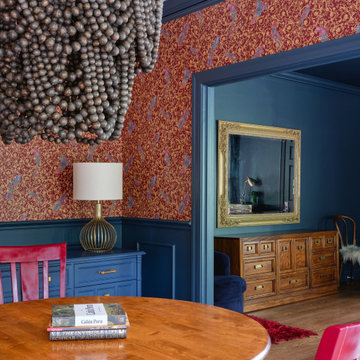
Farrow and Ball Hague Blue walls, trim, and ceiling in open living room which leads to family room. Existing round dining table surrounded by spray painted Carnival red dining room chairs which match the custom curtain rods in living room. Shag red Turkish rug at the foot of swivel chair in corner. Velvet blue chairs and painted dining room sideboard blend with custom Kasmir blue velvet drapes, and the saturated walls, ceilings, trim. Existing round dining table surrounded by spray painted Carnival red dining room chairs which match the custom curtain rods in living room. At entry, a large gold gilded baroque mirror hangs over vintage wood sideboard.
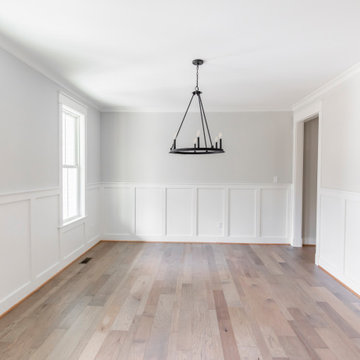
Foto di una sala da pranzo aperta verso la cucina country con parquet chiaro, pavimento marrone e boiserie
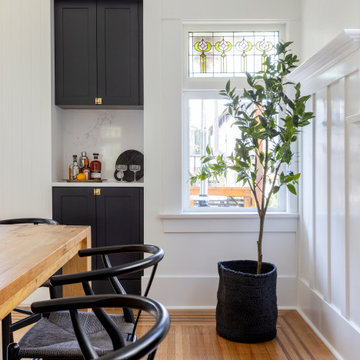
Finding the line between classic and contemporary, then restoring this heritage kitchen to the space that it once was (or should have been!) was our challenge in this home. It had seen many renovations over the century, none of them honouring the existing details. We created a French-inspired kitchen, dining room, entryway and powder room to suit a busy modern family living in a classic heritage home.
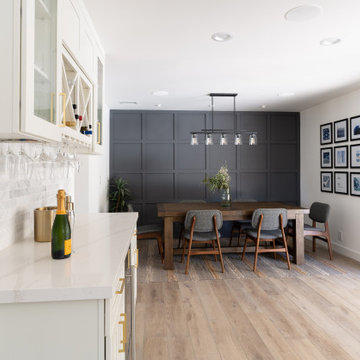
In this full service residential remodel project, we left no stone, or room, unturned. We created a beautiful open concept living/dining/kitchen by removing a structural wall and existing fireplace. This home features a breathtaking three sided fireplace that becomes the focal point when entering the home. It creates division with transparency between the living room and the cigar room that we added. Our clients wanted a home that reflected their vision and a space to hold the memories of their growing family. We transformed a contemporary space into our clients dream of a transitional, open concept home.
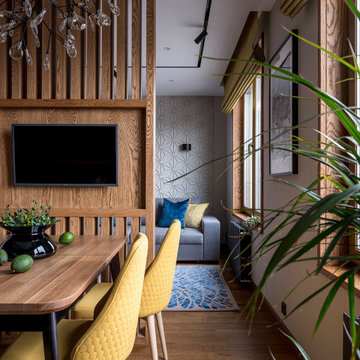
Immagine di una sala da pranzo aperta verso la cucina contemporanea di medie dimensioni con pareti grigie, pavimento in legno massello medio, pavimento marrone e boiserie
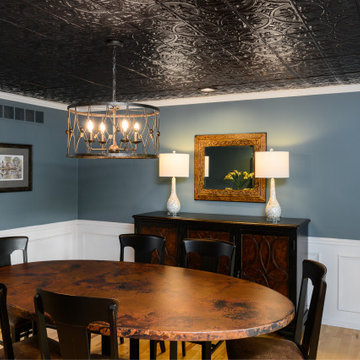
Hand hammered copper table by Arhaus, Copper Penny tin tile ceiling by American Tin Ceilings, wall color is Sherwin Williams Twilight Stroll, Hooker Credenza, Jackson Mirror by Uttermost, clients own artwork - new frame and matte by North Penn Art.
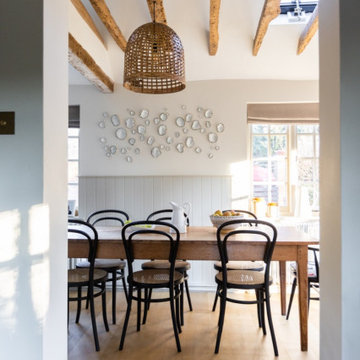
A light filled kitchen featuring a mix of woods; old ceiling beams, a vintage farmhouse table and engineered oak wooden floor, paired with Thonet Bentwood cafe style chairs. The Farrow & Ball 'Off White' painted walls are the perfect backdrop to complement the client's unique artwork.
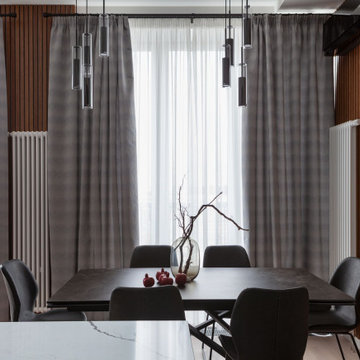
Esempio di una grande sala da pranzo aperta verso la cucina contemporanea con pareti beige, pavimento in legno massello medio, pavimento grigio e boiserie
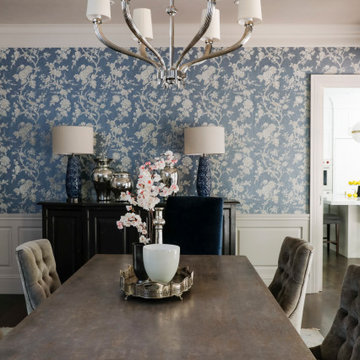
Idee per una sala da pranzo aperta verso la cucina chic con pareti blu, parquet scuro e boiserie
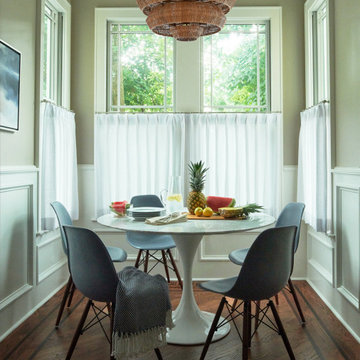
Playful and relaxed, honoring classical Victorian elements with contemporary living for a modern young family.
Esempio di una sala da pranzo aperta verso la cucina tradizionale con parquet scuro, pavimento marrone, pareti beige e boiserie
Esempio di una sala da pranzo aperta verso la cucina tradizionale con parquet scuro, pavimento marrone, pareti beige e boiserie
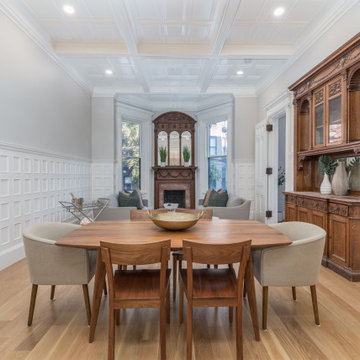
Esempio di una piccola sala da pranzo aperta verso la cucina classica con camino classico, soffitto a cassettoni e boiserie
Sale da Pranzo aperte verso la Cucina con boiserie - Foto e idee per arredare
4