Sale da Pranzo aperte verso la Cucina con boiserie - Foto e idee per arredare
Filtra anche per:
Budget
Ordina per:Popolari oggi
161 - 180 di 392 foto
1 di 3
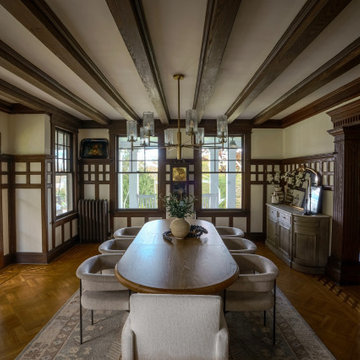
Immagine di una grande sala da pranzo aperta verso la cucina chic con pavimento in legno massello medio, pavimento marrone, soffitto a cassettoni e boiserie
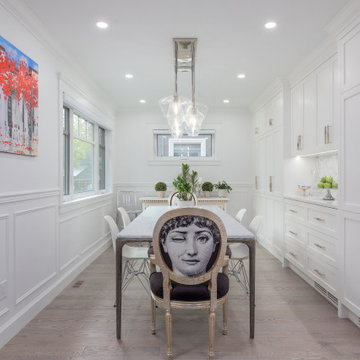
Foto di una sala da pranzo aperta verso la cucina tradizionale di medie dimensioni con pareti bianche, parquet chiaro, nessun camino, pavimento beige e boiserie
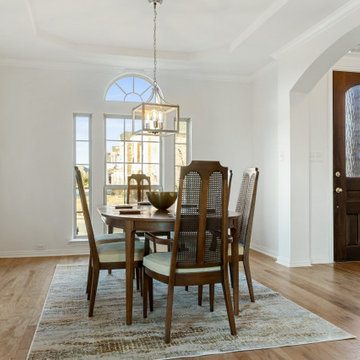
Formal dining room off of the entry way greets you with a warm welcome and glamorous accents.
Immagine di una grande sala da pranzo aperta verso la cucina chic con pareti bianche e boiserie
Immagine di una grande sala da pranzo aperta verso la cucina chic con pareti bianche e boiserie
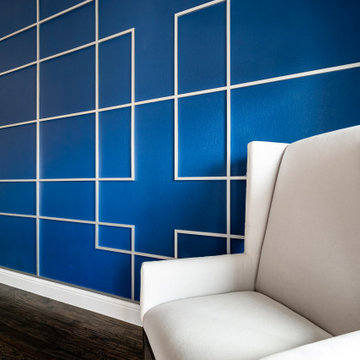
Welcome to a realm of timeless refinement and sophisticated dining. Step into our luxury transitional dining room, where opulence meets versatility in perfect harmony. The space exudes an air of grandeur, enhanced by the regal allure of royal blue wainscoting that elegantly adorns the lower half of the walls.
Commanding attention at the center of the room is a captivating transitional wood dining table, its impeccable craftsmanship showcasing the seamless fusion of classic and contemporary design. The table's rich wood tones exude warmth and create a captivating focal point, inviting guests to gather around in celebration of exceptional culinary experiences.
Seating arrangements are meticulously curated for both comfort and style. Each seat embraces the art of indulgence, boasting performance fabric chairs that marry sumptuous comfort with practicality. These chairs provide a luxurious haven for guests, ensuring an enchanting dining experience that is both elegant and effortlessly relaxing.
Underfoot, a real hide rug further elevates the ambiance, its natural textures and patterns adding a touch of organic allure to the room's refined aesthetic. Every step is a gentle reminder of the fine attention to detail, enhancing the overall sensory experience.
Soft natural light filters through Roman shades, allowing glimpses of the enchanting scenery beyond the French doors. The interplay between the light and shadows adds a captivating dimension to the dining experience, bathing the room in a warm, inviting glow that further accentuates its timeless elegance.
In this luxury transitional dining room, where every element has been thoughtfully chosen, every detail exudes an air of sophistication and refinement. It is a space that harmoniously blends classic and contemporary elements, creating an extraordinary environment where memorable dining experiences unfold amidst an ambiance of unparalleled luxury.
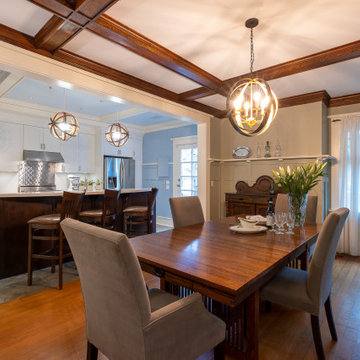
Ispirazione per una sala da pranzo aperta verso la cucina chic di medie dimensioni con parquet chiaro, pavimento multicolore, soffitto a cassettoni e boiserie
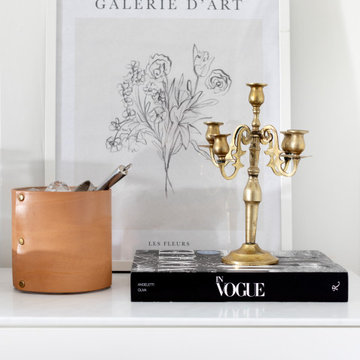
Finding the line between classic and contemporary, then restoring this heritage kitchen to the space that it once was (or should have been!) was our challenge in this home. It had seen many renovations over the century, none of them honouring the existing details. We created a French-inspired kitchen, dining room, entryway and powder room to suit a busy modern family living in a classic heritage home.
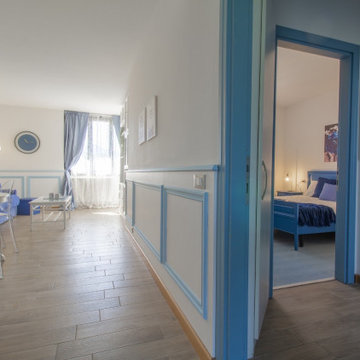
Progetto completo (dal render al lavoro finito) per questo appartamento sul lago di Como acquistato da una coppia Belga con l'intenzione di destinarlo agli affitti brevi. Abbiamo assistito i clienti già durante la fase di acquisto dell'immobile selezionandolo tra altri sul mercato. Abbiamo creato un progetto in formato render per dare la possibilità ai clienti di visualizzare l'effetto finale dopo il restyling. A progetto approvato siamo passati alla fase attuativa. Le prime immagini sono dei render, a seguire il progetto completato ed infine le immagini dell'appartamento prima del cambio look.
Curiosità: l'immobile ha iniziato a ricevere prenotazioni dopo soli 15 minuti che è stato messo sul mercato!
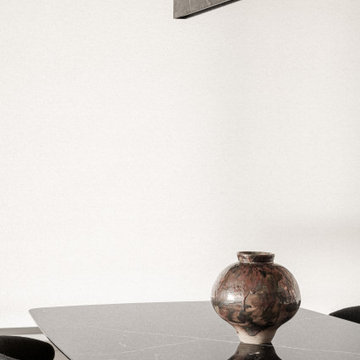
Foto di una sala da pranzo aperta verso la cucina moderna di medie dimensioni con pareti bianche e boiserie
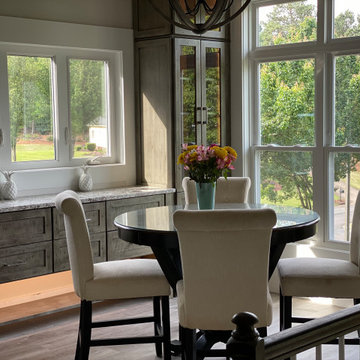
New dining room lined with windows, new serving piece.
Esempio di un'ampia sala da pranzo aperta verso la cucina country con pareti beige, pavimento in laminato, camino classico, cornice del camino in pietra ricostruita, pavimento grigio, soffitto a volta e boiserie
Esempio di un'ampia sala da pranzo aperta verso la cucina country con pareti beige, pavimento in laminato, camino classico, cornice del camino in pietra ricostruita, pavimento grigio, soffitto a volta e boiserie
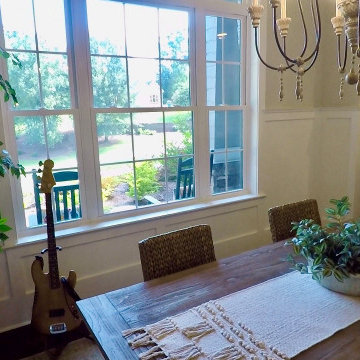
Esempio di una sala da pranzo aperta verso la cucina american style di medie dimensioni con pareti beige, parquet scuro, pavimento marrone, soffitto ribassato e boiserie
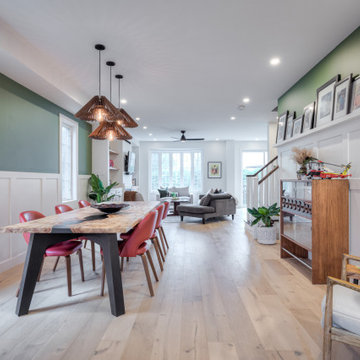
Amazing dinning space, open concept main floor connected with living room. Hand made custom table with epoxy inlay, custom made lighting and wall details.
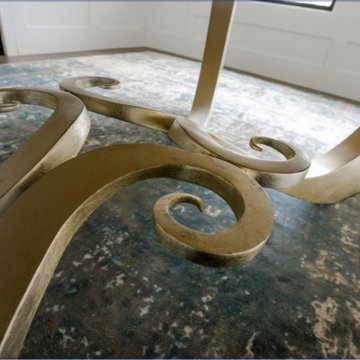
The legs converge gracefully into a structural bracing that stabilizes the table, playfully dissimulating its function in a jewel-like configuration.
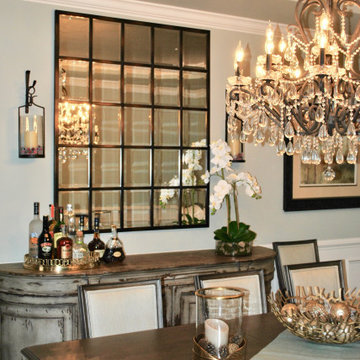
Custom Drapery. Area Rug. Farmhouse. Elegant. Rustic. Metallic Ceiling.
Immagine di una sala da pranzo aperta verso la cucina chic di medie dimensioni con pareti grigie, moquette, pavimento grigio, soffitto a volta e boiserie
Immagine di una sala da pranzo aperta verso la cucina chic di medie dimensioni con pareti grigie, moquette, pavimento grigio, soffitto a volta e boiserie
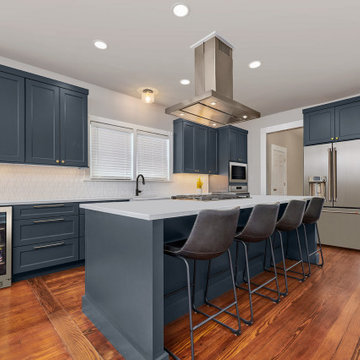
This once confined and outdated kitchen needed a lift and more space to move around for a growing family. A wall was removed between the original kitchen and breakfast area which made way for more efficient storage and an open floor plan. New cabinets are a beautiful blue color with white quartz countertops, crayon white backsplash, matte black fixtures, and gold cabinet pulls. During construction we discovered the original hardwood floors under the laminate floor that was removed. We restored it and then refinished all of the floors to match. We love it!
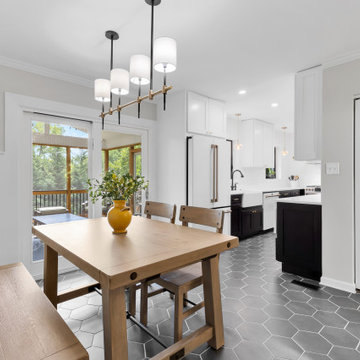
A bright, open dining room off the kitchen
Immagine di una sala da pranzo aperta verso la cucina chic con pavimento con piastrelle in ceramica, pavimento nero e boiserie
Immagine di una sala da pranzo aperta verso la cucina chic con pavimento con piastrelle in ceramica, pavimento nero e boiserie
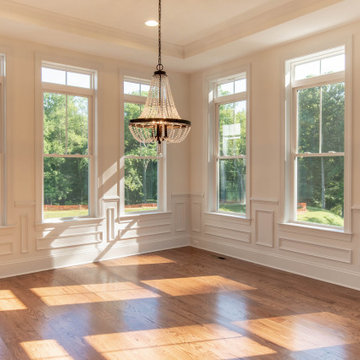
Immagine di una sala da pranzo aperta verso la cucina con pavimento in legno massello medio, pavimento marrone, soffitto ribassato e boiserie
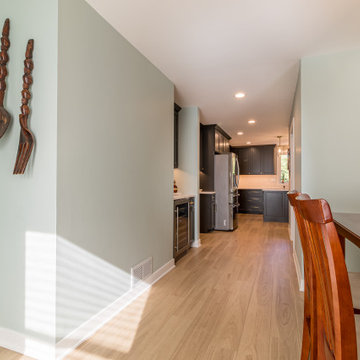
Foto di una sala da pranzo aperta verso la cucina tradizionale con pareti grigie, parquet chiaro, nessun camino, pavimento marrone, soffitto a cassettoni e boiserie
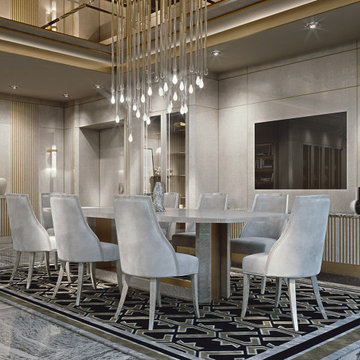
Dining room with luxurious chandelier that descends elegantly above the table. White and gold are the dominant colors in this design that is fully customizable in size and taste.
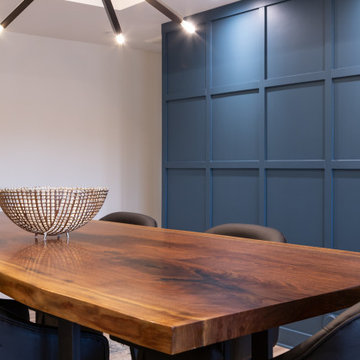
Idee per una sala da pranzo aperta verso la cucina tradizionale con pareti blu, pavimento in laminato, pavimento marrone e boiserie
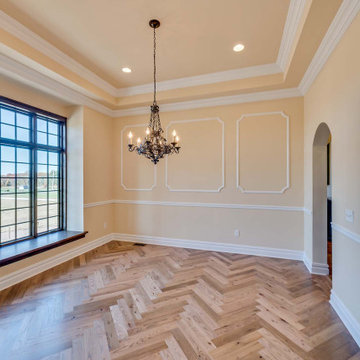
Immagine di una sala da pranzo aperta verso la cucina classica con pareti beige, parquet chiaro, nessun camino, pavimento marrone, soffitto ribassato e boiserie
Sale da Pranzo aperte verso la Cucina con boiserie - Foto e idee per arredare
9