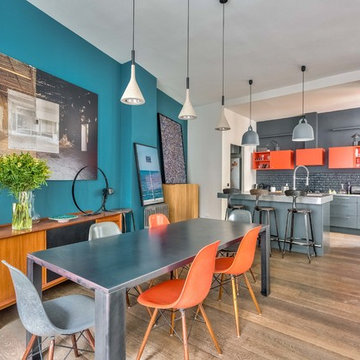Sale da Pranzo aperte verso il Soggiorno turchesi - Foto e idee per arredare
Filtra anche per:
Budget
Ordina per:Popolari oggi
161 - 180 di 436 foto
1 di 3
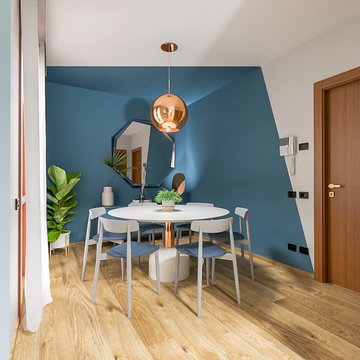
Liadesign
Idee per una sala da pranzo aperta verso il soggiorno design di medie dimensioni con pareti blu e parquet chiaro
Idee per una sala da pranzo aperta verso il soggiorno design di medie dimensioni con pareti blu e parquet chiaro
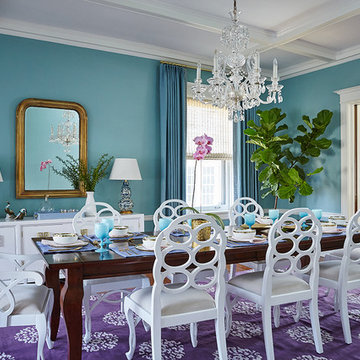
This dining room is full-on glamour! Richly-hued carpet and walls are offset by the clean white of the Loop dining chairs. Touches of gold and ornate patterns top of a picture of pure opulence. Design by Amie Corley.
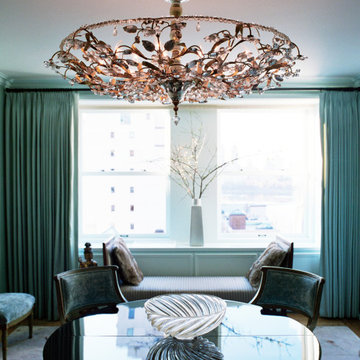
Foto di una sala da pranzo aperta verso il soggiorno contemporanea di medie dimensioni con parquet chiaro
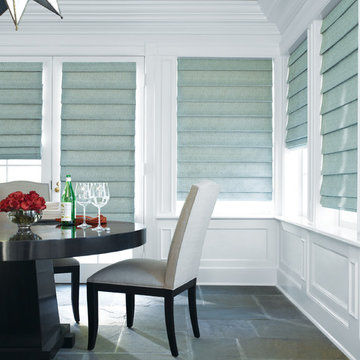
Esempio di una piccola sala da pranzo aperta verso il soggiorno tradizionale con pareti bianche, nessun camino e pavimento grigio
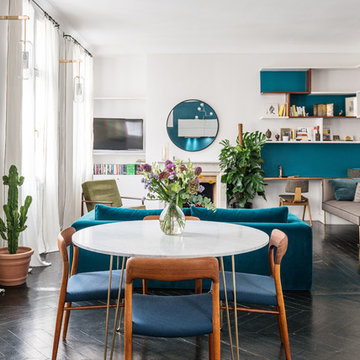
Situé au 4ème et 5ème étage, ce beau duplex est mis en valeur par sa luminosité. En contraste aux murs blancs, le parquet hausmannien en pointe de Hongrie a été repeint en noir, ce qui lui apporte une touche moderne. Dans le salon / cuisine ouverte, la grande bibliothèque d’angle a été dessinée et conçue sur mesure en bois de palissandre, et sert également de bureau.
La banquette également dessinée sur mesure apporte un côté cosy et très chic avec ses pieds en laiton.
La cuisine sans poignée, sur fond bleu canard, a un plan de travail en granit avec des touches de cuivre.
A l’étage, le bureau accueille un grand plan de travail en chêne massif, avec de grandes étagères peintes en vert anglais. La chambre parentale, très douce, est restée dans les tons blancs.
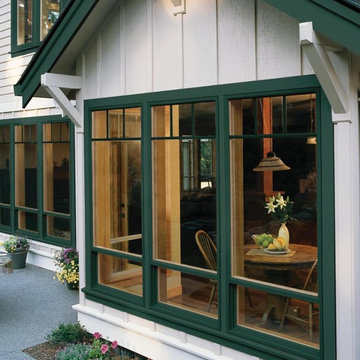
Esempio di una grande sala da pranzo aperta verso il soggiorno american style con pareti beige, parquet scuro e nessun camino
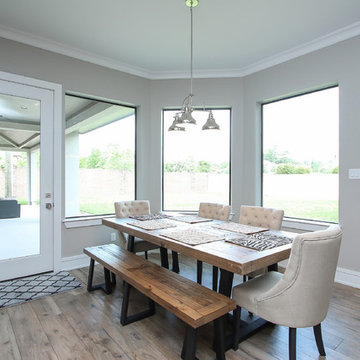
Rockbait Photos
Immagine di una sala da pranzo aperta verso il soggiorno tradizionale con pavimento con piastrelle in ceramica
Immagine di una sala da pranzo aperta verso il soggiorno tradizionale con pavimento con piastrelle in ceramica
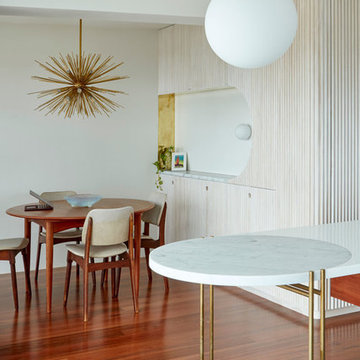
Christopher Frederick Jones
Foto di una piccola sala da pranzo aperta verso il soggiorno minimalista con pareti bianche, pavimento in legno massello medio e pavimento marrone
Foto di una piccola sala da pranzo aperta verso il soggiorno minimalista con pareti bianche, pavimento in legno massello medio e pavimento marrone
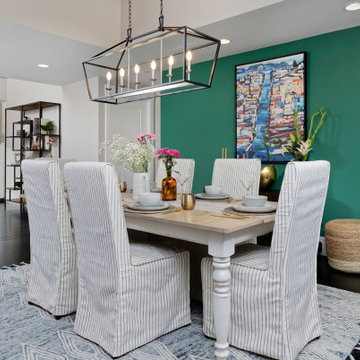
Our amazing, fun clients for this project are relaxed, chic, modern, subtle, and clever. Our Montecito studio wanted the design to reflect this beautiful, smart, and hardworking couple and their two super cute dogs. We wanted to showcase their spirit of sophistication and detail, elegance and calm simplicity throughout the condo and did it by selecting unique finishes, wonderful wallpapers, clever paint colors, beautiful furniture and light fixtures, and decor accessories. Every part of this condo is replete with crafty details that make it one-of-a-kind in Montecito.
Project designed by Montecito interior designer Margarita Bravo. She serves Montecito as well as surrounding areas such as Hope Ranch, Summerland, Santa Barbara, Isla Vista, Mission Canyon, Carpinteria, Goleta, Ojai, Los Olivos, and Solvang.
---
For more about MARGARITA BRAVO, click here: https://www.margaritabravo.com/
To learn more about this project, click here:
https://www.margaritabravo.com/portfolio/fun-eclectic-denver-condo-design/.
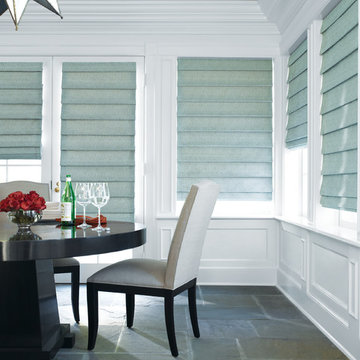
Ispirazione per una sala da pranzo aperta verso il soggiorno classica di medie dimensioni con pareti bianche, pavimento con piastrelle in ceramica, nessun camino e pavimento grigio
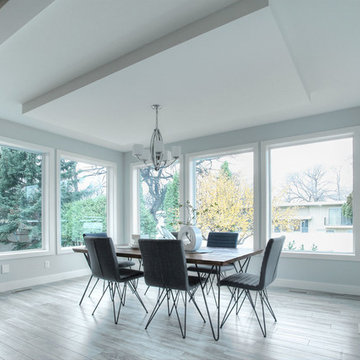
Foto di una grande sala da pranzo aperta verso il soggiorno minimalista con pareti grigie e pavimento in laminato
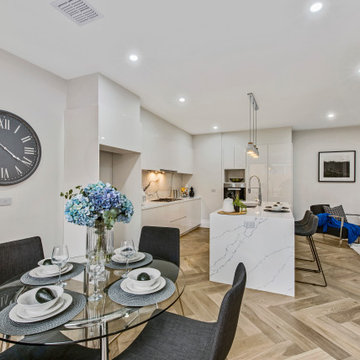
An open plan living area from an Aykon Homes project in Bridget St, Glen Waverley. Modern dining with adjoining kitchen and living areas in neutral tones give this home a warm yet spacious feel.
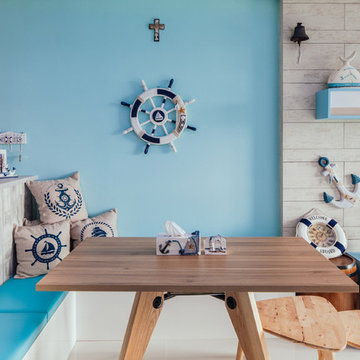
Ispirazione per una piccola sala da pranzo aperta verso il soggiorno stile marinaro con pareti blu
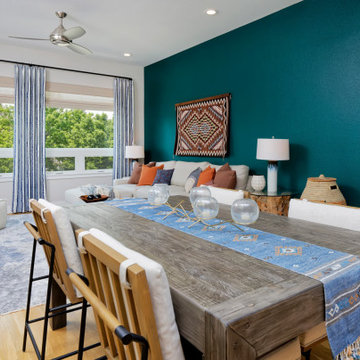
Our Miami studio gave this townhome a modern look with brightly-colored accent walls, printed wallpaper, and sleek furniture. The powder room features an elegant vanity from our MB Home Collection that was designed by our studio and manufactured in California.
---
Project designed by Miami interior designer Margarita Bravo. She serves Miami as well as surrounding areas such as Coconut Grove, Key Biscayne, Miami Beach, North Miami Beach, and Hallandale Beach.
---
For more about MARGARITA BRAVO, click here: https://www.margaritabravo.com/
To learn more about this project, click here:
https://www.margaritabravo.com/portfolio/modern-bold-colorful-denver-townhome/
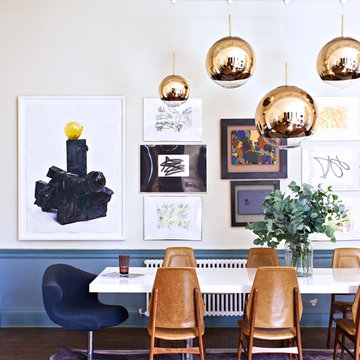
We were overjoyed to work on this fabulous Georgian country manor house - the former country retreat of the likes of Mick Jagger, Jimi Hendrix, Peter Blake and Sylvia Plath. (It is said that the lyrics to 'Maggie May' were penned in this very house). Camilla was asked by the owners to help turn this stately space into a contemporary yet cosy family home with a midcentury feel. There was a small element of structural work and a full refurbishment requirement. Furniture was a sourced from a variety of midcentury and contemporary sellers in London, Amsterdam and Berlin. The end result is a sophisticated, calm and inviting space suitable for modern family living.
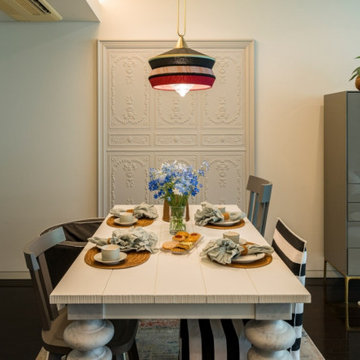
もともとお持ちのキャラクターの強いジェルバゾーニのカジュアルなダイニングセットを、フランス・エリティスのファブリックを使った大きなアートでエレガントになじませるます。
赤をアクセントカラーに取り入れたいというご希望はコンタルディのカリプソペンダントライトで。
Idee per una sala da pranzo aperta verso il soggiorno mediterranea con pareti bianche
Idee per una sala da pranzo aperta verso il soggiorno mediterranea con pareti bianche
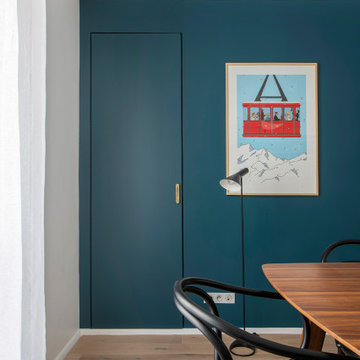
"Ajouter sa touche personnelle à un achat refait à neuf
Notre cliente a acheté ce charmant appartement dans le centre de Paris. Ce dernier avait déjà été refait à neuf. Néanmoins, elle souhaitait le rendre plus à son goût en retravaillant le salon, la chambre et la salle de bain.
Pour le salon, nous avons repeint les murs en bleu donnant ainsi à la fois une dynamique et une profondeur à la pièce. Une ancien alcôve a été transformée en une bibliothèque sur-mesure en MDF. Élégante et fonctionnelle, elle met en valeur la cheminée d’époque qui se trouve à ses côtés.
La salle de bain a été repensée pour être plus éclairée et féminine. Les carreaux blancs ou aux couleurs claires contrastent avec les murs bleus et le meuble vert en MDF sur-mesure.
La chambre s’incarne désormais à travers la douceur des murs off-white où vient s’entremêler une harmonieuse jungle urbaine avec ce papier peint Nobilis. "
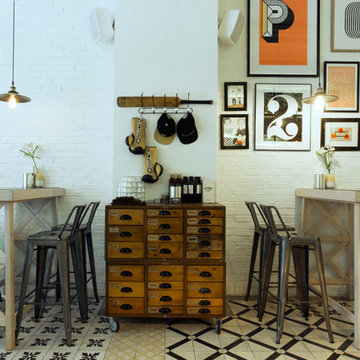
Foto di una grande sala da pranzo aperta verso il soggiorno bohémian con pavimento con piastrelle in ceramica e pareti in mattoni
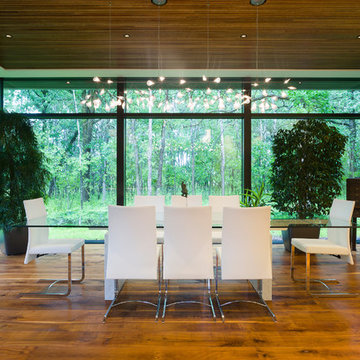
This dining room is ready for it's next dinner party, seemingly nestled in the forest. How could you not enjoy dinner surrounded with this view of nature?
Sale da Pranzo aperte verso il Soggiorno turchesi - Foto e idee per arredare
9
