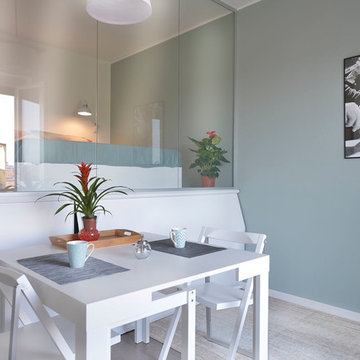Sale da Pranzo aperte verso il Soggiorno grigie - Foto e idee per arredare
Filtra anche per:
Budget
Ordina per:Popolari oggi
61 - 80 di 5.850 foto
1 di 3
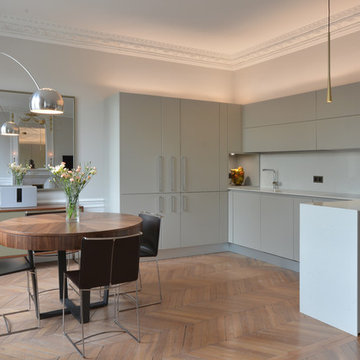
Idee per una grande sala da pranzo aperta verso il soggiorno minimal con pavimento marrone, pareti bianche e parquet chiaro
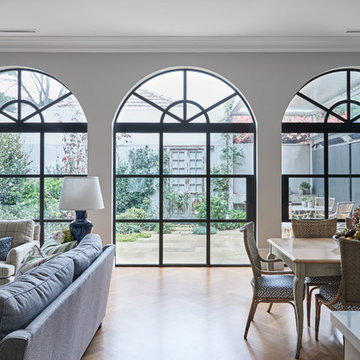
Hannah Caldwell
Ispirazione per una sala da pranzo aperta verso il soggiorno tradizionale con pareti grigie, pavimento in legno massello medio e pavimento marrone
Ispirazione per una sala da pranzo aperta verso il soggiorno tradizionale con pareti grigie, pavimento in legno massello medio e pavimento marrone

Mit Blick auf das Kaminfeuer lädt der große Esstisch zu geselligen Runden ein.
Immagine di una sala da pranzo aperta verso il soggiorno design di medie dimensioni con pareti bianche, camino bifacciale, pavimento nero e cornice del camino in intonaco
Immagine di una sala da pranzo aperta verso il soggiorno design di medie dimensioni con pareti bianche, camino bifacciale, pavimento nero e cornice del camino in intonaco
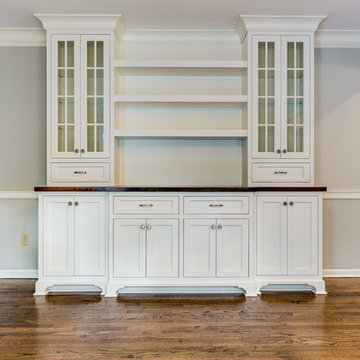
Foto di una grande sala da pranzo aperta verso il soggiorno country con pareti grigie, pavimento in legno massello medio, nessun camino e pavimento marrone
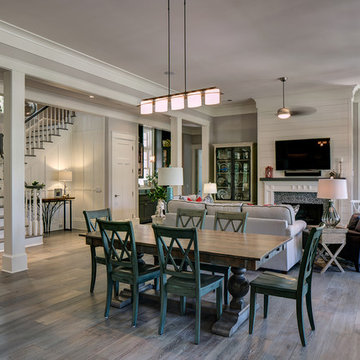
Krisztian Lonyai Photographer
Immagine di una sala da pranzo aperta verso il soggiorno stile marinaro di medie dimensioni con pareti bianche, camino classico e cornice del camino in pietra
Immagine di una sala da pranzo aperta verso il soggiorno stile marinaro di medie dimensioni con pareti bianche, camino classico e cornice del camino in pietra
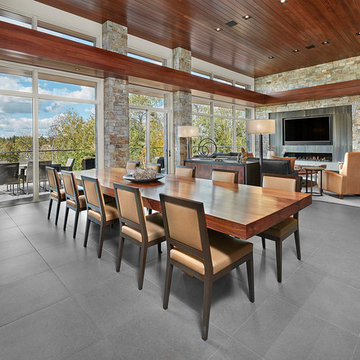
Idee per una grande sala da pranzo aperta verso il soggiorno contemporanea con pareti bianche, pavimento in gres porcellanato, camino lineare Ribbon, cornice del camino in pietra e pavimento grigio

This open concept dining room not only is open to the kitchen and living room but also flows out to sprawling decks overlooking Silicon Valley. The weathered wood table and custom veneer millwork are juxtaposed against the sleek nature of the polished concrete floors and metal detailing on the custom fireplace.
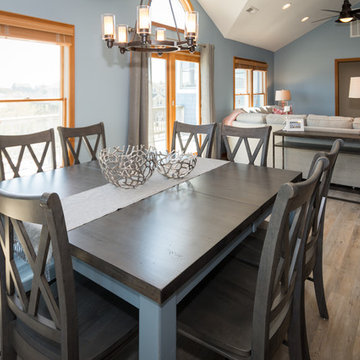
Melissa Mattingly www.photosbymattingly.com
Foto di una sala da pranzo aperta verso il soggiorno stile marinaro di medie dimensioni con pareti blu e pavimento in vinile
Foto di una sala da pranzo aperta verso il soggiorno stile marinaro di medie dimensioni con pareti blu e pavimento in vinile
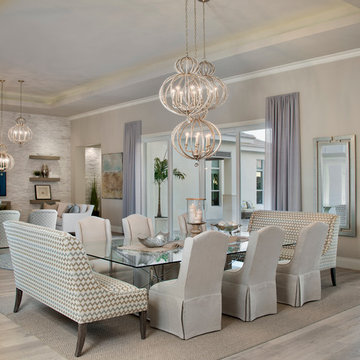
Esempio di una grande sala da pranzo aperta verso il soggiorno design con pareti beige, parquet chiaro, pavimento marrone e nessun camino
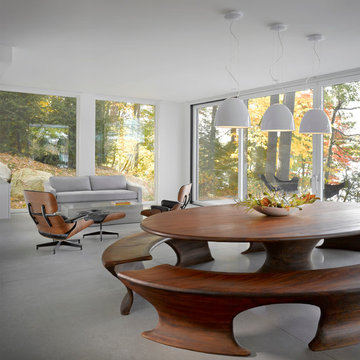
Immagine di una grande sala da pranzo aperta verso il soggiorno design con pareti bianche, pavimento in cemento e pavimento grigio
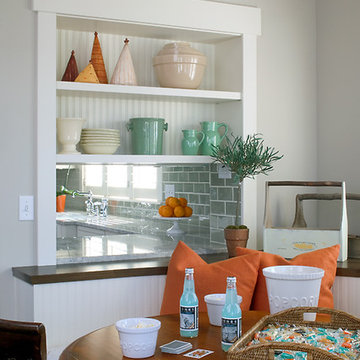
Packed with cottage attributes, Sunset View features an open floor plan without sacrificing intimate spaces. Detailed design elements and updated amenities add both warmth and character to this multi-seasonal, multi-level Shingle-style-inspired home.
Columns, beams, half-walls and built-ins throughout add a sense of Old World craftsmanship. Opening to the kitchen and a double-sided fireplace, the dining room features a lounge area and a curved booth that seats up to eight at a time. When space is needed for a larger crowd, furniture in the sitting area can be traded for an expanded table and more chairs. On the other side of the fireplace, expansive lake views are the highlight of the hearth room, which features drop down steps for even more beautiful vistas.
An unusual stair tower connects the home’s five levels. While spacious, each room was designed for maximum living in minimum space. In the lower level, a guest suite adds additional accommodations for friends or family. On the first level, a home office/study near the main living areas keeps family members close but also allows for privacy.
The second floor features a spacious master suite, a children’s suite and a whimsical playroom area. Two bedrooms open to a shared bath. Vanities on either side can be closed off by a pocket door, which allows for privacy as the child grows. A third bedroom includes a built-in bed and walk-in closet. A second-floor den can be used as a master suite retreat or an upstairs family room.
The rear entrance features abundant closets, a laundry room, home management area, lockers and a full bath. The easily accessible entrance allows people to come in from the lake without making a mess in the rest of the home. Because this three-garage lakefront home has no basement, a recreation room has been added into the attic level, which could also function as an additional guest room.
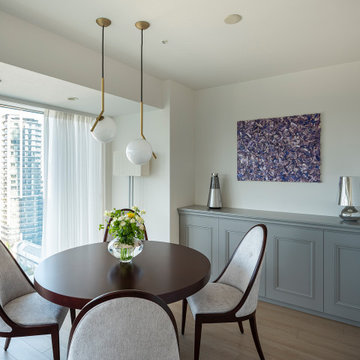
Immagine di una sala da pranzo aperta verso il soggiorno classica di medie dimensioni con pareti bianche, parquet chiaro e nessun camino

Custom lake living at its finest, this Michigan property celebrates family living with contemporary spaces that embrace entertaining, sophistication, and fine living. The property embraces its location, nestled amongst the woods, and looks out towards an expansive lake.
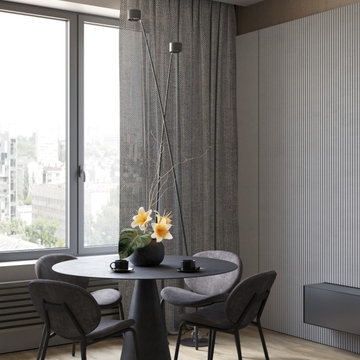
Immagine di una sala da pranzo aperta verso il soggiorno contemporanea di medie dimensioni con pareti grigie e pavimento beige
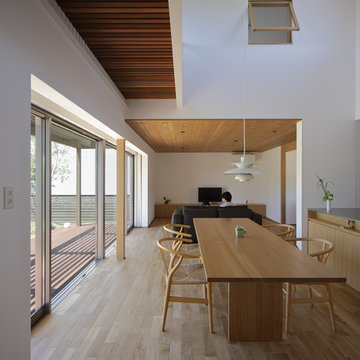
ダイニング
photo by Blitz studio
Ispirazione per una sala da pranzo aperta verso il soggiorno moderna con pareti bianche, pavimento in legno massello medio e pavimento marrone
Ispirazione per una sala da pranzo aperta verso il soggiorno moderna con pareti bianche, pavimento in legno massello medio e pavimento marrone
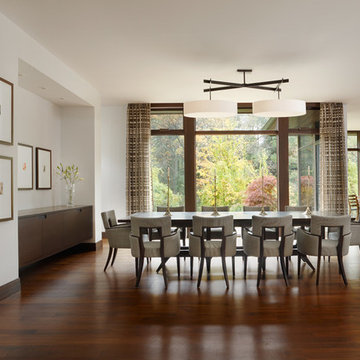
Esempio di una sala da pranzo aperta verso il soggiorno minimalista con pareti bianche, parquet scuro e nessun camino
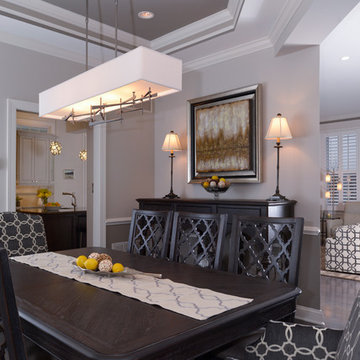
Esempio di una sala da pranzo aperta verso il soggiorno tradizionale di medie dimensioni con pareti grigie, parquet scuro e nessun camino
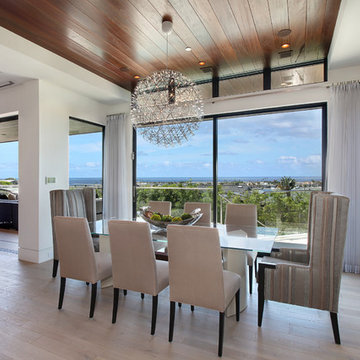
Jeri Koegel Photography
Ispirazione per una sala da pranzo aperta verso il soggiorno contemporanea di medie dimensioni con pareti bianche, parquet chiaro, nessun camino e pavimento marrone
Ispirazione per una sala da pranzo aperta verso il soggiorno contemporanea di medie dimensioni con pareti bianche, parquet chiaro, nessun camino e pavimento marrone
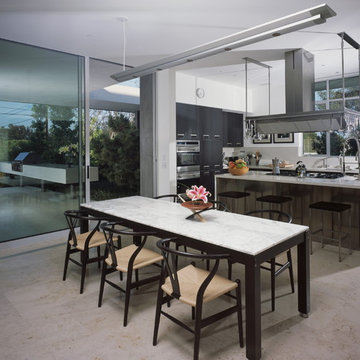
The main living level is raised above the basement, allowing the entire floor to open into the landscape. (Photo: Juergen Nogai)
Ispirazione per una sala da pranzo aperta verso il soggiorno minimalista
Ispirazione per una sala da pranzo aperta verso il soggiorno minimalista
Sale da Pranzo aperte verso il Soggiorno grigie - Foto e idee per arredare
4
