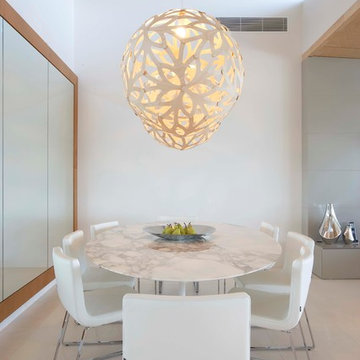Sale da Pranzo aperte verso il Soggiorno - Foto e idee per arredare
Filtra anche per:
Budget
Ordina per:Popolari oggi
141 - 160 di 5.336 foto
1 di 3
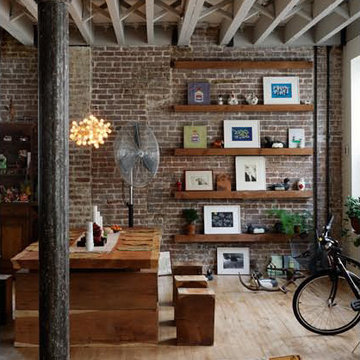
Immagine di una sala da pranzo aperta verso il soggiorno industriale di medie dimensioni con pareti marroni, parquet chiaro e nessun camino
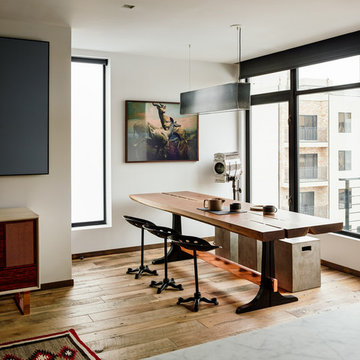
A lot of the furniture in the space was custom designed for the space. The dining room table was a piece that the homeowners had already had built by great local millworkers. We knew from the beginning that the dining room table would be a big part of the space, so we made sure to design a niche for it.
© Joe Fletcher Photography

First impression count as you enter this custom-built Horizon Homes property at Kellyville. The home opens into a stylish entryway, with soaring double height ceilings.
It’s often said that the kitchen is the heart of the home. And that’s literally true with this home. With the kitchen in the centre of the ground floor, this home provides ample formal and informal living spaces on the ground floor.
At the rear of the house, a rumpus room, living room and dining room overlooking a large alfresco kitchen and dining area make this house the perfect entertainer. It’s functional, too, with a butler’s pantry, and laundry (with outdoor access) leading off the kitchen. There’s also a mudroom – with bespoke joinery – next to the garage.
Upstairs is a mezzanine office area and four bedrooms, including a luxurious main suite with dressing room, ensuite and private balcony.
Outdoor areas were important to the owners of this knockdown rebuild. While the house is large at almost 454m2, it fills only half the block. That means there’s a generous backyard.
A central courtyard provides further outdoor space. Of course, this courtyard – as well as being a gorgeous focal point – has the added advantage of bringing light into the centre of the house.

This condo was a blank slate. All new furnishings and decor. And how fun is it to get light fixtures installed into a stretched ceiling? I think the electrician is still cursing at us. This is the view from the front entry into the dining room.

Foto di un'ampia sala da pranzo aperta verso il soggiorno design con pareti bianche, parquet chiaro, camino bifacciale, cornice del camino in pietra e pavimento beige
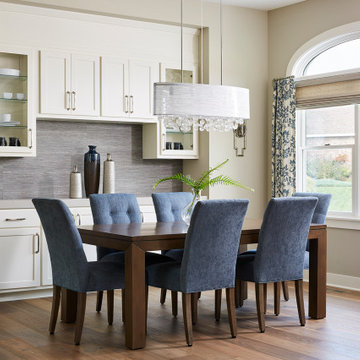
We took out walls to showcase and open up the dining room. Custom cabinets with grass cloth backsplash add texture to the space.
Idee per una grande sala da pranzo aperta verso il soggiorno chic con pareti grigie, parquet chiaro e pavimento marrone
Idee per una grande sala da pranzo aperta verso il soggiorno chic con pareti grigie, parquet chiaro e pavimento marrone
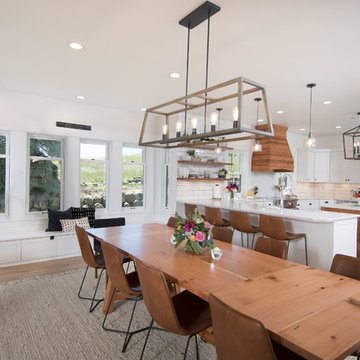
This 1914 family farmhouse was passed down from the original owners to their grandson and his young family. The original goal was to restore the old home to its former glory. However, when we started planning the remodel, we discovered the foundation needed to be replaced, the roof framing didn’t meet code, all the electrical, plumbing and mechanical would have to be removed, siding replaced, and much more. We quickly realized that instead of restoring the home, it would be more cost effective to deconstruct the home, recycle the materials, and build a replica of the old house using as much of the salvaged materials as we could.
The design of the new construction is greatly influenced by the old home with traditional craftsman design interiors. We worked with a deconstruction specialist to salvage the old-growth timber and reused or re-purposed many of the original materials. We moved the house back on the property, connecting it to the existing garage, and lowered the elevation of the home which made it more accessible to the existing grades. The new home includes 5-panel doors, columned archways, tall baseboards, reused wood for architectural highlights in the kitchen, a food-preservation room, exercise room, playful wallpaper in the guest bath and fun era-specific fixtures throughout.

Idee per una grande sala da pranzo aperta verso il soggiorno stile marinaro con pareti bianche, pavimento in legno massello medio, camino classico, cornice del camino in pietra e pavimento rosso
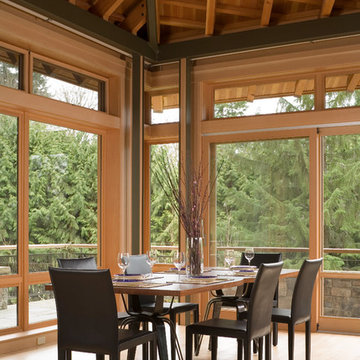
The Redmond Residence is located on a wooded hillside property about 20 miles east of Seattle. The 3.5-acre site has a quiet beauty, with large stands of fir and cedar. The house is a delicate structure of wood, steel, and glass perched on a stone plinth of Montana ledgestone. The stone plinth varies in height from 2-ft. on the uphill side to 15-ft. on the downhill side. The major elements of the house are a living pavilion and a long bedroom wing, separated by a glass entry space. The living pavilion is a dramatic space framed in steel with a “wood quilt” roof structure. A series of large north-facing clerestory windows create a soaring, 20-ft. high space, filled with natural light.
The interior of the house is highly crafted with many custom-designed fabrications, including complex, laser-cut steel railings, hand-blown glass lighting, bronze sink stand, miniature cherry shingle walls, textured mahogany/glass front door, and a number of custom-designed furniture pieces such as the cherry bed in the master bedroom. The dining area features an 8-ft. long custom bentwood mahogany table with a blackened steel base.
The house has many sustainable design features, such as the use of extensive clerestory windows to achieve natural lighting and cross ventilation, low VOC paints, linoleum flooring, 2x8 framing to achieve 42% higher insulation than conventional walls, cellulose insulation in lieu of fiberglass batts, radiant heating throughout the house, and natural stone exterior cladding.
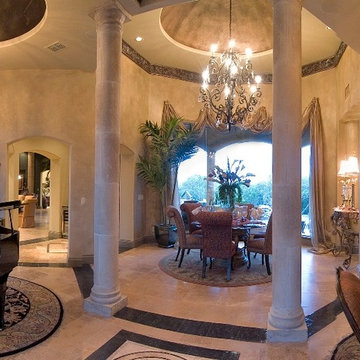
Foto di un'ampia sala da pranzo aperta verso il soggiorno classica con pareti beige, pavimento con piastrelle in ceramica, nessun camino e pavimento multicolore
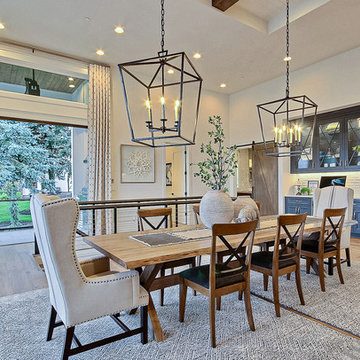
Inspired by the majesty of the Northern Lights and this family's everlasting love for Disney, this home plays host to enlighteningly open vistas and playful activity. Like its namesake, the beloved Sleeping Beauty, this home embodies family, fantasy and adventure in their truest form. Visions are seldom what they seem, but this home did begin 'Once Upon a Dream'. Welcome, to The Aurora.
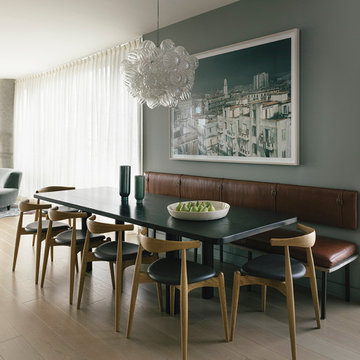
Notable decor elements include: Fort Standard Column dining table, CH20 Elbow chairs by Hans Wegner from Design Within Reach, Custom banquette by Custom Interiors Shop upholstered in Moore and Giles Diablo leather, Photograph by Tria Giovan from Clic Gallery, Glazed stoneware bowl from March.
Photography by Sharon Radisch
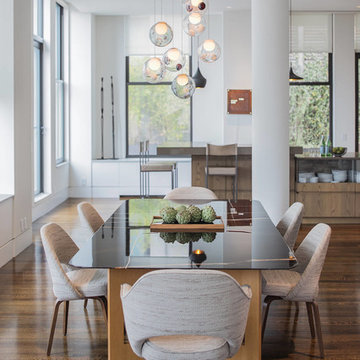
Adriana Solmson Interiors
Idee per una grande sala da pranzo aperta verso il soggiorno design con pareti bianche, pavimento in legno massello medio e pavimento marrone
Idee per una grande sala da pranzo aperta verso il soggiorno design con pareti bianche, pavimento in legno massello medio e pavimento marrone
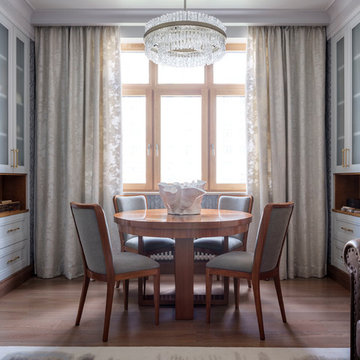
Фотограф Евгений Кулибаба
Immagine di una sala da pranzo aperta verso il soggiorno classica di medie dimensioni con pavimento in legno massello medio e nessun camino
Immagine di una sala da pranzo aperta verso il soggiorno classica di medie dimensioni con pavimento in legno massello medio e nessun camino

Idee per una grande sala da pranzo aperta verso il soggiorno stile marinaro con pareti grigie, pavimento in legno massello medio, pavimento marrone, camino classico e cornice del camino in pietra
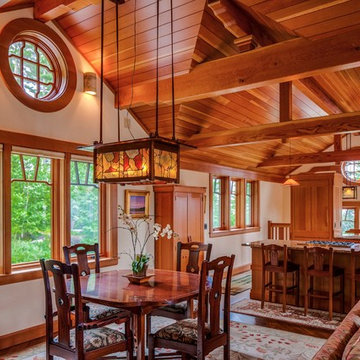
Douglass Fir beams, vertical grain Douglas Fir ceiling, trim. and cabinets. Custom reproduction Craftsmen lighting fixtures by John Hamm (www.hammstudios.com)
Custom Dining furniture by Phi Home Designs
Brian Vanden Brink Photographer

Livingroom
Immagine di una grande sala da pranzo aperta verso il soggiorno minimal con pareti beige, pavimento in compensato, pavimento marrone e pareti in mattoni
Immagine di una grande sala da pranzo aperta verso il soggiorno minimal con pareti beige, pavimento in compensato, pavimento marrone e pareti in mattoni
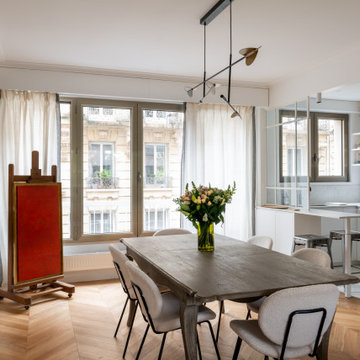
Initialement configuré avec 4 chambres, deux salles de bain & un espace de vie relativement cloisonné, la disposition de cet appartement dans son état existant convenait plutôt bien aux nouveaux propriétaires.
Cependant, les espaces impartis de la chambre parentale, sa salle de bain ainsi que la cuisine ne présentaient pas les volumes souhaités, avec notamment un grand dégagement de presque 4m2 de surface perdue.
L’équipe d’Ameo Concept est donc intervenue sur plusieurs points : une optimisation complète de la suite parentale avec la création d’une grande salle d’eau attenante & d’un double dressing, le tout dissimulé derrière une porte « secrète » intégrée dans la bibliothèque du salon ; une ouverture partielle de la cuisine sur l’espace de vie, dont les agencements menuisés ont été réalisés sur mesure ; trois chambres enfants avec une identité propre pour chacune d’entre elles, une salle de bain fonctionnelle, un espace bureau compact et organisé sans oublier de nombreux rangements invisibles dans les circulations.
L’ensemble des matériaux utilisés pour cette rénovation ont été sélectionnés avec le plus grand soin : parquet en point de Hongrie, plans de travail & vasque en pierre naturelle, peintures Farrow & Ball et appareillages électriques en laiton Modelec, sans oublier la tapisserie sur mesure avec la réalisation, notamment, d’une tête de lit magistrale en tissu Pierre Frey dans la chambre parentale & l’intégration de papiers peints Ananbo.
Un projet haut de gamme où le souci du détail fut le maitre mot !
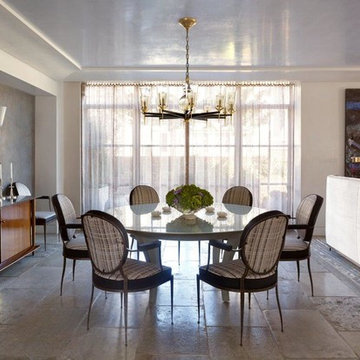
Peter Murdock
Ispirazione per un'ampia sala da pranzo aperta verso il soggiorno contemporanea con pareti grigie e pavimento in pietra calcarea
Ispirazione per un'ampia sala da pranzo aperta verso il soggiorno contemporanea con pareti grigie e pavimento in pietra calcarea
Sale da Pranzo aperte verso il Soggiorno - Foto e idee per arredare
8
