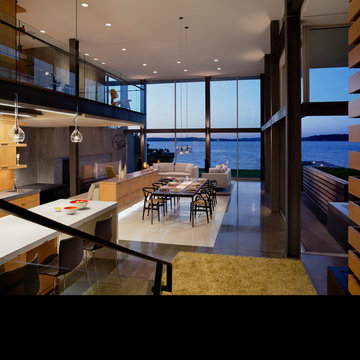Sale da Pranzo aperte verso il Soggiorno - Foto e idee per arredare
Filtra anche per:
Budget
Ordina per:Popolari oggi
61 - 80 di 5.335 foto
1 di 3
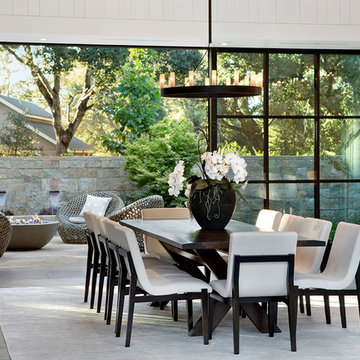
The centered position of this dining table connects the Entry Courtyard with the Living Room and Kitchen.
Foto di una grande sala da pranzo aperta verso il soggiorno country con pareti bianche, pavimento in legno massello medio e pavimento marrone
Foto di una grande sala da pranzo aperta verso il soggiorno country con pareti bianche, pavimento in legno massello medio e pavimento marrone
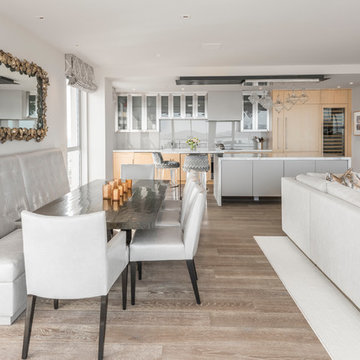
Photography by Paul Rollins
Ispirazione per una piccola sala da pranzo aperta verso il soggiorno contemporanea con pareti grigie e parquet chiaro
Ispirazione per una piccola sala da pranzo aperta verso il soggiorno contemporanea con pareti grigie e parquet chiaro
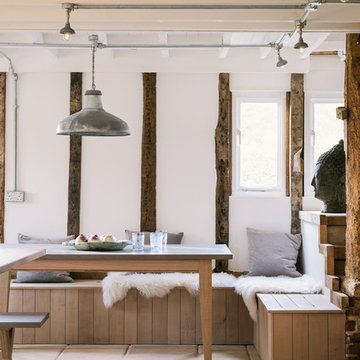
deVOL Kitchens
Immagine di una grande sala da pranzo aperta verso il soggiorno stile rurale con pareti bianche
Immagine di una grande sala da pranzo aperta verso il soggiorno stile rurale con pareti bianche

Photography by Matthew Momberger
Foto di un'ampia sala da pranzo aperta verso il soggiorno contemporanea con pareti grigie, pavimento in marmo, nessun camino e pavimento bianco
Foto di un'ampia sala da pranzo aperta verso il soggiorno contemporanea con pareti grigie, pavimento in marmo, nessun camino e pavimento bianco
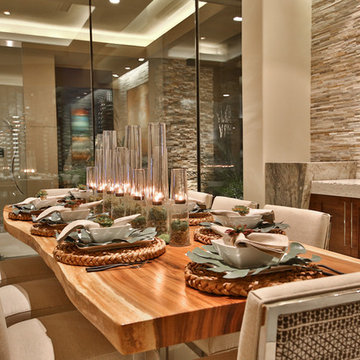
Trent Teigen
Idee per una grande sala da pranzo aperta verso il soggiorno contemporanea con pareti beige, pavimento in gres porcellanato, nessun camino e pavimento beige
Idee per una grande sala da pranzo aperta verso il soggiorno contemporanea con pareti beige, pavimento in gres porcellanato, nessun camino e pavimento beige
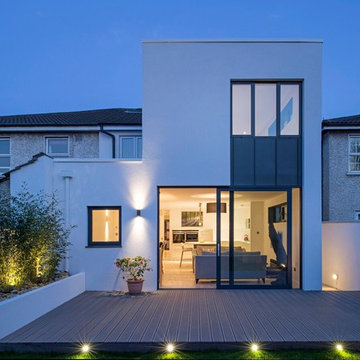
Gareth Byrne Photography
Idee per una grande sala da pranzo aperta verso il soggiorno contemporanea con pareti bianche, parquet chiaro e nessun camino
Idee per una grande sala da pranzo aperta verso il soggiorno contemporanea con pareti bianche, parquet chiaro e nessun camino
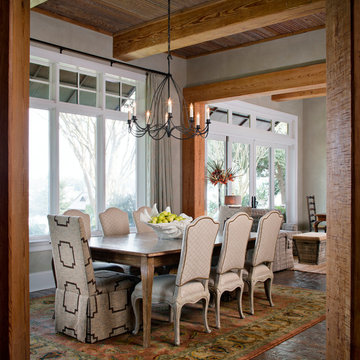
opChipper Hatter
Ispirazione per una sala da pranzo aperta verso il soggiorno stile rurale di medie dimensioni con pareti grigie e pavimento in mattoni
Ispirazione per una sala da pranzo aperta verso il soggiorno stile rurale di medie dimensioni con pareti grigie e pavimento in mattoni
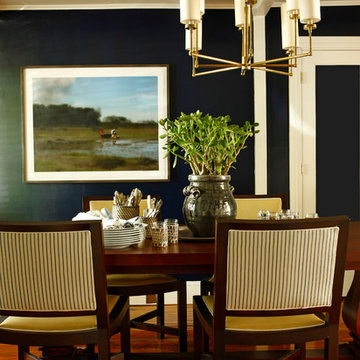
Jason Varney
Immagine di un'ampia sala da pranzo aperta verso il soggiorno tradizionale con parquet scuro e nessun camino
Immagine di un'ampia sala da pranzo aperta verso il soggiorno tradizionale con parquet scuro e nessun camino

Ispirazione per una sala da pranzo aperta verso il soggiorno design di medie dimensioni con parquet scuro, camino classico, cornice del camino in mattoni e pareti grigie

Création d’un grand appartement familial avec espace parental et son studio indépendant suite à la réunion de deux lots. Une rénovation importante est effectuée et l’ensemble des espaces est restructuré et optimisé avec de nombreux rangements sur mesure. Les espaces sont ouverts au maximum pour favoriser la vue vers l’extérieur.
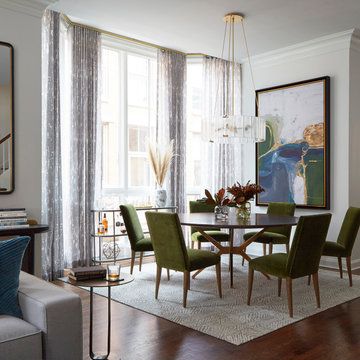
Idee per una grande sala da pranzo aperta verso il soggiorno minimal con pareti bianche, parquet scuro e pavimento marrone

Designer: Tamsin Design Group, Photographer: Alise O'Brien, Builder REA Homes, Architect: Mitchell Wall
Ispirazione per una grande sala da pranzo aperta verso il soggiorno design con cornice del camino piastrellata, pareti bianche, camino bifacciale e pavimento bianco
Ispirazione per una grande sala da pranzo aperta verso il soggiorno design con cornice del camino piastrellata, pareti bianche, camino bifacciale e pavimento bianco
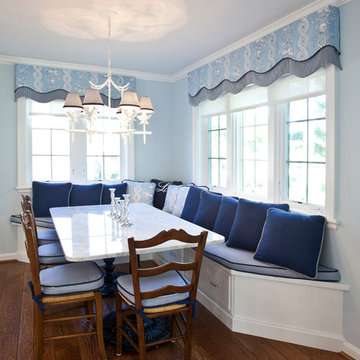
To see our Kitchen tours click the link below!
https://www.bauscherconstruction.com/page/kitchen
©Paul Bauscher
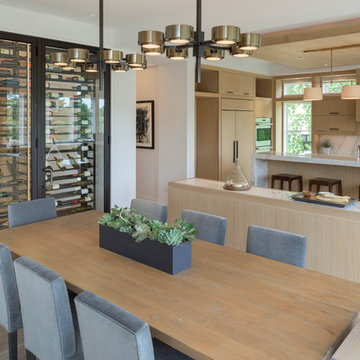
Builder: John Kraemer & Sons, Inc. - Architect: Charlie & Co. Design, Ltd. - Interior Design: Martha O’Hara Interiors - Photo: Spacecrafting Photography

This used to be a sunroom but we turned it into the Dining Room as the house lacked a large dining area for the numerous ranch guests. The antler chandelier was hand made in Pagosa Springs by Rick Johnson. We used linen chairs to brighten the room and provide contrast to the logs. The table and chairs are from Restoration Hardware. The Stone flooring is custom and the fireplace adds a very cozy feel during the colder months.
Tim Flanagan Architect
Veritas General Contractor
Finewood Interiors for cabinetry
Light and Tile Art for lighting and tile and counter tops.
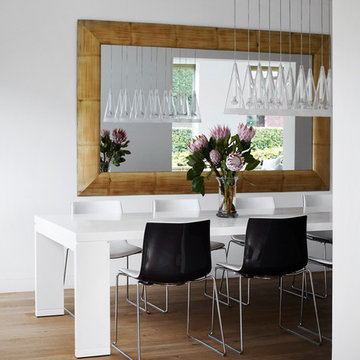
Immagine di una grande sala da pranzo aperta verso il soggiorno minimal con pareti bianche, pavimento in legno massello medio e nessun camino
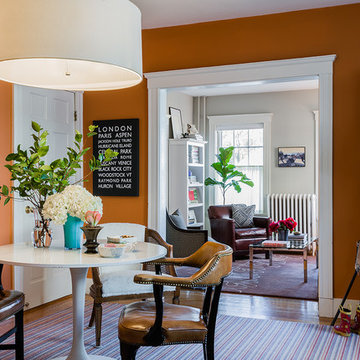
Immagine di una sala da pranzo aperta verso il soggiorno tradizionale di medie dimensioni con pareti arancioni e pavimento in legno massello medio
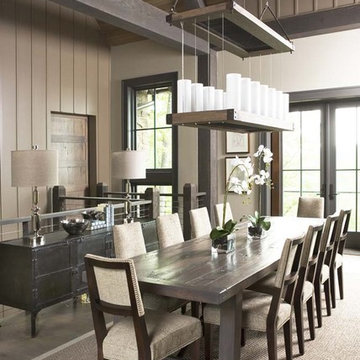
The design of this refined mountain home is rooted in its natural surroundings. Boasting a color palette of subtle earthy grays and browns, the home is filled with natural textures balanced with sophisticated finishes and fixtures. The open floorplan ensures visibility throughout the home, preserving the fantastic views from all angles. Furnishings are of clean lines with comfortable, textured fabrics. Contemporary accents are paired with vintage and rustic accessories.
To achieve the LEED for Homes Silver rating, the home includes such green features as solar thermal water heating, solar shading, low-e clad windows, Energy Star appliances, and native plant and wildlife habitat.
All photos taken by Rachael Boling Photography

Set within an airy contemporary extension to a lovely Georgian home, the Siatama Kitchen is our most ambitious project to date. The client, a master cook who taught English in Siatama, Japan, wanted a space that spliced together her love of Japanese detailing with a sophisticated Scandinavian approach to wood.
At the centre of the deisgn is a large island, made in solid british elm, and topped with a set of lined drawers for utensils, cutlery and chefs knifes. The 4-post legs of the island conform to the 寸 (pronounced ‘sun’), an ancient Japanese measurement equal to 3cm. An undulating chevron detail articulates the lower drawers in the island, and an open-framed end, with wood worktop, provides a space for casual dining and homework.
A full height pantry, with sliding doors with diagonally-wired glass, and an integrated american-style fridge freezer, give acres of storage space and allow for clutter to be shut away. A plant shelf above the pantry brings the space to life, making the most of the high ceilings and light in this lovely room.
Sale da Pranzo aperte verso il Soggiorno - Foto e idee per arredare
4
