Sale da Pranzo aperte verso il Soggiorno - Foto e idee per arredare
Filtra anche per:
Budget
Ordina per:Popolari oggi
101 - 120 di 17.672 foto
1 di 3
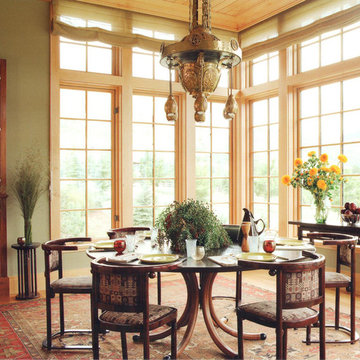
Foto di una grande sala da pranzo aperta verso il soggiorno chic con pareti verdi e parquet chiaro

Project designed by Houry Avedissian of HA² Architectural Design and build by RND Construction. Photography by JVLphoto
Ispirazione per una sala da pranzo aperta verso il soggiorno minimalista di medie dimensioni con pareti bianche, parquet chiaro, camino bifacciale e cornice del camino piastrellata
Ispirazione per una sala da pranzo aperta verso il soggiorno minimalista di medie dimensioni con pareti bianche, parquet chiaro, camino bifacciale e cornice del camino piastrellata
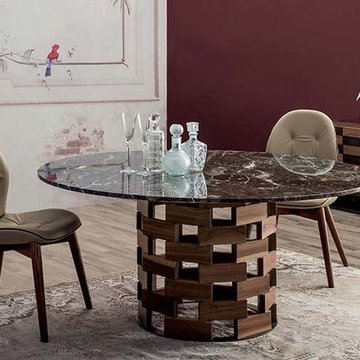
Founded in 1975 by Gianni Tonin, the Italian modern furniture company Tonin Casa has long been viewed by European designers as one of the best interior design firms in the business, but it is only within the last five years that the company expanded their market outside Italy. As an authorized dealer of Tonin Casa contemporary furnishings, room service 360° is able to offer an extensive line of Tonin Casa designs.
Tonin Casa furniture features a wide range of distinctive styles to ensure the right selection for any contemporary home. The room service 360° collection includes a broad array of chairs, nightstands, consoles, television stands, dining tables, coffee tables and mirrors. Quality materials, including an extensive use of tempered glass, mark Tonin Casa furnishings with style and sophistication.
Tonin Casa modern furniture combines style and function by merging modern technology with the Italian tradition of innovative style and quality craftsmanship. Each piece complements homes styled in the modern style, yet each piece offers visual style on its own as well, with imaginative designs that are sure to add a note of distinction to any contemporary home.
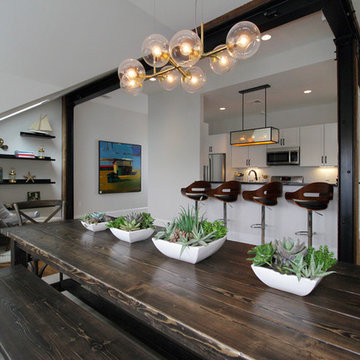
Immagine di una grande sala da pranzo aperta verso il soggiorno industriale con pareti grigie, pavimento in legno massello medio e nessun camino

Immagine di una grande sala da pranzo aperta verso il soggiorno mediterranea con pareti arancioni, pavimento in terracotta, camino classico e cornice del camino piastrellata
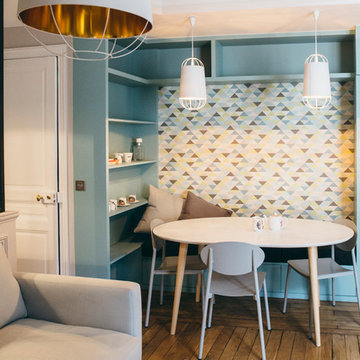
Jennifer Sath
Foto di una sala da pranzo aperta verso il soggiorno minimal di medie dimensioni con pareti blu, pavimento in legno massello medio e nessun camino
Foto di una sala da pranzo aperta verso il soggiorno minimal di medie dimensioni con pareti blu, pavimento in legno massello medio e nessun camino
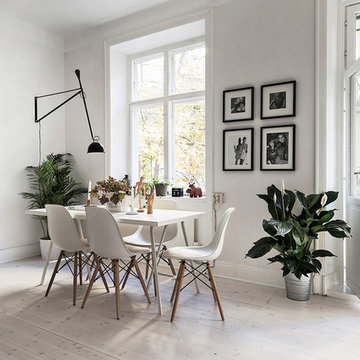
Esempio di una sala da pranzo aperta verso il soggiorno nordica di medie dimensioni con pareti bianche, pavimento in legno verniciato e nessun camino
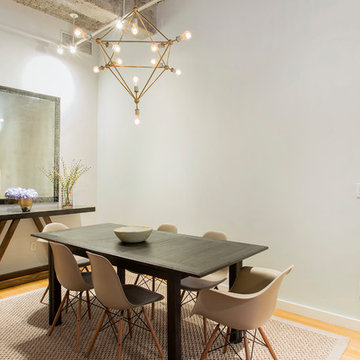
Elegant formal dining area with concrete beamed ceilings. -- Gotham Photo Company
Foto di una sala da pranzo aperta verso il soggiorno industriale con parquet chiaro
Foto di una sala da pranzo aperta verso il soggiorno industriale con parquet chiaro
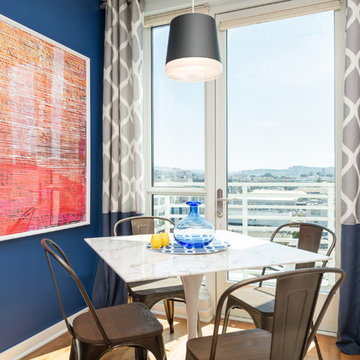
Dining nook in living room. Photo by Exceptional Frames.
Foto di una sala da pranzo aperta verso il soggiorno tradizionale di medie dimensioni con pareti blu, parquet scuro e nessun camino
Foto di una sala da pranzo aperta verso il soggiorno tradizionale di medie dimensioni con pareti blu, parquet scuro e nessun camino
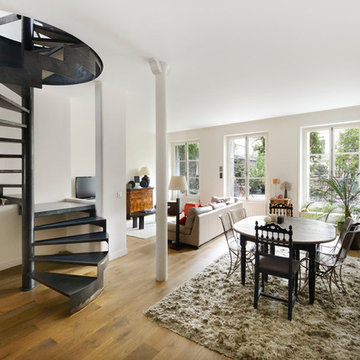
il s'agit d'un duplex rue Amelot à Paris conçu par Achcan et réalisé par Well concept :
- Réunification de deux appartements par la création d'une trémie avec escalier en acier.
- Rénovation complète des deux surfaces.
- Création d'une salle de douche parentale et d'une salle de bains.
- Création des menuiseries sur mesures
- Fabrication et pose d'une cuisine sur mesures
- Création de deux chambres communicantes (grande porte coulissante) pour les enfants.
- Réfection de l'installation de chauffage et d'électricité.
- Réfection des revêtements murs et sols.
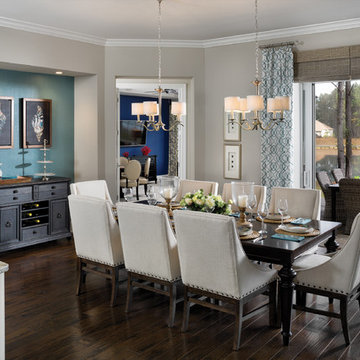
Arthur Rutenberg Homes
Esempio di una grande sala da pranzo aperta verso il soggiorno tradizionale con pareti grigie, parquet scuro e nessun camino
Esempio di una grande sala da pranzo aperta verso il soggiorno tradizionale con pareti grigie, parquet scuro e nessun camino
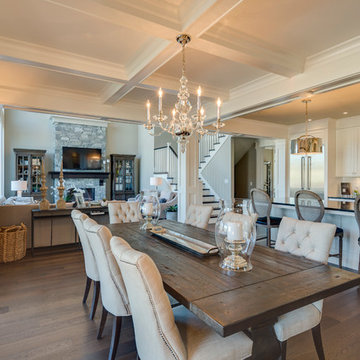
award winning builder, black granite, coffered ceiling, upholstered dining chair, white cabinets, white trim, wood dining table, chandelier
Esempio di una sala da pranzo aperta verso il soggiorno chic di medie dimensioni con pareti beige e parquet scuro
Esempio di una sala da pranzo aperta verso il soggiorno chic di medie dimensioni con pareti beige e parquet scuro
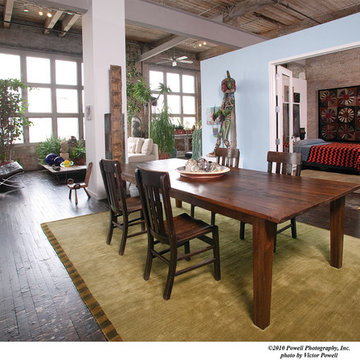
Idee per una grande sala da pranzo aperta verso il soggiorno industriale con pareti blu, parquet scuro e nessun camino
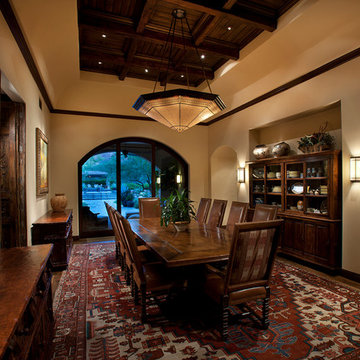
Dino Tonn Photography
Idee per una grande sala da pranzo aperta verso il soggiorno mediterranea con pareti beige, parquet scuro e nessun camino
Idee per una grande sala da pranzo aperta verso il soggiorno mediterranea con pareti beige, parquet scuro e nessun camino

The kitchen and breakfast area are kept simple and modern, featuring glossy flat panel cabinets, modern appliances and finishes, as well as warm woods. The dining area was also given a modern feel, but we incorporated strong bursts of red-orange accents. The organic wooden table, modern dining chairs, and artisan lighting all come together to create an interesting and picturesque interior.
Project Location: The Hamptons. Project designed by interior design firm, Betty Wasserman Art & Interiors. From their Chelsea base, they serve clients in Manhattan and throughout New York City, as well as across the tri-state area and in The Hamptons.
For more about Betty Wasserman, click here: https://www.bettywasserman.com/
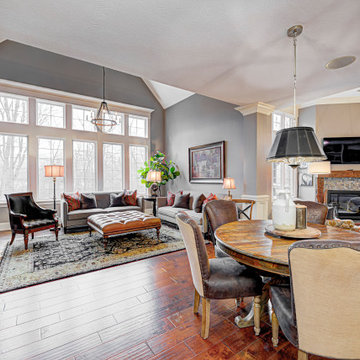
This home renovation project transformed unused, unfinished spaces into vibrant living areas. Each exudes elegance and sophistication, offering personalized design for unforgettable family moments.
In this living area, opulence meets functionality with luxurious furnishings, complemented by a central table and open shelves adorned with decor. In the breakfast area, a cozy ambience invites leisurely mornings. A charming table and chairs offer a perfect spot for enjoying breakfast or casual gatherings with loved ones.
Project completed by Wendy Langston's Everything Home interior design firm, which serves Carmel, Zionsville, Fishers, Westfield, Noblesville, and Indianapolis.
For more about Everything Home, see here: https://everythinghomedesigns.com/
To learn more about this project, see here: https://everythinghomedesigns.com/portfolio/fishers-chic-family-home-renovation/

Ispirazione per una grande sala da pranzo aperta verso il soggiorno design con pavimento in cemento

Projet livré fin novembre 2022, budget tout compris 100 000 € : un appartement de vieille dame chic avec seulement deux chambres et des prestations datées, à transformer en appartement familial de trois chambres, moderne et dans l'esprit Wabi-sabi : épuré, fonctionnel, minimaliste, avec des matières naturelles, de beaux meubles en bois anciens ou faits à la main et sur mesure dans des essences nobles, et des objets soigneusement sélectionnés eux aussi pour rappeler la nature et l'artisanat mais aussi le chic classique des ambiances méditerranéennes de l'Antiquité qu'affectionnent les nouveaux propriétaires.
La salle de bain a été réduite pour créer une cuisine ouverte sur la pièce de vie, on a donc supprimé la baignoire existante et déplacé les cloisons pour insérer une cuisine minimaliste mais très design et fonctionnelle ; de l'autre côté de la salle de bain une cloison a été repoussée pour gagner la place d'une très grande douche à l'italienne. Enfin, l'ancienne cuisine a été transformée en chambre avec dressing (à la place de l'ancien garde manger), tandis qu'une des chambres a pris des airs de suite parentale, grâce à une grande baignoire d'angle qui appelle à la relaxation.
Côté matières : du noyer pour les placards sur mesure de la cuisine qui se prolongent dans la salle à manger (avec une partie vestibule / manteaux et chaussures, une partie vaisselier, et une partie bibliothèque).
On a conservé et restauré le marbre rose existant dans la grande pièce de réception, ce qui a grandement contribué à guider les autres choix déco ; ailleurs, les moquettes et carrelages datés beiges ou bordeaux ont été enlevés et remplacés par du béton ciré blanc coco milk de chez Mercadier. Dans la salle de bain il est même monté aux murs dans la douche !
Pour réchauffer tout cela : de la laine bouclette, des tapis moelleux ou à l'esprit maison de vanaces, des fibres naturelles, du lin, de la gaze de coton, des tapisseries soixante huitardes chinées, des lampes vintage, et un esprit revendiqué "Mad men" mêlé à des vibrations douces de finca ou de maison grecque dans les Cyclades...
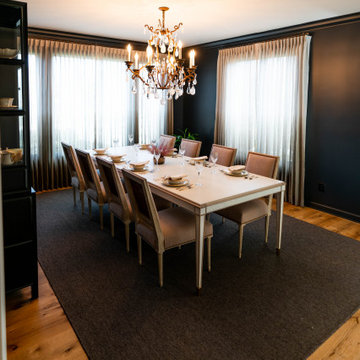
Ispirazione per una sala da pranzo aperta verso il soggiorno tradizionale di medie dimensioni con pareti nere e parquet chiaro

Esempio di un'ampia sala da pranzo aperta verso il soggiorno minimalista con pareti verdi, moquette, stufa a legna, cornice del camino in intonaco, pavimento beige, soffitto ribassato e pannellatura
Sale da Pranzo aperte verso il Soggiorno - Foto e idee per arredare
6