Sale da Pranzo - Angoli Colazione, Sale da Pranzo aperte verso la Cucina - Foto e idee per arredare
Filtra anche per:
Budget
Ordina per:Popolari oggi
21 - 40 di 80.762 foto
1 di 3

Informal dining room with rustic round table, gray upholstered chairs, and built in window seat with firewood storage
Photo by Stacy Zarin Goldberg Photography
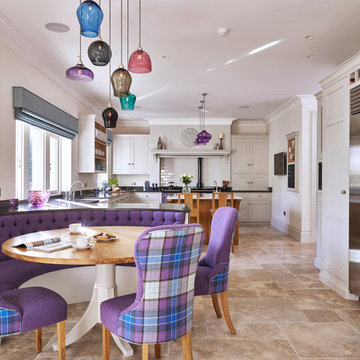
Nicholas Yarsley
Immagine di una grande sala da pranzo aperta verso la cucina classica con pavimento in pietra calcarea, pavimento beige e pareti beige
Immagine di una grande sala da pranzo aperta verso la cucina classica con pavimento in pietra calcarea, pavimento beige e pareti beige
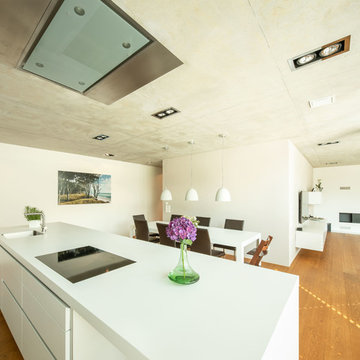
Ralf Just Fotografie, Weilheim
Ispirazione per un'ampia sala da pranzo aperta verso la cucina minimalista con pareti bianche, pavimento in legno massello medio, cornice del camino in intonaco e pavimento marrone
Ispirazione per un'ampia sala da pranzo aperta verso la cucina minimalista con pareti bianche, pavimento in legno massello medio, cornice del camino in intonaco e pavimento marrone
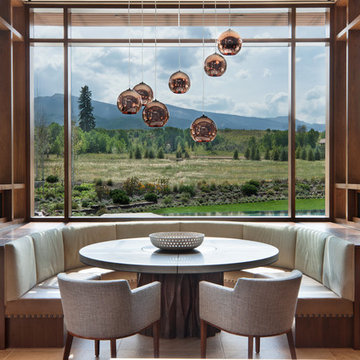
David O. Marlow
Ispirazione per un'ampia sala da pranzo aperta verso la cucina contemporanea con pavimento in gres porcellanato e pavimento beige
Ispirazione per un'ampia sala da pranzo aperta verso la cucina contemporanea con pavimento in gres porcellanato e pavimento beige
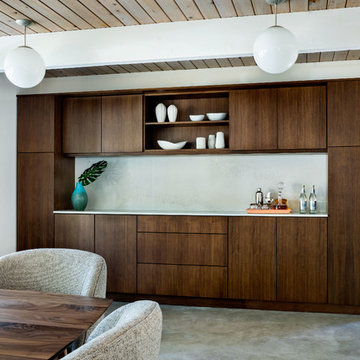
Esempio di una sala da pranzo aperta verso la cucina moderna di medie dimensioni con pareti bianche e pavimento in cemento

Seating area featuring built in bench seating and plenty of natural light. Table top is made of reclaimed lumber done by Longleaf Lumber. The bottom table legs are reclaimed Rockford Lathe Legs.

Saari & Forrai Photography
MSI Custom Homes, LLC
Esempio di una grande sala da pranzo aperta verso la cucina country con pareti bianche, pavimento in legno massello medio, nessun camino, pavimento marrone, soffitto a cassettoni e pannellatura
Esempio di una grande sala da pranzo aperta verso la cucina country con pareti bianche, pavimento in legno massello medio, nessun camino, pavimento marrone, soffitto a cassettoni e pannellatura
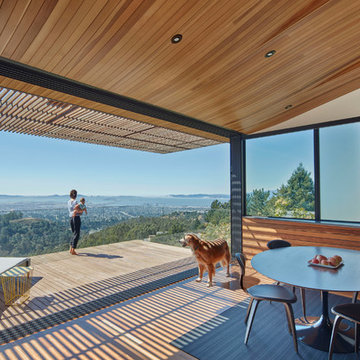
Foto di una sala da pranzo aperta verso la cucina moderna di medie dimensioni con pareti beige, parquet chiaro e nessun camino
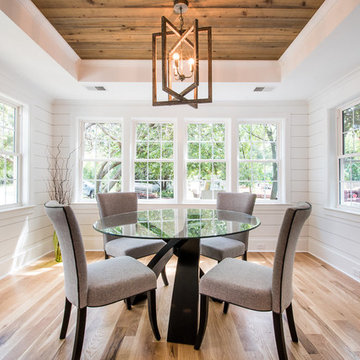
Tyler Davidson
Tyler Davidson
Esempio di una sala da pranzo aperta verso la cucina classica di medie dimensioni con pareti bianche, parquet chiaro e nessun camino
Esempio di una sala da pranzo aperta verso la cucina classica di medie dimensioni con pareti bianche, parquet chiaro e nessun camino
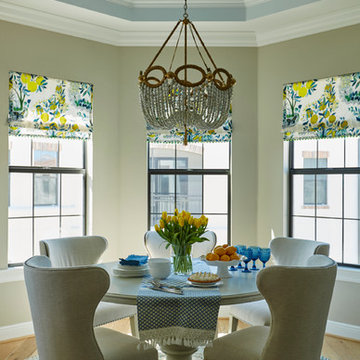
Casual Dining area in open kitchen - great round table can seat up to 7 comfortable. We accented the ceiling with blue paint.
Ispirazione per una sala da pranzo aperta verso la cucina classica di medie dimensioni con pareti beige
Ispirazione per una sala da pranzo aperta verso la cucina classica di medie dimensioni con pareti beige
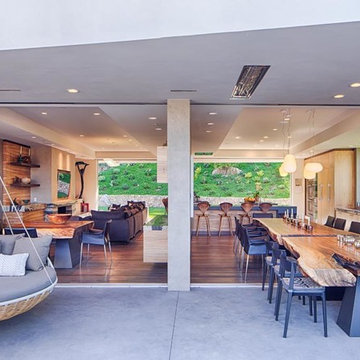
Indoor and outdoor dining room with 24ft. suar slab dining table.
Immagine di un'ampia sala da pranzo aperta verso la cucina contemporanea con pareti grigie e parquet chiaro
Immagine di un'ampia sala da pranzo aperta verso la cucina contemporanea con pareti grigie e parquet chiaro
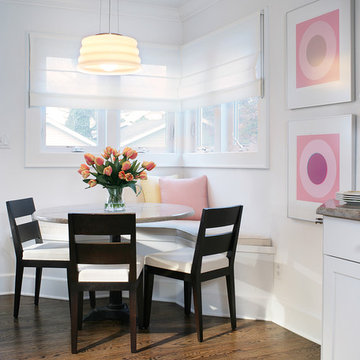
Originally the back porch/laundry room, we incorporated the space into the kitchen and turned it into a corner dining nook with the washer/dryer tucked neatly into the newly-created kitchen laundry closet. We added windows and a banquette for additional storage, as well as a round table along with chairs upholstered in a ribbed pencil stripe fabric in three color ways, also echoed on the pillows.
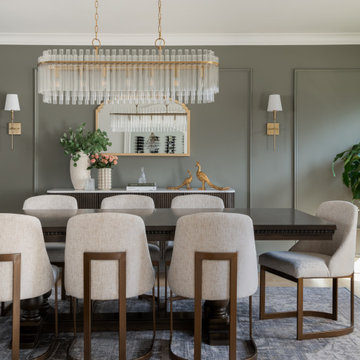
When old meets new! Our clients wanted to utilize the table from their previous home so we sourced a new sideboard and statement chairs. This glamorous space shows off this family's personality and their love for peacocks!

One functional challenge was that the home did not have a pantry. MCM closets were historically smaller than the walk-in closets and pantries of today. So, we printed out the home’s floorplan and began sketching ideas. The breakfast area was quite large, and it backed up to the primary bath on one side and it also adjoined the main hallway. We decided to reconfigure the large breakfast area by making part of it into a new walk-in pantry. This gave us the extra space we needed to create a new main hallway, enough space for a spacious walk-in pantry, and finally, we had enough space remaining in the breakfast area to add a cozy built-in walnut dining bench. Above the new dining bench, we designed and incorporated a geometric walnut accent wall to add warmth and texture.

Detailed shot of the dining room and sunroom in Charlotte, NC complete with vaulted ceilings, exposed beams, large, black dining room chandelier, wood dining table and fabric and wood dining room chairs, light blue accent chairs, roman shades and custom window treatments.

Beautiful dining room and sunroom in Charlotte, NC complete with vaulted ceilings, exposed beams, large, black dining room chandelier, wood dining table and fabric and wood dining room chairs, roman shades and custom window treatments.
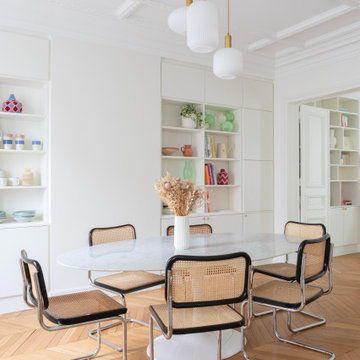
Ce grand appartement familial haussmannien est situé dans le 11ème arrondissement de Paris. Nous avons repensé le plan existant afin d'ouvrir la cuisine vers la pièce à vivre et offrir une sensation d'espace à nos clients. Nous avons modernisé les espaces de vie de la famille pour apporter une touche plus contemporaine à cet appartement classique, tout en gardant les codes charmants de l'haussmannien: moulures au plafond, parquet point de Hongrie, belles hauteurs...

Au cœur de la place du Pin à Nice, cet appartement autrefois sombre et délabré a été métamorphosé pour faire entrer la lumière naturelle. Nous avons souhaité créer une architecture à la fois épurée, intimiste et chaleureuse. Face à son état de décrépitude, une rénovation en profondeur s’imposait, englobant la refonte complète du plancher et des travaux de réfection structurale de grande envergure.
L’une des transformations fortes a été la dépose de la cloison qui séparait autrefois le salon de l’ancienne chambre, afin de créer un double séjour. D’un côté une cuisine en bois au design minimaliste s’associe harmonieusement à une banquette cintrée, qui elle, vient englober une partie de la table à manger, en référence à la restauration. De l’autre côté, l’espace salon a été peint dans un blanc chaud, créant une atmosphère pure et une simplicité dépouillée. L’ensemble de ce double séjour est orné de corniches et une cimaise partiellement cintrée encadre un miroir, faisant de cet espace le cœur de l’appartement.
L’entrée, cloisonnée par de la menuiserie, se détache visuellement du double séjour. Dans l’ancien cellier, une salle de douche a été conçue, avec des matériaux naturels et intemporels. Dans les deux chambres, l’ambiance est apaisante avec ses lignes droites, la menuiserie en chêne et les rideaux sortants du plafond agrandissent visuellement l’espace, renforçant la sensation d’ouverture et le côté épuré.
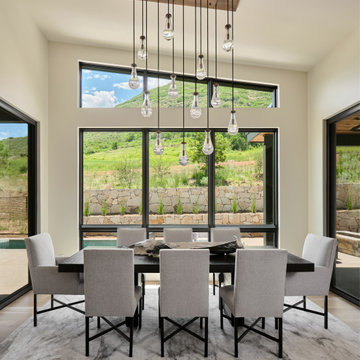
The lovely dining area in this home is directly off of the kitchen area. The cascading pendant light features hand-blown glass raindrops that glisten in the sunlight. The sloped ceiling and architectural windows highlight the stunning view of the foothills of the Rocky Mountains and an award-winning golf course. Terraced walls shield the lap pool from view of the golfers. The streamlined dining table and chairs provide a comfortable spot to take in the beautiful panoramic views.
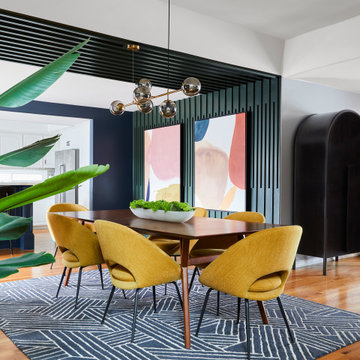
One of the primary challenges our client faced was the sense of disconnect between the play area and the main living spaces. They wanted a home where they could keep an eye on their kids while going about daily activities. To address this, we ingeniously designed the space to be highly functional, ensuring the kid's play area became central to the kitchen, dining, and living spaces.
Sale da Pranzo - Angoli Colazione, Sale da Pranzo aperte verso la Cucina - Foto e idee per arredare
2