Sale da Pranzo - Angoli Colazione, Sale da Pranzo aperte verso la Cucina - Foto e idee per arredare
Filtra anche per:
Budget
Ordina per:Popolari oggi
161 - 180 di 80.762 foto
1 di 3
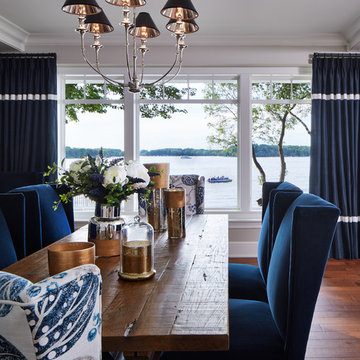
Hendel Homes
Corey Gaffer Photography
Foto di una grande sala da pranzo aperta verso la cucina tradizionale con pavimento in legno massello medio
Foto di una grande sala da pranzo aperta verso la cucina tradizionale con pavimento in legno massello medio
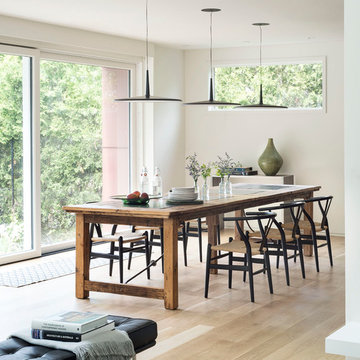
matthew williams photographer
Idee per una sala da pranzo aperta verso la cucina moderna di medie dimensioni con pareti bianche e parquet chiaro
Idee per una sala da pranzo aperta verso la cucina moderna di medie dimensioni con pareti bianche e parquet chiaro
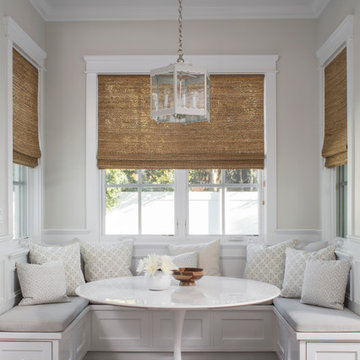
Love this breakfast nook in neutral fabrics with white tulip table and hanging custom grey lantern. Natural woven shades add texture to the space.
Esempio di una sala da pranzo aperta verso la cucina classica di medie dimensioni con pareti beige e parquet scuro
Esempio di una sala da pranzo aperta verso la cucina classica di medie dimensioni con pareti beige e parquet scuro
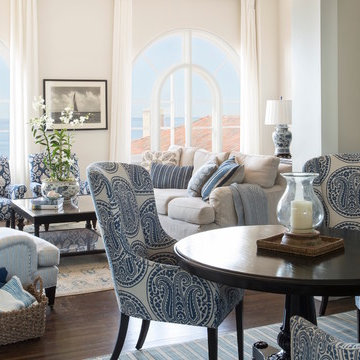
Idee per una sala da pranzo aperta verso la cucina stile marino di medie dimensioni con pareti bianche, parquet scuro e nessun camino
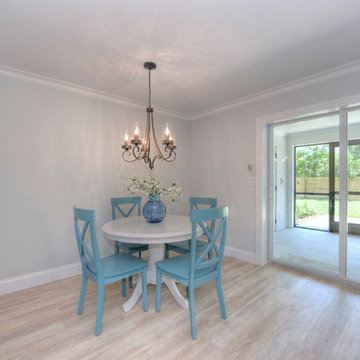
Immagine di una sala da pranzo aperta verso la cucina stile marino con parquet chiaro

Halkin Mason Photography
Ispirazione per una grande sala da pranzo aperta verso la cucina vittoriana con pareti bianche, pavimento in marmo e nessun camino
Ispirazione per una grande sala da pranzo aperta verso la cucina vittoriana con pareti bianche, pavimento in marmo e nessun camino
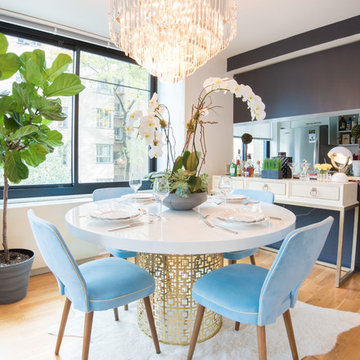
Austi Campbell Photography
Idee per una sala da pranzo aperta verso la cucina classica di medie dimensioni con pareti grigie e parquet chiaro
Idee per una sala da pranzo aperta verso la cucina classica di medie dimensioni con pareti grigie e parquet chiaro
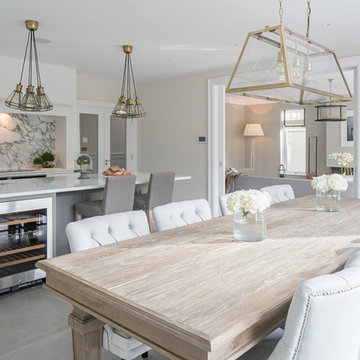
Modern country kitchen with a cool, light palette. Built in frame around ovens. White counter-tops. Calacatta marble backing.
Immagine di una sala da pranzo aperta verso la cucina design con pareti beige e nessun camino
Immagine di una sala da pranzo aperta verso la cucina design con pareti beige e nessun camino
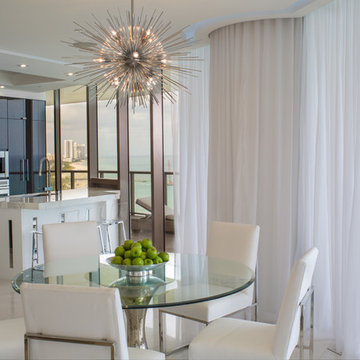
Ispirazione per una sala da pranzo aperta verso la cucina minimal di medie dimensioni con pavimento in marmo, camino lineare Ribbon, cornice del camino in pietra e pavimento bianco
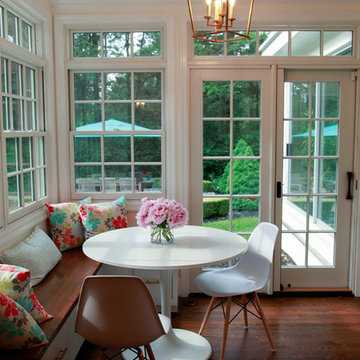
Spencer Stalloni
Foto di una piccola sala da pranzo aperta verso la cucina tradizionale con parquet scuro
Foto di una piccola sala da pranzo aperta verso la cucina tradizionale con parquet scuro
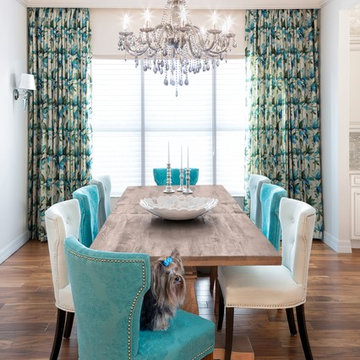
From Plain to Fabulous
A great thing about building a new home is that you are starting fresh. Being a Florida decorator, many of our clients are moving from the Northern or Mid-West states. We advise them to leave their often dark, large pieces of traditional furniture behind and just bring pieces that have value to them whether sentimental or monetary.
This dining room was a pleasure because it was a clean slate with large windows letting in the morning sun. The floors are hand-scraped engineered wood in Brazilian walnut which give the entire home a warm feel to counteract the stark white walls. The home owners have a large art collection and specifically chose the white paint so that the paintings can be seen at their best and moved around the home easily.
The owners host many dinner parties throughout the year and wanted a table that was virtually indestructible, and that visitors didn’t have to be careful with. This long Mango wood trestle table comfortably seats between eight and ten and has an antique grey, distressed look that is similar to driftwood. We alternated turquoise and light blue dining chairs for some contrast.
An outstanding centerpiece for the room is a dazzling grey chandelier with an outstanding display of brilliant graphite crystals. Hundreds of faceted crystals are suspended from ten fluted glass arms. Wall sconces in chrome with grey linen shades were added and all the lighting is on dimmers for a choice of bright or mood lighting depending on the required ambience.
To control the harsh Florida sunlight that can leech color out of furnishings within weeks, we installed light grey Silhouette window shades which keep approximately 97% of harmful UV rays out but still let in light even when fully closed.
Traversing draperies were installed floor-to-ceiling and wall-to-wall providing a spectacular color wall of cream, green, purple and turquoise. The hardware is hidden behind the crown moulding for a clean, modern look.
The best part of this design story lies in the large-scale artwork. The home owner had been given the painting years ago when she lived in Philadelphia but the colors didn’t suit her Northern palette. The painting was hidden in the attic but during the move was crated and sent to Florida. After not seeing it for sixteen years she had forgotten what it looked like and when she saw the crate about to be off-loaded asked the removal crew to take it away. At the last minute she decided to look in the crate and was surprised and delighted to find the perfect artwork for her dining room!
Lastly, hand-torn wallpaper was installed in a custom color in the tray ceiling.
As this room is used for dinner parties, games and even casual dining we decided not to install a rug for ease of use and movement around the table.
Photographer: Rolando Diaz
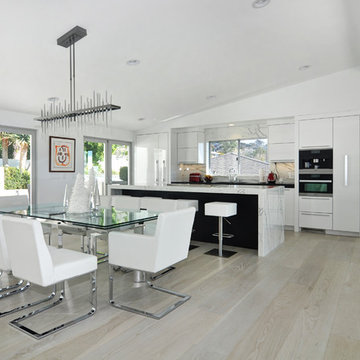
3/4" x 10" Custom Select White Oak Plank with a custom stain and finish.
Photography by: The Bowman Group
Foto di una sala da pranzo aperta verso la cucina contemporanea di medie dimensioni con pareti bianche e parquet chiaro
Foto di una sala da pranzo aperta verso la cucina contemporanea di medie dimensioni con pareti bianche e parquet chiaro
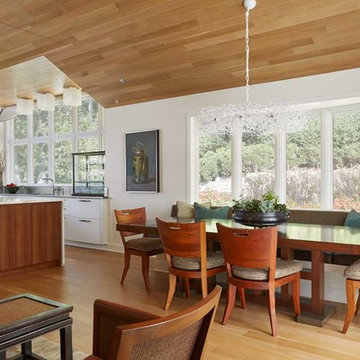
Esempio di una sala da pranzo aperta verso la cucina design con pareti bianche e parquet chiaro

Mid-Century Remodel on Tabor Hill
This sensitively sited house was designed by Robert Coolidge, a renowned architect and grandson of President Calvin Coolidge. The house features a symmetrical gable roof and beautiful floor to ceiling glass facing due south, smartly oriented for passive solar heating. Situated on a steep lot, the house is primarily a single story that steps down to a family room. This lower level opens to a New England exterior. Our goals for this project were to maintain the integrity of the original design while creating more modern spaces. Our design team worked to envision what Coolidge himself might have designed if he'd had access to modern materials and fixtures.
With the aim of creating a signature space that ties together the living, dining, and kitchen areas, we designed a variation on the 1950's "floating kitchen." In this inviting assembly, the kitchen is located away from exterior walls, which allows views from the floor-to-ceiling glass to remain uninterrupted by cabinetry.
We updated rooms throughout the house; installing modern features that pay homage to the fine, sleek lines of the original design. Finally, we opened the family room to a terrace featuring a fire pit. Since a hallmark of our design is the diminishment of the hard line between interior and exterior, we were especially pleased for the opportunity to update this classic work.
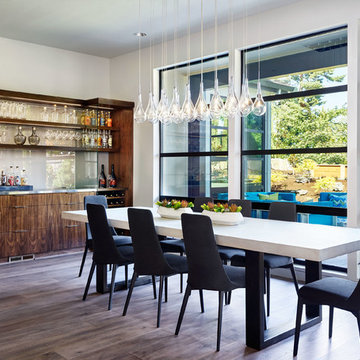
Blackstone Edge Photography
Immagine di una grande sala da pranzo aperta verso la cucina design con pareti bianche e pavimento in legno massello medio
Immagine di una grande sala da pranzo aperta verso la cucina design con pareti bianche e pavimento in legno massello medio
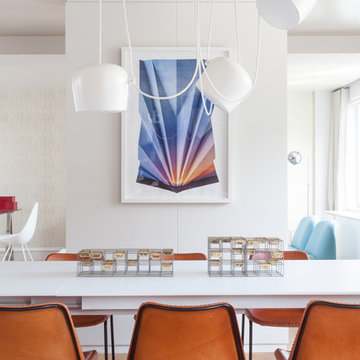
Notable decor elements include:Ligne Roset Bianco extension dining table, CB2 Boost Tealight holders, Flos AIM multi-point pendant fixture, CB2 Roadhouse leather chairs, Design Within Reach Drop chair.
Photography: Francesco Bertocci
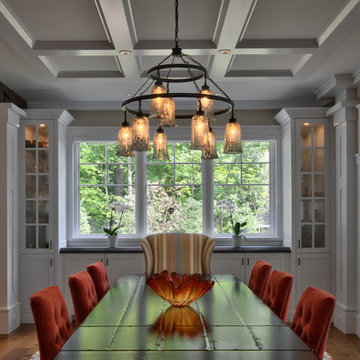
Saari & Forrai Photography
MSI Custom Homes, LLC
Ispirazione per una grande sala da pranzo aperta verso la cucina country con pareti bianche, pavimento in legno massello medio, nessun camino, pavimento marrone, soffitto a cassettoni e pannellatura
Ispirazione per una grande sala da pranzo aperta verso la cucina country con pareti bianche, pavimento in legno massello medio, nessun camino, pavimento marrone, soffitto a cassettoni e pannellatura
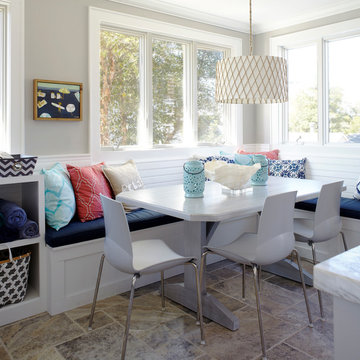
Design: Jules Duffy Design; This kitchen was gutted to the studs and renovated TWICE after 2 burst pipe events! It's finally complete! With windows and doors on 3 sides, the kitchen is flooded with amazing light and beautiful breezes. The finishes were selected from a driftwood palate as a nod to the beach one block away, The limestone floor (beyond practical) dares all to find the sand traveling in on kids' feet. Tons of storage and seating make this kitchen a hub for entertaining. Photography: Laura Moss
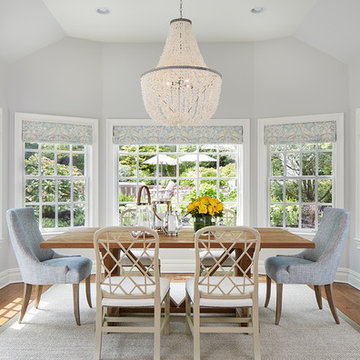
Martha O'Hara Interiors, Interior Design & Photo Styling | Corey Gaffer Photography
Please Note: All “related,” “similar,” and “sponsored” products tagged or listed by Houzz are not actual products pictured. They have not been approved by Martha O’Hara Interiors nor any of the professionals credited. For information about our work, please contact design@oharainteriors.com.
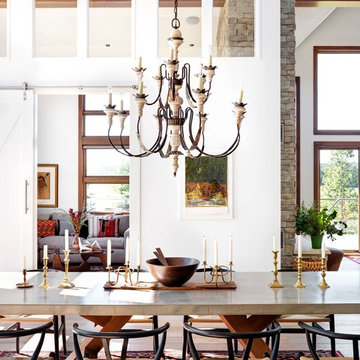
Modern Rustic home inspired by Scandinavian design & heritage of the clients.
This particular image is of the open concept dining room with a custom concrete table, black wishbone chairs and a classic chandelier. Next to dining room is a library/den with bookshelves all around, custom sectional, two way wood burning fireplace and a large custom barn door.
Photo: Martin Tessler
Sale da Pranzo - Angoli Colazione, Sale da Pranzo aperte verso la Cucina - Foto e idee per arredare
9