Sale da Pranzo ampie grigie - Foto e idee per arredare
Filtra anche per:
Budget
Ordina per:Popolari oggi
221 - 240 di 632 foto
1 di 3
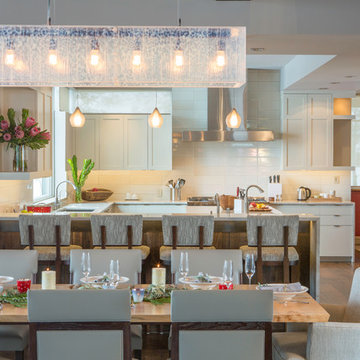
Josh Johnson
Immagine di un'ampia sala da pranzo minimalista con pavimento in legno massello medio
Immagine di un'ampia sala da pranzo minimalista con pavimento in legno massello medio
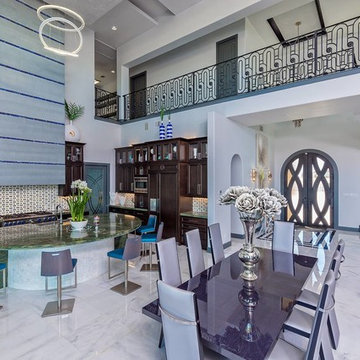
Esempio di un'ampia sala da pranzo aperta verso la cucina minimal con pareti grigie, pavimento in marmo, camino lineare Ribbon e cornice del camino in metallo
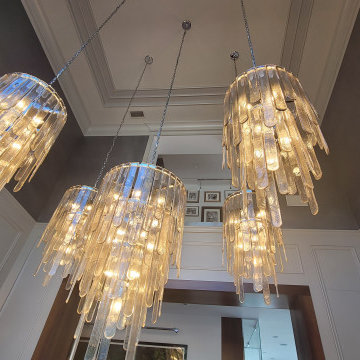
High Ceiling Dining Room Chandelier Cluster
Esempio di un'ampia sala da pranzo aperta verso il soggiorno design con pareti multicolore, pavimento in marmo, pavimento bianco, soffitto a cassettoni e carta da parati
Esempio di un'ampia sala da pranzo aperta verso il soggiorno design con pareti multicolore, pavimento in marmo, pavimento bianco, soffitto a cassettoni e carta da parati
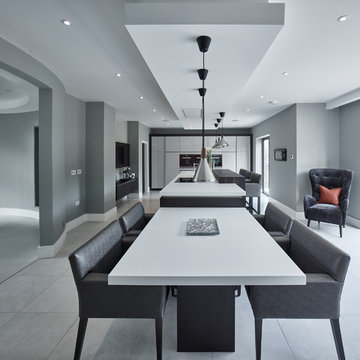
Contemporary, handle-less SieMatic S2 lotus white gloss and Terra larix simulated wood grain kitchen, complete with; white corian worktops and dining table top, Spekva timber breakfast bar, Miele appliances and Westin's extraction, Quooker boiling water tap and Blanco sink.
SieMatic media unit with toughened glass back panel and LED lighting.
Photography by Andy Haslam.
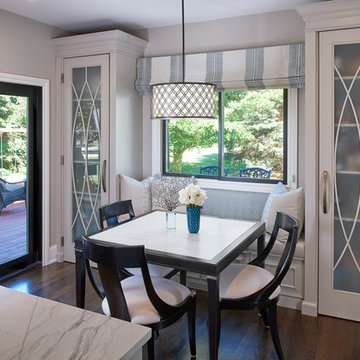
Full design of all Architectural details and finishes with turn-key furnishings and styling throughout this luxurious interior.
Immagine di un'ampia sala da pranzo aperta verso la cucina tradizionale con parquet scuro e pavimento marrone
Immagine di un'ampia sala da pranzo aperta verso la cucina tradizionale con parquet scuro e pavimento marrone
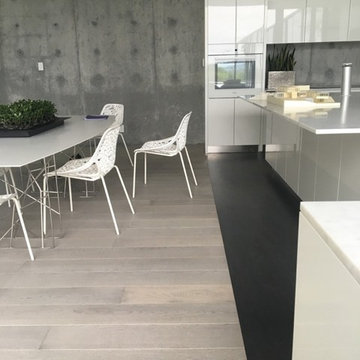
Menlo Flooring & Design - The walls on this house aren't entirely done. The floors look great! Custom Select grade, European Oak, Custom Grey color.
Immagine di un'ampia sala da pranzo aperta verso la cucina moderna con pareti grigie, parquet chiaro, nessun camino e pavimento marrone
Immagine di un'ampia sala da pranzo aperta verso la cucina moderna con pareti grigie, parquet chiaro, nessun camino e pavimento marrone
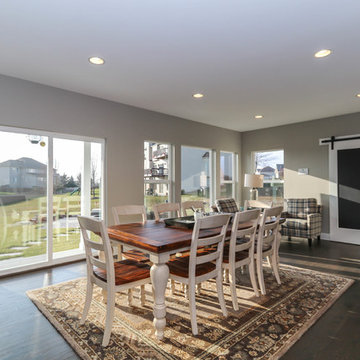
DJK Custom Homes
Foto di un'ampia sala da pranzo aperta verso la cucina country con pareti beige, parquet scuro e pavimento marrone
Foto di un'ampia sala da pranzo aperta verso la cucina country con pareti beige, parquet scuro e pavimento marrone
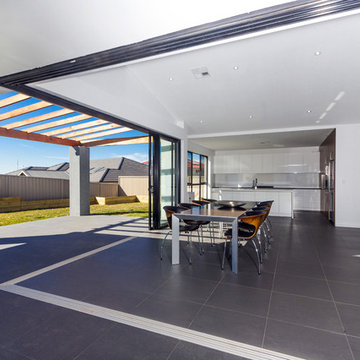
Post less corner entertainment area connecting outside alfresco and internal dinning, kitchen and living areas boasting high raked ceilings. Covered entertainment area mixed with open hardwood feature pergolas. Open kitchen built in stone bench top and polyurethane finish.
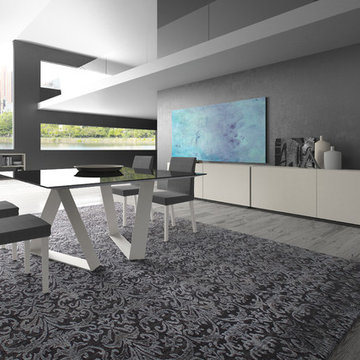
With over 60 years of excellence in manufacturing and design, Presotto Italia continues to reinvent the relationships between form and function by interpreting the evolving consumer lifestyles, tastes and trends. Today, Presotto is one of Italy’s leading manufacturers of top notch, ultra-modern bedrooms and extraordinary, exclusively-designed living room solutions. Best known for its one-of-a-kind Aqua Bed and Zero Round Bed, Presotto Italia is also the source for innovation and edgy product design which includes countless wall unit collections, wardrobes, walk-in closets, dining rooms and bedrooms.
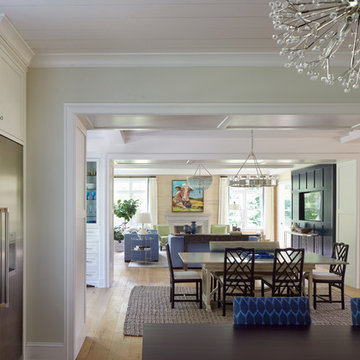
Important: Houzz content often includes “related photos” and “sponsored products.” Products tagged or listed by Houzz are not Gahagan-Eddy product, nor have they been approved by Gahagan-Eddy or any related professionals.
Please direct any questions about our work to socialmedia@gahagan-eddy.com.
Thank you.
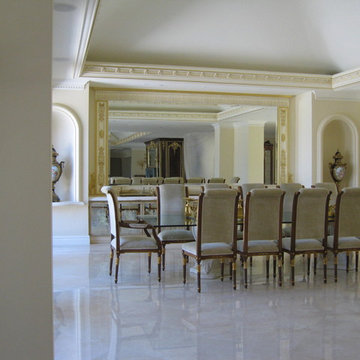
A grand mirror wall in Rancho Santa Fe - A & D Glass Inc.
Ispirazione per un'ampia sala da pranzo chic chiusa con pareti gialle, pavimento in gres porcellanato, nessun camino e pavimento multicolore
Ispirazione per un'ampia sala da pranzo chic chiusa con pareti gialle, pavimento in gres porcellanato, nessun camino e pavimento multicolore
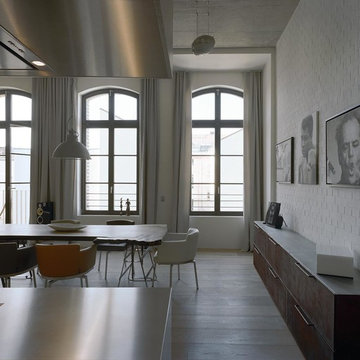
Esempio di un'ampia sala da pranzo aperta verso il soggiorno contemporanea con pareti bianche e nessun camino
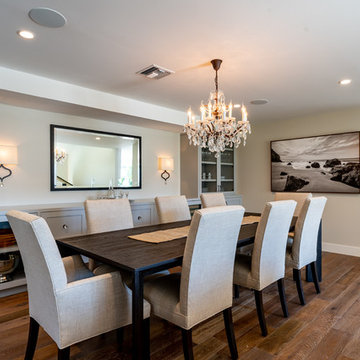
For three years this Westlake Village couple lived in a house that didn't quite fit their needs. With frequent houseguests staying for weeks at a time, the family needed more space, particularly in the cramped kitchen. So began their search for a new home. Though the couple viewed several residences, they realized nothing compared to the space and location of the house they already owned. The family knew JRP by reputation from friends who were JRP clients. After consulting with our team, the couple agreed a whole-home renovation was the way to the dream home they had been searching for. Inspired by top architectural magazines, the couple had a clear vision of how their home should look and feel: a clean, open, modern space with a mix of details that played to the family's lively spirit.
The highlight of this new, open floorplan home is the gorgeous kitchen perfect for hosting. The unified palette is soft and beautiful. Clean, bright surfaces underpin strong visual elements such as polished quartz countertops, brushed oak floors, and glass tiles set in a herringbone pattern. A center-island breakfast bar now sits opposite a giant picture window and a show-stopping view of the Santa Monica mountains. Upstairs, the redesigned master bath is what dreams are made of. The double vanity and freestanding tub were rearranged to maximize space while the wood tile floors and stunning rock backsplash add an elemental feel. Now completely transformed, every detail of this transitional home creates the perfect atmosphere for relaxing and entertaining.
Cabinets (Manufacturer, Door Style, Material, Color/Stain or Finish)
- Dewils, Shaker Frameless, Maple, Just White
- Dewils, Shaker Frameless, Maple, Fashion Grey
- Dewils, Shaker Frameless, Maple, North Sea
Countertops (Material Type - Manufacturer, Collection, Color)
- Quartz – Vadara, Toledo, Calacatta Dorado
Light Fixture (Type - Manufacturer, Collection, Color)
- Dining Chandelier – Existing
- Breakfast Area Pendant – 1213 Madison Collection, Polished Nickel/Royal Cut Crystal
- Dining Wall Mount Sconce – Heart Sconce, Aged Iron with Natural Percale
- Kitchen Island Pendant – Darlana, Polished Chrome
- Master Bath Ceiling – Bling Flushmount
- Master Bath Vanity – Robert Abbey Fine Lighting Double Shade Bath, Polished Nickel over Steel
- Exterior – Primo Lanterns, The Yorkshire Electric Lantern, Custom Graphite Finish
Plumbing Fixture (Type - Manufacturer, Color)
- Freestanding Tub – Existing
- Tubfiller – Existing
- Master Bath Faucets – Existing
- Kitchen Faucets – Hansgrohe, Chrome
Sink (Type – Manufacturer, Material)
- Undermount Single Bowl Kitchen– Kohler, Stainless Steel
- Undermount Single Prep – Elkay, Stainless Steel
- Undermount Bar Sink – Kohler, Stainless Steel
- Ladena Undermount Lavatory – Kohler, Ceramic
Hardware (Type – Manufacturer, Color)
- Deadbolt – Emtek, Satin Nickel
- Dummy - Emtek, Satin Nickel
- Passage & Privacy - Emtek, Stainless Steel
Color of wall:
- Kitchen, Breakfast Area, Family Room – Dunn Edwards Edgecomb Grey
- Master Bath – Dunn Edwards Foggy Day
- Living and Dining – Dunn Edwards Winter Morning
Tile (Location: Material Type – Manufacturer, Collection/Style, Color)
- KITCHEN BACKSPLASH: Glass - Ann Sacks, Jute, Ecru/Gloss
- MASTER BATH FLOORS, TUB ACCENT WALL, & HALL BATH FLOORS: Porcelain – Bedrosians, Tahoe, Frost/Glazed
- ACCENT WALL BEHIND TUB: Mosaic – Daltile, Flat River Pebble, Creamy Sand
- FIREPLACE FLOOR: Porcelain Tile - Agora Surfaces, Almeria, Lava/Matte
Stone/Masonry (Location: Material Type – Manufacturer, Collection/Style, Color)
- FIREPLACE: Stone Veneer – Eldorado, European Ledge, Zinc/Dry Stacked
Wood Floor (Type – Manufacturer, Collection/Style, Color/Wash)
- Siberian Oak – Provenza, Heirloom, Light Wire Brushed
Windows/Exterior Doors (Type - Manufacturer)
- 2 Wide Casement – Jeld-Wen
- 3 Wide Casement – Jeld-Wen
- Awning – Jeld-Wen
- Single Casement – Jeld-Wen
- Stationary – Jeld-Wen
Photographer: Andrew Abouna
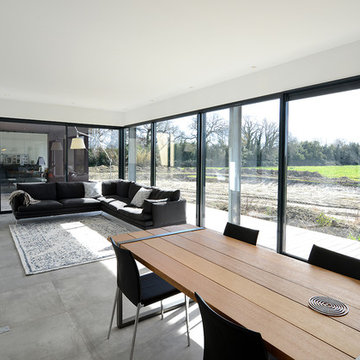
Didier Gemignani.
Lumineuse et élégante comme une inspiration vers l'infini.
Foto di un'ampia sala da pranzo aperta verso il soggiorno design con pareti bianche, pavimento con piastrelle in ceramica e pavimento grigio
Foto di un'ampia sala da pranzo aperta verso il soggiorno design con pareti bianche, pavimento con piastrelle in ceramica e pavimento grigio
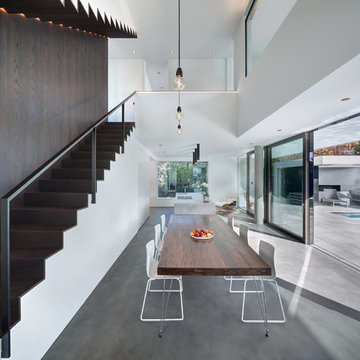
Foto di un'ampia sala da pranzo aperta verso il soggiorno design con pareti bianche, pavimento in linoleum, nessun camino e pavimento grigio
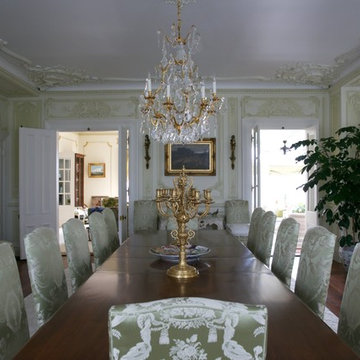
Cheryl Richards
Immagine di un'ampia sala da pranzo tradizionale chiusa con pareti bianche e parquet scuro
Immagine di un'ampia sala da pranzo tradizionale chiusa con pareti bianche e parquet scuro
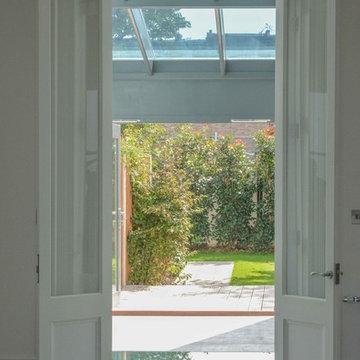
Photographs by Mike Waterman
Immagine di un'ampia sala da pranzo minimal
Immagine di un'ampia sala da pranzo minimal
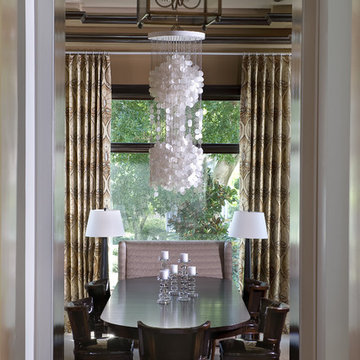
Idee per un'ampia sala da pranzo tradizionale chiusa con pareti bianche e parquet scuro
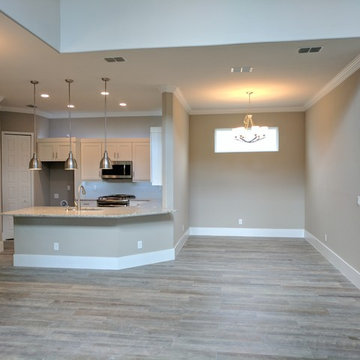
Separate formal dining area perfect for the holidays!
Foto di un'ampia sala da pranzo aperta verso il soggiorno minimalista con pareti grigie, pavimento in gres porcellanato e pavimento grigio
Foto di un'ampia sala da pranzo aperta verso il soggiorno minimalista con pareti grigie, pavimento in gres porcellanato e pavimento grigio
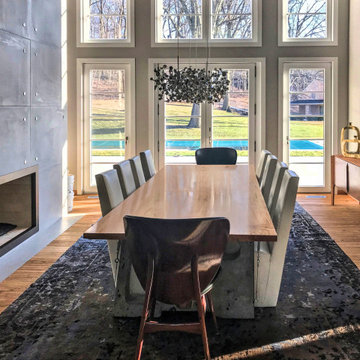
Our team converted traditional style house into this modern beautiful residency.
Immagine di un'ampia sala da pranzo aperta verso la cucina minimalista con pareti grigie, parquet chiaro, camino bifacciale, cornice del camino in cemento e pavimento beige
Immagine di un'ampia sala da pranzo aperta verso la cucina minimalista con pareti grigie, parquet chiaro, camino bifacciale, cornice del camino in cemento e pavimento beige
Sale da Pranzo ampie grigie - Foto e idee per arredare
12