Sale da Pranzo ampie - Foto e idee per arredare
Filtra anche per:
Budget
Ordina per:Popolari oggi
101 - 120 di 1.595 foto
1 di 3
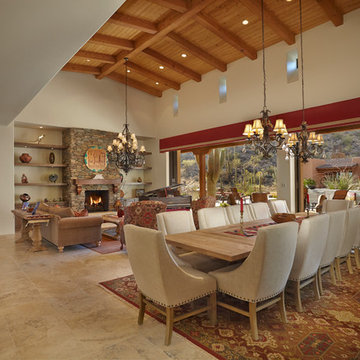
Large open great room and dining area with a mix of custom and Restoration Hardware furnishings.
Foto di un'ampia sala da pranzo american style con pareti beige, pavimento in travertino, camino classico e cornice del camino in pietra
Foto di un'ampia sala da pranzo american style con pareti beige, pavimento in travertino, camino classico e cornice del camino in pietra

Idee per un'ampia sala da pranzo aperta verso il soggiorno contemporanea con pareti grigie, pavimento in legno massello medio, camino bifacciale e cornice del camino in metallo

Modern Dining Room in an open floor plan, sits between the Living Room, Kitchen and Outdoor Patio. The modern electric fireplace wall is finished in distressed grey plaster. Modern Dining Room Furniture in Black and white is paired with a sculptural glass chandelier.

Light filled combined living and dining area, overlooking the garden. Walls: Dulux Grey Pebble 100%. Floor Tiles: Milano Stone Limestone Mistral. Tiled feature on pillars and fireplace - Silvabella by D'Amelio Stone. Fireplace: Horizon 1100 GasFire. All internal selections as well as furniture and accessories by Moda Interiors.
Photographed by DMax Photography

Architect: Rick Shean & Christopher Simmonds, Christopher Simmonds Architect Inc.
Photography By: Peter Fritz
“Feels very confident and fluent. Love the contrast between first and second floor, both in material and volume. Excellent modern composition.”
This Gatineau Hills home creates a beautiful balance between modern and natural. The natural house design embraces its earthy surroundings, while opening the door to a contemporary aesthetic. The open ground floor, with its interconnected spaces and floor-to-ceiling windows, allows sunlight to flow through uninterrupted, showcasing the beauty of the natural light as it varies throughout the day and by season.
The façade of reclaimed wood on the upper level, white cement board lining the lower, and large expanses of floor-to-ceiling windows throughout are the perfect package for this chic forest home. A warm wood ceiling overhead and rustic hand-scraped wood floor underfoot wrap you in nature’s best.
Marvin’s floor-to-ceiling windows invite in the ever-changing landscape of trees and mountains indoors. From the exterior, the vertical windows lead the eye upward, loosely echoing the vertical lines of the surrounding trees. The large windows and minimal frames effectively framed unique views of the beautiful Gatineau Hills without distracting from them. Further, the windows on the second floor, where the bedrooms are located, are tinted for added privacy. Marvin’s selection of window frame colors further defined this home’s contrasting exterior palette. White window frames were used for the ground floor and black for the second floor.
MARVIN PRODUCTS USED:
Marvin Bi-Fold Door
Marvin Sliding Patio Door
Marvin Tilt Turn and Hopper Window
Marvin Ultimate Awning Window
Marvin Ultimate Swinging French Door
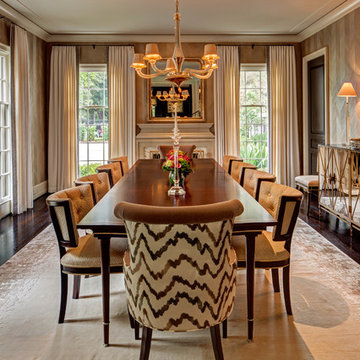
River Oaks, 2014 - Remodel and Additions
Foto di un'ampia sala da pranzo classica chiusa con pareti grigie, parquet scuro e camino classico
Foto di un'ampia sala da pranzo classica chiusa con pareti grigie, parquet scuro e camino classico

Ispirazione per un'ampia sala da pranzo aperta verso il soggiorno minimalista con pareti verdi, moquette, stufa a legna, cornice del camino in intonaco, pavimento beige, soffitto ribassato e pannellatura

An enormous 6x4 metre handmade wool Persian rug from NW Iran. A village rug with plenty of weight and extremely practical for a dining room it completes the antique furniture and wall colours as if made for them.
Sophia French

Level Three: A custom-designed chandelier with ocher-colored onyx pendants suits the dining room furnishings and space layout. Matching onyx sconces grace the window-wall behind the table.
Access to the outdoor deck and BBQ area (to the left of the fireplace column) is conveniently located near the dining and kitchen areas.
Photograph © Darren Edwards, San Diego
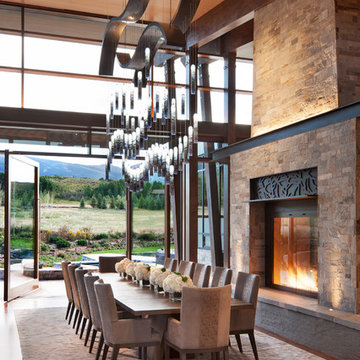
David O. Marlow Photography
Esempio di un'ampia sala da pranzo aperta verso la cucina rustica con camino bifacciale e cornice del camino in pietra
Esempio di un'ampia sala da pranzo aperta verso la cucina rustica con camino bifacciale e cornice del camino in pietra
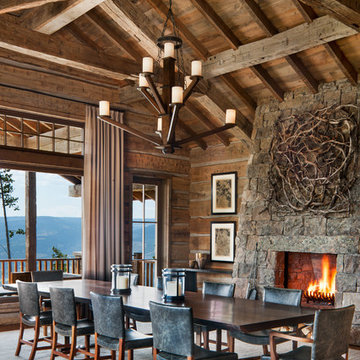
Idee per un'ampia sala da pranzo stile rurale con pareti marroni, pavimento in legno massello medio, camino classico, cornice del camino in pietra e pavimento marrone
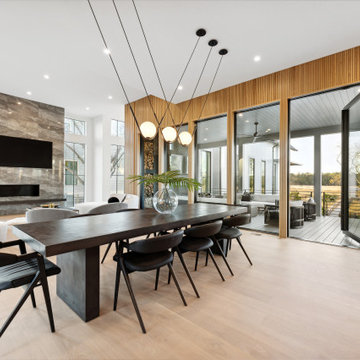
Esempio di un'ampia sala da pranzo aperta verso il soggiorno minimalista con pareti bianche, parquet chiaro, pannellatura, cornice del camino piastrellata e camino ad angolo

• SEE THROUGH FIREPLACE WITH CUSTOM TRIMMED MANTLE AND MARBLE SURROUND
• TWO STORY CEILING WITH CUSTOM DESIGNED WINDOW WALLS
• CUSTOM TRIMMED ACCENT COLUMNS
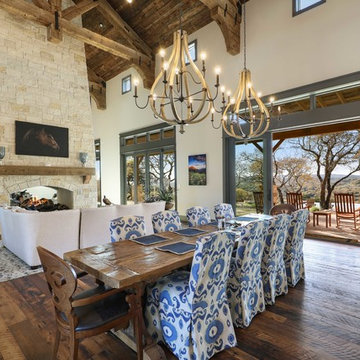
?: Lauren Keller | Luxury Real Estate Services, LLC
Reclaimed Wood Flooring - Sovereign Plank Wood Flooring - https://www.woodco.com/products/sovereign-plank/
Reclaimed Hand Hewn Beams - https://www.woodco.com/products/reclaimed-hand-hewn-beams/
Reclaimed Oak Patina Faced Floors, Skip Planed, Original Saw Marks. Wide Plank Reclaimed Oak Floors, Random Width Reclaimed Flooring.
Reclaimed Beams in Ceiling - Hand Hewn Reclaimed Beams.
Barnwood Paneling & Ceiling - Wheaton Wallboard
Reclaimed Beam Mantel
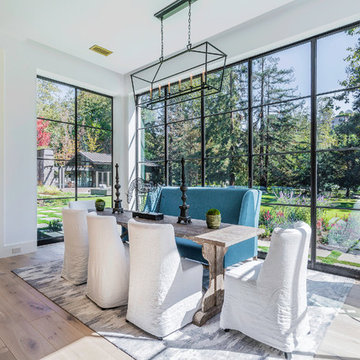
Ispirazione per un'ampia sala da pranzo aperta verso il soggiorno country con pareti bianche, parquet chiaro, camino classico, cornice del camino in pietra e pavimento beige
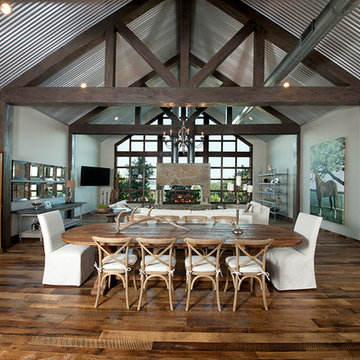
Featured Flooring: Antique Reclaimed Old Original Oak Flooring
Flooring Installer: H&H Hardwood Floors
Esempio di un'ampia sala da pranzo aperta verso il soggiorno rustica con pareti bianche, parquet scuro, camino bifacciale, cornice del camino in pietra e pavimento marrone
Esempio di un'ampia sala da pranzo aperta verso il soggiorno rustica con pareti bianche, parquet scuro, camino bifacciale, cornice del camino in pietra e pavimento marrone

Interior Architecture, Interior Design, Custom Furniture Design, Landscape Architecture by Chango Co.
Construction by Ronald Webb Builders
AV Design by EL Media Group
Photography by Ray Olivares

Foto di un'ampia sala da pranzo aperta verso la cucina country con pareti bianche, parquet scuro, camino bifacciale, cornice del camino in pietra e pavimento multicolore
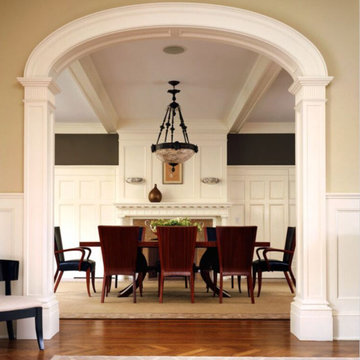
The house is located in Conyers Farm, a residential development, known for its’ grand estates and polo fields. Although the site is just over 10 acres, due to wetlands and conservation areas only 3 acres adjacent to Upper Cross Road could be developed for the house. These restrictions, along with building setbacks led to the linear planning of the house. To maintain a larger back yard, the garage wing was ‘cranked’ towards the street. The bent wing hinged at the three-story turret, reinforces the rambling character and suggests a sense of enclosure around the entry drive court.
Designed in the tradition of late nineteenth-century American country houses. The house has a variety of living spaces, each distinct in shape and orientation. Porches with Greek Doric columns, relaxed plan, juxtaposed masses and shingle-style exterior details all contribute to the elegant “country house” character.

Esempio di un'ampia sala da pranzo aperta verso il soggiorno rustica con pavimento in legno massello medio, camino sospeso, cornice del camino in cemento e soffitto in legno
Sale da Pranzo ampie - Foto e idee per arredare
6