Sale da Pranzo ampie - Foto e idee per arredare
Filtra anche per:
Budget
Ordina per:Popolari oggi
61 - 80 di 1.595 foto
1 di 3
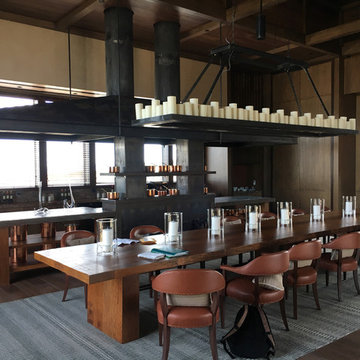
Immagine di un'ampia sala da pranzo aperta verso la cucina moderna con pareti marroni, parquet scuro, stufa a legna, cornice del camino in metallo e pavimento marrone
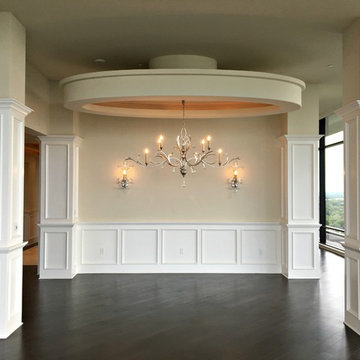
The formal dining room features a vaulted tray ceiling, floor-length windows, and dark wood floor. Both the chandelier and the wall scones provide extra light to this room!
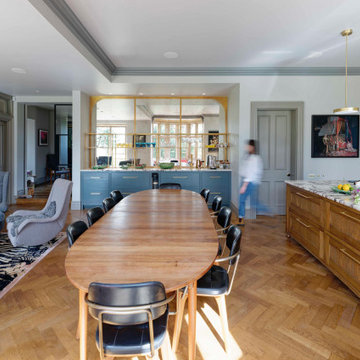
An open plan country manor house kitchen with freestanding look island. This servery sits off to one side. Calacatta Viola marble worktops tie the different areas together below the antiqued glass mirror in a brass frame. The polished brass boiling water tap with chilled and sparkling water makes this a great drinks station.
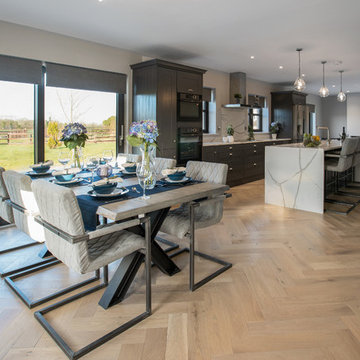
Photographer Derrick Godson
Clients brief was to create a modern stylish kitchen in a predominantly grey colour palette. We cleverly used different colours, textures and patterns in our choice of soft furnishings to create a stylish modern interior.
Open plan area includes a stunning designer dining table and chairs from Denmark with coordinating bar stools for the island.
We also included a stunning waterfall style countertop with coordinating splash back to create a real design statement.
The windows were fitted with remote controlled blinds and beautiful handmade curtains and custom poles.
The herringbone floor and statement lighting give this home a modern edge, whilst its use of neutral colours ensures it is inviting and timeless.
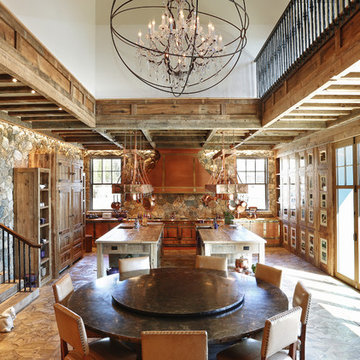
Esempio di un'ampia sala da pranzo aperta verso la cucina rustica con pareti multicolore, cornice del camino in pietra, camino classico e parquet chiaro
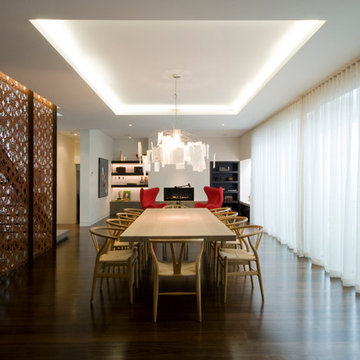
Esempio di un'ampia sala da pranzo aperta verso il soggiorno moderna con pareti bianche, parquet scuro e camino lineare Ribbon

Foto di un'ampia sala da pranzo aperta verso il soggiorno minimal con pareti bianche, parquet chiaro, camino bifacciale, cornice del camino in metallo, pavimento beige e soffitto in legno

The 6015™ HO Linear Gas Fireplace presents you with superior heat performance, high quality construction and a stunning presentation of fire. The 6015™ is the largest unit in this three-part Linear Gas Fireplace Series, and is the perfect accompaniment to grand living spaces and custom homes. Like it's smaller counterparts, the 4415™ and 3615™, the 6015™ features a sleek 15 inch height and a long row of tall, dynamic flames over a bed of reflective crushed glass that is illuminated by bottom-lit Accent Lights. The 6015™ gas fireplace comes with the luxury of adding three different crushed glass options, the Driftwood and Stone Fyre-Art Kit, and multiple fireback selections to completely transition the look of this fireplace.
The 6015™ gas fireplace not only serves as a beautiful focal point in any home; it boasts an impressively high heat output of 56,000 BTUs and has the ability to heat up to 2,800 square feet, utilizing two concealed 90 CFM fans. It features high quality, ceramic glass that comes standard with the 2015 ANSI approved low visibility safety barrier, increasing the overall safety of this unit for you and your family. The GreenSmart® 2 Wall Mounted Thermostat Remote is also featured with the 6015™, which allows you to easily adjust every component of this fireplace. It even includes optional Power Heat Vent Kits, allowing you to heat additional rooms in your home. The 6015™ is built with superior Fireplace Xtrordinair craftsmanship using the highest quality materials and heavy-duty construction. Experience the difference in quality and performance with the 6015™ HO Linear Gas Fireplace by Fireplace Xtrordinair.
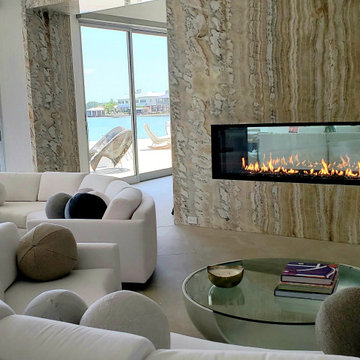
Acucraft Signature Series 8' Linear See Through Gas Fireplace with Dual Pane Glass Cooling System, Removable Glass Panes, and Reflective Glass Media.
Esempio di un'ampia sala da pranzo minimal chiusa con pareti multicolore, camino bifacciale e pavimento multicolore
Esempio di un'ampia sala da pranzo minimal chiusa con pareti multicolore, camino bifacciale e pavimento multicolore

Ispirazione per un'ampia sala da pranzo aperta verso la cucina country con pareti bianche, parquet chiaro, camino ad angolo e cornice del camino in pietra
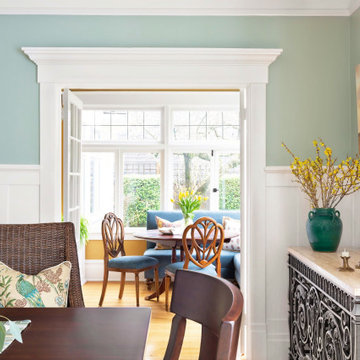
Formal dining room with Garden-inspired decor
Esempio di un'ampia sala da pranzo classica con pareti verdi, parquet chiaro, camino classico, cornice del camino piastrellata e boiserie
Esempio di un'ampia sala da pranzo classica con pareti verdi, parquet chiaro, camino classico, cornice del camino piastrellata e boiserie
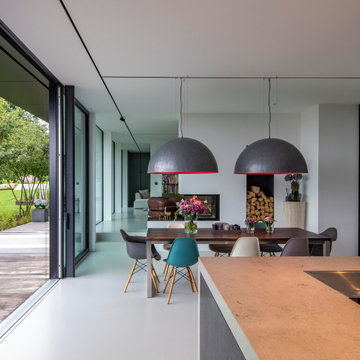
Foto: Michael Voit, Nußdorf
Idee per un'ampia sala da pranzo aperta verso il soggiorno design con pareti bianche, camino ad angolo, cornice del camino in intonaco e pavimento grigio
Idee per un'ampia sala da pranzo aperta verso il soggiorno design con pareti bianche, camino ad angolo, cornice del camino in intonaco e pavimento grigio
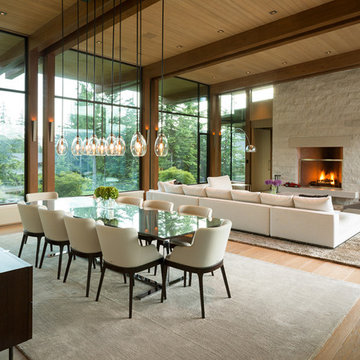
Foto di un'ampia sala da pranzo aperta verso il soggiorno minimal con parquet chiaro, camino classico, cornice del camino in pietra e pavimento beige
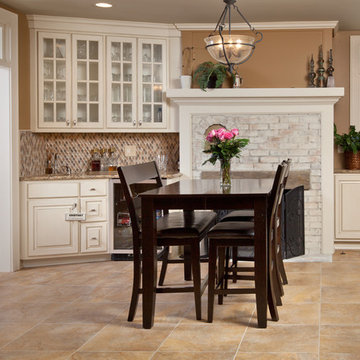
Casual kitchen dining & wetbar
Casual family dining area is open to the kitchen and family room. A flexible space that can easily expand dining area for more people when entertaining.
JE Evans Photography

The fireplace next to the Dining area needed 'presence' as it was situated opposite the (new) stand-out kitchen. In order to accomplish this, we inverted the colours of the Calacatta marble kitchen bench and utilised a tile with a white fleck in it. This helped to balance the room, while giving the fireplace presence.

zona tavolo pranzo
Grande vetrata scorrevole sul terrazzo
Sullo sfondo zona relax - spa.
Tavolo Extendo, sedie wishbone di Carl Hansen,
porta scorrevole in legno con sistema magic
Luci: binari a soffitto di viabizzuno a led
Resina Kerakoll a terra colore 06.
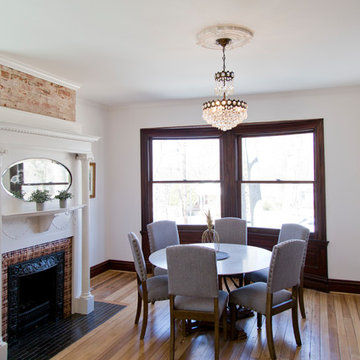
Original Fireplace Mantle & Surround, Exposed Brick, Salvaged Wood Details, Newly Sourced Crystal Chandelier.
Idee per un'ampia sala da pranzo aperta verso la cucina vittoriana con pareti bianche, pavimento in legno massello medio, camino classico e cornice del camino piastrellata
Idee per un'ampia sala da pranzo aperta verso la cucina vittoriana con pareti bianche, pavimento in legno massello medio, camino classico e cornice del camino piastrellata

In the dining room, the old French doors were removed and replaced with a modern, black metal French door system. This added a focal point to the room and set the tone for a Mid-Century, minimalist feel.
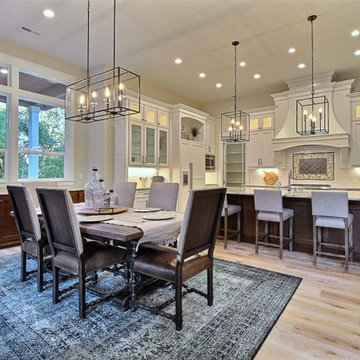
Paint by Sherwin Williams
Body Color - Wool Skein - SW 6148
Flex Suite Color - Universal Khaki - SW 6150
Downstairs Guest Suite Color - Silvermist - SW 7621
Downstairs Media Room Color - Quiver Tan - SW 6151
Exposed Beams & Banister Stain - Northwood Cabinets - Custom Truffle Stain
Gas Fireplace by Heat & Glo
Flooring & Tile by Macadam Floor & Design
Hardwood by Shaw Floors
Hardwood Product Kingston Oak in Tapestry
Carpet Products by Dream Weaver Carpet
Main Level Carpet Cosmopolitan in Iron Frost
Downstairs Carpet Santa Monica in White Orchid
Kitchen Backsplash by Z Tile & Stone
Tile Product - Textile in Ivory
Kitchen Backsplash Mosaic Accent by Glazzio Tiles
Tile Product - Versailles Series in Dusty Trail Arabesque Mosaic
Sinks by Decolav
Slab Countertops by Wall to Wall Stone Corp
Main Level Granite Product Colonial Cream
Downstairs Quartz Product True North Silver Shimmer
Windows by Milgard Windows & Doors
Window Product Style Line® Series
Window Supplier Troyco - Window & Door
Window Treatments by Budget Blinds
Lighting by Destination Lighting
Interior Design by Creative Interiors & Design
Custom Cabinetry & Storage by Northwood Cabinets
Customized & Built by Cascade West Development
Photography by ExposioHDR Portland
Original Plans by Alan Mascord Design Associates
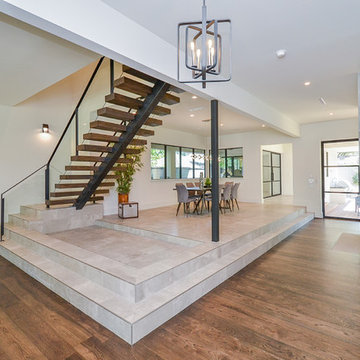
Ispirazione per un'ampia sala da pranzo aperta verso il soggiorno tradizionale con pavimento in gres porcellanato, camino bifacciale e pavimento grigio
Sale da Pranzo ampie - Foto e idee per arredare
4