Sale da Pranzo ampie - Foto e idee per arredare
Filtra anche per:
Budget
Ordina per:Popolari oggi
21 - 40 di 1.648 foto
1 di 3
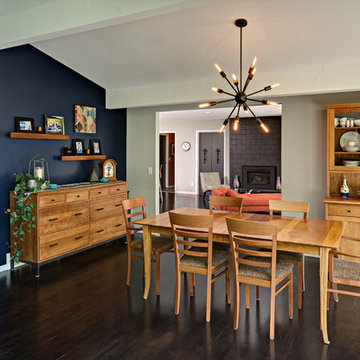
Ispirazione per un'ampia sala da pranzo classica con pareti blu, parquet scuro e nessun camino

Garden extension with high ceiling heights as part of the whole house refurbishment project. Extensions and a full refurbishment to a semi-detached house in East London.

Modern Dining Room in an open floor plan, sits between the Living Room, Kitchen and Backyard Patio. The modern electric fireplace wall is finished in distressed grey plaster. Modern Dining Room Furniture in Black and white is paired with a sculptural glass chandelier. Floor to ceiling windows and modern sliding glass doors expand the living space to the outdoors.
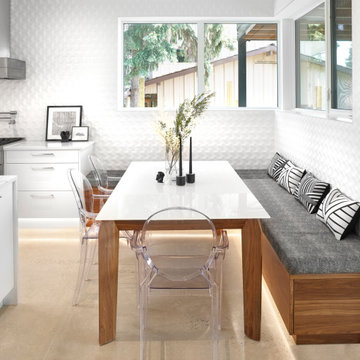
built in banquette, clean kitchen, concrete floor, custom banquette, flat panel kitchen, kitchen seating, walnut banquette, walnut bench seat
Idee per un'ampia sala da pranzo aperta verso la cucina minimal con pareti bianche, pavimento in cemento e pavimento grigio
Idee per un'ampia sala da pranzo aperta verso la cucina minimal con pareti bianche, pavimento in cemento e pavimento grigio

https://www.beangroup.com/homes/45-E-Andover-Road-Andover/ME/04216/AGT-2261431456-942410/index.html
Merrill House is a gracious, Early American Country Estate located in the picturesque Androscoggin River Valley, about a half hour northeast of Sunday River Ski Resort, Maine. This baronial estate, once a trophy of successful American frontier family and railroads industry publisher, Henry Varnum Poor, founder of Standard & Poor’s Corp., is comprised of a grand main house, caretaker’s house, and several barns. Entrance is through a Gothic great hall standing 30’ x 60’ and another 30’ high in the apex of its cathedral ceiling and showcases a granite hearth and mantel 12’ wide.
Owned by the same family for over 225 years, it is currently a family retreat and is available for seasonal weddings and events with the capacity to accommodate 32 overnight guests and 200 outdoor guests. Listed on the National Register of Historic Places, and heralding contributions from Frederick Law Olmsted and Stanford White, the beautiful, legacy property sits on 110 acres of fields and forest with expansive views of the scenic Ellis River Valley and Mahoosuc mountains, offering more than a half-mile of pristine river-front, private spring-fed pond and beach, and 5 acres of manicured lawns and gardens.
The historic property can be envisioned as a magnificent private residence, ski lodge, corporate retreat, hunting and fishing lodge, potential bed and breakfast, farm - with options for organic farming, commercial solar, storage or subdivision.
Showings offered by appointment.
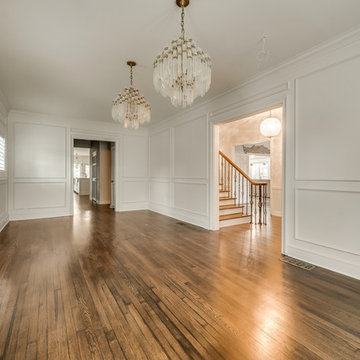
Home Snapers
Foto di un'ampia sala da pranzo chic chiusa con pareti bianche, pavimento in legno massello medio e pavimento marrone
Foto di un'ampia sala da pranzo chic chiusa con pareti bianche, pavimento in legno massello medio e pavimento marrone
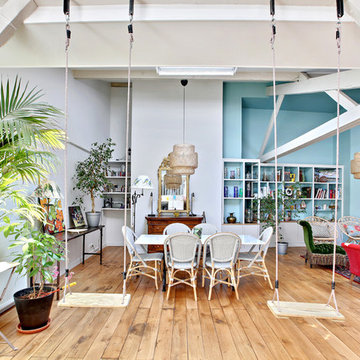
Shoootin
Idee per un'ampia sala da pranzo aperta verso il soggiorno tropicale con pareti blu, parquet chiaro, pavimento marrone e nessun camino
Idee per un'ampia sala da pranzo aperta verso il soggiorno tropicale con pareti blu, parquet chiaro, pavimento marrone e nessun camino
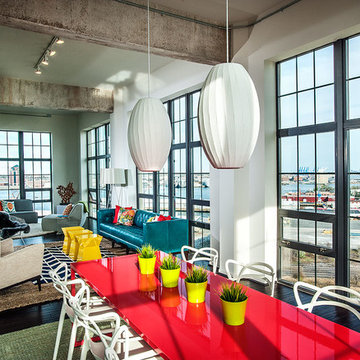
Photo by Tim Prendergast
Foto di un'ampia sala da pranzo aperta verso il soggiorno industriale con pareti bianche e parquet scuro
Foto di un'ampia sala da pranzo aperta verso il soggiorno industriale con pareti bianche e parquet scuro
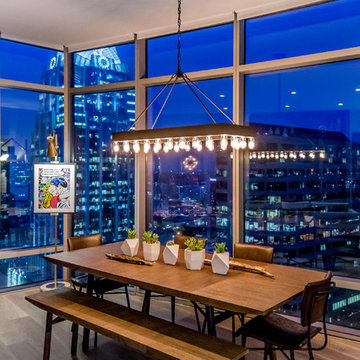
Esempio di un'ampia sala da pranzo aperta verso la cucina contemporanea con parquet chiaro
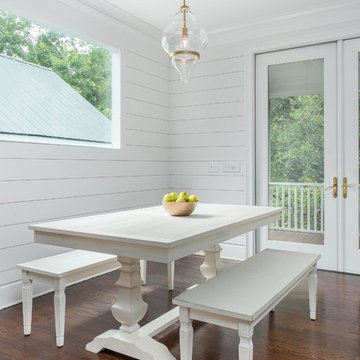
Designed and Styled by MM Accents
Photo Cred to Drew Castelhano
White Shiplap Walls
Custom Window Installed
Brushed Gold Cabinet Hardware
Table and Benches by Pier 1
Light Pendant from Anthropologie
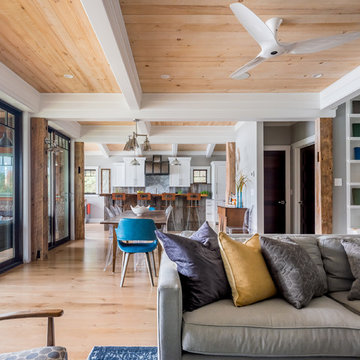
The open floor plan allows for easy flow from kitchen to dining room to living room.
Idee per un'ampia sala da pranzo aperta verso la cucina rustica con pareti bianche, parquet chiaro e pavimento beige
Idee per un'ampia sala da pranzo aperta verso la cucina rustica con pareti bianche, parquet chiaro e pavimento beige
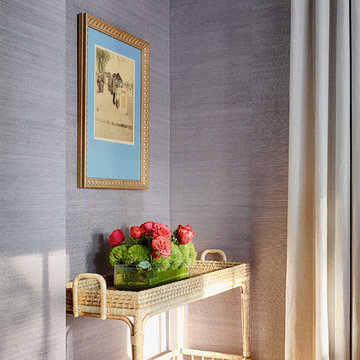
Esempio di un'ampia sala da pranzo aperta verso il soggiorno classica con pareti viola, pavimento in legno massello medio, nessun camino e pavimento marrone
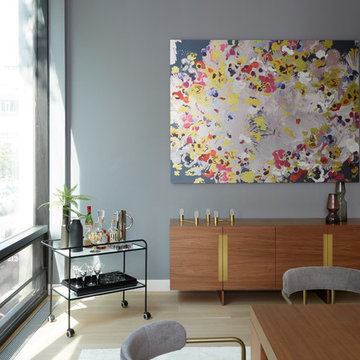
This property was completely gutted and redesigned into a single family townhouse. After completing the construction of the house I staged the furniture, lighting and decor. Staging is a new service that my design studio is now offering.
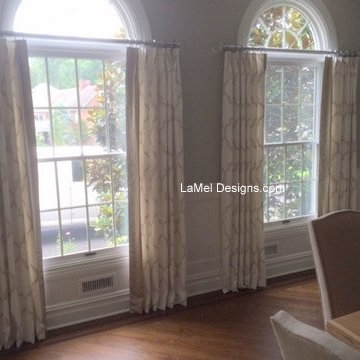
Palladium windows are wonderful for adding architectural interest and letting more light into a room. Remember to position your window treatment below the window arch so as not to negate any of these wonderful features.
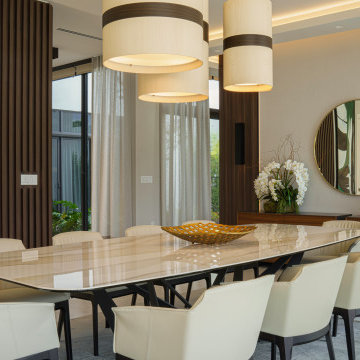
Immagine di un'ampia sala da pranzo aperta verso la cucina moderna con pareti beige, pavimento in gres porcellanato, pavimento grigio e carta da parati
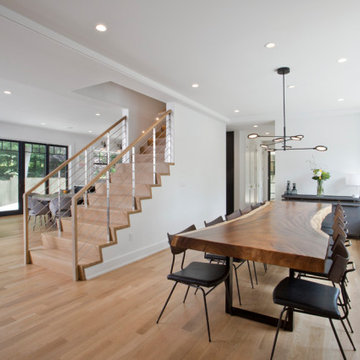
The 1st floor open plan creates an expansive space that includes the kitchen, informal dining, living room and dining room using the main stair and high ceilings to articulate individual spaces.
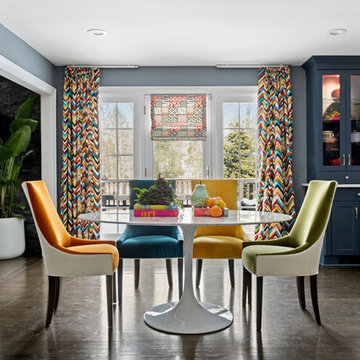
This cabinet refacing project includes classic Shaker style doors in Colonial Blue. Counter-tops are white marble. The backsplash is a combination of purple, gray and white glass subway tiles. The mix of color and styles creates an eclectic design that is fresh and fun!
www.kitchenmagic.com
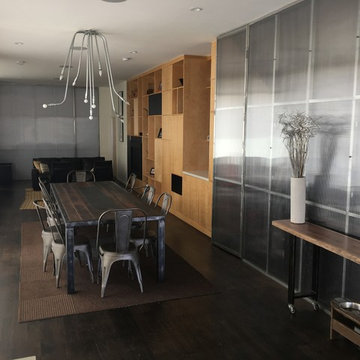
Reclaimed wood and steel dining table. 10 feet provides ample room for 10 people. Worn steel provides a functional centerpiece for serving. Solid steel frame and legs ensures stability. 100% custom. 100% built in America's Finest City.
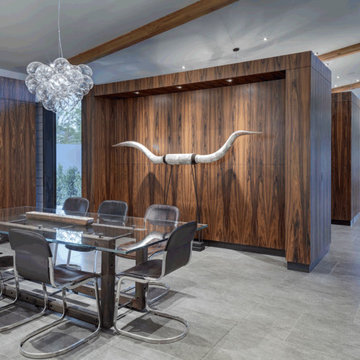
Charles Davis Smith, AIA
Idee per un'ampia sala da pranzo aperta verso il soggiorno moderna con pavimento con piastrelle in ceramica, pavimento grigio, pareti marroni e nessun camino
Idee per un'ampia sala da pranzo aperta verso il soggiorno moderna con pavimento con piastrelle in ceramica, pavimento grigio, pareti marroni e nessun camino
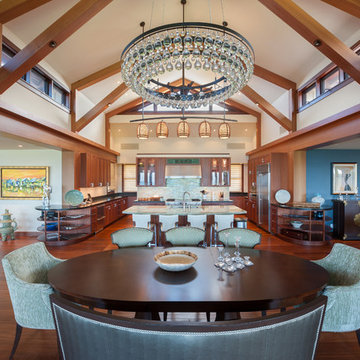
Esempio di un'ampia sala da pranzo aperta verso il soggiorno tropicale con pareti bianche, pavimento in legno massello medio e nessun camino
Sale da Pranzo ampie - Foto e idee per arredare
2