Sale da Pranzo ampie - Foto e idee per arredare
Filtra anche per:
Budget
Ordina per:Popolari oggi
141 - 160 di 1.648 foto
1 di 3
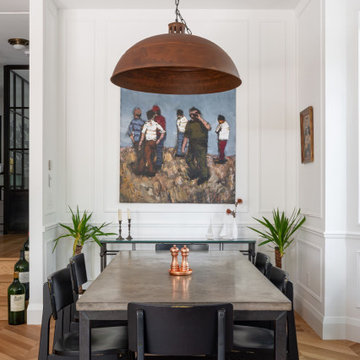
Foto di un'ampia sala da pranzo aperta verso il soggiorno con pareti bianche, pavimento in legno massello medio e pavimento marrone
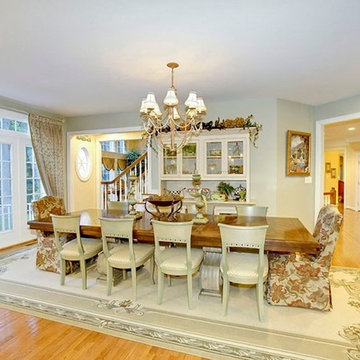
A relaxed color scheme evokes a mood of serenity and quiet. The family has enough room to gather at the kitchen table for dinner. The Canadel chairs are short, to keep the visual space unobtrusive. This area rug was custom made in just the right size, and coordinates with the color scheme.
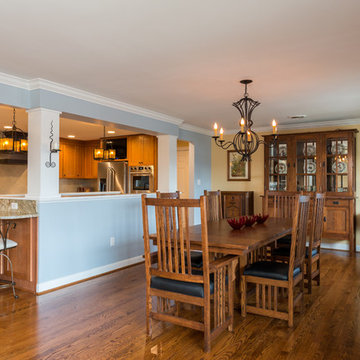
Traditional mission home features open-concept kitchen-great room that pops with organic textures and color. The result is an elegant, but fun living space. Half wall with columns anchors distinct gathering areas, including dining, formal parlor, and family room. Ledger stone slate fireplace introduces warm and cool shades of copper, burgundy and slate blue. A rich backdrop of traditional textiles carry fireplace colors across the space. Furniture and cabinets are quarter sawn oak. Open stairwell to downstairs features a compact breakfast bar for meals on the go.
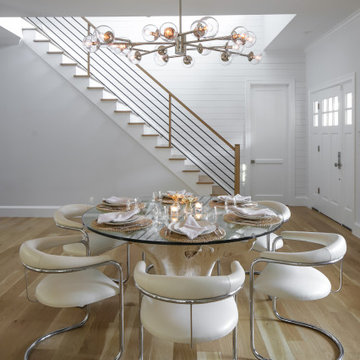
The 1970's beige leather, Anton Lorenz for Thonet Chrome Chair, were the perfect compliment to the bleached teak root pedestal based dining table. The chandelier was chosen to compliment the barrel chrome chairs to keep the space open and the views unobstructed,
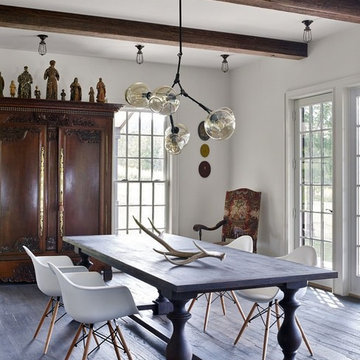
An antique collection of santos gather atop an French armoire in the dining room.
Design: Joseph Stabilito
Photo: Joshua Mc Hugh
Immagine di un'ampia sala da pranzo country chiusa con pareti bianche, parquet scuro e nessun camino
Immagine di un'ampia sala da pranzo country chiusa con pareti bianche, parquet scuro e nessun camino
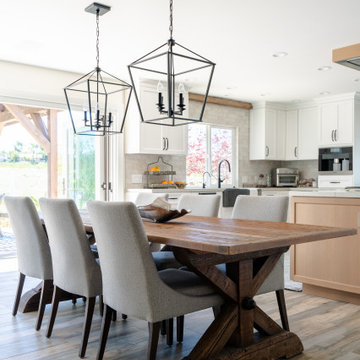
This coastal home is located in Carlsbad, California! With some remodeling and vision this home was transformed into a peaceful retreat. The remodel features an open concept floor plan with the living room flowing into the dining room and kitchen. The kitchen is made gorgeous by its custom cabinetry with a flush mount ceiling vent. The dining room and living room are kept open and bright with a soft home furnishing for a modern beach home. The beams on ceiling in the family room and living room are an eye-catcher in a room that leads to a patio with canyon views and a stunning outdoor space!
Design by Signature Designs Kitchen Bath
Contractor ADR Design & Remodel
Photos by San Diego Interior Photography
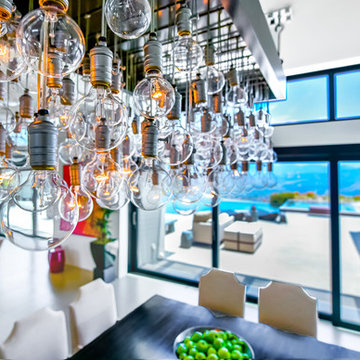
Dining with a view.
Photo credit: The Boutique Real Estate Group www.TheBoutiqueRE.com
Foto di un'ampia sala da pranzo aperta verso il soggiorno minimalista con pareti bianche e pavimento in gres porcellanato
Foto di un'ampia sala da pranzo aperta verso il soggiorno minimalista con pareti bianche e pavimento in gres porcellanato
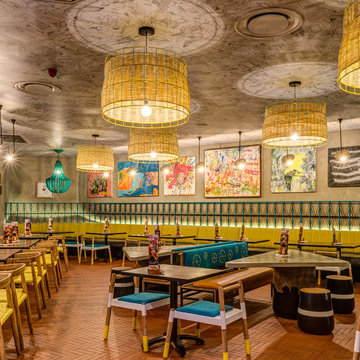
This was a very large project, and we covered the ceiling with what was well over 70 metres squared of wallpaper!
Esempio di un'ampia sala da pranzo aperta verso il soggiorno minimal con pareti beige e pavimento con piastrelle in ceramica
Esempio di un'ampia sala da pranzo aperta verso il soggiorno minimal con pareti beige e pavimento con piastrelle in ceramica
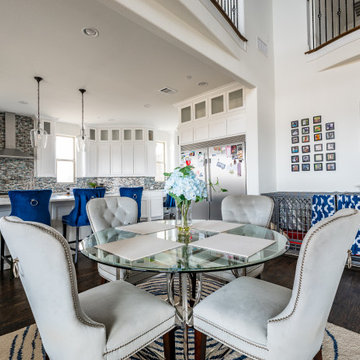
Step into our awe-inspiring grand room, a masterpiece of architectural brilliance. As you enter, be greeted by the grandeur of soaring 25-foot ceilings that elevate the space to new heights. The room opens up to the second floor, where Juliette balconies add a touch of elegance and provide picturesque views. Enveloping the room, huge sliding glass doors effortlessly connect the interior to the serene backyard, creating a seamless transition between indoor and outdoor living. Bask in the abundant natural light and embrace the tranquility of a space that harmoniously blends opulence, architectural splendor, and a seamless connection with the surrounding landscape.
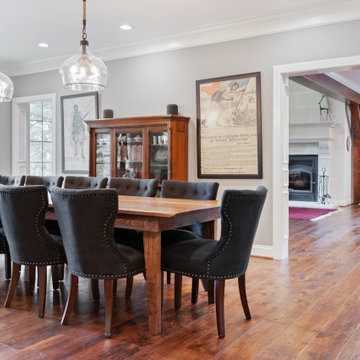
Large dining room with two ceiling fixtures.
Ispirazione per un'ampia sala da pranzo aperta verso il soggiorno con pareti grigie, pavimento in legno massello medio e pavimento marrone
Ispirazione per un'ampia sala da pranzo aperta verso il soggiorno con pareti grigie, pavimento in legno massello medio e pavimento marrone
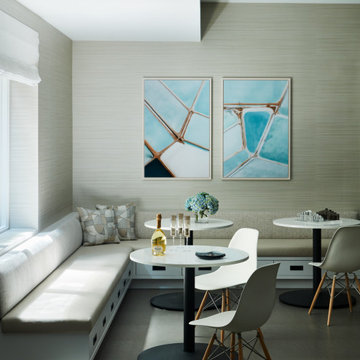
Custom eating nook with hidden storage underneath.
Foto di un'ampia sala da pranzo aperta verso il soggiorno tradizionale con pavimento in vinile, pavimento grigio e carta da parati
Foto di un'ampia sala da pranzo aperta verso il soggiorno tradizionale con pavimento in vinile, pavimento grigio e carta da parati
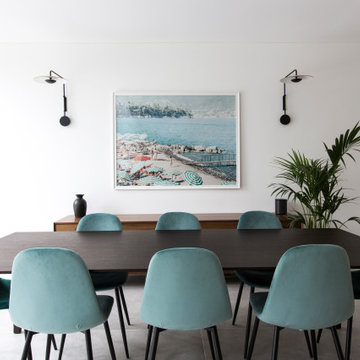
Modernist dining area
Foto di un'ampia sala da pranzo aperta verso il soggiorno moderna con pareti bianche, pavimento in cemento, nessun camino e pavimento grigio
Foto di un'ampia sala da pranzo aperta verso il soggiorno moderna con pareti bianche, pavimento in cemento, nessun camino e pavimento grigio
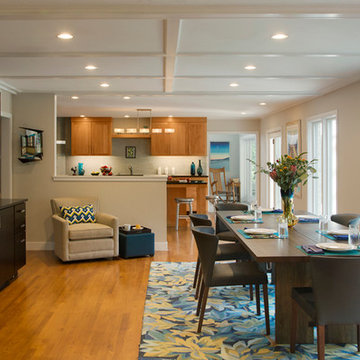
View from the living room area towards the kitchen that encompasses the new dining area. New oversized windows along the rear of the house overlook a new deck leading to a new sunroom.
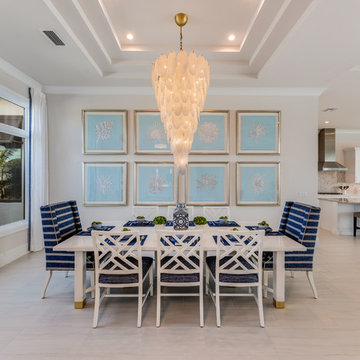
Foto di un'ampia sala da pranzo aperta verso il soggiorno costiera con pareti beige, parquet chiaro, pavimento beige e nessun camino
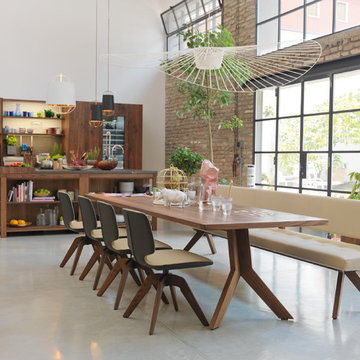
Foto di un'ampia sala da pranzo aperta verso il soggiorno industriale con pavimento grigio, pareti bianche, pavimento in vinile e nessun camino
This renovation centered on creating a family gathering space. What better way to highlight the purpose of the space than to draw one’s vision to straight to family photos framed gallery style.
DaubmanPhotography@Cox.net
DaubmanPhotography@Cox.net
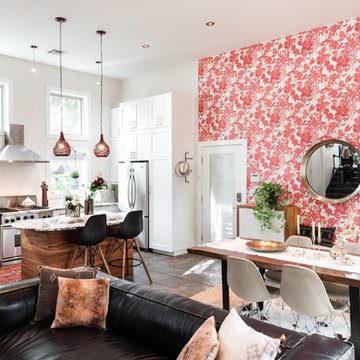
Urban Oak Photography
Esempio di un'ampia sala da pranzo aperta verso il soggiorno eclettica con pavimento in ardesia, pareti rosse e pavimento nero
Esempio di un'ampia sala da pranzo aperta verso il soggiorno eclettica con pavimento in ardesia, pareti rosse e pavimento nero
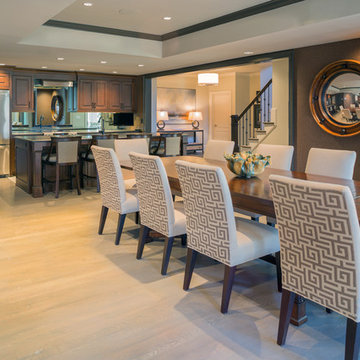
In the terrace level, Pineapple House designers maximize light by removing the staircase wall, kitchen wall and theater wall. They add a bar/island in the kitchen once the wall is gone, and make a backsplash with a 2 way mirror. The homeowners entertain often, so the designers established comfortable indoor/outdoor seated dining areas that would accommodate forty eight guests.
A Bonisolli Photography
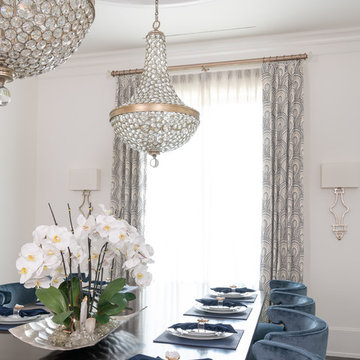
Photo Credit: Michael Hunter
LWD worked with Ambella Homes to create a custom dining table and chairs for the showcase home. The homeowner’s entertain large groups on a regular basis and needed seating for up to 16 guests at a time. The beautiful window treatment is custom. The art is meant to create drama and reflect the rich cultural heritage of the homeowners. We elected to use two chandeliers to create additional drama in the dining room along with sconces to flank the focal wall. www.letriciawilbanksdesign.com
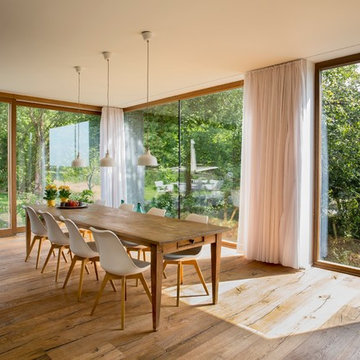
Christian Buck
Immagine di un'ampia sala da pranzo aperta verso il soggiorno contemporanea con pavimento in legno massello medio
Immagine di un'ampia sala da pranzo aperta verso il soggiorno contemporanea con pavimento in legno massello medio
Sale da Pranzo ampie - Foto e idee per arredare
8