Sale da Pranzo ampie con pavimento in gres porcellanato - Foto e idee per arredare
Filtra anche per:
Budget
Ordina per:Popolari oggi
41 - 60 di 521 foto
1 di 3
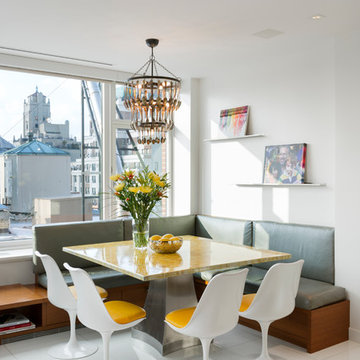
This bight corner eat-in kitchen is the center of family life. A banquet bench has custom storage and view of the city. Saarinen yellow and white Tulip chairs
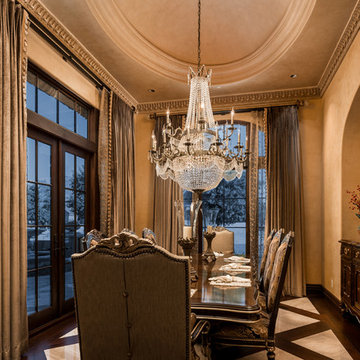
We love this formal dining rooms crown molding, the double entry doors, and vaulted tray ceiling.
Ispirazione per un'ampia sala da pranzo mediterranea chiusa con pareti beige, pavimento in gres porcellanato, nessun camino, pavimento beige e soffitto a volta
Ispirazione per un'ampia sala da pranzo mediterranea chiusa con pareti beige, pavimento in gres porcellanato, nessun camino, pavimento beige e soffitto a volta
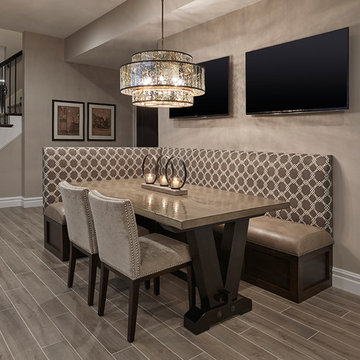
Custom built Banquette for this custom Lower level basement. Full design of all Architectural details and finishes with turn-key furnishings and styling throughout.
Photography by Carlson Productions, LLC
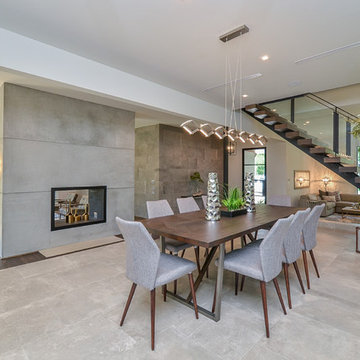
Ispirazione per un'ampia sala da pranzo aperta verso il soggiorno tradizionale con pareti bianche, pavimento in gres porcellanato, camino bifacciale, cornice del camino piastrellata e pavimento grigio
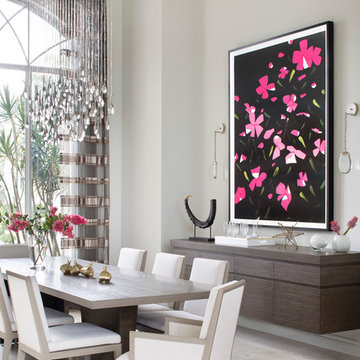
Esempio di un'ampia sala da pranzo classica chiusa con pareti grigie, pavimento in gres porcellanato e pavimento beige
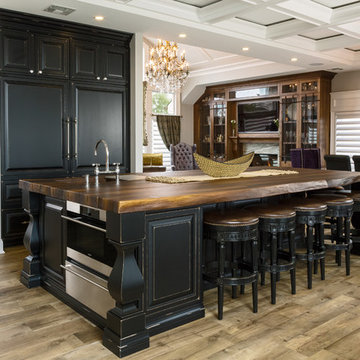
The entire space was opened up. Large L-shaped space included dining area and family room.
Immagine di un'ampia sala da pranzo aperta verso la cucina stile rurale con pareti bianche e pavimento in gres porcellanato
Immagine di un'ampia sala da pranzo aperta verso la cucina stile rurale con pareti bianche e pavimento in gres porcellanato
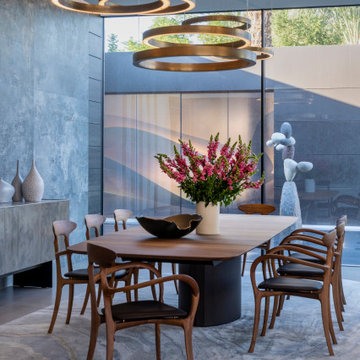
Serenity Indian Wells luxury home modern dining room. Photo by William MacCollum.
Esempio di un'ampia sala da pranzo aperta verso il soggiorno minimalista con pareti grigie, pavimento in gres porcellanato, pavimento bianco e soffitto ribassato
Esempio di un'ampia sala da pranzo aperta verso il soggiorno minimalista con pareti grigie, pavimento in gres porcellanato, pavimento bianco e soffitto ribassato
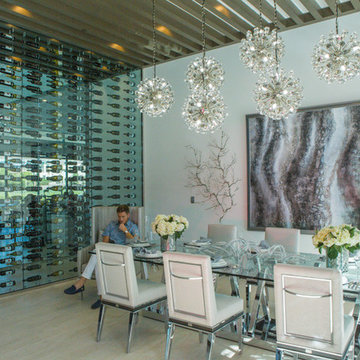
Fully Custom Dining Room
Ispirazione per un'ampia sala da pranzo aperta verso il soggiorno design con pareti bianche, pavimento in gres porcellanato, nessun camino e pavimento beige
Ispirazione per un'ampia sala da pranzo aperta verso il soggiorno design con pareti bianche, pavimento in gres porcellanato, nessun camino e pavimento beige
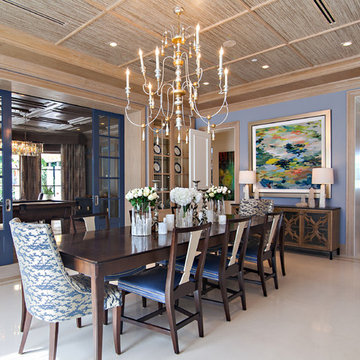
Dean Matthews
Ispirazione per un'ampia sala da pranzo classica con pareti blu e pavimento in gres porcellanato
Ispirazione per un'ampia sala da pranzo classica con pareti blu e pavimento in gres porcellanato
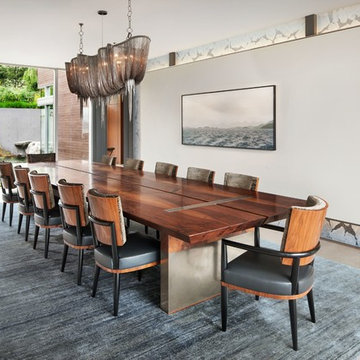
Photography by David O. Marlow
Idee per un'ampia sala da pranzo aperta verso il soggiorno minimal con pareti bianche, pavimento in gres porcellanato e pavimento grigio
Idee per un'ampia sala da pranzo aperta verso il soggiorno minimal con pareti bianche, pavimento in gres porcellanato e pavimento grigio
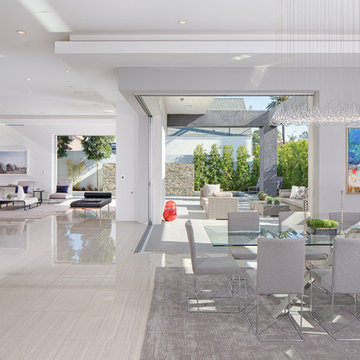
Formal dining and family indoor outdoor living space
#buildboswell
Esempio di un'ampia sala da pranzo aperta verso il soggiorno design con pareti bianche e pavimento in gres porcellanato
Esempio di un'ampia sala da pranzo aperta verso il soggiorno design con pareti bianche e pavimento in gres porcellanato
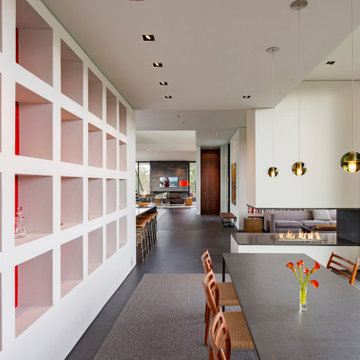
Walker Road Great Falls, Virginia modern home luxury open plan dining room. Photo by William MacCollum.
Idee per un'ampia sala da pranzo aperta verso il soggiorno design con pareti bianche, pavimento in gres porcellanato, camino bifacciale, pavimento grigio e soffitto ribassato
Idee per un'ampia sala da pranzo aperta verso il soggiorno design con pareti bianche, pavimento in gres porcellanato, camino bifacciale, pavimento grigio e soffitto ribassato
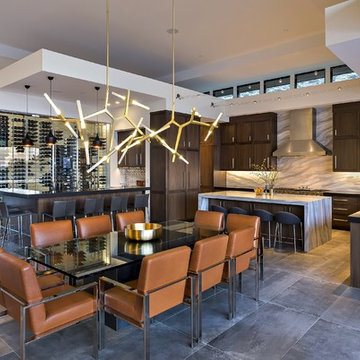
Nestled in its own private and gated 10 acre hidden canyon this spectacular home offers serenity and tranquility with million dollar views of the valley beyond. Walls of glass bring the beautiful desert surroundings into every room of this 7500 SF luxurious retreat. Thompson photographic
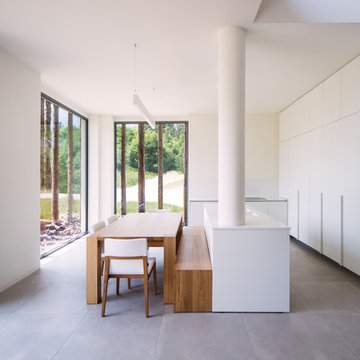
raro
Esempio di un'ampia sala da pranzo aperta verso la cucina stile rurale con pareti bianche, pavimento in gres porcellanato e pavimento grigio
Esempio di un'ampia sala da pranzo aperta verso la cucina stile rurale con pareti bianche, pavimento in gres porcellanato e pavimento grigio
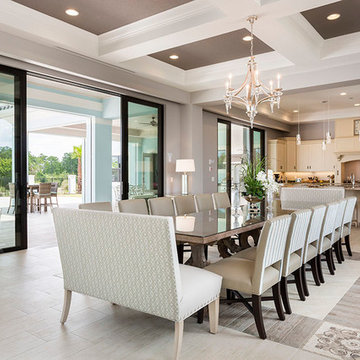
Ispirazione per un'ampia sala da pranzo aperta verso la cucina chic con pareti grigie, pavimento in gres porcellanato e nessun camino
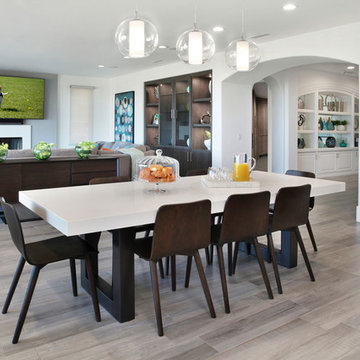
This great room serves as a spacious gathering place for a young, active family. The room has several custom-designed features, including the built-in display cabinet and one-of-a-kind white quartz dining table.
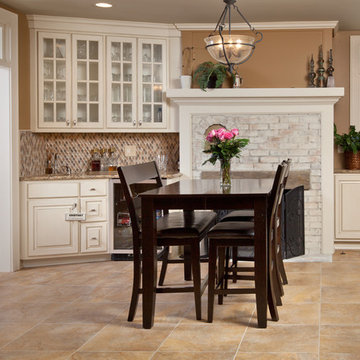
Casual kitchen dining & wetbar
Casual family dining area is open to the kitchen and family room. A flexible space that can easily expand dining area for more people when entertaining.
JE Evans Photography
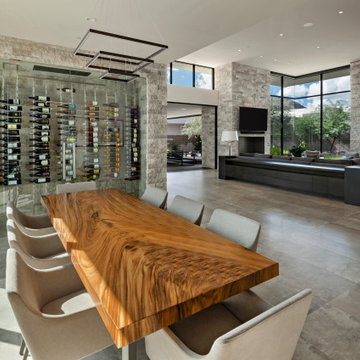
Modern Retreat is one of a four home collection located in Paradise Valley, Arizona. The site, formerly home to the abandoned Kachina Elementary School, offered remarkable views of Camelback Mountain. Nestled into an acre-sized, pie shaped cul-de-sac, the site’s unique challenges came in the form of lot geometry, western primary views, and limited southern exposure. While the lot’s shape had a heavy influence on the home organization, the western views and the need for western solar protection created the general massing hierarchy.
The undulating split-faced travertine stone walls both protect and give a vivid textural display and seamlessly pass from exterior to interior. The tone-on-tone exterior material palate was married with an effective amount of contrast internally. This created a very dynamic exchange between objects in space and the juxtaposition to the more simple and elegant architecture.
Maximizing the 5,652 sq ft, a seamless connection of interior and exterior spaces through pocketing glass doors extends public spaces to the outdoors and highlights the fantastic Camelback Mountain views.
Project Details // Modern Retreat
Architecture: Drewett Works
Builder/Developer: Bedbrock Developers, LLC
Interior Design: Ownby Design
Photographer: Thompson Photographic

Preliminary designs and finished pieces for a beautiful custom home we contributed to in 2018. The basic layout and specifications were provided, we designed and created the finished product. The 14' dining table is elm and reclaimed Douglas fir with a blackened steel insert and trestle. The mantel was created from remnant beams from the home's construction.
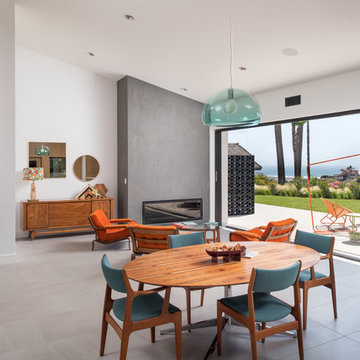
Idee per un'ampia sala da pranzo moderna con pareti bianche, pavimento in gres porcellanato, pavimento grigio e camino lineare Ribbon
Sale da Pranzo ampie con pavimento in gres porcellanato - Foto e idee per arredare
3