Sale da Pranzo ampie con pareti multicolore - Foto e idee per arredare
Filtra anche per:
Budget
Ordina per:Popolari oggi
61 - 80 di 191 foto
1 di 3
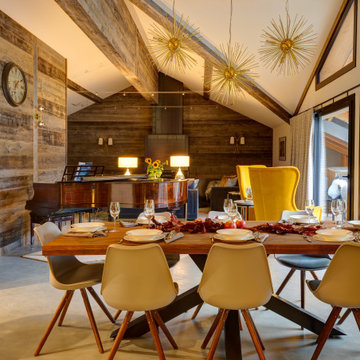
Immagine di un'ampia sala da pranzo aperta verso il soggiorno stile rurale con pareti multicolore, pavimento in cemento, stufa a legna, cornice del camino in pietra e pavimento grigio
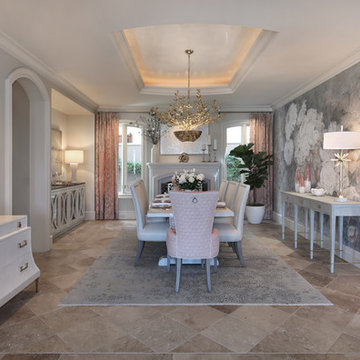
Ispirazione per un'ampia sala da pranzo tradizionale chiusa con pareti multicolore, pavimento in travertino, camino classico, cornice del camino in pietra e pavimento marrone
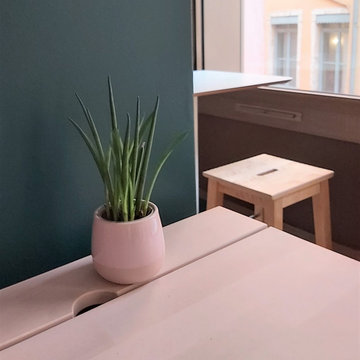
Ispirazione per un'ampia sala da pranzo aperta verso il soggiorno eclettica con pareti multicolore, pavimento in linoleum e pavimento beige
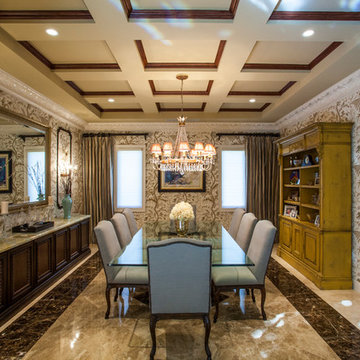
Yale Gurney
Idee per un'ampia sala da pranzo aperta verso la cucina contemporanea con pareti multicolore e pavimento in marmo
Idee per un'ampia sala da pranzo aperta verso la cucina contemporanea con pareti multicolore e pavimento in marmo
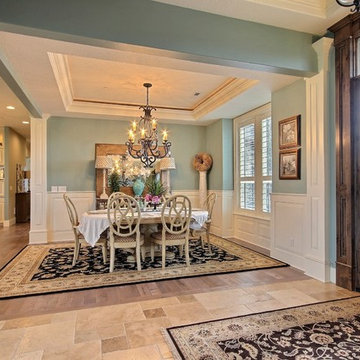
Party Palace - Custom Ranch on Acreage in Ridgefield Washington by Cascade West Development Inc.
This family is very involved with their church and hosts community events weekly; so the need to access the kitchen, seating areas, dining and entryways with 100+ guests present was imperative. This prompted us and the homeowner to create extra square footage around these amenities. The kitchen also received the double island treatment. Allowing guests to be hosted at one of the larger islands (capable of seating 5-6) while hors d'oeuvres and refreshments can be prepared on the smaller more centrally located island, helped these happy hosts to staff and plan events accordingly. Placement of these rooms relative to each other in the floor plan was also key to keeping all of the excitement happening in one place, making regular events easy to monitor, easy to maintain and relatively easy to clean-up. Some other important features that made this house a party-palace were a hidden butler's pantry, multiple wetbars and prep spaces, sectional seating inside and out, and double dining nooks (formal and informal).
Cascade West Facebook: https://goo.gl/MCD2U1
Cascade West Website: https://goo.gl/XHm7Un
These photos, like many of ours, were taken by the good people of ExposioHDR - Portland, Or
Exposio Facebook: https://goo.gl/SpSvyo
Exposio Website: https://goo.gl/Cbm8Ya
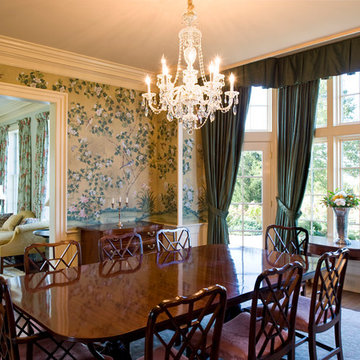
Angle Eye Photography
Ispirazione per un'ampia sala da pranzo chic chiusa con pareti multicolore, pavimento in legno massello medio e nessun camino
Ispirazione per un'ampia sala da pranzo chic chiusa con pareti multicolore, pavimento in legno massello medio e nessun camino
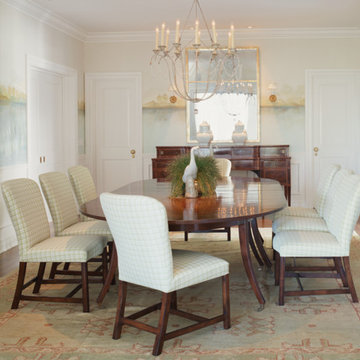
Tim Street-Porter Photography
Foto di un'ampia sala da pranzo tradizionale chiusa con pareti multicolore, parquet scuro e nessun camino
Foto di un'ampia sala da pranzo tradizionale chiusa con pareti multicolore, parquet scuro e nessun camino
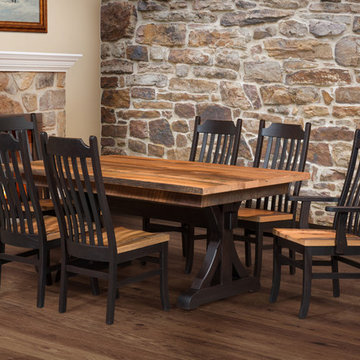
Ispirazione per un'ampia sala da pranzo aperta verso la cucina rustica con pareti multicolore, pavimento in legno massello medio, nessun camino e pavimento marrone
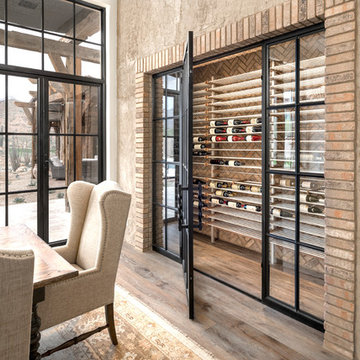
World Renowned Architecture Firm Fratantoni Design created this beautiful home! They design home plans for families all over the world in any size and style. They also have in-house Interior Designer Firm Fratantoni Interior Designers and world class Luxury Home Building Firm Fratantoni Luxury Estates! Hire one or all three companies to design and build and or remodel your home!
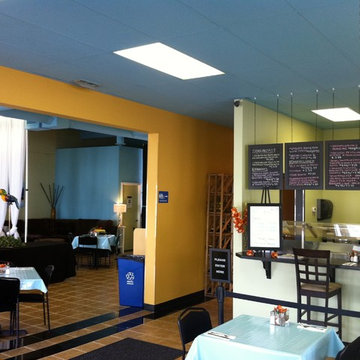
Immagine di un'ampia sala da pranzo aperta verso la cucina eclettica con pareti multicolore, pavimento con piastrelle in ceramica e nessun camino
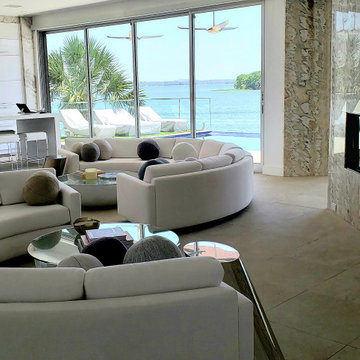
Acucraft Signature Series 8' Linear See Through Gas Fireplace with Dual Pane Glass Cooling System, Removable Glass Panes, and Reflective Glass Media.
Immagine di un'ampia sala da pranzo minimal chiusa con pareti multicolore, camino bifacciale e pavimento multicolore
Immagine di un'ampia sala da pranzo minimal chiusa con pareti multicolore, camino bifacciale e pavimento multicolore

http://211westerlyroad.com
Introducing a distinctive residence in the coveted Weston Estate's neighborhood. A striking antique mirrored fireplace wall accents the majestic family room. The European elegance of the custom millwork in the entertainment sized dining room accents the recently renovated designer kitchen. Decorative French doors overlook the tiered granite and stone terrace leading to a resort-quality pool, outdoor fireplace, wading pool and hot tub. The library's rich wood paneling, an enchanting music room and first floor bedroom guest suite complete the main floor. The grande master suite has a palatial dressing room, private office and luxurious spa-like bathroom. The mud room is equipped with a dumbwaiter for your convenience. The walk-out entertainment level includes a state-of-the-art home theatre, wine cellar and billiards room that lead to a covered terrace. A semi-circular driveway and gated grounds complete the landscape for the ultimate definition of luxurious living.
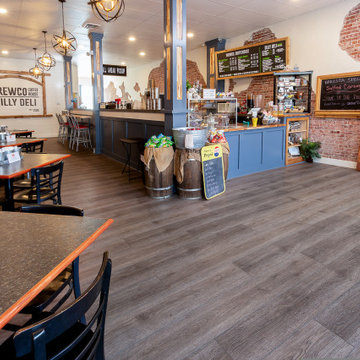
Ashford Signature from the Modin Rigid LVP Collection - Deep tones of gently weathered grey and brown. A modern look that still respects the timelessness of natural wood.
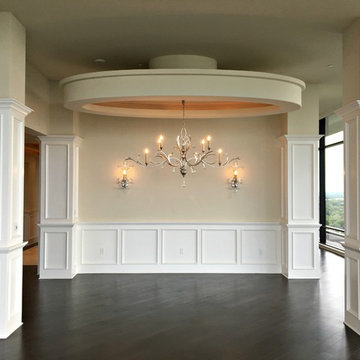
The formal dining room features a vaulted tray ceiling, floor-length windows, and dark wood floor. Both the chandelier and the wall scones provide extra light to this room!
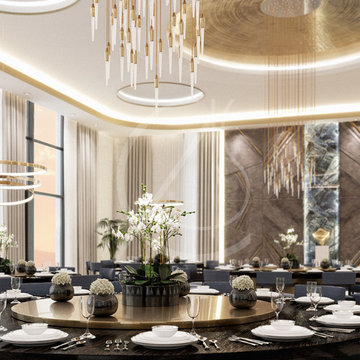
A high-end and expansive dining hall illustrate the sense of grandeur of the luxury modern palace guest house design, featuring impressive dynamic chandeliers that extend from circular recesses in the ceiling, mirroring the circular dining table tops.
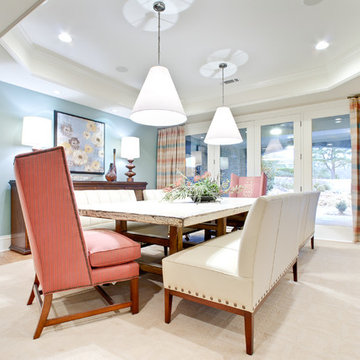
Esempio di un'ampia sala da pranzo chic con pareti multicolore, parquet chiaro, camino classico e cornice del camino piastrellata
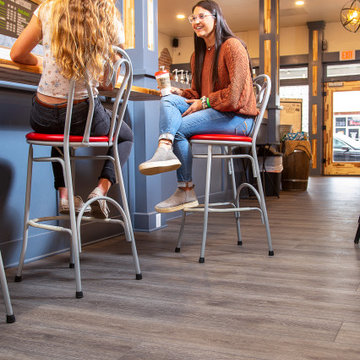
Ashford Signature from the Modin Rigid LVP Collection - Deep tones of gently weathered grey and brown. A modern look that still respects the timelessness of natural wood.
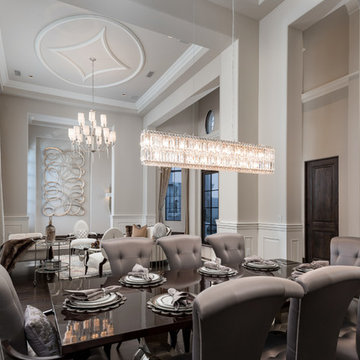
Formal dining room with intricate ceiling detail and vaulted ceilings, custom chandeliers, and a gorgeous dark wood flooring.
Immagine di un'ampia sala da pranzo aperta verso il soggiorno mediterranea con pareti multicolore, parquet scuro, nessun camino, pavimento multicolore, soffitto a cassettoni e pannellatura
Immagine di un'ampia sala da pranzo aperta verso il soggiorno mediterranea con pareti multicolore, parquet scuro, nessun camino, pavimento multicolore, soffitto a cassettoni e pannellatura
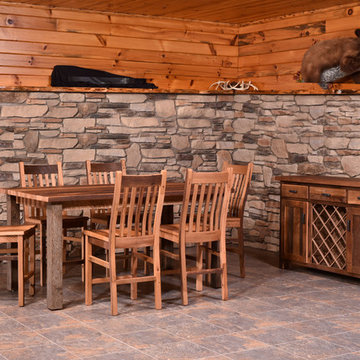
Foto di un'ampia sala da pranzo aperta verso la cucina rustica con pareti multicolore, pavimento in legno massello medio, nessun camino e pavimento marrone
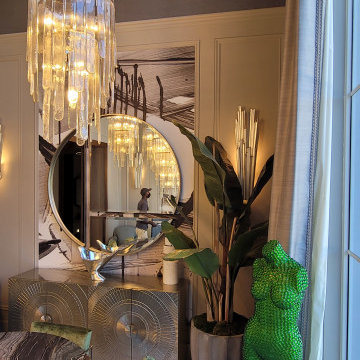
High Ceiling Dining Room Chandelier Cluster
Ispirazione per un'ampia sala da pranzo aperta verso il soggiorno contemporanea con pareti multicolore, pavimento in marmo, pavimento bianco, soffitto a cassettoni e carta da parati
Ispirazione per un'ampia sala da pranzo aperta verso il soggiorno contemporanea con pareti multicolore, pavimento in marmo, pavimento bianco, soffitto a cassettoni e carta da parati
Sale da Pranzo ampie con pareti multicolore - Foto e idee per arredare
4