Sale da Pranzo ampie con pareti multicolore - Foto e idee per arredare
Filtra anche per:
Budget
Ordina per:Popolari oggi
161 - 180 di 191 foto
1 di 3
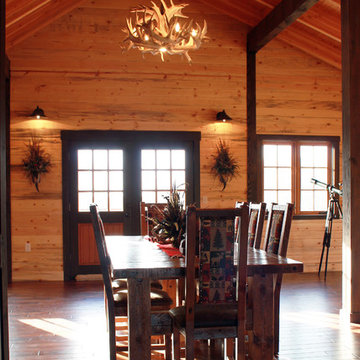
Foto di un'ampia sala da pranzo aperta verso il soggiorno rustica con pareti multicolore, parquet scuro e nessun camino
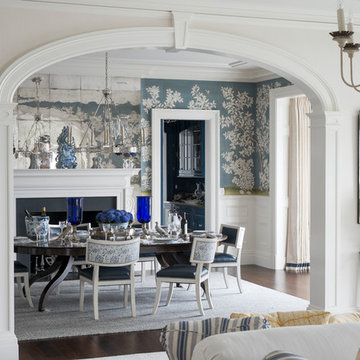
This Dining Room continues the coastal aesthetic of the home with paneled walls and a projecting rectangular bay with access to the outdoor entertainment spaces beyond.
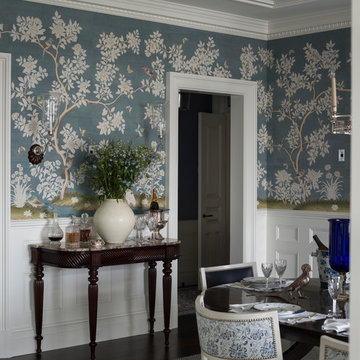
This Dining Room continues the coastal aesthetic of the home with paneled walls and a projecting rectangular bay with access to the outdoor entertainment spaces beyond.
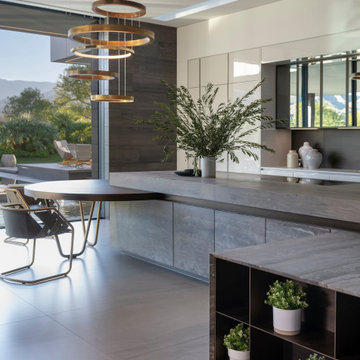
Serenity Indian Wells luxury home modern open plan kitchen. Photo by William MacCollum.
Idee per un ampio angolo colazione minimalista con pareti multicolore, pavimento in gres porcellanato, pavimento bianco e soffitto ribassato
Idee per un ampio angolo colazione minimalista con pareti multicolore, pavimento in gres porcellanato, pavimento bianco e soffitto ribassato
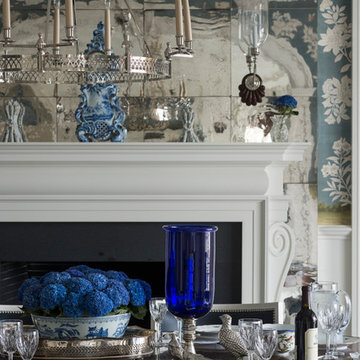
This Dining Room continues the coastal aesthetic of the home with paneled walls and a projecting rectangular bay with access to the outdoor entertainment spaces beyond.
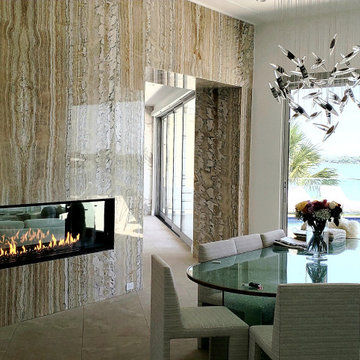
Acucraft Signature Series 8' Linear See Through Gas Fireplace with Dual Pane Glass Cooling System, Removable Glass Panes, and Reflective Glass Media.
Ispirazione per un'ampia sala da pranzo minimal chiusa con pareti multicolore, camino bifacciale e pavimento multicolore
Ispirazione per un'ampia sala da pranzo minimal chiusa con pareti multicolore, camino bifacciale e pavimento multicolore
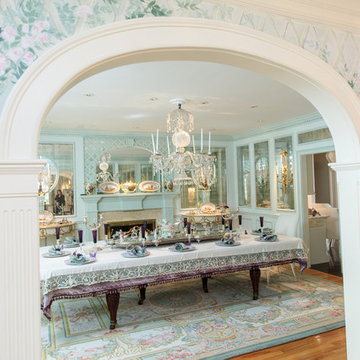
http://211westerlyroad.com
Introducing a distinctive residence in the coveted Weston Estate's neighborhood. A striking antique mirrored fireplace wall accents the majestic family room. The European elegance of the custom millwork in the entertainment sized dining room accents the recently renovated designer kitchen. Decorative French doors overlook the tiered granite and stone terrace leading to a resort-quality pool, outdoor fireplace, wading pool and hot tub. The library's rich wood paneling, an enchanting music room and first floor bedroom guest suite complete the main floor. The grande master suite has a palatial dressing room, private office and luxurious spa-like bathroom. The mud room is equipped with a dumbwaiter for your convenience. The walk-out entertainment level includes a state-of-the-art home theatre, wine cellar and billiards room that lead to a covered terrace. A semi-circular driveway and gated grounds complete the landscape for the ultimate definition of luxurious living.
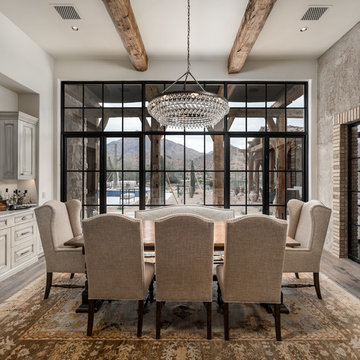
World Renowned Architecture Firm Fratantoni Design created this beautiful home! They design home plans for families all over the world in any size and style. They also have in-house Interior Designer Firm Fratantoni Interior Designers and world class Luxury Home Building Firm Fratantoni Luxury Estates! Hire one or all three companies to design and build and or remodel your home!

This Italian Villa breakfast nook features a round wood table decorated with floral that seats 6 in upholstered leather slingback chairs. A chandelier hangs from the center of the vaulted dome ceiling, and a built-in fireplace sits on the side of the table.
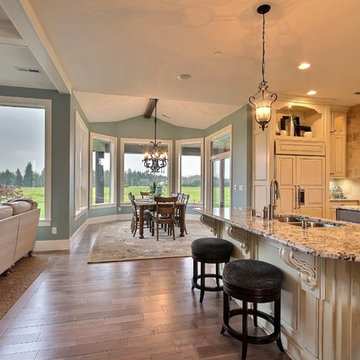
Party Palace - Custom Ranch on Acreage in Ridgefield Washington by Cascade West Development Inc.
This family is very involved with their church and hosts community events weekly; so the need to access the kitchen, seating areas, dining and entryways with 100+ guests present was imperative. This prompted us and the homeowner to create extra square footage around these amenities. The kitchen also received the double island treatment. Allowing guests to be hosted at one of the larger islands (capable of seating 5-6) while hors d'oeuvres and refreshments can be prepared on the smaller more centrally located island, helped these happy hosts to staff and plan events accordingly. Placement of these rooms relative to each other in the floor plan was also key to keeping all of the excitement happening in one place, making regular events easy to monitor, easy to maintain and relatively easy to clean-up. Some other important features that made this house a party-palace were a hidden butler's pantry, multiple wetbars and prep spaces, sectional seating inside and out, and double dining nooks (formal and informal).
Cascade West Facebook: https://goo.gl/MCD2U1
Cascade West Website: https://goo.gl/XHm7Un
These photos, like many of ours, were taken by the good people of ExposioHDR - Portland, Or
Exposio Facebook: https://goo.gl/SpSvyo
Exposio Website: https://goo.gl/Cbm8Ya
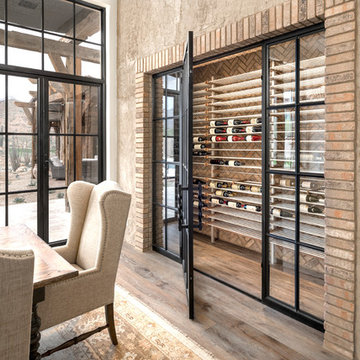
World Renowned Architecture Firm Fratantoni Design created this beautiful home! They design home plans for families all over the world in any size and style. They also have in-house Interior Designer Firm Fratantoni Interior Designers and world class Luxury Home Building Firm Fratantoni Luxury Estates! Hire one or all three companies to design and build and or remodel your home!
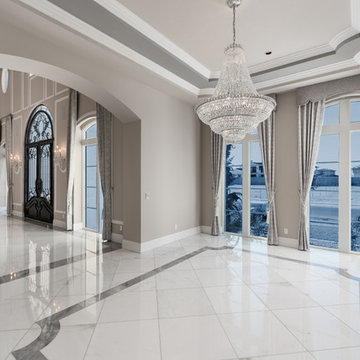
We love the custom, coffered ceiling, the recessed lighting, custom built-ins and luxury dining room design.
Ispirazione per un'ampia sala da pranzo mediterranea chiusa con pareti multicolore, pavimento in marmo, camino classico, cornice del camino in pietra e pavimento multicolore
Ispirazione per un'ampia sala da pranzo mediterranea chiusa con pareti multicolore, pavimento in marmo, camino classico, cornice del camino in pietra e pavimento multicolore
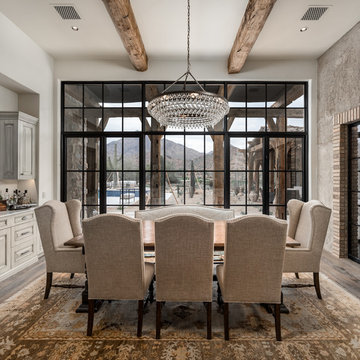
We love the use of wood flooring, double doors, exposed beams and custom built-ins which completely transform this space.
Foto di un'ampia sala da pranzo chiusa con pareti multicolore, pavimento in legno massello medio, camino classico, cornice del camino in pietra e pavimento marrone
Foto di un'ampia sala da pranzo chiusa con pareti multicolore, pavimento in legno massello medio, camino classico, cornice del camino in pietra e pavimento marrone
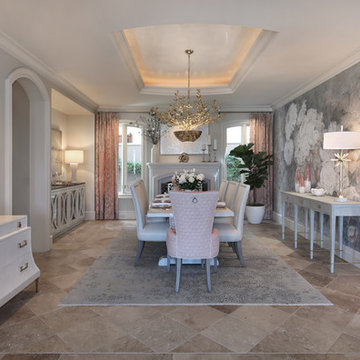
Ispirazione per un'ampia sala da pranzo tradizionale chiusa con pareti multicolore, pavimento in travertino, camino classico, cornice del camino in pietra e pavimento marrone
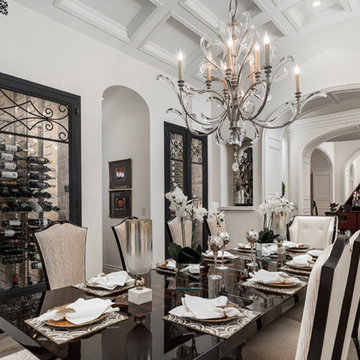
We appreciate the arched entryways, wood and stone floors, molding & millwork and all of the incredible architectural details throughout.
Idee per un'ampia sala da pranzo chiusa con pareti multicolore, pavimento in legno massello medio, camino classico, cornice del camino in pietra e pavimento marrone
Idee per un'ampia sala da pranzo chiusa con pareti multicolore, pavimento in legno massello medio, camino classico, cornice del camino in pietra e pavimento marrone
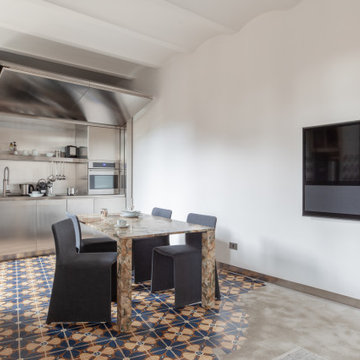
Foto di un'ampia sala da pranzo aperta verso la cucina contemporanea con pareti multicolore e pavimento multicolore
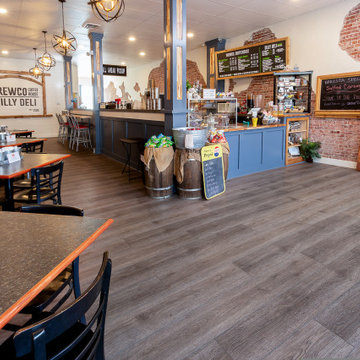
Ashford Signature from the Modin Rigid LVP Collection - Deep tones of gently weathered grey and brown. A modern look that still respects the timelessness of natural wood.
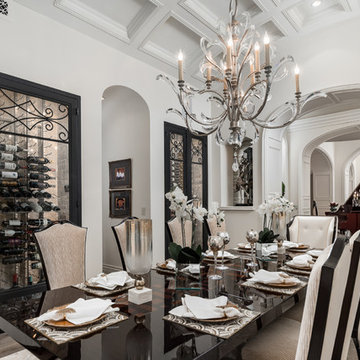
Elegant formal dining room with built in wine rooms and crystal chandelier.
Idee per un'ampia sala da pranzo chic chiusa con pareti multicolore, pavimento in legno massello medio, camino bifacciale, cornice del camino in pietra e pavimento multicolore
Idee per un'ampia sala da pranzo chic chiusa con pareti multicolore, pavimento in legno massello medio, camino bifacciale, cornice del camino in pietra e pavimento multicolore
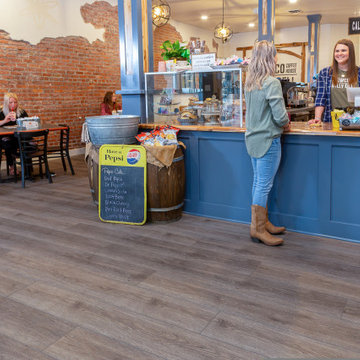
Ashford Signature from the Modin Rigid LVP Collection - Deep tones of gently weathered grey and brown. A modern look that still respects the timelessness of natural wood.
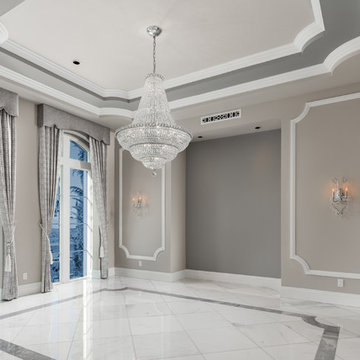
World Renowned Architecture Firm Fratantoni Design created this beautiful home! They design home plans for families all over the world in any size and style. They also have in-house Interior Designer Firm Fratantoni Interior Designers and world class Luxury Home Building Firm Fratantoni Luxury Estates! Hire one or all three companies to design and build and or remodel your home!
Sale da Pranzo ampie con pareti multicolore - Foto e idee per arredare
9