Sale da Pranzo ampie con pareti blu - Foto e idee per arredare
Filtra anche per:
Budget
Ordina per:Popolari oggi
41 - 60 di 280 foto
1 di 3
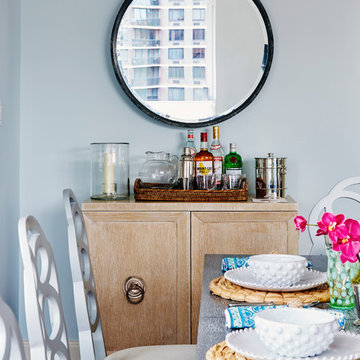
The south- and east-facing apartment gets copious amounts of light, and the open plan living and dining rooms are elegantly appointed, with furniture that is contemporary, but with a nod to traditional shapes.Traditional shapes in the dining room are modernized by monochromatic finishes. A midcentury chandelier is graphic punctuation in the neutral room.
Photographer: Christian Harder
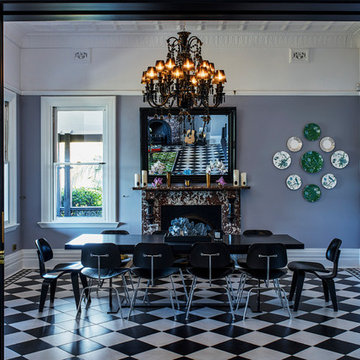
Formal Living Room
Photo credit Hugh Stewart
Foto di un'ampia sala da pranzo vittoriana con pareti blu, pavimento con piastrelle in ceramica e pavimento nero
Foto di un'ampia sala da pranzo vittoriana con pareti blu, pavimento con piastrelle in ceramica e pavimento nero
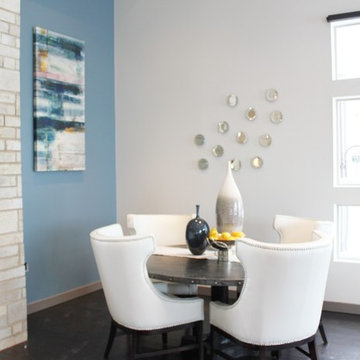
Interior Designer: Monique Smith,
Architect: Think Architecture,
General Contractor: Rimrock Construction;
Transitional style clubhouse utilizing limestone columns and hardwood floors.
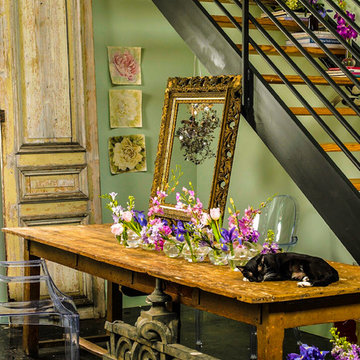
This eclectic dining area tucked under the stairs in a large converted warehouse brings warmth and style to the otherwise industrial surround.
Ispirazione per un'ampia sala da pranzo aperta verso il soggiorno eclettica con pareti blu, pavimento in cemento e pavimento nero
Ispirazione per un'ampia sala da pranzo aperta verso il soggiorno eclettica con pareti blu, pavimento in cemento e pavimento nero
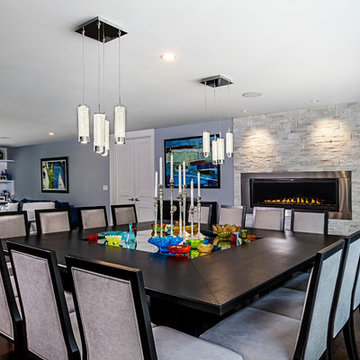
Photography by Jeff Garland
Ispirazione per un'ampia sala da pranzo aperta verso il soggiorno contemporanea con pareti blu, parquet scuro, camino classico, cornice del camino in pietra e pavimento marrone
Ispirazione per un'ampia sala da pranzo aperta verso il soggiorno contemporanea con pareti blu, parquet scuro, camino classico, cornice del camino in pietra e pavimento marrone
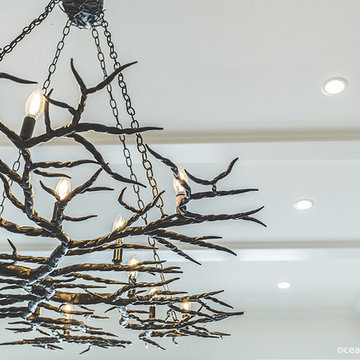
Miles from New York City, Mahopac is a quiet lakefront community. We had the privilege to work with our amazing clients on house design and interior design. We worked on their first floor and 2nd floor living spaces. Check out our blog to see more details. www.oceanbludesigns.com
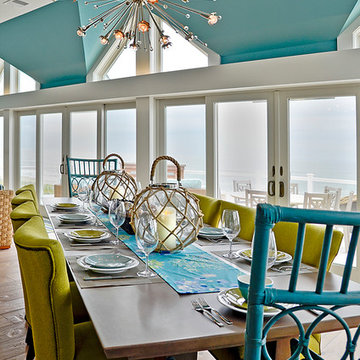
Between The Sheets, LLC is a luxury linen and bath store on Long Beach Island, NJ. We offer the best of the best in luxury linens, furniture, window treatments, area rugs and home accessories as well as full interior design services.
Photography by Joan Phillips
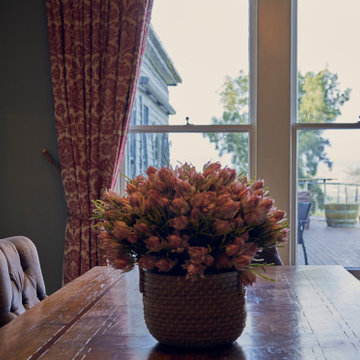
Guest formal dining space.
Ispirazione per un'ampia sala da pranzo tradizionale con pareti blu, moquette e pavimento blu
Ispirazione per un'ampia sala da pranzo tradizionale con pareti blu, moquette e pavimento blu
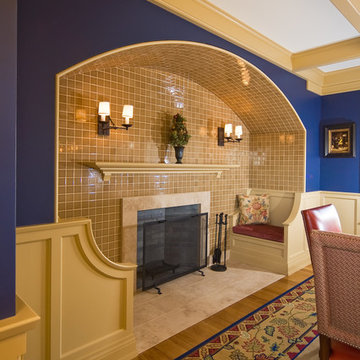
Ispirazione per un'ampia sala da pranzo tradizionale chiusa con pareti blu, pavimento in legno massello medio, camino classico e cornice del camino in pietra
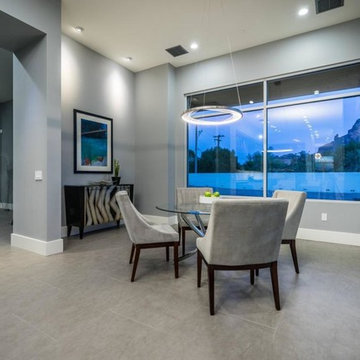
We love this breakfast nook with its pendant lighting, porcelain floors and neutral tones.
Idee per un'ampia sala da pranzo aperta verso il soggiorno minimalista con pareti blu, pavimento in gres porcellanato e pavimento grigio
Idee per un'ampia sala da pranzo aperta verso il soggiorno minimalista con pareti blu, pavimento in gres porcellanato e pavimento grigio
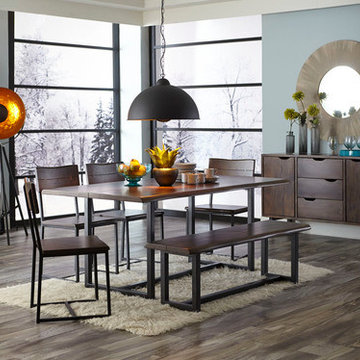
Organic live edge Acacia wood is accented with the clean lines of the forged metal.
Foto di un'ampia sala da pranzo aperta verso il soggiorno minimalista con pareti blu, pavimento in legno massello medio e nessun camino
Foto di un'ampia sala da pranzo aperta verso il soggiorno minimalista con pareti blu, pavimento in legno massello medio e nessun camino
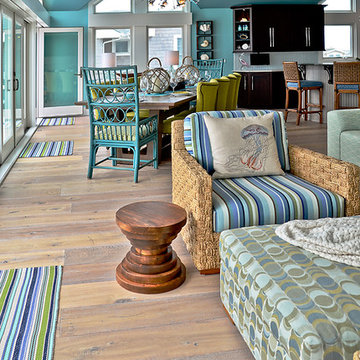
Between The Sheets, LLC is a luxury linen and bath store on Long Beach Island, NJ. We offer the best of the best in luxury linens, furniture, window treatments, area rugs and home accessories as well as full interior design services.
Cabinetry designed by Michael J. Misita from Wellsford Cabinetry, Inc. ww.wellsfordcabinetry.com
Photography by Joan Phillips
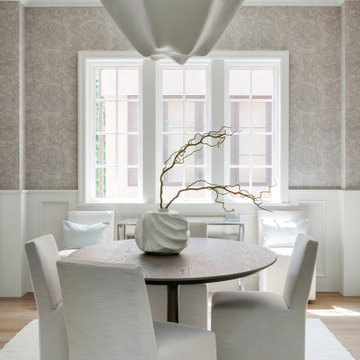
Built in the iconic neighborhood of Mount Curve, just blocks from the lakes, Walker Art Museum, and restaurants, this is city living at its best. Myrtle House is a design-build collaboration with Hage Homes and Regarding Design with expertise in Southern-inspired architecture and gracious interiors. With a charming Tudor exterior and modern interior layout, this house is perfect for all ages.
Rooted in the architecture of the past with a clean and contemporary influence, Myrtle House bridges the gap between stunning historic detailing and modern living.
A sense of charm and character is created through understated and honest details, with scale and proportion being paramount to the overall effect.
Classical elements are featured throughout the home, including wood paneling, crown molding, cabinet built-ins, and cozy window seating, creating an ambiance steeped in tradition. While the kitchen and family room blend together in an open space for entertaining and family time, there are also enclosed spaces designed with intentional use in mind.
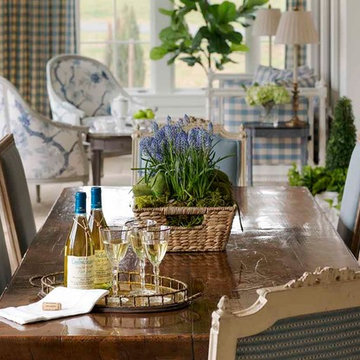
This blue and white dining room, adjacent to a sitting area, occupies a large enclosed porch. The home was newly constructed to feel like it had stood for centuries. The dining porch, which is fully enclosed was built to look like a once open porch area, complete with clapboard walls to mimic the exterior.
The 19th Century English farm table is from Ralf's antiques. The Swedish inspired Louis arm chairs, also 19th Century, are French. The solid brass chandelier is an 18th Century piece, once meant for candles, which was hard wired. Motorized grass shades, sisal rugs and limstone floors keep the space fresh and casual despite the pedigree of the pieces. All fabrics are by Schumacher.
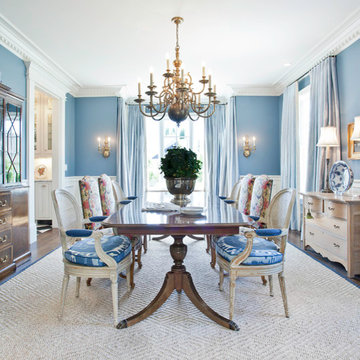
No detail overlooked, one will note, as this beautiful Traditional Colonial was constructed – from perfectly placed custom moldings to quarter sawn white oak flooring. The moment one steps into the foyer the details of this home come to life. The homes light and airy feel stems from floor to ceiling with windows spanning the back of the home with an impressive bank of doors leading to beautifully manicured gardens. From the start this Colonial revival came to life with vision and perfected design planning to create a breath taking Markay Johnson Construction masterpiece.
Builder: Markay Johnson Construction
visit: www.mjconstruction.com
Photographer: Scot Zimmerman
Designer: Hillary W. Taylor Interiors
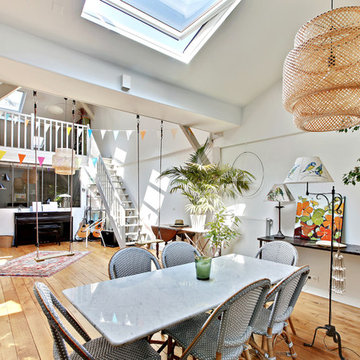
Shoootin
Immagine di un'ampia sala da pranzo aperta verso il soggiorno tropicale con pareti blu, pavimento in legno massello medio e pavimento marrone
Immagine di un'ampia sala da pranzo aperta verso il soggiorno tropicale con pareti blu, pavimento in legno massello medio e pavimento marrone
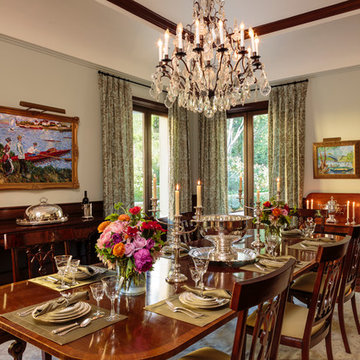
California Homes
Esempio di un'ampia sala da pranzo mediterranea chiusa con parquet scuro, pareti blu, camino classico e cornice del camino in pietra
Esempio di un'ampia sala da pranzo mediterranea chiusa con parquet scuro, pareti blu, camino classico e cornice del camino in pietra
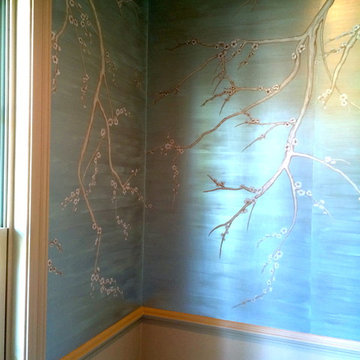
French Chinoiserie influence for these handpainted wall covering in pearlized blue tones of Chinese Blossoms.
Foto di un'ampia sala da pranzo chic con pareti blu
Foto di un'ampia sala da pranzo chic con pareti blu
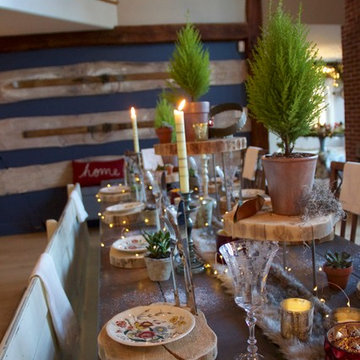
Photo~Jaye Carr
Simple rustic chargers made from fallen cedar logs (and yes, they do smell great!), cleverly support the silverware. A little drilling and wood chisel went a long way.
Copper fairy lights add a bit of sparkle and whimsy.
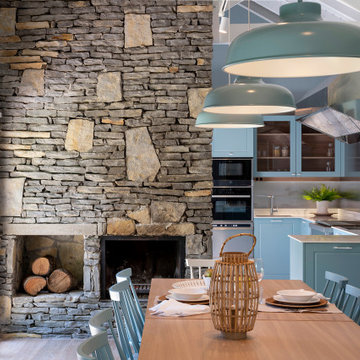
Reforma integral Sube Interiorismo www.subeinteriorismo.com
Fotografía Biderbost Photo
Ispirazione per un'ampia sala da pranzo aperta verso la cucina tradizionale con pareti blu, pavimento in laminato, camino classico, cornice del camino in pietra e pavimento marrone
Ispirazione per un'ampia sala da pranzo aperta verso la cucina tradizionale con pareti blu, pavimento in laminato, camino classico, cornice del camino in pietra e pavimento marrone
Sale da Pranzo ampie con pareti blu - Foto e idee per arredare
3