Sale da Pranzo ampie con pareti blu - Foto e idee per arredare
Filtra anche per:
Budget
Ordina per:Popolari oggi
21 - 40 di 280 foto
1 di 3
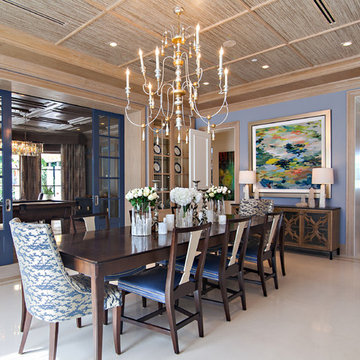
Dean Matthews
Ispirazione per un'ampia sala da pranzo classica con pareti blu e pavimento in gres porcellanato
Ispirazione per un'ampia sala da pranzo classica con pareti blu e pavimento in gres porcellanato
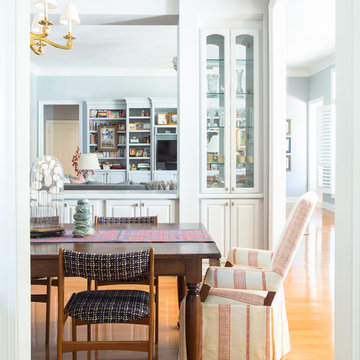
Hunter Holder
Foto di un'ampia sala da pranzo aperta verso il soggiorno bohémian con pareti blu e parquet chiaro
Foto di un'ampia sala da pranzo aperta verso il soggiorno bohémian con pareti blu e parquet chiaro

Création d’un grand appartement familial avec espace parental et son studio indépendant suite à la réunion de deux lots. Une rénovation importante est effectuée et l’ensemble des espaces est restructuré et optimisé avec de nombreux rangements sur mesure. Les espaces sont ouverts au maximum pour favoriser la vue vers l’extérieur.
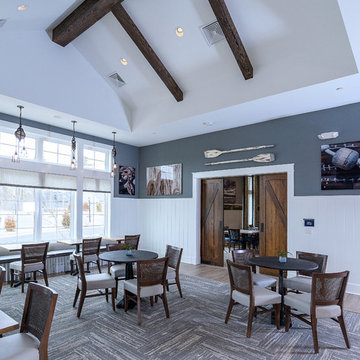
Linda McManus Images
Foto di un'ampia sala da pranzo stile rurale con pareti blu, moquette e pavimento grigio
Foto di un'ampia sala da pranzo stile rurale con pareti blu, moquette e pavimento grigio
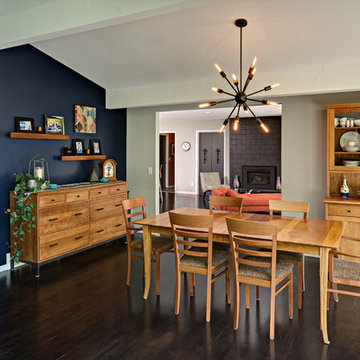
Ispirazione per un'ampia sala da pranzo classica con pareti blu, parquet scuro e nessun camino
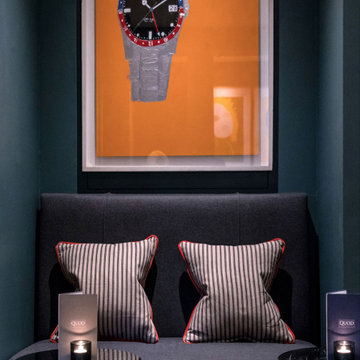
Sally was asked to help re-design Quod Restaurant and Bar which is situated on Oxford’s bustling High Street and forms the lively hub of the Old Bank Hotel. Featuring large contemporary art works, a central curved white onyx bar and Italian garden terrace at the back, this buzzing brasserie style restaurant feels elegantly contemporary.
Sally created a new colour palette and fresh mix of new materials. Rich blue-green walls frame the striking and deeply veined marble desk and collection of black and white Oxford prints upon entering the hotel Restaurant area, whilst burnt orange, bitter chocolate and olive tones flow throughout the space. Large contemporary art works were selected to give this buzzing brasserie style restaurant and bar an elegantly contemporary feel.
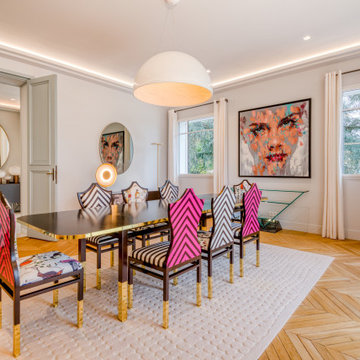
Foto di un'ampia sala da pranzo design chiusa con pareti blu e pavimento in legno massello medio
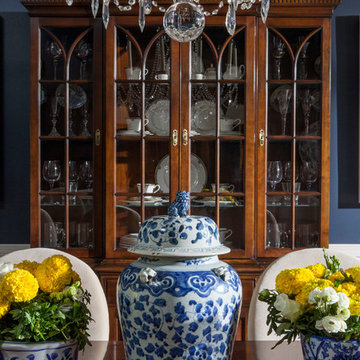
SoCal Contractor- Construction
Lori Dennis Inc- Interior Design
Mark Tanner-Photography
Ispirazione per un'ampia sala da pranzo tradizionale chiusa con pareti blu
Ispirazione per un'ampia sala da pranzo tradizionale chiusa con pareti blu
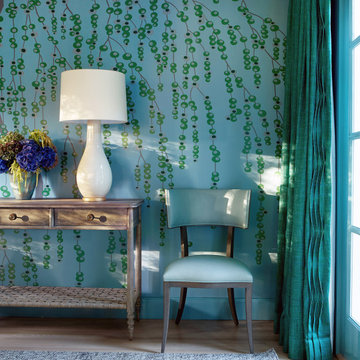
This large gated estate includes one of the original Ross cottages that served as a summer home for people escaping San Francisco's fog. We took the main residence built in 1941 and updated it to the current standards of 2020 while keeping the cottage as a guest house. A massive remodel in 1995 created a classic white kitchen. To add color and whimsy, we installed window treatments fabricated from a Josef Frank citrus print combined with modern furnishings. Throughout the interiors, foliate and floral patterned fabrics and wall coverings blur the inside and outside worlds.
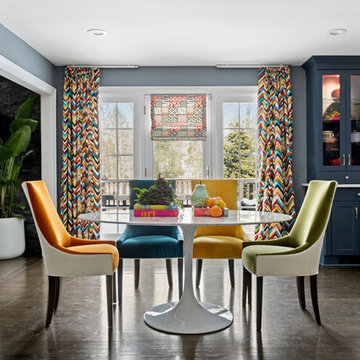
This cabinet refacing project includes classic Shaker style doors in Colonial Blue. Counter-tops are white marble. The backsplash is a combination of purple, gray and white glass subway tiles. The mix of color and styles creates an eclectic design that is fresh and fun!
www.kitchenmagic.com
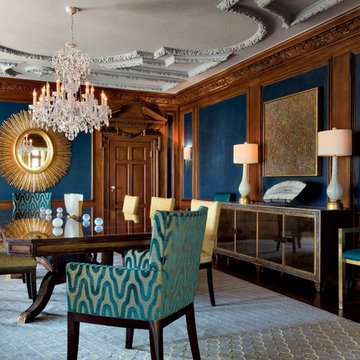
Maria Tenaglia Design, David Duncan Livingston (photographer)
Idee per un'ampia sala da pranzo aperta verso la cucina chic con pareti blu e parquet scuro
Idee per un'ampia sala da pranzo aperta verso la cucina chic con pareti blu e parquet scuro
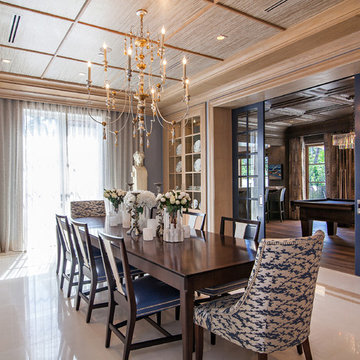
Dean Matthews
Ispirazione per un'ampia sala da pranzo classica con pareti blu e pavimento in gres porcellanato
Ispirazione per un'ampia sala da pranzo classica con pareti blu e pavimento in gres porcellanato
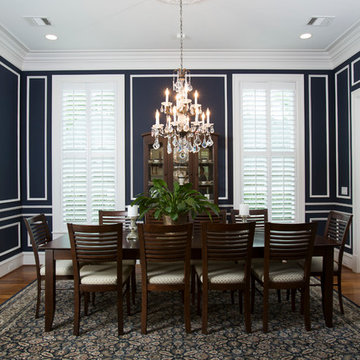
Photographer - www.felixsanchez.com
Ispirazione per un'ampia sala da pranzo classica chiusa con pareti blu, parquet scuro, nessun camino e pavimento marrone
Ispirazione per un'ampia sala da pranzo classica chiusa con pareti blu, parquet scuro, nessun camino e pavimento marrone
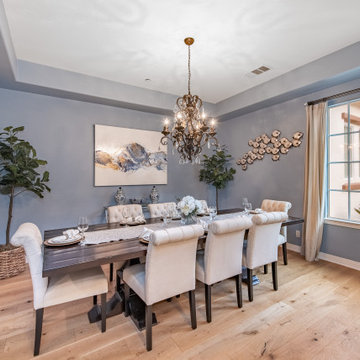
Nestled at the top of the prestigious Enclave neighborhood established in 2006, this privately gated and architecturally rich Hacienda estate lacks nothing. Situated at the end of a cul-de-sac on nearly 4 acres and with approx 5,000 sqft of single story luxurious living, the estate boasts a Cabernet vineyard of 120+/- vines and manicured grounds.
Stroll to the top of what feels like your own private mountain and relax on the Koi pond deck, sink golf balls on the putting green, and soak in the sweeping vistas from the pergola. Stunning views of mountains, farms, cafe lights, an orchard of 43 mature fruit trees, 4 avocado trees, a large self-sustainable vegetable/herb garden and lush lawns. This is the entertainer’s estate you have dreamed of but could never find.
The newer infinity edge saltwater oversized pool/spa features PebbleTek surfaces, a custom waterfall, rock slide, dreamy deck jets, beach entry, and baja shelf –-all strategically positioned to capture the extensive views of the distant mountain ranges (at times snow-capped). A sleek cabana is flanked by Mediterranean columns, vaulted ceilings, stone fireplace & hearth, plus an outdoor spa-like bathroom w/travertine floors, frameless glass walkin shower + dual sinks.
Cook like a pro in the fully equipped outdoor kitchen featuring 3 granite islands consisting of a new built in gas BBQ grill, two outdoor sinks, gas cooktop, fridge, & service island w/patio bar.
Inside you will enjoy your chef’s kitchen with the GE Monogram 6 burner cooktop + grill, GE Mono dual ovens, newer SubZero Built-in Refrigeration system, substantial granite island w/seating, and endless views from all windows. Enjoy the luxury of a Butler’s Pantry plus an oversized walkin pantry, ideal for staying stocked and organized w/everyday essentials + entertainer’s supplies.
Inviting full size granite-clad wet bar is open to family room w/fireplace as well as the kitchen area with eat-in dining. An intentional front Parlor room is utilized as the perfect Piano Lounge, ideal for entertaining guests as they enter or as they enjoy a meal in the adjacent Dining Room. Efficiency at its finest! A mudroom hallway & workhorse laundry rm w/hookups for 2 washer/dryer sets. Dualpane windows, newer AC w/new ductwork, newer paint, plumbed for central vac, and security camera sys.
With plenty of natural light & mountain views, the master bed/bath rivals the amenities of any day spa. Marble clad finishes, include walkin frameless glass shower w/multi-showerheads + bench. Two walkin closets, soaking tub, W/C, and segregated dual sinks w/custom seated vanity. Total of 3 bedrooms in west wing + 2 bedrooms in east wing. Ensuite bathrooms & walkin closets in nearly each bedroom! Floorplan suitable for multi-generational living and/or caretaker quarters. Wheelchair accessible/RV Access + hookups. Park 10+ cars on paver driveway! 4 car direct & finished garage!
Ready for recreation in the comfort of your own home? Built in trampoline, sandpit + playset w/turf. Zoned for Horses w/equestrian trails, hiking in backyard, room for volleyball, basketball, soccer, and more. In addition to the putting green, property is located near Sunset Hills, WoodRanch & Moorpark Country Club Golf Courses. Near Presidential Library, Underwood Farms, beaches & easy FWY access. Ideally located near: 47mi to LAX, 6mi to Westlake Village, 5mi to T.O. Mall. Find peace and tranquility at 5018 Read Rd: Where the outdoor & indoor spaces feel more like a sanctuary and less like the outside world.
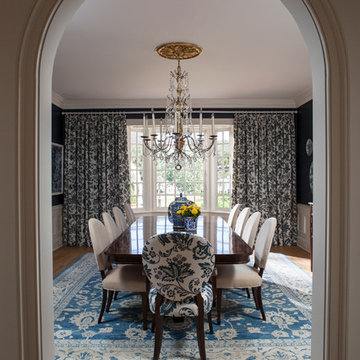
SoCal Contractor- Construction
Lori Dennis Inc- Interior Design
Mark Tanner-Photography
Immagine di un'ampia sala da pranzo chic chiusa con pareti blu, pavimento in legno massello medio e nessun camino
Immagine di un'ampia sala da pranzo chic chiusa con pareti blu, pavimento in legno massello medio e nessun camino
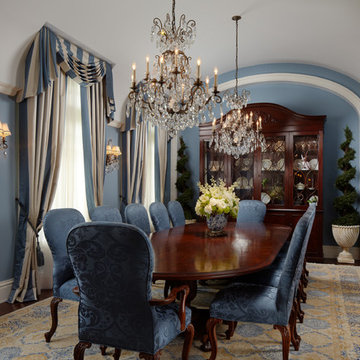
Immagine di un'ampia sala da pranzo classica chiusa con pareti blu e parquet scuro
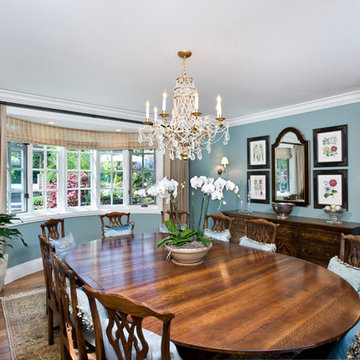
Builder: Markay Johnson Construction
visit: www.mjconstruction.com
Project Details:
Located on a beautiful corner lot of just over one acre, this sumptuous home presents Country French styling – with leaded glass windows, half-timber accents, and a steeply pitched roof finished in varying shades of slate. Completed in 2006, the home is magnificently appointed with traditional appeal and classic elegance surrounding a vast center terrace that accommodates indoor/outdoor living so easily. Distressed walnut floors span the main living areas, numerous rooms are accented with a bowed wall of windows, and ceilings are architecturally interesting and unique. There are 4 additional upstairs bedroom suites with the convenience of a second family room, plus a fully equipped guest house with two bedrooms and two bathrooms. Equally impressive are the resort-inspired grounds, which include a beautiful pool and spa just beyond the center terrace and all finished in Connecticut bluestone. A sport court, vast stretches of level lawn, and English gardens manicured to perfection complete the setting.
Photographer: Bernard Andre Photography
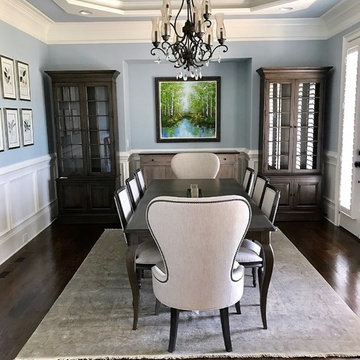
Interior Design: Maya Callaghan, Photo Credit: Maya Callaghan,
Immagine di un'ampia sala da pranzo aperta verso la cucina classica con pareti blu, parquet scuro e pavimento marrone
Immagine di un'ampia sala da pranzo aperta verso la cucina classica con pareti blu, parquet scuro e pavimento marrone
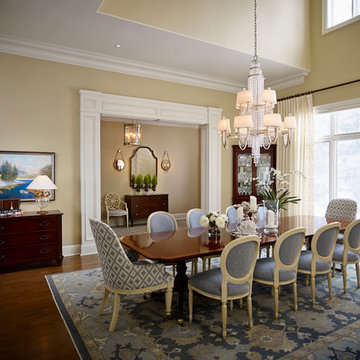
Immagine di un'ampia sala da pranzo aperta verso la cucina classica con parquet scuro, pareti blu, camino bifacciale e cornice del camino in pietra

Built in the iconic neighborhood of Mount Curve, just blocks from the lakes, Walker Art Museum, and restaurants, this is city living at its best. Myrtle House is a design-build collaboration with Hage Homes and Regarding Design with expertise in Southern-inspired architecture and gracious interiors. With a charming Tudor exterior and modern interior layout, this house is perfect for all ages.
Rooted in the architecture of the past with a clean and contemporary influence, Myrtle House bridges the gap between stunning historic detailing and modern living.
A sense of charm and character is created through understated and honest details, with scale and proportion being paramount to the overall effect.
Classical elements are featured throughout the home, including wood paneling, crown molding, cabinet built-ins, and cozy window seating, creating an ambiance steeped in tradition. While the kitchen and family room blend together in an open space for entertaining and family time, there are also enclosed spaces designed with intentional use in mind.
Sale da Pranzo ampie con pareti blu - Foto e idee per arredare
2