Sale da Pranzo ampie con nessun camino - Foto e idee per arredare
Filtra anche per:
Budget
Ordina per:Popolari oggi
221 - 240 di 1.280 foto
1 di 3
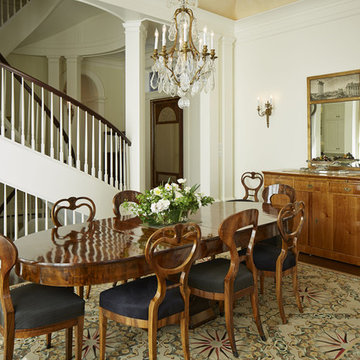
Rising amidst the grand homes of North Howe Street, this stately house has more than 6,600 SF. In total, the home has seven bedrooms, six full bathrooms and three powder rooms. Designed with an extra-wide floor plan (21'-2"), achieved through side-yard relief, and an attached garage achieved through rear-yard relief, it is a truly unique home in a truly stunning environment.
The centerpiece of the home is its dramatic, 11-foot-diameter circular stair that ascends four floors from the lower level to the roof decks where panoramic windows (and views) infuse the staircase and lower levels with natural light. Public areas include classically-proportioned living and dining rooms, designed in an open-plan concept with architectural distinction enabling them to function individually. A gourmet, eat-in kitchen opens to the home's great room and rear gardens and is connected via its own staircase to the lower level family room, mud room and attached 2-1/2 car, heated garage.
The second floor is a dedicated master floor, accessed by the main stair or the home's elevator. Features include a groin-vaulted ceiling; attached sun-room; private balcony; lavishly appointed master bath; tremendous closet space, including a 120 SF walk-in closet, and; an en-suite office. Four family bedrooms and three bathrooms are located on the third floor.
This home was sold early in its construction process.
Nathan Kirkman
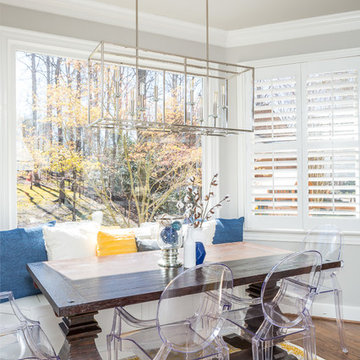
An expansive kitchen remodel helped this first floor become more open and functional for day-to-day family life as well as larger entertaining events.
Photo by: Bob Fortner Photography
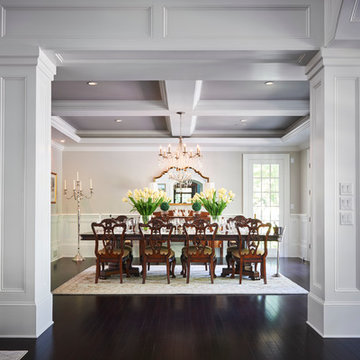
Brazilian Cherry (Jatoba Ebony-Expresso Stain with 35% sheen) Solid Prefinished 3/4" x 3 1/4" x RL 1'-7' Premium/A Grade 22.7 sqft per box X 237 boxes = 5390 sqft
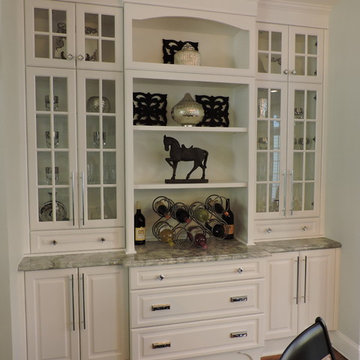
Custom Built in for Dinning Area
Immagine di un'ampia sala da pranzo aperta verso la cucina chic con pareti bianche, pavimento in legno massello medio, pavimento marrone e nessun camino
Immagine di un'ampia sala da pranzo aperta verso la cucina chic con pareti bianche, pavimento in legno massello medio, pavimento marrone e nessun camino
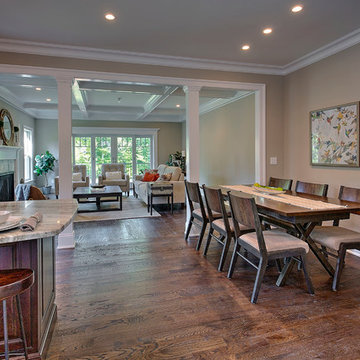
Ispirazione per un'ampia sala da pranzo aperta verso il soggiorno stile americano con pareti beige, parquet scuro, nessun camino e cornice del camino in mattoni
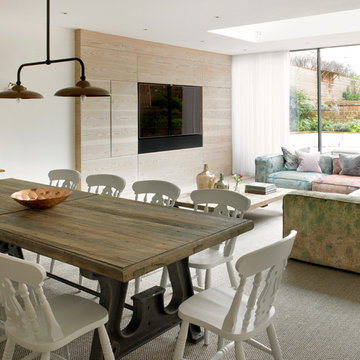
A sitting area occupies the rear of the extended lower ground floor level. Douglas fir panelling on one side frames a central television set and conceals discreet storage.
The skylight, located in the centre of the living room terrace, is formed of 'walk-on' glass and admits plenty of daylight and sunlight to this area.
Photographer: Nick Smith
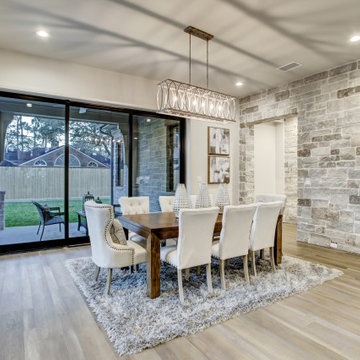
Esempio di un'ampia sala da pranzo contemporanea con pareti beige, pavimento in legno massello medio, nessun camino e pavimento marrone
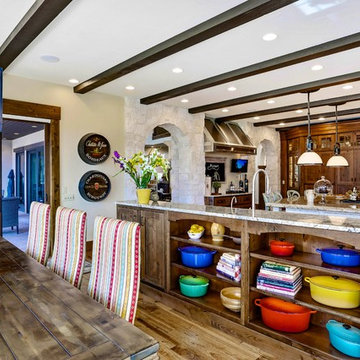
Idee per un'ampia sala da pranzo aperta verso la cucina mediterranea con pareti gialle, parquet chiaro, nessun camino e pavimento marrone
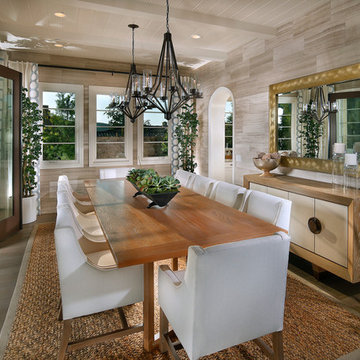
AG Photography
Idee per un'ampia sala da pranzo chic chiusa con pareti beige, parquet chiaro e nessun camino
Idee per un'ampia sala da pranzo chic chiusa con pareti beige, parquet chiaro e nessun camino
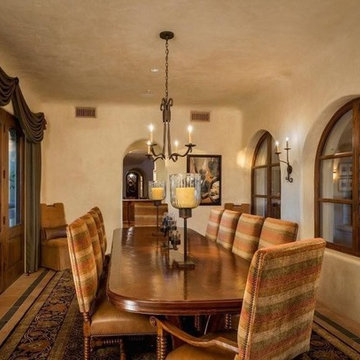
This formal dining room features arched windows and entryways, double French doors, custom window treatments and natural stone flooring.
Idee per un'ampia sala da pranzo mediterranea con pareti beige, pavimento con piastrelle in ceramica, nessun camino, cornice del camino in pietra e pavimento multicolore
Idee per un'ampia sala da pranzo mediterranea con pareti beige, pavimento con piastrelle in ceramica, nessun camino, cornice del camino in pietra e pavimento multicolore
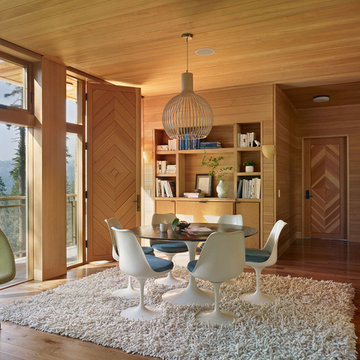
Esempio di un'ampia sala da pranzo aperta verso il soggiorno stile rurale con pavimento in legno massello medio e nessun camino
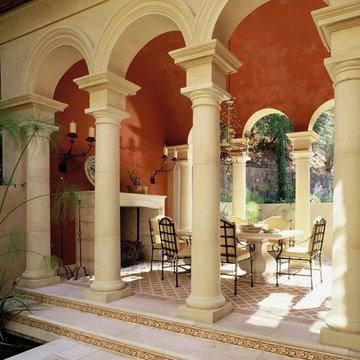
Detail of Doric columnar dining pavilion. Photographer: Matthew Millman
Ispirazione per un'ampia sala da pranzo mediterranea con pareti rosse, pavimento con piastrelle in ceramica, nessun camino e pavimento beige
Ispirazione per un'ampia sala da pranzo mediterranea con pareti rosse, pavimento con piastrelle in ceramica, nessun camino e pavimento beige
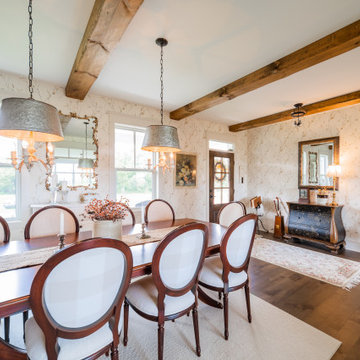
Adjacent to the stunning dining room is a small, cozy entry. The entryway to the side puts emphasis on the dining room allowing it to become a centrepiece for the home.
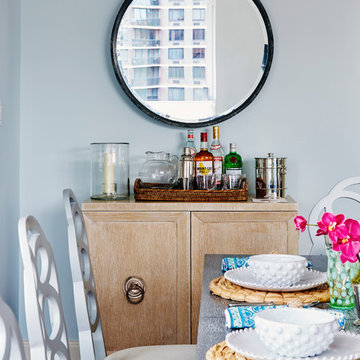
The south- and east-facing apartment gets copious amounts of light, and the open plan living and dining rooms are elegantly appointed, with furniture that is contemporary, but with a nod to traditional shapes.Traditional shapes in the dining room are modernized by monochromatic finishes. A midcentury chandelier is graphic punctuation in the neutral room.
Photographer: Christian Harder
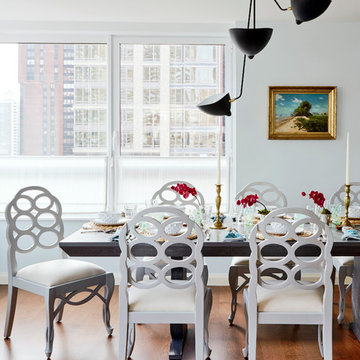
The south- and east-facing apartment gets copious amounts of light, and the open plan living and dining rooms are elegantly appointed, with furniture that is contemporary, but with a nod to traditional shapes.Traditional shapes in the dining room are modernized by monochromatic finishes. A midcentury chandelier is graphic punctuation in the neutral room.
Photographer: Christian Harder
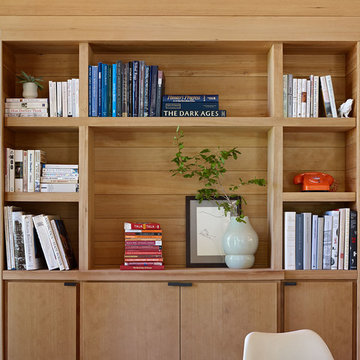
Ispirazione per un'ampia sala da pranzo aperta verso il soggiorno rustica con pavimento in legno massello medio e nessun camino
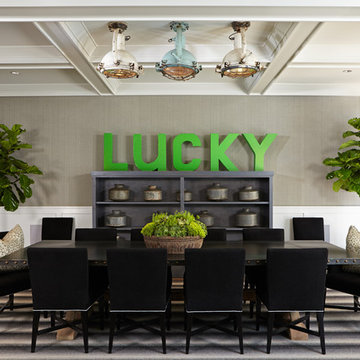
Ispirazione per un'ampia sala da pranzo aperta verso il soggiorno classica con pareti grigie, parquet chiaro e nessun camino
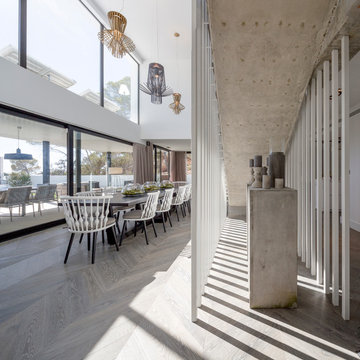
www.erlantzbiderbost.com
Idee per un'ampia sala da pranzo aperta verso il soggiorno design con pareti bianche e nessun camino
Idee per un'ampia sala da pranzo aperta verso il soggiorno design con pareti bianche e nessun camino
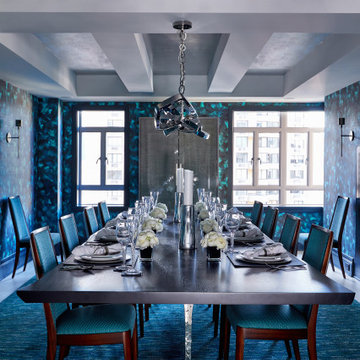
Foto di un'ampia sala da pranzo minimal chiusa con pareti con effetto metallico, pavimento in gres porcellanato, nessun camino e pavimento beige
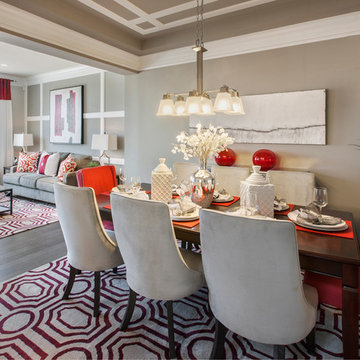
Bill Taylor Photography
Immagine di un'ampia sala da pranzo aperta verso il soggiorno classica con pareti beige, parquet chiaro e nessun camino
Immagine di un'ampia sala da pranzo aperta verso il soggiorno classica con pareti beige, parquet chiaro e nessun camino
Sale da Pranzo ampie con nessun camino - Foto e idee per arredare
12