Sale da Pranzo ampie con cornice del camino piastrellata - Foto e idee per arredare
Filtra anche per:
Budget
Ordina per:Popolari oggi
21 - 40 di 169 foto
1 di 3
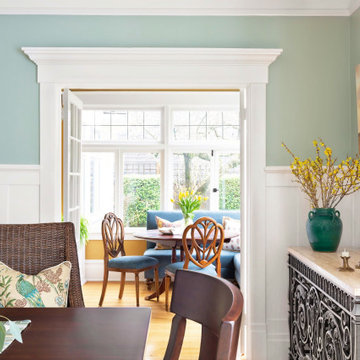
Formal dining room with Garden-inspired decor
Esempio di un'ampia sala da pranzo classica con pareti verdi, parquet chiaro, camino classico, cornice del camino piastrellata e boiserie
Esempio di un'ampia sala da pranzo classica con pareti verdi, parquet chiaro, camino classico, cornice del camino piastrellata e boiserie
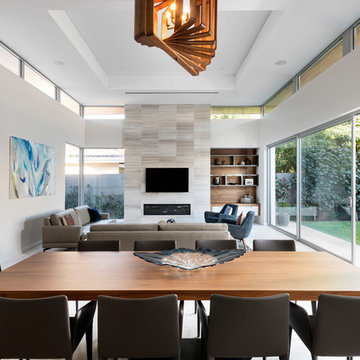
Walls: Dulux Grey Pebble 100%. Floor Tiles: Milano Stone Limestone Mistral. Fireplace Feature Tile: Silvabella by D'Amelio Stone. Fireplace: New Horizon 1100.
Dining Table, Chairs and Sofa's by Merlino Furniture.
Photography: DMax Photography
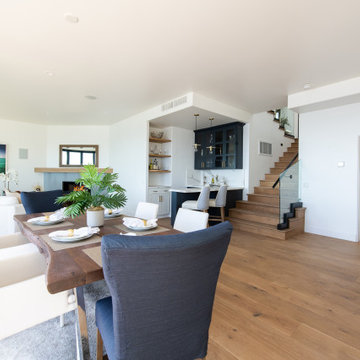
Community living open space plan
dining, family and kitchen,
Ispirazione per un'ampia sala da pranzo aperta verso il soggiorno stile marino con pareti bianche, pavimento in legno massello medio, camino ad angolo, cornice del camino piastrellata, pavimento marrone, soffitto in legno e pareti in legno
Ispirazione per un'ampia sala da pranzo aperta verso il soggiorno stile marino con pareti bianche, pavimento in legno massello medio, camino ad angolo, cornice del camino piastrellata, pavimento marrone, soffitto in legno e pareti in legno
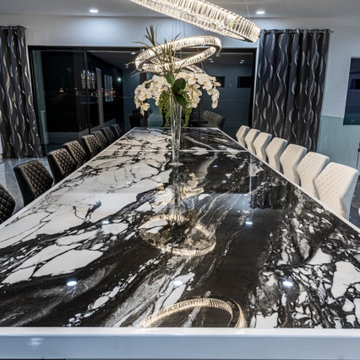
Seating for 26 people
Esempio di un'ampia sala da pranzo aperta verso il soggiorno minimal con pareti bianche, pavimento con piastrelle in ceramica, camino classico, cornice del camino piastrellata e pavimento grigio
Esempio di un'ampia sala da pranzo aperta verso il soggiorno minimal con pareti bianche, pavimento con piastrelle in ceramica, camino classico, cornice del camino piastrellata e pavimento grigio
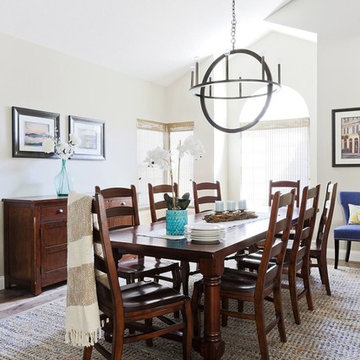
Their family expanded, and so did their home! After nearly 30 years residing in the same home they raised their children, this wonderful couple made the decision to tear down the walls and create one great open kitchen family room and dining space, partially expanding 10 feet out into their backyard. The result: a beautiful open concept space geared towards family gatherings and entertaining.
Wall color: Benjamin Moore Revere Pewter
Photography by Amy Bartlam
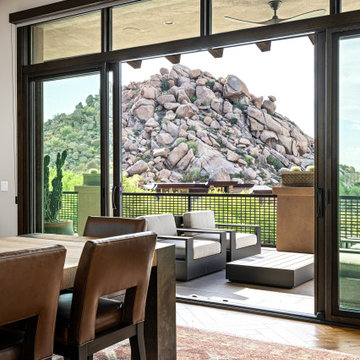
Nestled up against a private enlave this desert custom home take stunning views of the stunning desert to the next level. The sculptural shapes of the unique geological rocky formations take center stage from the private backyard. Unobstructed Troon North Mountain views takes center stage from every room in this carefully placed home.
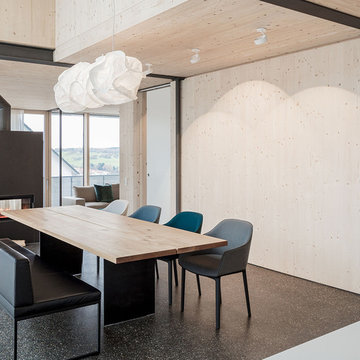
Jürgen Pollak
Foto di un'ampia sala da pranzo aperta verso il soggiorno moderna con camino bifacciale e cornice del camino piastrellata
Foto di un'ampia sala da pranzo aperta verso il soggiorno moderna con camino bifacciale e cornice del camino piastrellata

The focal point of this great room is the panoramic ocean and garden views. In keeping with the coastal theme, a navy and Mediterranean blue color palette was used to accentuate the views. Slip-covered sofas finish the space for easy maintenance. A large chandelier connects the living and dining space. Custom floor sconces brought in a unique take on ambient lighting.
Beach inspired art was mounted above the fireplace on the opposite wall.
Photos: Miro Dvorscak
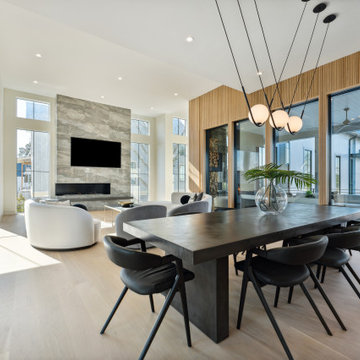
Immagine di un'ampia sala da pranzo aperta verso il soggiorno minimalista con pareti bianche, parquet chiaro, cornice del camino piastrellata, pannellatura e camino ad angolo
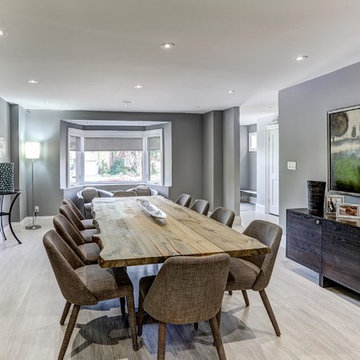
Esempio di un'ampia sala da pranzo aperta verso la cucina contemporanea con pareti grigie, pavimento in gres porcellanato, camino classico, cornice del camino piastrellata e pavimento grigio
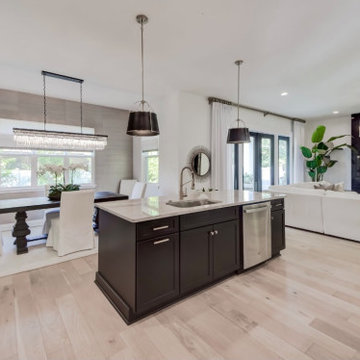
Expansive Great Room with Large Open Kitchen. Modern Lighting, Wide Plank Flooring are enhanced by grasscloth wallpaper, oversized works of art and a marble tv/fireplace wall.
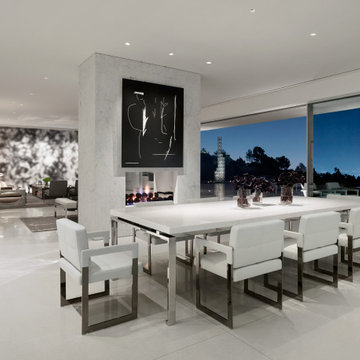
Esempio di un'ampia sala da pranzo aperta verso il soggiorno contemporanea con pareti grigie, camino bifacciale, cornice del camino piastrellata e pavimento grigio
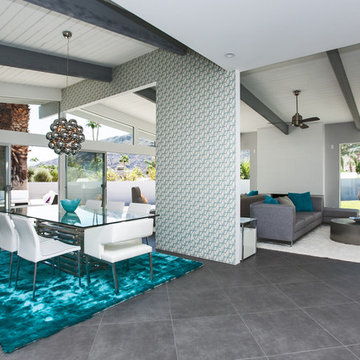
Dining Room
Esempio di un'ampia sala da pranzo aperta verso il soggiorno moderna con pareti bianche, pavimento in gres porcellanato, camino classico, cornice del camino piastrellata e pavimento grigio
Esempio di un'ampia sala da pranzo aperta verso il soggiorno moderna con pareti bianche, pavimento in gres porcellanato, camino classico, cornice del camino piastrellata e pavimento grigio
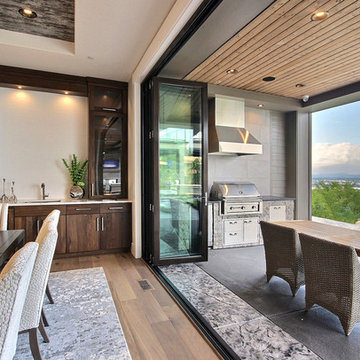
Named for its poise and position, this home's prominence on Dawson's Ridge corresponds to Crown Point on the southern side of the Columbia River. Far reaching vistas, breath-taking natural splendor and an endless horizon surround these walls with a sense of home only the Pacific Northwest can provide. Welcome to The River's Point.
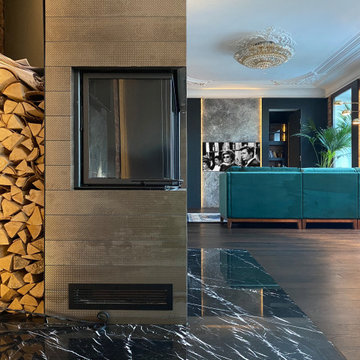
Зона гостиной - большое объединённое пространство, совмещённой с кухней-столовой. Это главное место в квартире, в котором собирается вся семья.
В зоне гостиной расположен большой диван, стеллаж для книг с выразительными мраморными полками и ТВ-зона с большой полированной мраморной панелью.
Историческая люстра с золотистыми элементами и хрустальными кристаллами на потолке диаметром около двух метров была куплена на аукционе в Европе. Рисунок люстры перекликается с рисунком персидского ковра лежащего под ней. Чугунная печь 19 века – это настоящая печь, которая стояла на норвежском паруснике 19 века. Печь сохранилась в идеальном состоянии. С помощью таких печей обогревали каюты парусника. При наступлении холодов и до включения отопления хозяева протапливают данную печь, чугун быстро отдает тепло воздуху и гостиная прогревается.
Выразительные оконные откосы обшиты дубовыми досками с тёплой подсветкой, которая выделяет рельеф исторического кирпича. С широкого подоконника открываются прекрасные виды на зелёный сквер и размеренную жизнь исторического центра Петербурга.
В ходе проектирования компоновка гостиной неоднократно пересматривалась, но основная идея дизайна интерьера в лофтовом стиле с открытым кирпичем, бетоном, брутальным массивом, визуальное разделение зон и сохранение исторических элементов - прожила до самого конца.
Одной из наиболее амбициозных идей была присвоить часть пространства чердака, на который могла вести красивая винтовая чугунная лестница с подсветкой.
После того, как были произведены замеры чердачного пространства, было решено отказаться от данной идеи в связи с недостаточным количеством свободной площади необходимой высоты.
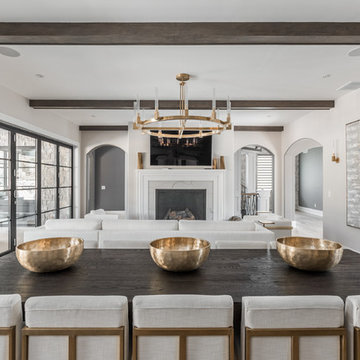
The goal in building this home was to create an exterior esthetic that elicits memories of a Tuscan Villa on a hillside and also incorporates a modern feel to the interior.
Modern aspects were achieved using an open staircase along with a 25' wide rear folding door. The addition of the folding door allows us to achieve a seamless feel between the interior and exterior of the house. Such creates a versatile entertaining area that increases the capacity to comfortably entertain guests.
The outdoor living space with covered porch is another unique feature of the house. The porch has a fireplace plus heaters in the ceiling which allow one to entertain guests regardless of the temperature. The zero edge pool provides an absolutely beautiful backdrop—currently, it is the only one made in Indiana. Lastly, the master bathroom shower has a 2' x 3' shower head for the ultimate waterfall effect. This house is unique both outside and in.
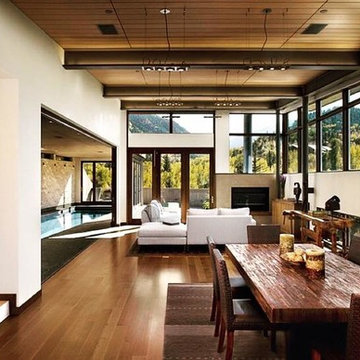
Idee per un'ampia sala da pranzo aperta verso il soggiorno moderna con pareti bianche, pavimento in legno massello medio, camino classico, cornice del camino piastrellata e pavimento marrone
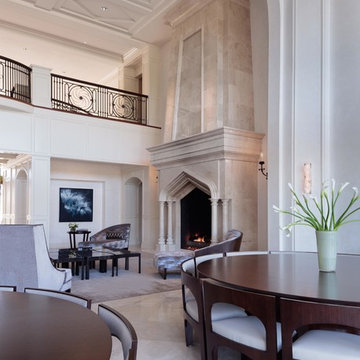
Photo Credit - Lori Hamilton
Ispirazione per un'ampia sala da pranzo aperta verso il soggiorno classica con pareti bianche, pavimento in marmo, camino classico e cornice del camino piastrellata
Ispirazione per un'ampia sala da pranzo aperta verso il soggiorno classica con pareti bianche, pavimento in marmo, camino classico e cornice del camino piastrellata
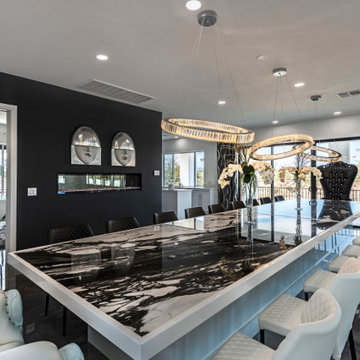
Seating for 26 people, 20 foot table with 3 modern chandeliers.
Foto di un'ampia sala da pranzo aperta verso il soggiorno contemporanea con pareti bianche, pavimento con piastrelle in ceramica, camino classico, cornice del camino piastrellata e pavimento grigio
Foto di un'ampia sala da pranzo aperta verso il soggiorno contemporanea con pareti bianche, pavimento con piastrelle in ceramica, camino classico, cornice del camino piastrellata e pavimento grigio
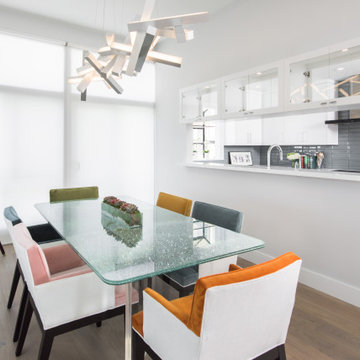
The dining room is openly flanked by the living room and kitchen, with an unobstructed ocean view. The multi-color chairs and crackled glass table reflect the owner's taste for playful style and sophistication. The artful light fixture floats in the open space. The passthrough opening was widened
and includes open upper cabinets with access from both the dining room and kitchen.
Sale da Pranzo ampie con cornice del camino piastrellata - Foto e idee per arredare
2