Sale da Pranzo ampie chiuse - Foto e idee per arredare
Filtra anche per:
Budget
Ordina per:Popolari oggi
81 - 100 di 1.122 foto
1 di 3
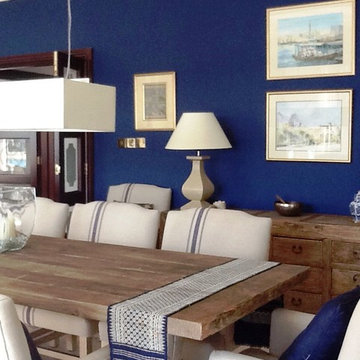
Sarah Maidment
An Indigo wall colour was chosen to reflect the blue of the swimming pool and sea view through French doors. this wall colour also adds depth and atmosphere at night. Limed .worn' wood furniture for the dining table and side board adds texture and resembles drift wood. The owners own artwork depicting local scenes adds a personal finish.
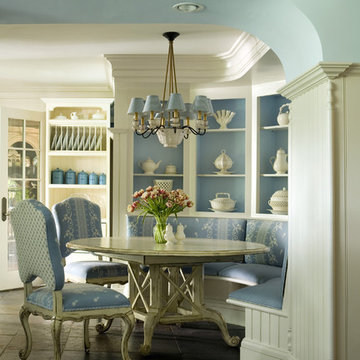
Idee per un'ampia sala da pranzo tradizionale chiusa con pareti blu e pavimento marrone
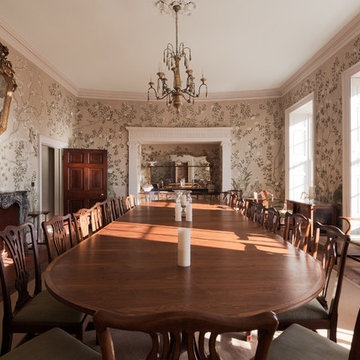
An elegant and grand dining room in a large English country house Tim Clarke-Payton
Idee per un'ampia sala da pranzo chic chiusa con pareti multicolore, pavimento in legno massello medio, nessun camino, cornice del camino in pietra e pavimento giallo
Idee per un'ampia sala da pranzo chic chiusa con pareti multicolore, pavimento in legno massello medio, nessun camino, cornice del camino in pietra e pavimento giallo
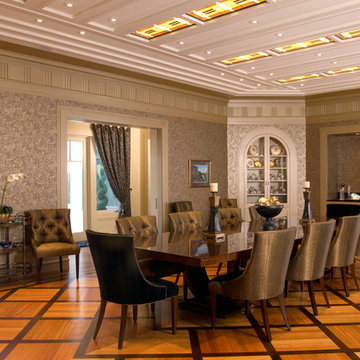
Photography by Dan Mayers,
Monarc Construction
Esempio di un'ampia sala da pranzo classica chiusa con pareti multicolore e pavimento in legno massello medio
Esempio di un'ampia sala da pranzo classica chiusa con pareti multicolore e pavimento in legno massello medio
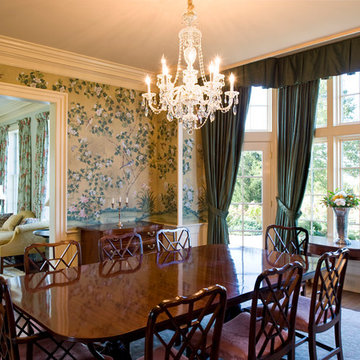
Angle Eye Photography
Ispirazione per un'ampia sala da pranzo chic chiusa con pareti multicolore, pavimento in legno massello medio e nessun camino
Ispirazione per un'ampia sala da pranzo chic chiusa con pareti multicolore, pavimento in legno massello medio e nessun camino
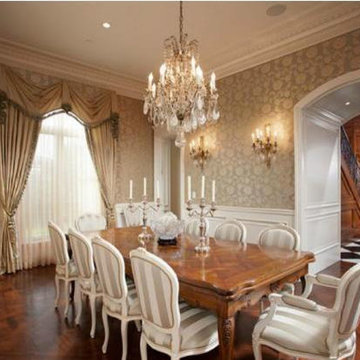
Interior Design By LoriDennis.com
Immagine di un'ampia sala da pranzo tradizionale chiusa con pareti grigie e parquet scuro
Immagine di un'ampia sala da pranzo tradizionale chiusa con pareti grigie e parquet scuro
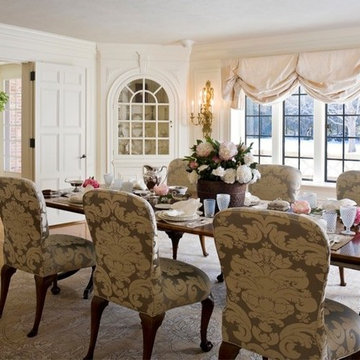
This architecturally stunning formal dining room weaves together George III built in china closets, a wood-burning fireplace and meticulous original paneling into an exquisite and dreamy gathering place for formal meals.
Photo credit: Bruce Buck
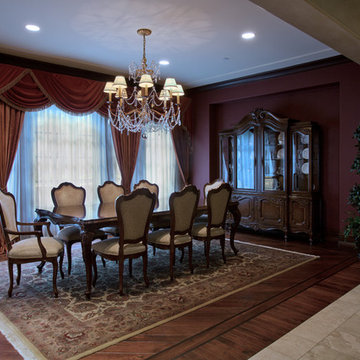
A deep, moody dining room sets the stage for formal dinners. Custom cabinetry pieces house the family china collection. An elegant chandelier adds drama to the room and pairs perfectly with the more formal elements in the room.
Photo by Martin King
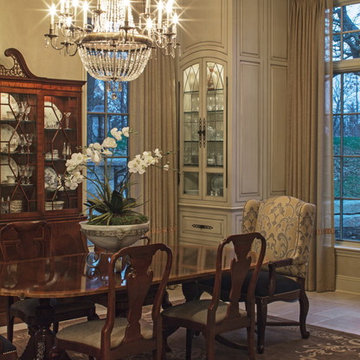
Tom Kessler Photography
Esempio di un'ampia sala da pranzo classica chiusa con pareti beige e pavimento in pietra calcarea
Esempio di un'ampia sala da pranzo classica chiusa con pareti beige e pavimento in pietra calcarea
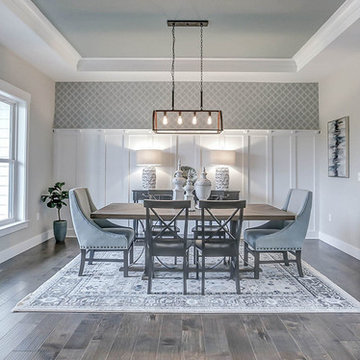
This grand 2-story home with first-floor owner’s suite includes a 3-car garage with spacious mudroom entry complete with built-in lockers. A stamped concrete walkway leads to the inviting front porch. Double doors open to the foyer with beautiful hardwood flooring that flows throughout the main living areas on the 1st floor. Sophisticated details throughout the home include lofty 10’ ceilings on the first floor and farmhouse door and window trim and baseboard. To the front of the home is the formal dining room featuring craftsman style wainscoting with chair rail and elegant tray ceiling. Decorative wooden beams adorn the ceiling in the kitchen, sitting area, and the breakfast area. The well-appointed kitchen features stainless steel appliances, attractive cabinetry with decorative crown molding, Hanstone countertops with tile backsplash, and an island with Cambria countertop. The breakfast area provides access to the spacious covered patio. A see-thru, stone surround fireplace connects the breakfast area and the airy living room. The owner’s suite, tucked to the back of the home, features a tray ceiling, stylish shiplap accent wall, and an expansive closet with custom shelving. The owner’s bathroom with cathedral ceiling includes a freestanding tub and custom tile shower. Additional rooms include a study with cathedral ceiling and rustic barn wood accent wall and a convenient bonus room for additional flexible living space. The 2nd floor boasts 3 additional bedrooms, 2 full bathrooms, and a loft that overlooks the living room.

Foto di un'ampia sala da pranzo tradizionale chiusa con pavimento in legno massello medio, pavimento marrone, soffitto ribassato, carta da parati e pareti multicolore
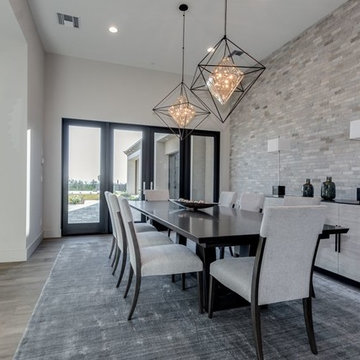
Professionally staged formal dining room in a custom home
Esempio di un'ampia sala da pranzo minimalista chiusa con pareti bianche, parquet chiaro e pavimento grigio
Esempio di un'ampia sala da pranzo minimalista chiusa con pareti bianche, parquet chiaro e pavimento grigio
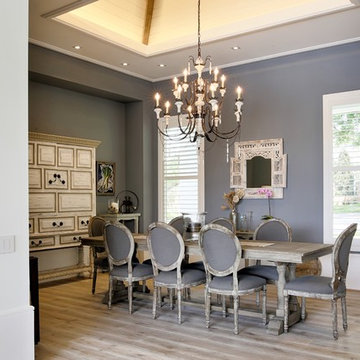
Ispirazione per un'ampia sala da pranzo classica chiusa con pareti grigie, parquet chiaro, nessun camino e pavimento marrone
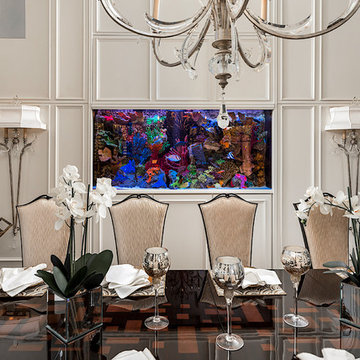
World Renowned Architecture Firm Fratantoni Design created this beautiful home! They design home plans for families all over the world in any size and style. They also have in-house Interior Designer Firm Fratantoni Interior Designers and world class Luxury Home Building Firm Fratantoni Luxury Estates! Hire one or all three companies to design and build and or remodel your home!
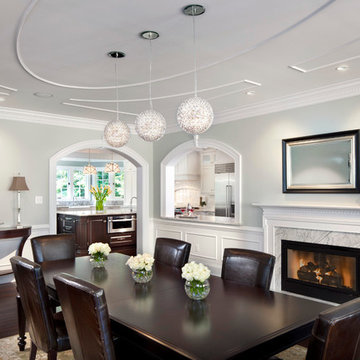
Photography by Morgan Howarth
Ispirazione per un'ampia sala da pranzo tradizionale chiusa con pareti grigie, parquet scuro, camino classico e cornice del camino in pietra
Ispirazione per un'ampia sala da pranzo tradizionale chiusa con pareti grigie, parquet scuro, camino classico e cornice del camino in pietra
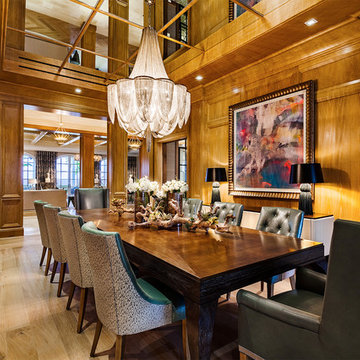
New 2-story residence with additional 9-car garage, exercise room, enoteca and wine cellar below grade. Detached 2-story guest house and 2 swimming pools.
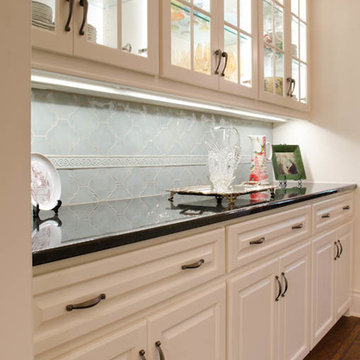
butlers pantry
Idee per un'ampia sala da pranzo chic chiusa con pareti beige e parquet chiaro
Idee per un'ampia sala da pranzo chic chiusa con pareti beige e parquet chiaro
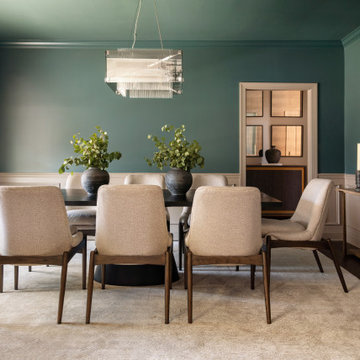
One of Henck Design's trademarks is to pull the paint color up across the ceiling rather than leaving the ceiling white, and this project is a perfect example of the use of paint color for the dining room space.
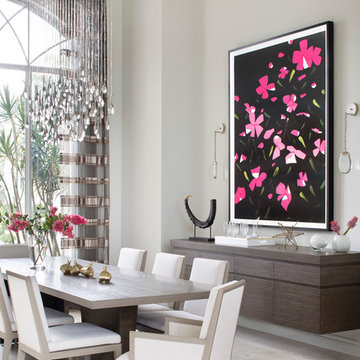
Esempio di un'ampia sala da pranzo classica chiusa con pareti grigie, pavimento in gres porcellanato e pavimento beige
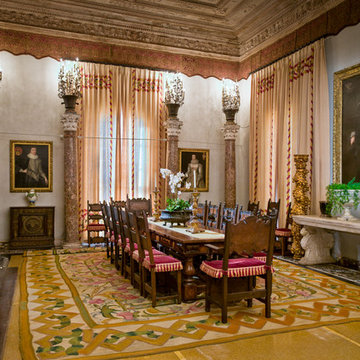
The formal dinning room where Deering entertained many famous guests.
photography Bill Sumner
Esempio di un'ampia sala da pranzo mediterranea chiusa
Esempio di un'ampia sala da pranzo mediterranea chiusa
Sale da Pranzo ampie chiuse - Foto e idee per arredare
5